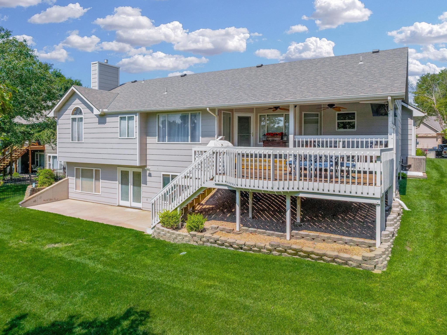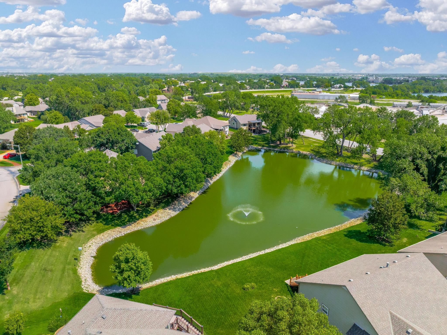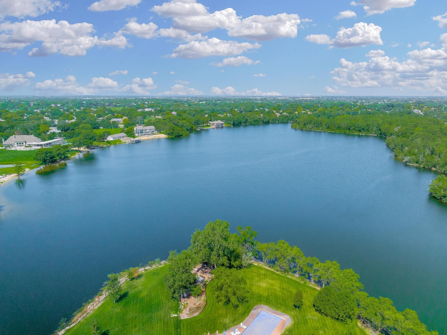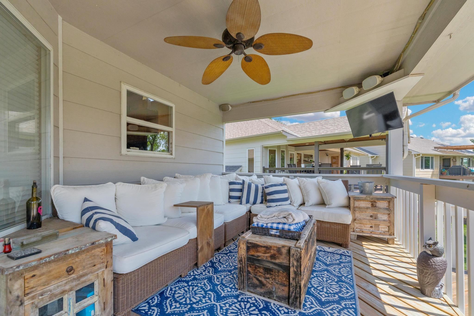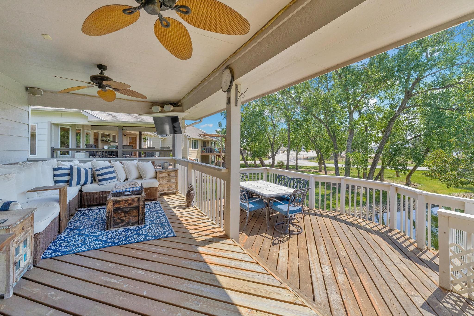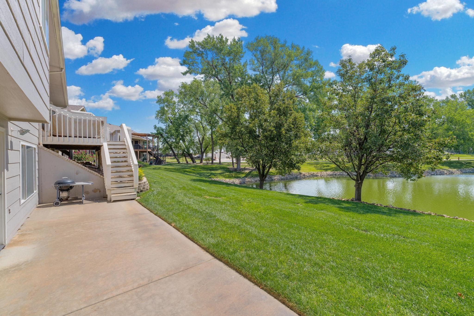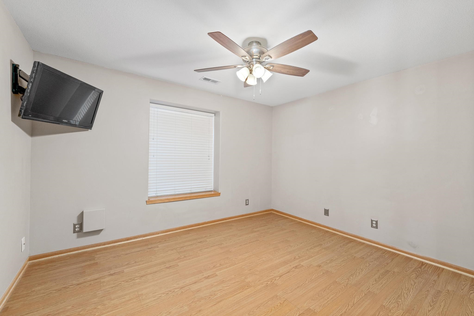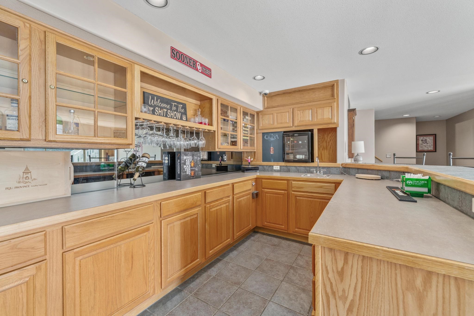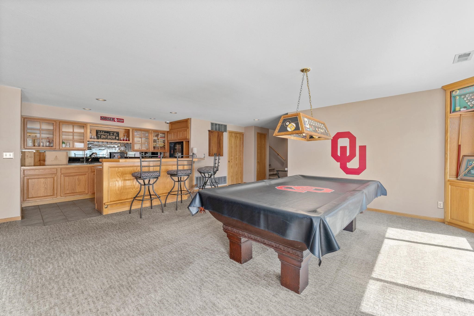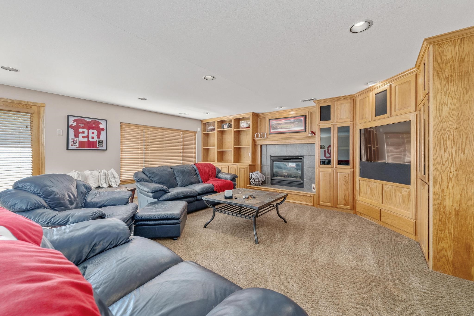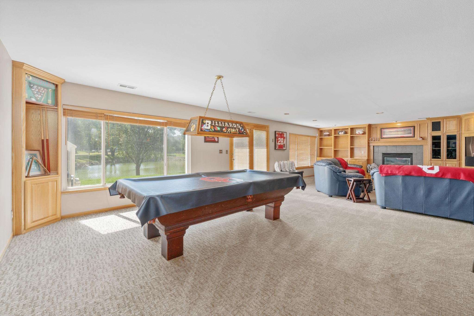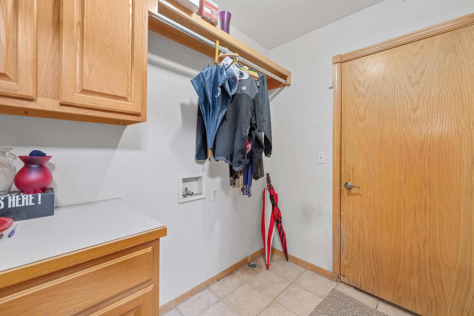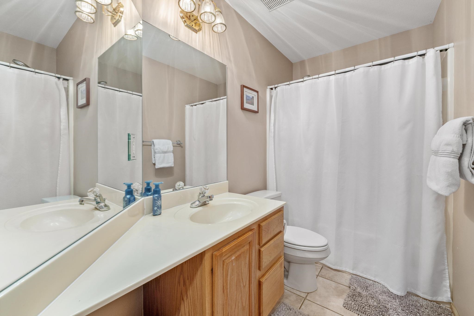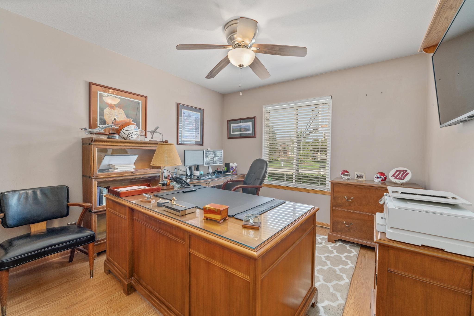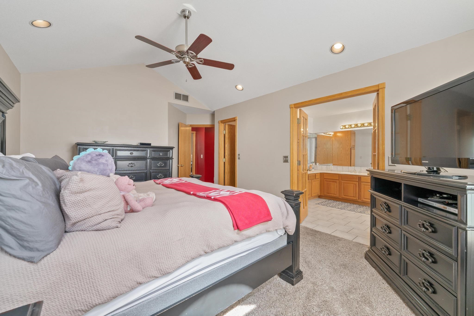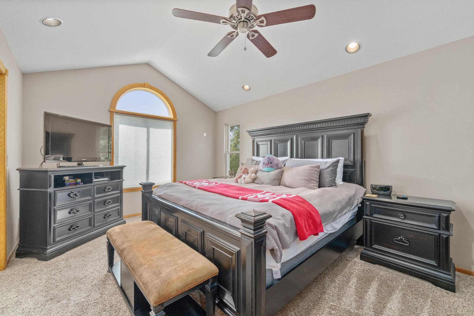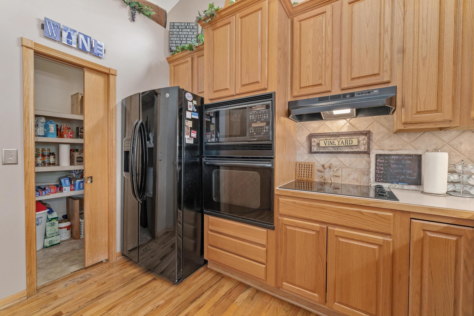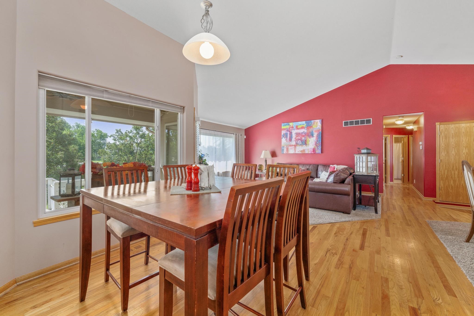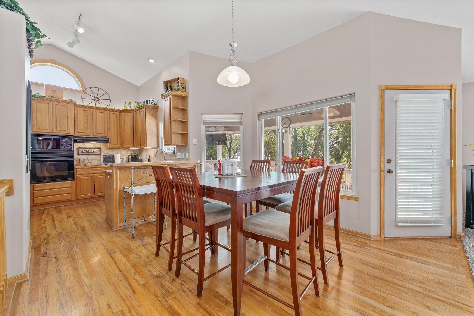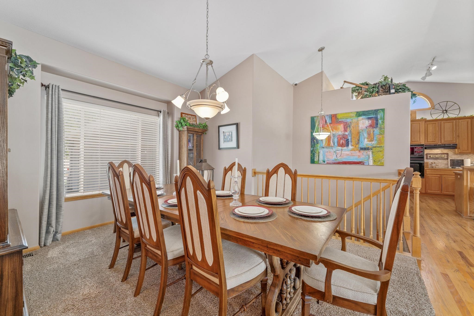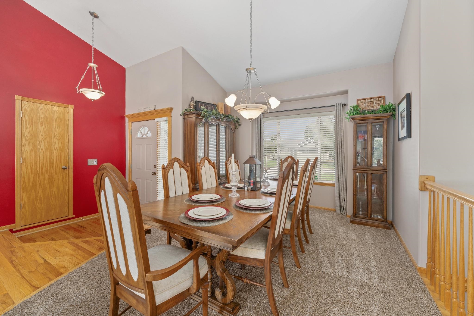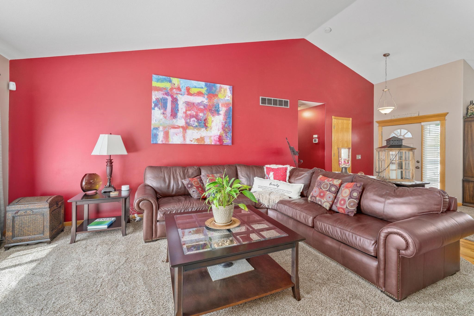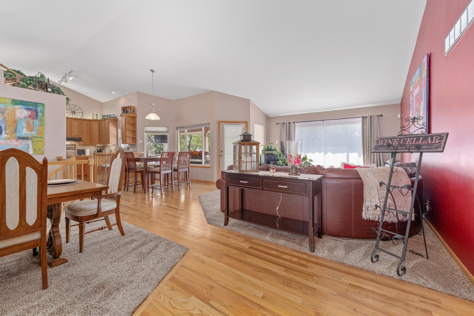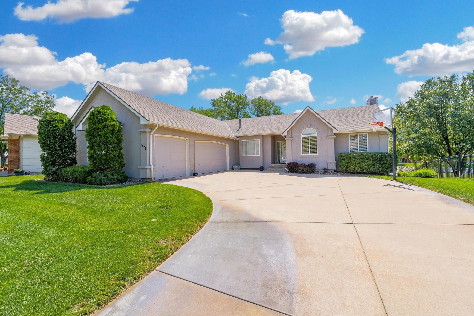At a Glance
- Year built: 1998
- Builder: Mike Hampton Construction
- Bedrooms: 5
- Bathrooms: 3
- Half Baths: 0
- Garage Size: Attached, Opener, Oversized, Side Load, 3
- Area, sq ft: 2,814 sq ft
- Floors: Hardwood
- Date added: Added 3 months ago
- Levels: One
Description
- Description: Beautiful 1 owner home on the lake in Horseshoe Bay Addition with 5 bedrooms, 3 baths and an oversized 3-car garage! As you walk-in you will be welcomed into the open living room/formal dining room, breakfast area and kitchen. Special features include a vaulted ceiling, hardwood floors and knockdown ceilings. The kitchen features an eating bar, walk-in pantry, black appliances including refrigerator, stove, dishwasher and built-in microwave. Separate main floor laundry room along with laundry hookups in the basement for your extra needs. The master suite offers double vanities, separate jacuzzi tub and shower and a separate walk-in closet. Full walk-out basement includes a large open family/rec room with newer carpet , gas fireplace and an inviting wetbar, 2 separate bedrooms and a bath. Walkout the living room to the large covered deck with a view of the lake. Deck speakers and outside TV can stay with property. House is wired for a whole house entertainment center. Security system with cameras inside and out. Roof was replaced in 2022 along with some siding and new exterior paint. Deck railing was re-painted in 2025. The deck is re-sealed every other year. New well pump in 2025. Make it yours today! All information deemed reliable but not guaranteed. Show all description
Community
- School District: Maize School District (USD 266)
- Elementary School: Maize USD266
- Middle School: Maize South
- High School: Maize South
- Community: HORSESHOE BAY
Rooms in Detail
- Rooms: Room type Dimensions Level Master Bedroom 12x16 Main Living Room 14x18 Main Kitchen 11x22 Main Dining Room 11x13 Main Bedroom 13x10 Main Bedroom 11x11 Main Family Room 20x34 Basement Bedroom 12x12 Basement Bedroom 10x12 Basement
- Living Room: 2814
- Master Bedroom: Master Bdrm on Main Level, Master Bedroom Bath, Sep. Tub/Shower/Mstr Bdrm, Two Sinks, Jetted Tub
- Appliances: Dishwasher, Disposal, Microwave, Refrigerator, Range, Humidifier
- Laundry: In Basement, Main Floor, Separate Room, 220 equipment
Listing Record
- MLS ID: SCK660158
- Status: Pending
Financial
- Tax Year: 2024
Additional Details
- Basement: Finished
- Exterior Material: Frame
- Roof: Composition
- Heating: Forced Air, Natural Gas
- Cooling: Central Air, Electric
- Exterior Amenities: Guttering - ALL, Irrigation Pump, Irrigation Well, Sprinkler System, Stucco
- Interior Amenities: Ceiling Fan(s), Walk-In Closet(s), Vaulted Ceiling(s), Wet Bar, Window Coverings-All, Wired for Surround Sound
- Approximate Age: 21 - 35 Years
Agent Contact
- List Office Name: RE/MAX Premier
- Listing Agent: Karen, Hampton
- Agent Phone: (316) 641-9442
Location
- CountyOrParish: Sedgwick
- Directions: From 21st and Ridge, east to Northshore. North to Clear Meadow Cir. West around to Hazelwood Ct.
