
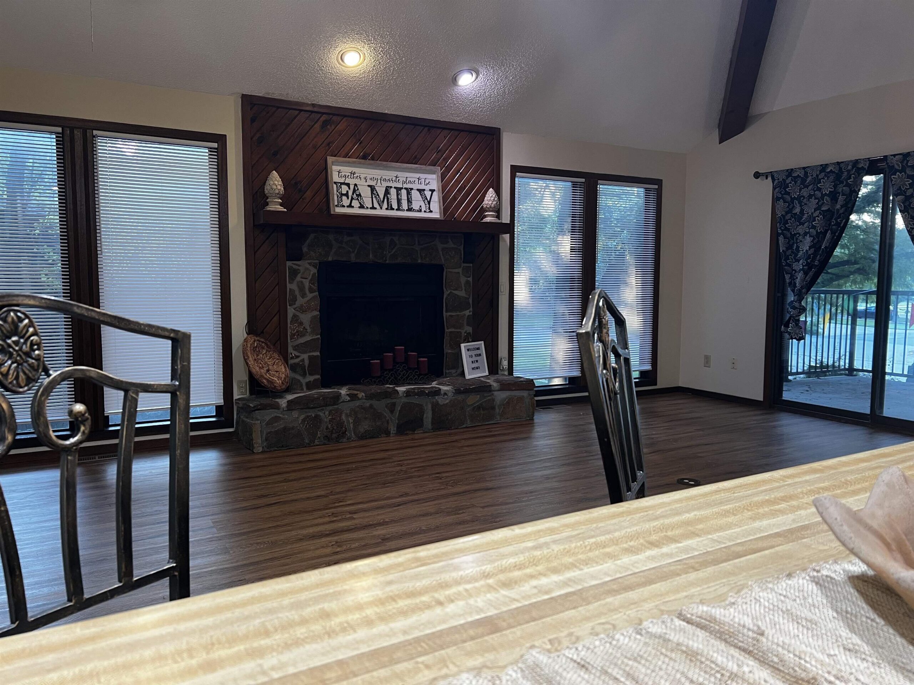
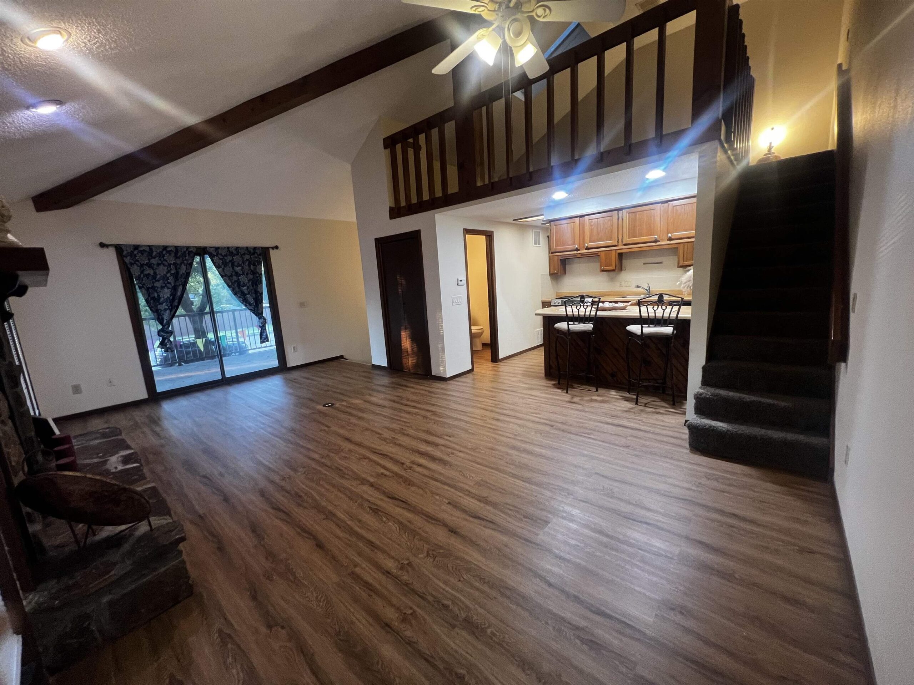
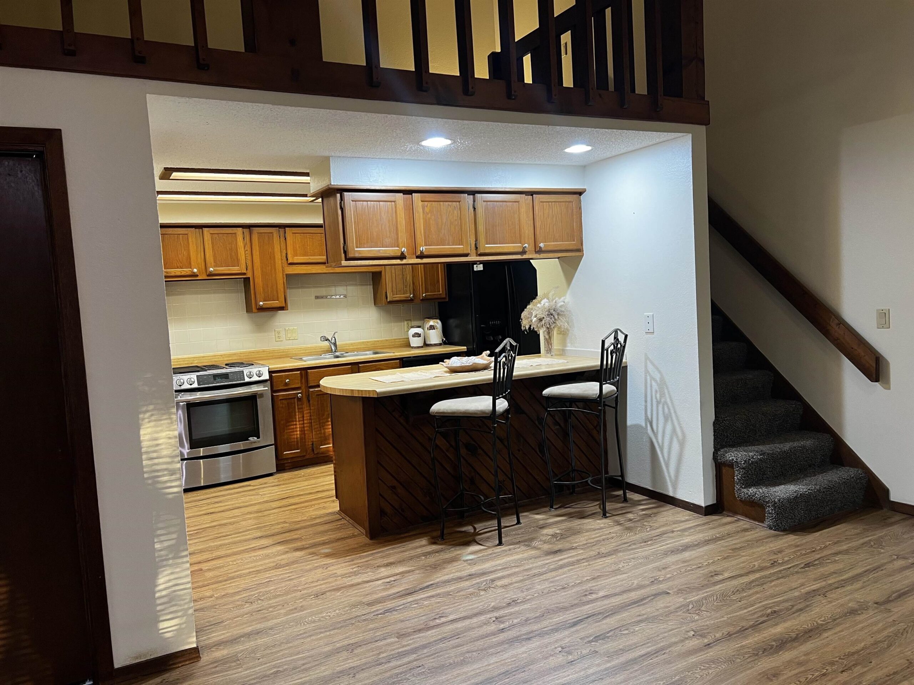



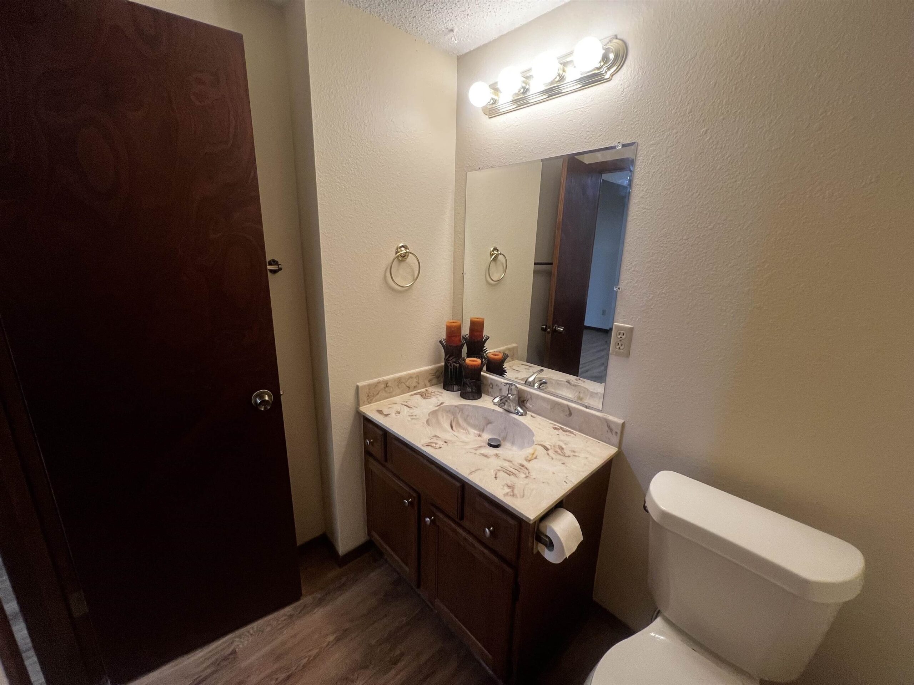
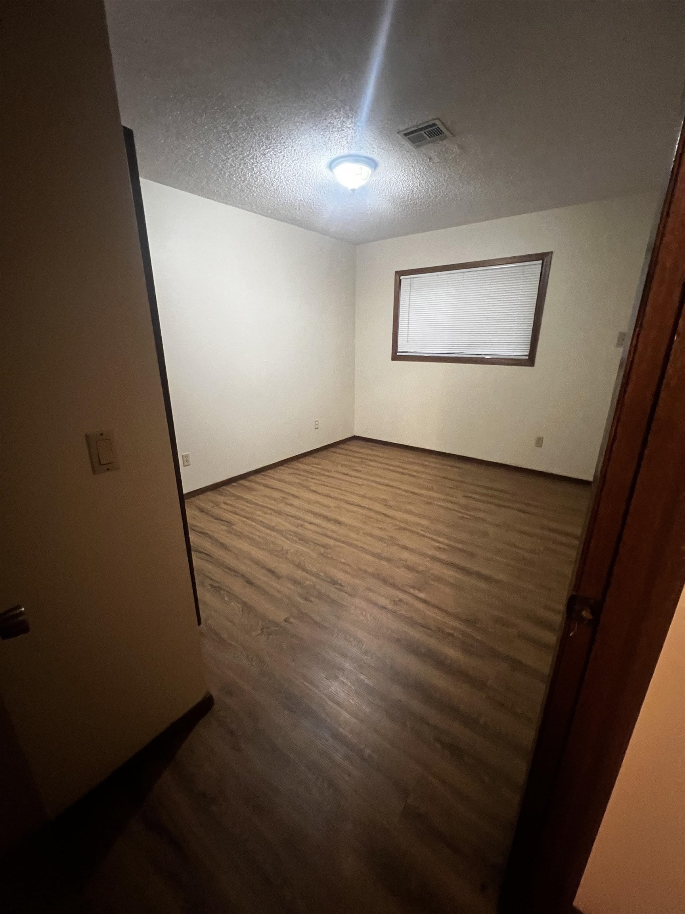

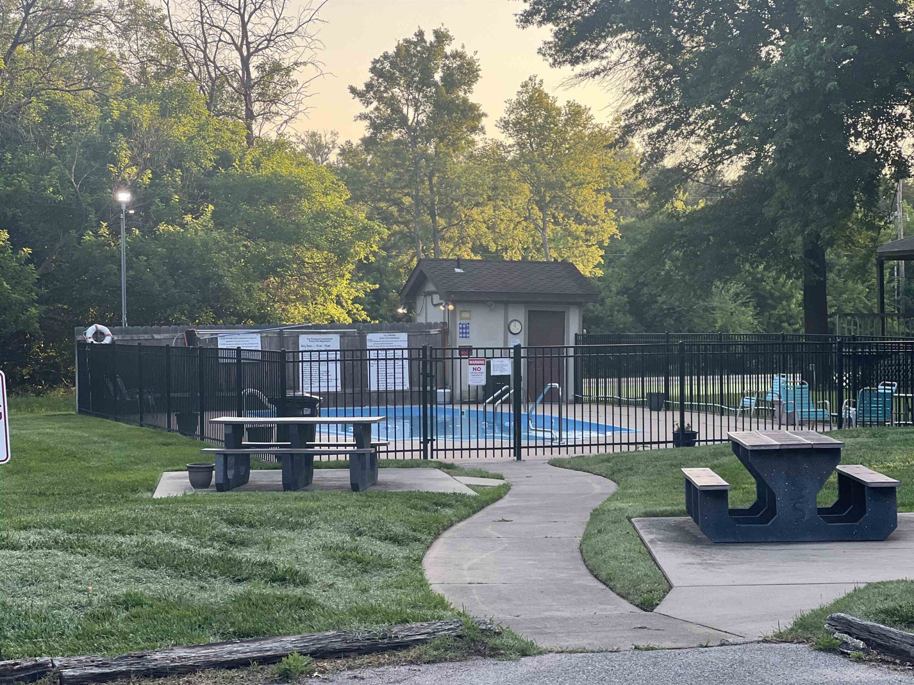
At a Glance
- Year built: 1981
- Bedrooms: 2
- Bathrooms: 1
- Half Baths: 1
- Garage Size: None, 0
- Area, sq ft: 1,301 sq ft
- Floors: Laminate
- Date added: Added 3 months ago
- Levels: Bi-Level
Description
- Description: Low Maintenance living! Tree House Condo Neighborhood with charming tree house feel. Vaulted ceilings with wood beams that open up to a loft to do what you please with. Home has wood burning fireplace for that inviting atmosphere. Open floor plan with big windows and natural lighting throughout the home given the home that airy open feeling. The Kitchen is fully equipped with side-by-side refrigerator, stove, dishwasher with a kitchen bar. Perfect for entertaining while you cook! Main floor also has the convivence of a half bath. The lower level includes two bedrooms, a laundry room with the washer and dryer included with the unit. Full bathroom in the lower level with double sink. The master bedroom is impressive large with double closet space. This Tree House Condo is located in a nestled neighborhood with a community pool or just enjoy time on your deck outside. This neighborhood has so much to offer within walking distance you can enjoy nature trails, wildlife, parks and more. Schedule your showing today this Tree House Condo will be gone before you know it! Show all description
Community
- School District: Goddard School District (USD 265)
- Elementary School: Earhart
- Middle School: Goddard
- High School: Robert Goddard
- Community: PARK
Rooms in Detail
- Rooms: Room type Dimensions Level Master Bedroom 19 x 10.5 Lower Living Room 22.5 x 12.5 Main Kitchen 5.5 x 12.5 Main Bedroom 10.5 x 11.5 Lower Loft 16.5 x 11/5 Upper Laundry Lower
- Living Room: 1301
- Appliances: Dishwasher, Refrigerator, Range, Washer, Dryer
- Laundry: Lower Level, 220 equipment
Listing Record
- MLS ID: SCK656940
- Status: Cancelled
Financial
- Tax Year: 2024
Additional Details
- Basement: Finished
- Roof: Composition, Metal
- Heating: Electric
- Cooling: Central Air
- Exterior Amenities: Frame w/Less than 50% Mas
- Interior Amenities: Ceiling Fan(s)
- Approximate Age: 36 - 50 Years
Agent Contact
- List Office Name: Berkshire Hathaway PenFed Realty
- Listing Agent: Tonia, Anaya
Location
- CountyOrParish: Sedgwick
- Directions: Maize Road & Pawnee, east to Yellowstone around curve Building 22 Unit 2202