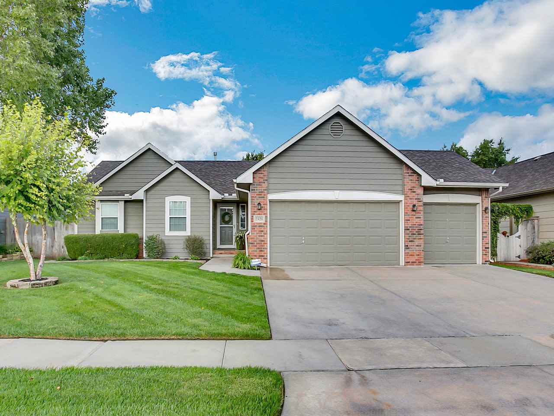
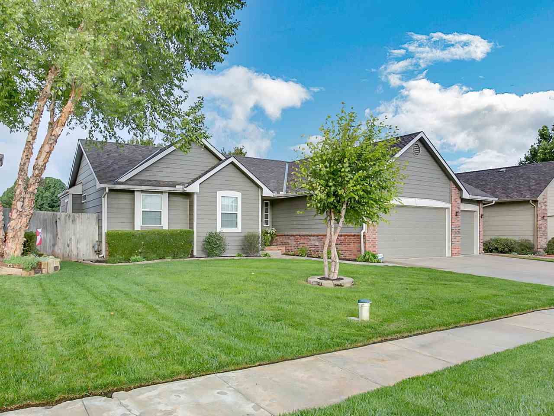


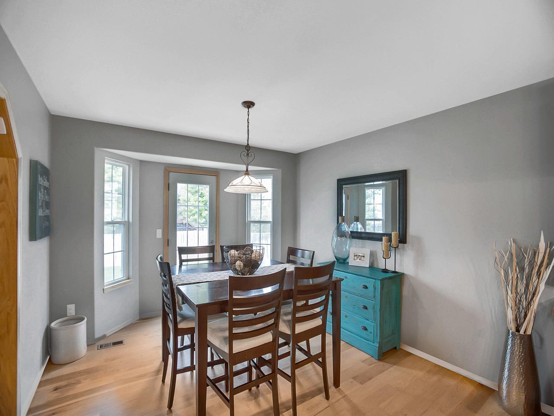

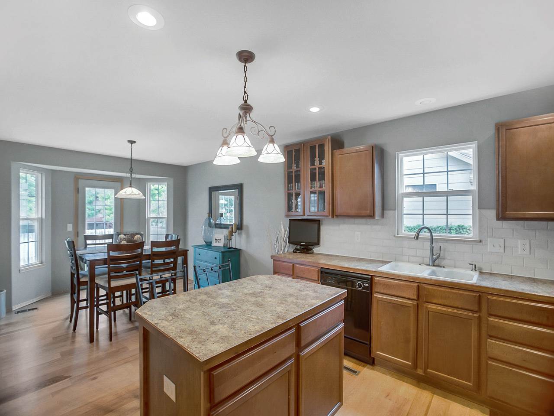

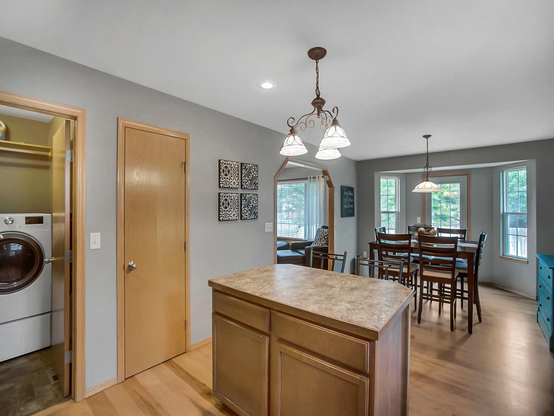


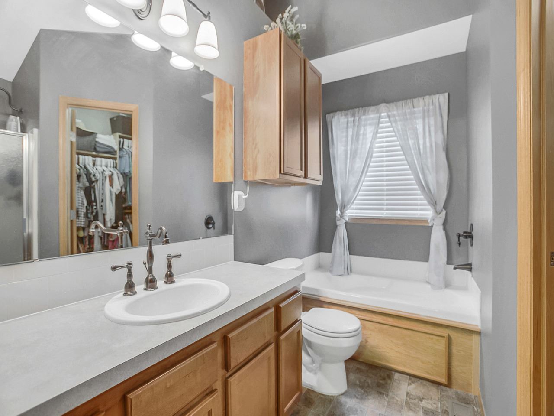
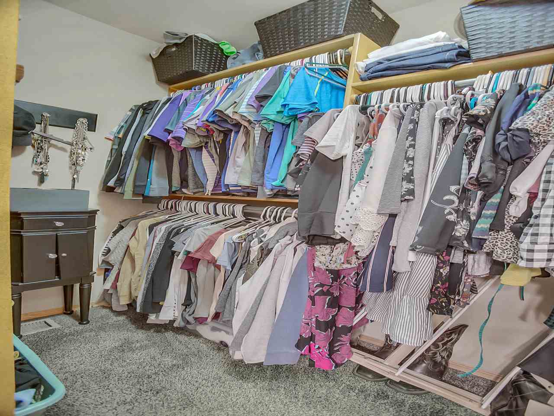
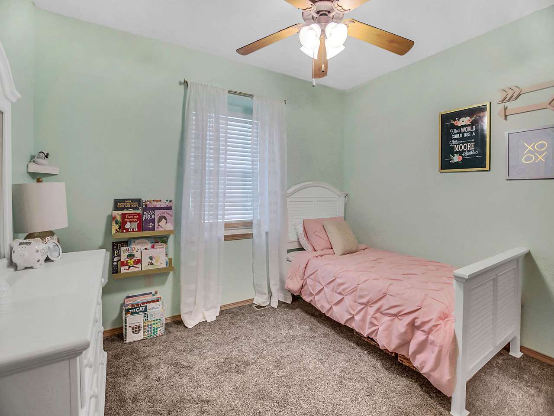
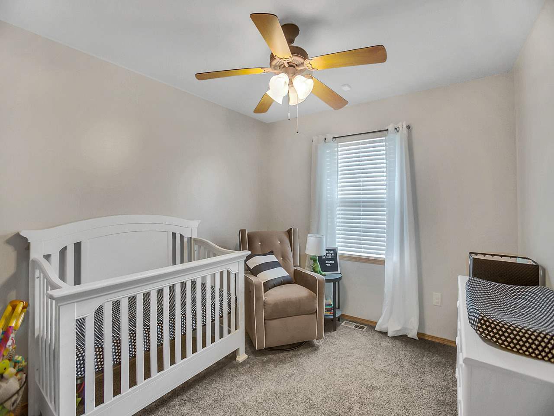
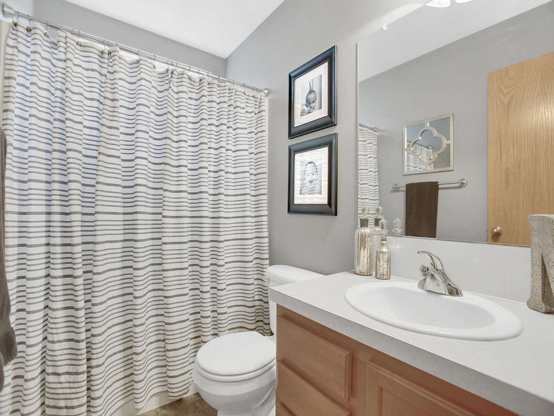
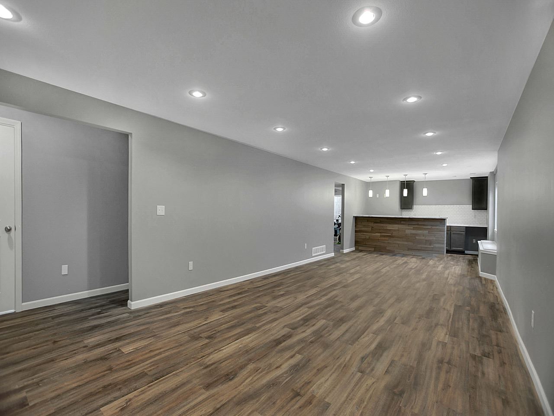
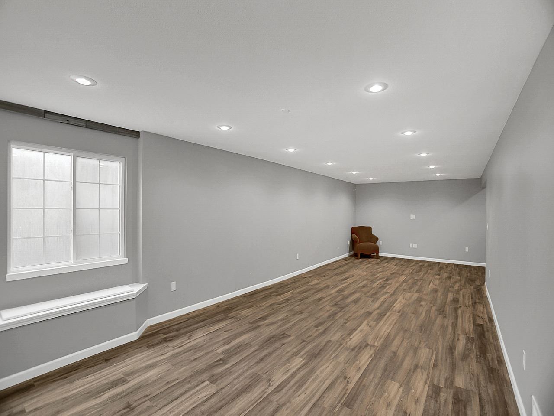
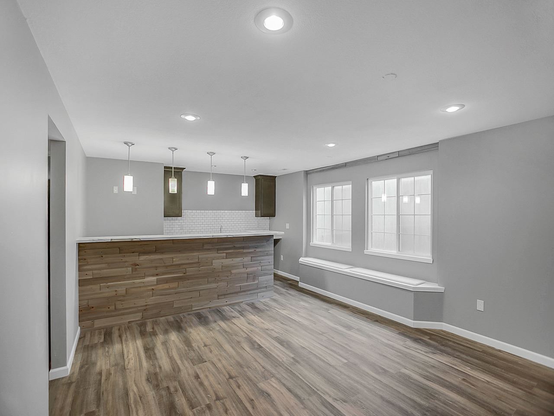


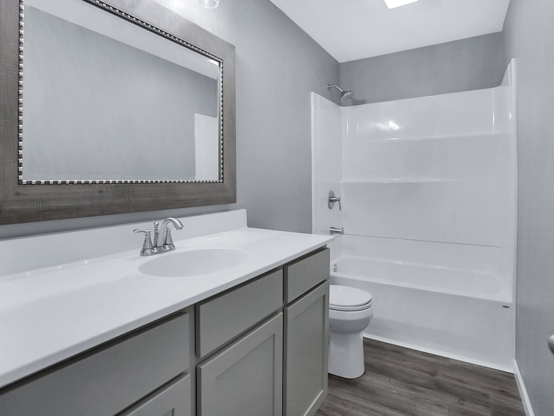


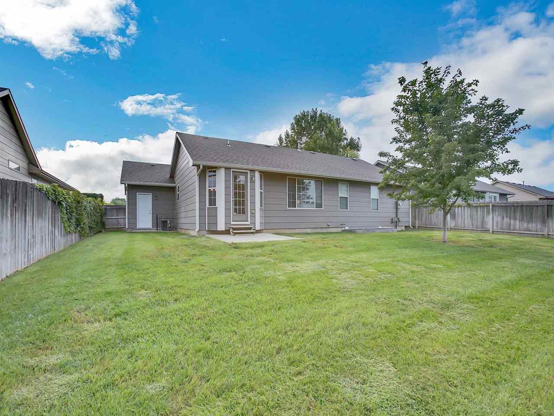
At a Glance
- Year built: 2005
- Bedrooms: 4
- Bathrooms: 3
- Half Baths: 0
- Garage Size: Attached, Opener, 3
- Area, sq ft: 2,448 sq ft
- Date added: Added 1 year ago
- Levels: One
Description
- Description: Great home decorated with beautiful gray colors. Vaulted ceilings in living room and Master bedroom. Hard wood floors in kitchen/dining room. Dream Kitchen with Lots of counter space. Kitchen boasts an Island for extra prep and storage. Ground floor utility for convenience. Just completed family room in Basement with wet bar featuring wood accents. Basement also, has a additional bedroom and bath. This home is ready to move into. Great yard with sprinkler and well. Show all description
Community
- School District: Maize School District (USD 266)
- Elementary School: Maize USD266
- Middle School: Maize
- High School: Maize
- Community: EVERGREEN
Rooms in Detail
- Rooms: Room type Dimensions Level Master Bedroom 12x13 Main Living Room 13x14 Main Kitchen 12x13 Main Recreation Room 14x42 Basement Bedroom 12x12 Basement
- Living Room: 2448
- Master Bedroom: Master Bdrm on Main Level, Shower/Master Bedroom, Tub/Master Bedroom
- Appliances: Dishwasher, Disposal
- Laundry: Main Floor
Listing Record
- MLS ID: SCK557404
- Status: Sold-Co-Op w/mbr
Financial
- Tax Year: 2017
Additional Details
- Basement: Finished
- Roof: Composition
- Heating: Forced Air, Gas
- Cooling: Central Air, Electric
- Exterior Amenities: Patio, Fence-Wood, Guttering - ALL, Irrigation Well, Sprinkler System, Storm Windows, Frame w/Less than 50% Mas
- Interior Amenities: Ceiling Fan(s), Walk-In Closet(s), Hardwood Floors, Wet Bar
- Approximate Age: 11 - 20 Years
Agent Contact
- List Office Name: Golden Inc, REALTORS
Location
- CountyOrParish: Sedgwick
- Directions: From Maize and Central Park, turn west on Central Park, continue to Parkdale then slight right to Sterling then right again to Rutgers then left to house