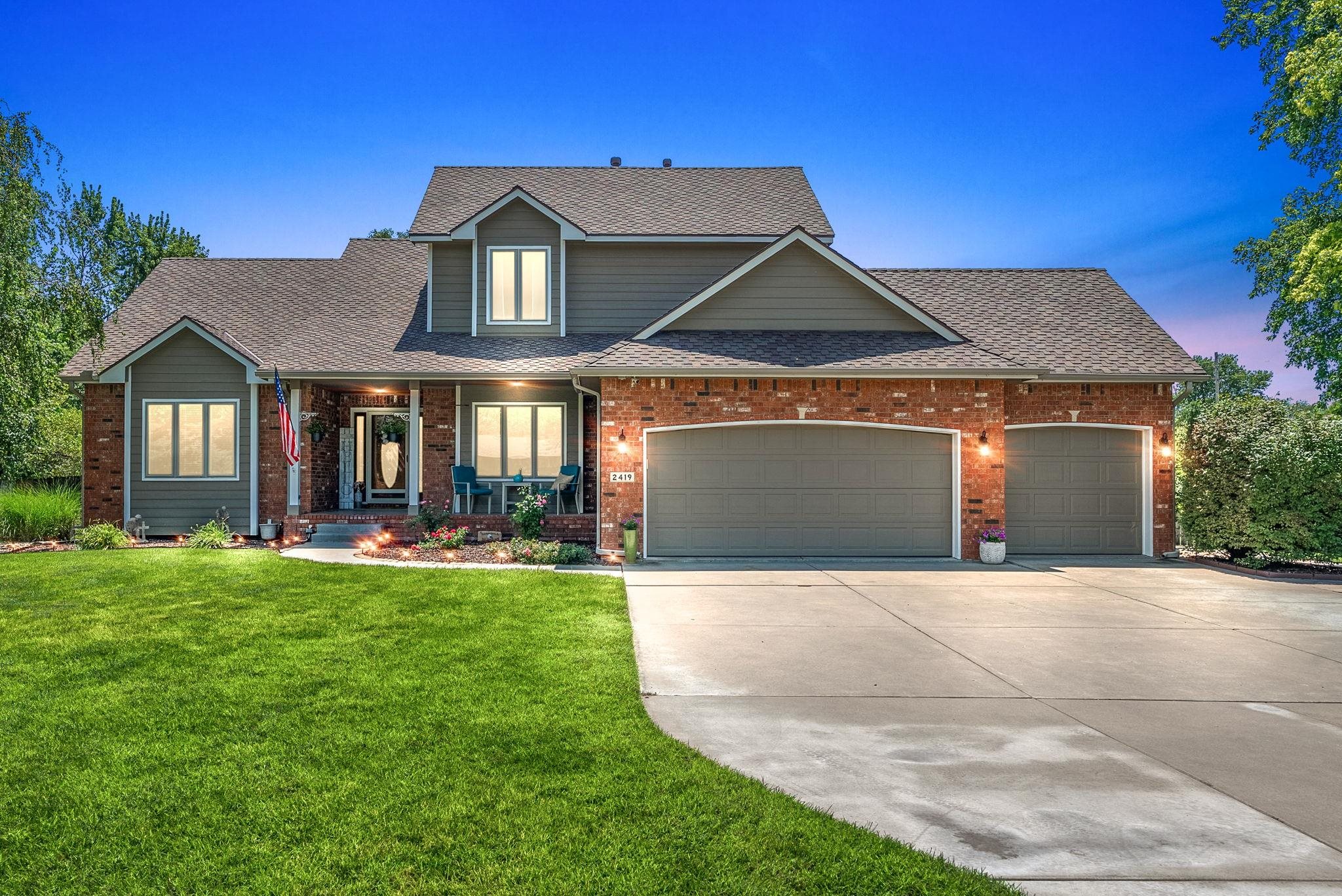Residential2419 W Rio Vista Dr
At a Glance
- Year built: 1998
- Bedrooms: 4
- Bathrooms: 3
- Half Baths: 1
- Garage Size: Attached, Opener, 3
- Area, sq ft: 2,483 sq ft
- Floors: Hardwood, Smoke Detector(s)
- Date added: Added 4 months ago
- Levels: One and One Half
Description
- Description: Just shy of an acre, packed with charm, and built for both comfort and entertainment—2419 Rio Vista is a true standout. From the gorgeous above-ground pool with a full walk-around deck to the pool house designed for storage and sun shelter, this home offers the ultimate setup for enjoying every season. The backyard is thoughtfully lit with hanging lights and walkway illumination, creating the perfect atmosphere for evening gatherings. Add in a fully insulated workshop (with electricity and a mini split), plus additional storage areas, and you have a property that’s as functional as it is fun. Inside, the home continues to impress. Located in the highly regarded Valley Center school district while benefiting from Wichita taxes, this corner-lot retreat blends value with lifestyle. The interior features granite countertops throughout, offering timeless appeal and durability. The main-floor primary suite includes a walk-in closet and a beautifully remodeled ensuite with intricate tile work and a luxurious rainfall showerhead, giving you a spa-like escape right at home. Additional upgrades include new siding and exterior paint in 2022, an impact-resistant roof, and a lawn irrigation system featuring both underground and above-ground stations powered by a newer irrigation well pump. Whether you're drawn to the entertainment-ready backyard, the well-appointed workshop, or the thoughtful interior upgrades, 2419 Rio Vista offers a rare combination of space, quality, and style. Don’t miss your chance to call this incredible property home. Show all description
Community
- School District: Valley Center Pub School (USD 262)
- Elementary School: Valley Center
- Middle School: Valley Center
- High School: Valley Center
- Community: RIO VISTA ESTATES
Rooms in Detail
- Rooms: Room type Dimensions Level Master Bedroom 16'X13'8'' Main Living Room 17'3''X17'2'' Main Kitchen 25'5''X12'4'' Main Dining Room 11'7''X11'11'' Main Bedroom 11'11''X11'1'' Upper Bedroom 13'7''X11'11'' Upper Family Room 16'4''X32'6'' Basement Bedroom 13'X10'8'' Basement
- Living Room: 2483
- Master Bedroom: Master Bdrm on Main Level, Shower/Master Bedroom, Two Sinks, Granite Counters
- Appliances: Dishwasher, Disposal, Refrigerator, Trash Compactor, Humidifier, Smoke Detector
- Laundry: Main Floor, 220 equipment
Listing Record
- MLS ID: SCK658989
- Status: Sold-Co-Op w/mbr
Financial
- Tax Year: 2024
Additional Details
- Basement: Finished
- Roof: Composition
- Heating: Forced Air, Natural Gas
- Cooling: Central Air, Electric
- Exterior Amenities: Guttering - ALL, Irrigation Pump, Irrigation Well, Sprinkler System, Frame w/Less than 50% Mas
- Interior Amenities: Ceiling Fan(s), Window Coverings-Part, Smoke Detector(s)
- Approximate Age: 21 - 35 Years
Agent Contact
- List Office Name: Lange Real Estate
- Listing Agent: Jessica, Oller
- Agent Phone: (316) 619-1107
Location
- CountyOrParish: Sedgwick
- Directions: Meridian and 53rd go north to Rio Vista. Property is the corner of Rio Vista and Meridian.



































