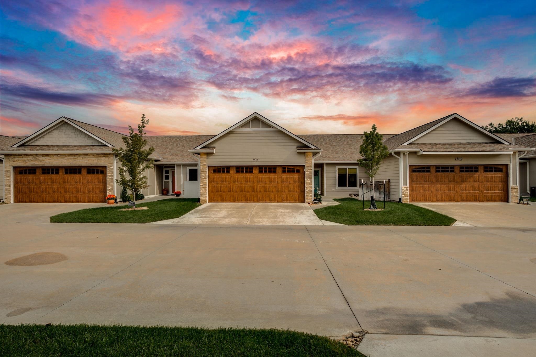
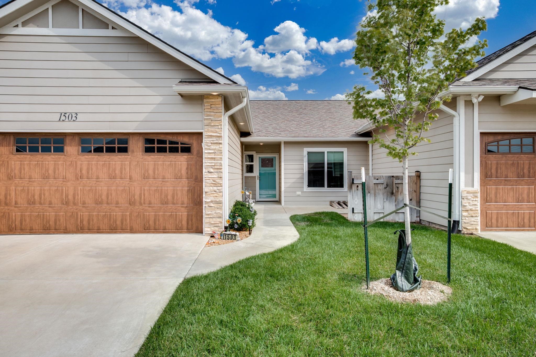
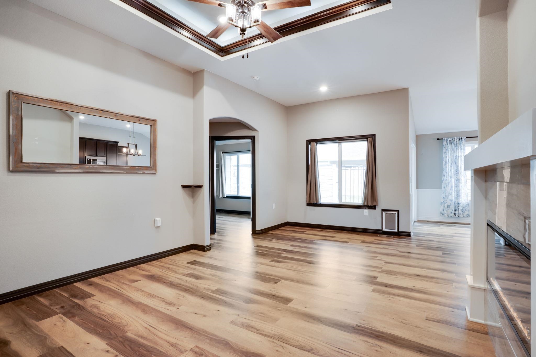



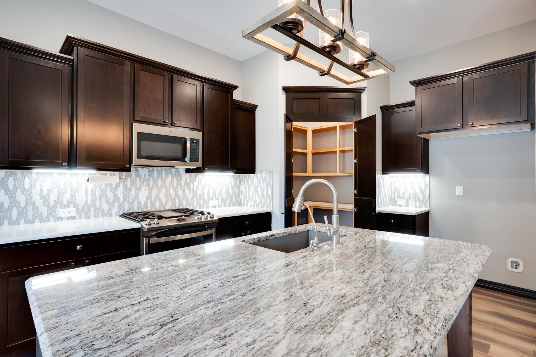
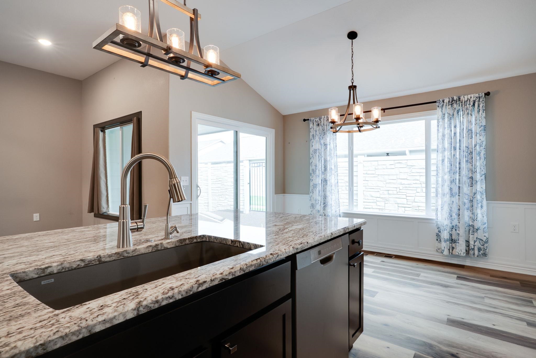
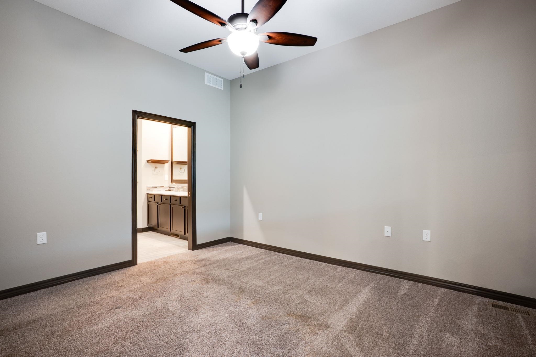
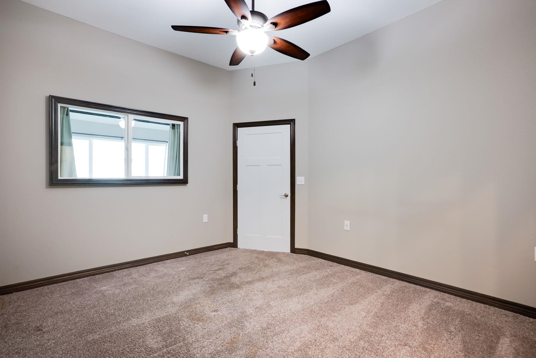


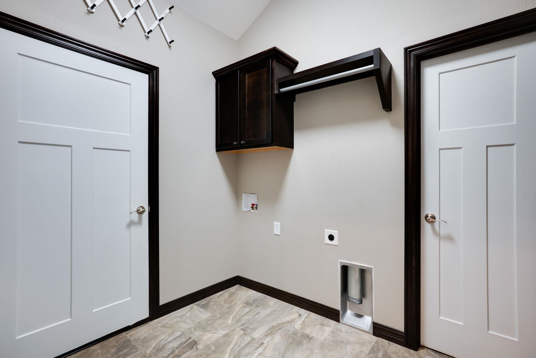

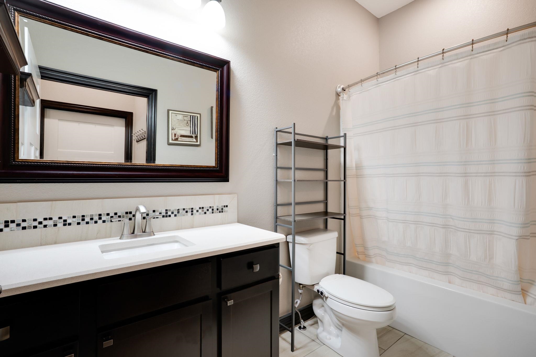
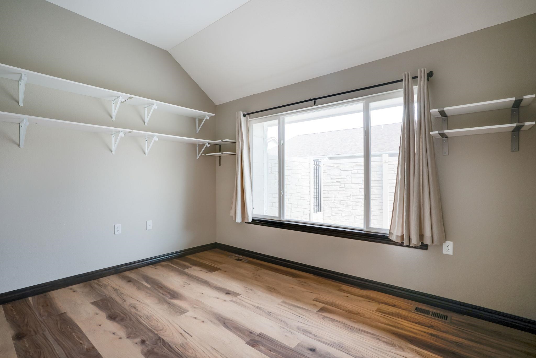
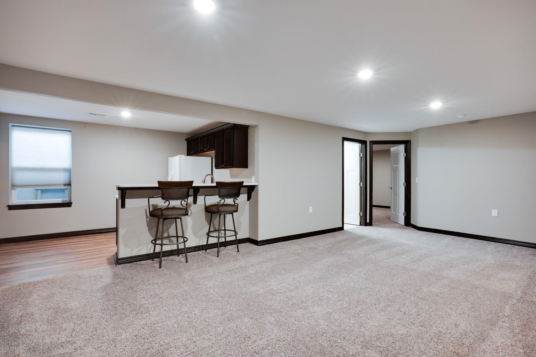
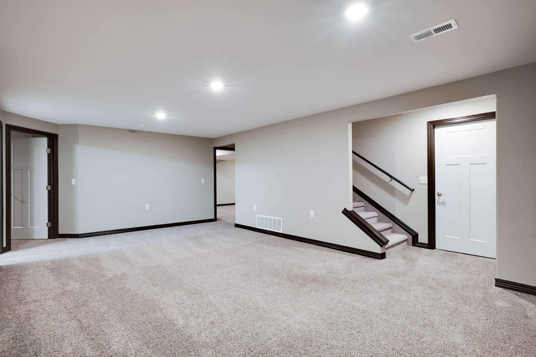
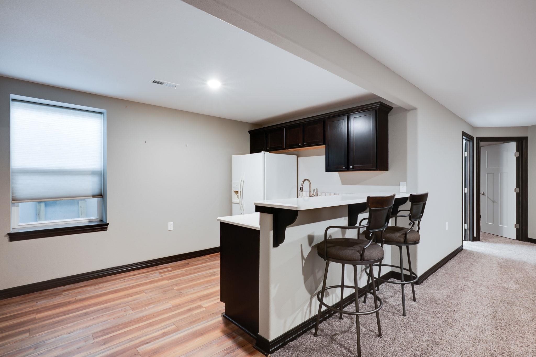




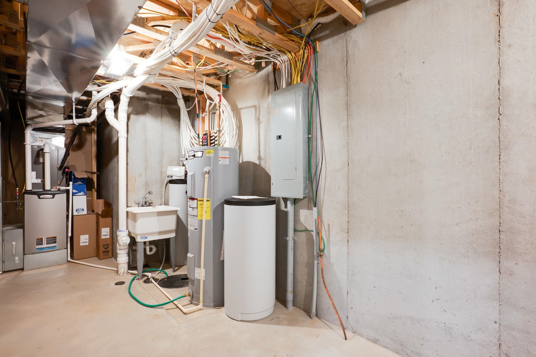
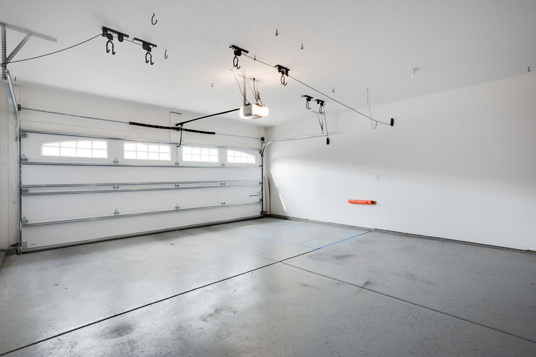
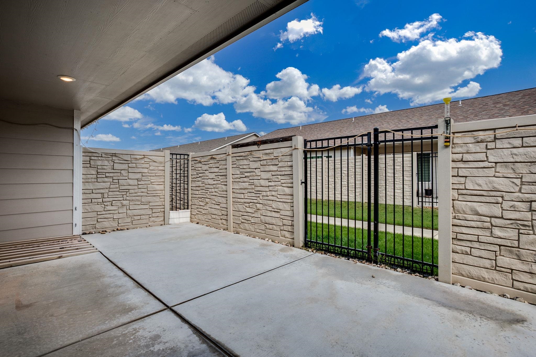
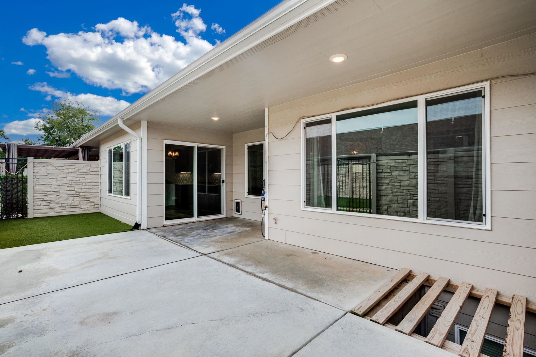
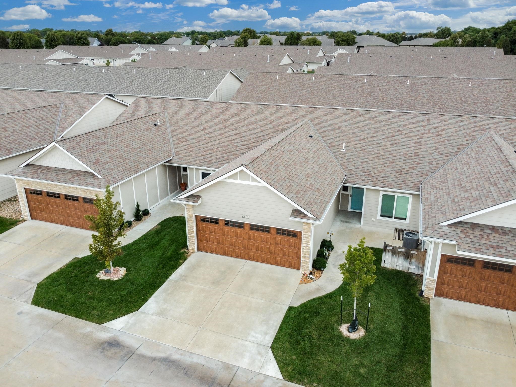

At a Glance
- Year built: 2020
- Builder: Warren Homes Llc
- Bedrooms: 4
- Bathrooms: 3
- Half Baths: 0
- Garage Size: Attached, Opener, Zero Entry, 2
- Area, sq ft: 2,600 sq ft
- Floors: Hardwood, Smoke Detector(s)
- Date added: Added 2 months ago
- Levels: One
Description
- Description: This beautifully maintained 4-bedroom, 3-bath condo with a bonus craft room offers a perfect blend of style, comfort, and convenience. From the inviting front exterior to the covered patio in the backyard is designed for easy living with artificial turf and plenty of private space to relax or entertain. Inside, the warm and welcoming main level features wood and tile flooring, a striking LED fireplace, and large windows that fill the space with natural light. The kitchen and dining area showcase rich stained cabinetry and beautiful painted wainscoting, creating a timeless yet modern feel. You’ll also find two bedrooms, two full baths, and main-floor laundry conveniently located off the garage. The fully finished basement expands your living area with two additional bedrooms, a full bath, a stunning wet bar, and an expansive storage room with a wash sink, ideal for hobbies or projects. This one-of-a-kind property combines maintenance-free convenience with exceptional craftsmanship and thoughtful details throughout. Don’t miss your chance to call this Madison Garden gem your new home! Show all description
Community
- School District: Derby School District (USD 260)
- Elementary School: Tanglewood
- Middle School: Derby
- High School: Derby
- Community: NONE LISTED ON TAX RECORD
Rooms in Detail
- Rooms: Room type Dimensions Level Master Bedroom 12x14 Main Living Room 13x20 Main Kitchen 12x14 Main Dining Room 13x8 Main Bedroom 12x10 Main Family Room 24x23 Basement Bedroom 14.5x11 Basement Bedroom 14x14 Basement
- Living Room: 2600
- Master Bedroom: Master Bdrm on Sep. Floor, Shower/Master Bedroom, Two Sinks, Granite Counters
- Appliances: Dishwasher, Disposal, Microwave, Range, Smoke Detector
- Laundry: Main Floor, Separate Room, 220 equipment
Listing Record
- MLS ID: SCK661561
- Status: Sold-Co-Op w/mbr
Financial
- Tax Year: 2025
Additional Details
- Basement: Finished
- Exterior Material: Stone
- Roof: Composition
- Heating: Forced Air, Natural Gas
- Cooling: Central Air, Electric
- Exterior Amenities: Guttering - ALL, Sprinkler System, Zero Step Entry, Frame w/Less than 50% Mas
- Interior Amenities: Ceiling Fan(s), Walk-In Closet(s), Vaulted Ceiling(s), Wet Bar, Window Coverings-Part, Smoke Detector(s)
- Approximate Age: 5 or Less
Agent Contact
- List Office Name: Berkshire Hathaway PenFed Realty
- Listing Agent: Jarica, Caldwell
Location
- CountyOrParish: Sedgwick
- Directions: From Rock Rd and Madison- East to Madison to the Madison Garden Villas