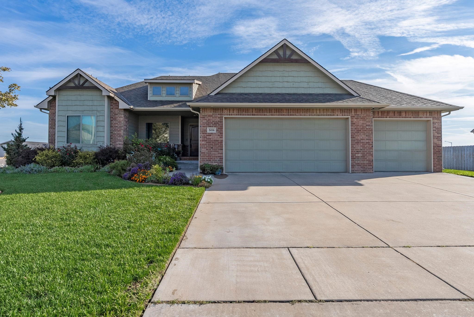
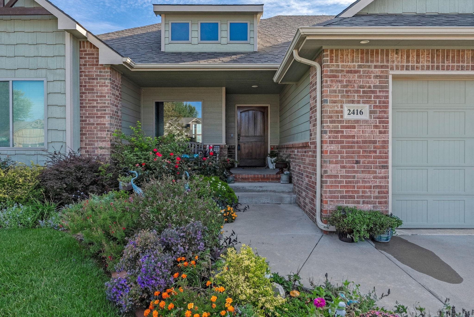

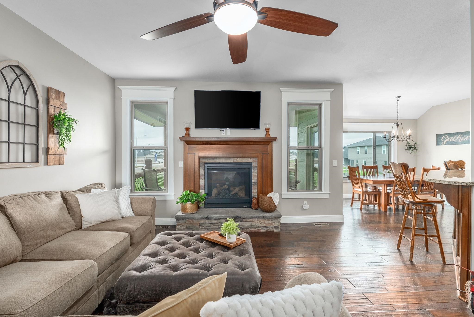

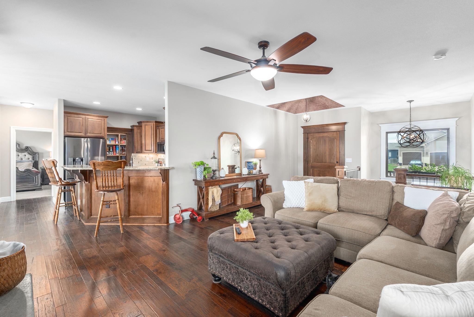
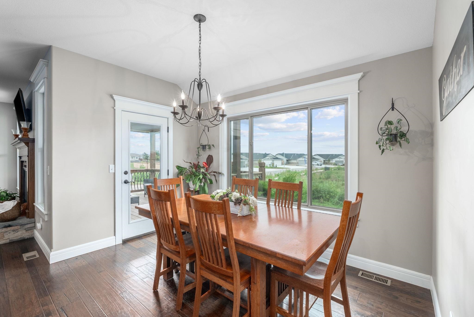
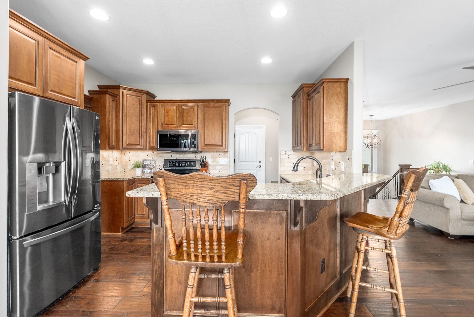
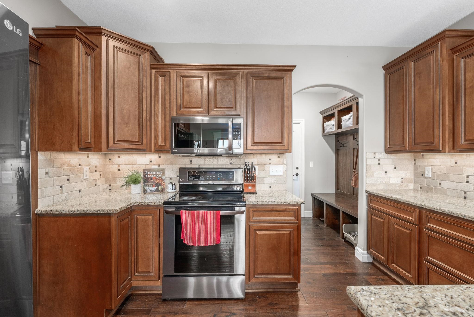

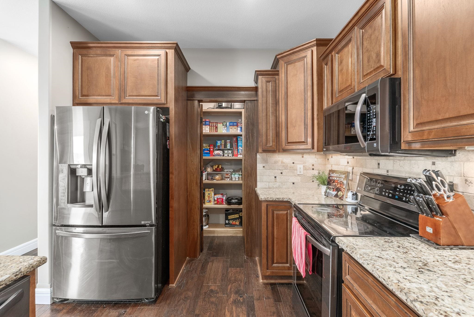
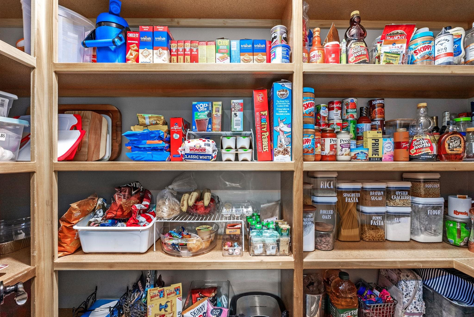

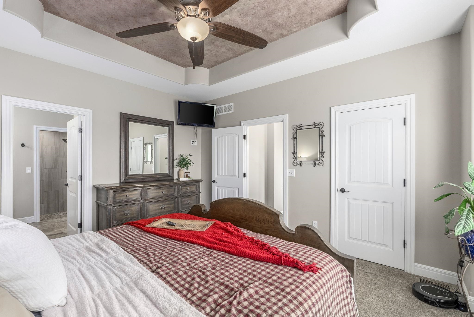
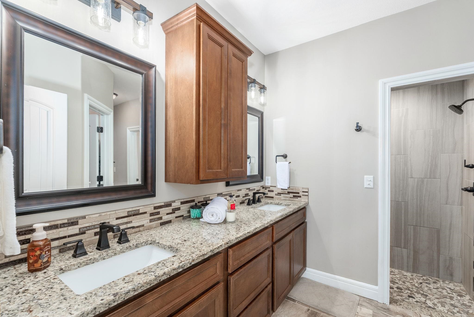

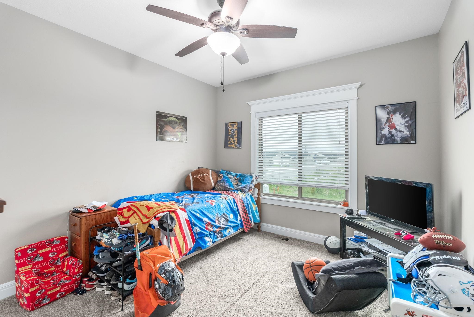
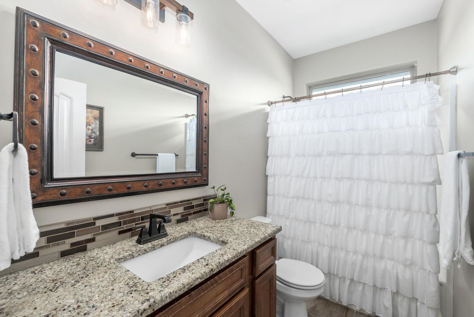



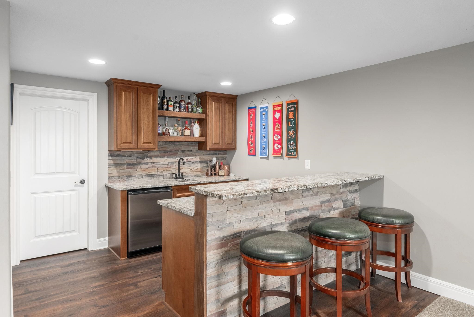



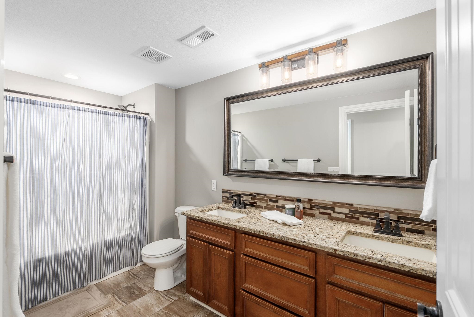
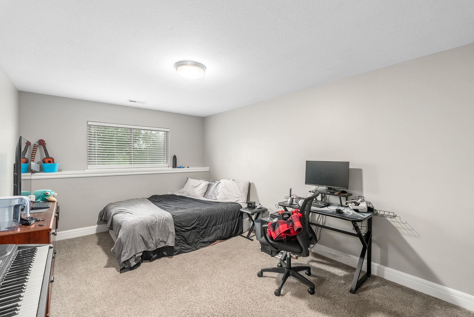
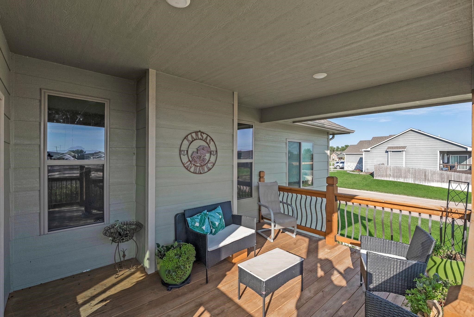
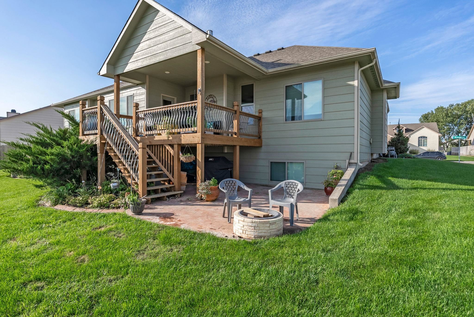
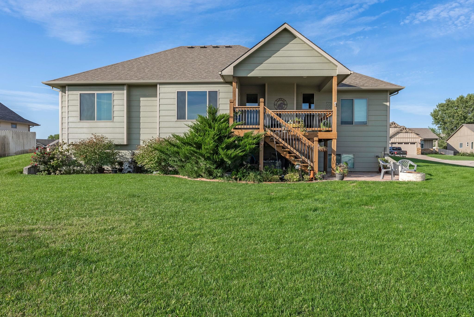
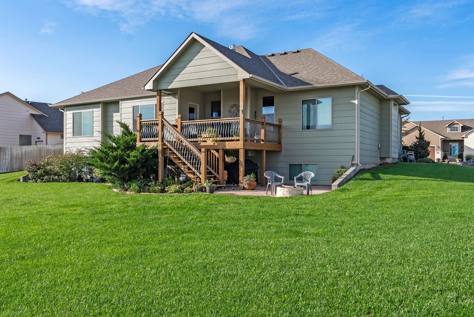
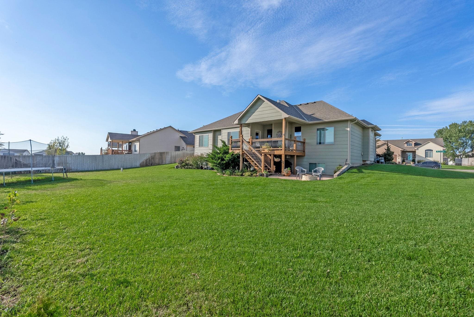

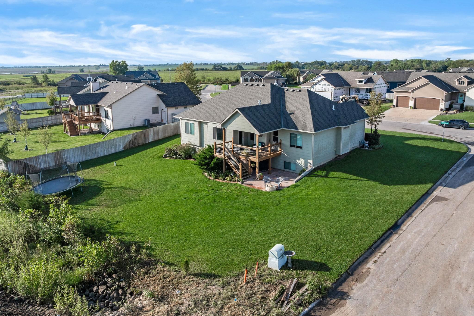
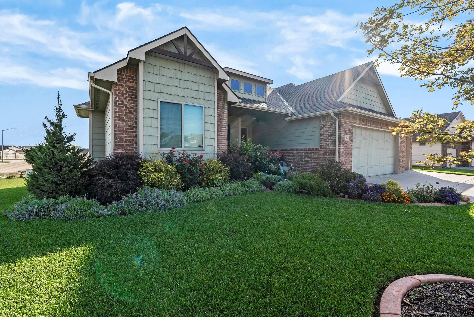
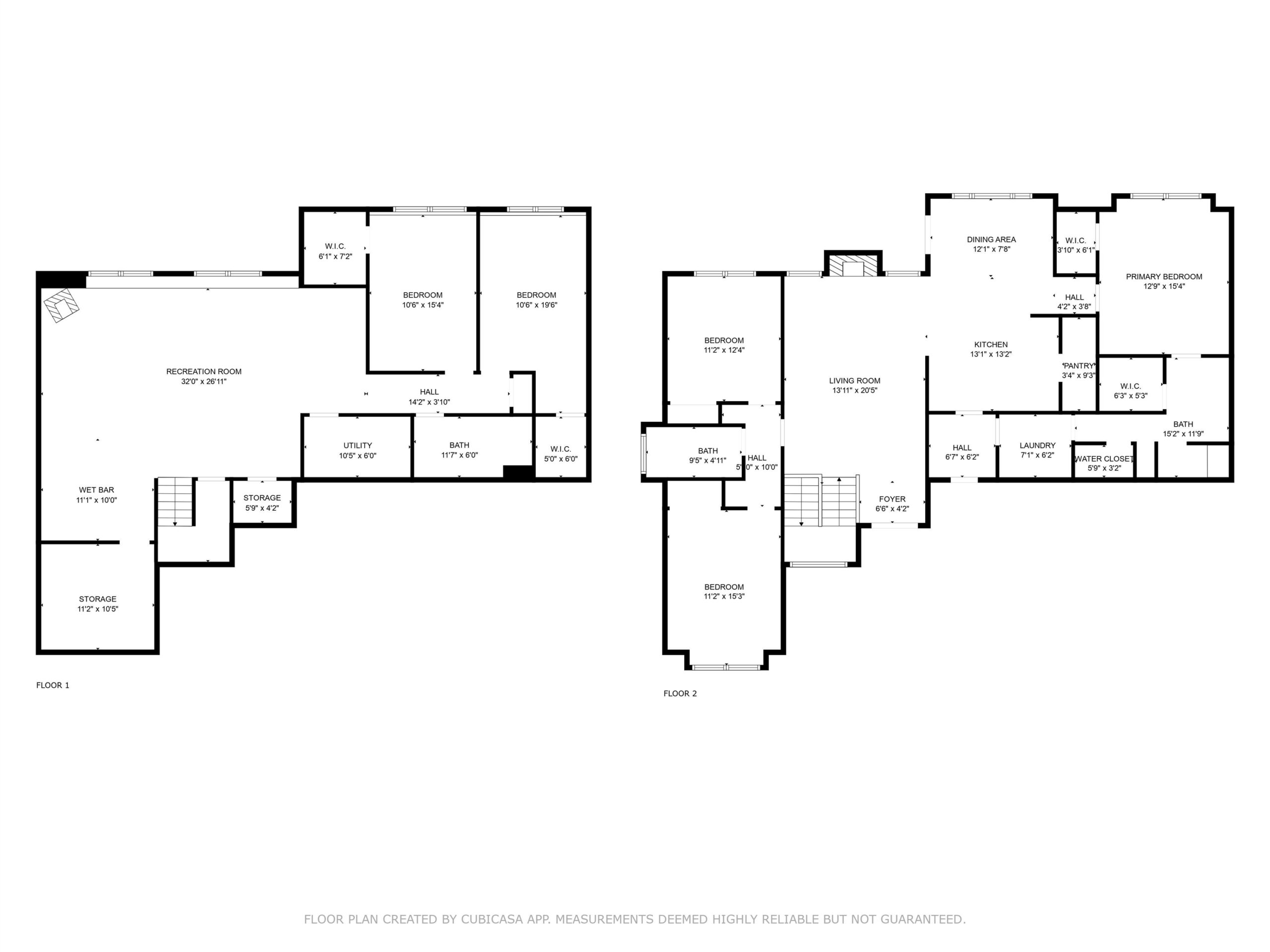
At a Glance
- Year built: 2017
- Bedrooms: 5
- Bathrooms: 3
- Half Baths: 0
- Garage Size: Attached, Opener, Oversized, 3
- Area, sq ft: 3,110 sq ft
- Floors: Hardwood, Smoke Detector(s)
- Date added: Added 4 days ago
- Levels: One
Description
- Description: Welcome to this immaculate 5 bedroom/3 bath/3 car custom ranch situated on a spacious corner lot in the desirable Goddard school district. Pride of ownership shows throughout this beautifully maintained home, inside and out. From the moment you arrive, you’ll appreciate the gorgeous landscaping, curbed flower beds, inviting covered front porch, and overall curb appeal. Step inside to find an open floor plan filled with thoughtful details, including hardwood flooring, bullnose corners, paneled doors, oversized window casings, and upgraded finishes. The living room offers a stone-faced electric fireplace, large windows that flood the space with natural light, and a coffered entry ceiling for a touch of elegance. The kitchen impresses with granite countertops, stainless steel appliances, an under-mount sink, and a generous walk-in pantry, while the adjoining dining area overlooks the backyard and large covered deck. The primary suite is a retreat, featuring two closets, a coffered ceiling, and a spa-like bath with dual vanities, granite counters, tiled flooring, and a walk-in shower with a granite seat. Just off the suite, the laundry room provides a wash sink and convenient access to both the primary closet and the drop zone from the garage. The oversized garage - with its extra-tall doors - offers ample storage and workspace. Two additional main floor bedrooms and a full hall bath with upgraded finishes complete the main level. The view-out basement expands your living space with a large family and rec room, high-end wet bar with leathered granite countertops, pellet stove, and space for a pool table or game area. Also downstairs are two more bedrooms with walk-in closets, another full bath with dual vanities and quality finishes, under-stairs storage, and a dedicated storage room. Mechanical upgrades include a tankless water heater, Delta faucets throughout, and a high-efficiency HVAC system. Outside, enjoy a lush partially fenced yard with an irrigation well, sprinkler system, firepit, curved rear patio, and a large covered deck for relaxing or entertaining. Tucked in a quiet neighborhood with quick access to Kellogg, Goddard, and all that west Wichita has to offer, this home is move-in ready and waiting for you. Schedule your showing today - and don’t miss the promo video for additional views! Show all description
Community
- School District: Goddard School District (USD 265)
- Elementary School: Amelia Earhart
- Middle School: Goddard
- High School: Robert Goddard
- Community: SOUTHWEST PASSAGE
Rooms in Detail
- Rooms: Room type Dimensions Level Master Bedroom 15.4x12.9 Main Living Room 20.5x13.11 Main Kitchen 13.2x13.1 Main Dining Room 12.1x7.8 Main Bedroom 15.3x11.2 Main Bedroom 12.4x11.2 Main Family Room 32x26.11 Basement Bedroom 15.4x10.6 Basement Bedroom 19.6x10.6 Basement
- Living Room: 3110
- Master Bedroom: Master Bdrm on Main Level, Master Bedroom Bath, Shower/Master Bedroom, Two Sinks, Granite Counters, Water Closet
- Appliances: Dishwasher, Disposal, Microwave, Range, Smoke Detector
- Laundry: Main Floor, Separate Room, 220 equipment
Listing Record
- MLS ID: SCK662579
- Status: Active
Financial
- Tax Year: 2024
Additional Details
- Basement: Finished
- Roof: Composition
- Heating: Forced Air, Natural Gas
- Cooling: Central Air, Electric
- Exterior Amenities: Guttering - ALL, Irrigation Well, Sprinkler System, Frame w/Less than 50% Mas, Brick
- Interior Amenities: Ceiling Fan(s), Walk-In Closet(s), Wet Bar, Smoke Detector(s)
- Approximate Age: 6 - 10 Years
Agent Contact
- List Office Name: RE/MAX Premier
- Listing Agent: Christy, Friesen
- Agent Phone: (316) 854-0043
Location
- CountyOrParish: Sedgwick
- Directions: From Pawnee and 119th St, West to Monument St, South to home