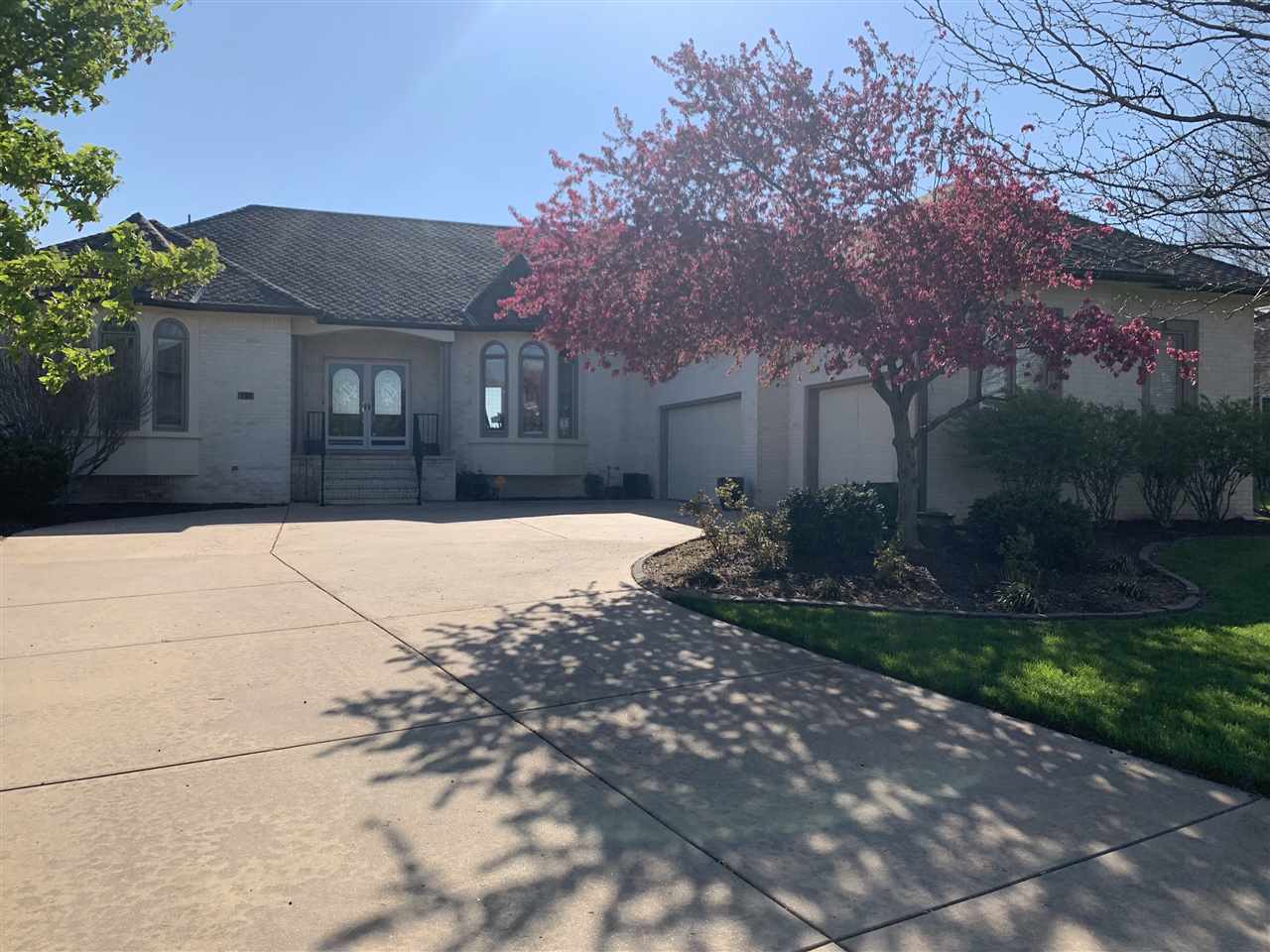
At a Glance
- Year built: 1998
- Builder: Neis Homes
- Bedrooms: 5
- Bathrooms: 3
- Half Baths: 1
- Garage Size: Attached, Opener, Oversized, Side Load, 3
- Area, sq ft: 4,925 sq ft
- Floors: Hardwood
- Date added: Added 2 months ago
- Levels: One
Description
- Description: Definitely one of the best lots on the Lake and a East backyard! Welcome home to Harbor Isle, where you wake everyday feeling like you are on vacation. Enjoy boating, fishing, kayaking, paddle boarding, swimming and jet skiing, sailing...there's even a beach! Gorgeous panoramic views greet you the moment you step into this stunning lakeside home. This home has a New Presidential Impact Resistant 50 Year Roof, new fascia, soffit and all new guttering with extra large downspouts. New exterior paint on LP siding and trim. The home has a completely new look! Gorgeous..... This beautiful residence includes 5 bedrooms, 4 bathrooms, and a oversized 3 car side load garage. Situated on a premium lot on the 100+ acre Lake, this house has the true feel of a lake home with its boat dock, mature landscaping, nice lawn with very nice landscaping and new stamped concrete walkway to the seawall and dock. This home features an open floor plan, full of light with tall ceilings and large floor to ceiling windows that make for a breathtaking view. Fall in love the moment that you walk in the grand foyer with the view of the lake in nearly every room in the home! The grand kitchen features a huge island with gas cooktop, walk in Butlers pantry with pocket doors, formal dining room. There is also a convenient half bath off of the kitchen. There is a double sided gas fireplace, hearth room in kitchen with a place for a breakfast nook table. New Granite kitchen counter tops, stainless steel appliances and new Italian glass backsplash along with new paint throughout the home and new carpet on stairs and basement. The entire main floor walls and enamel trim have been freshly painted! Master suite has a large bay window for gorgeous water views, and access to the large deck. Master bathroom offers spacious glass and tile walk in shower, huge Jacuzzi tub, two large walks in closets with built in shelving, split double his and hers vanities, and new beautiful tile flooring. Main floor living areas feature three quarter inch Maple wood floors, while the bathrooms feature tile. The main floor guest bathroom also features a sauna style steam shower. This home, with its 5 bedrooms and 4 baths, has it all, including a theatre room which includes a 96" wide by 56" tall screen and Epson Projector with stereo surround sound speakers. Equipped for Whole house stereo system ( no stereo components), whole house intercom system, security system, Central Vac. There is a second kitchen in the basement with large eating bar and kitchen has a cook top, dishwasher, refrigerator (does not remain), kitchen sink and disposal. A full walk out basement includes a second master bedroom found downstairs and all of the bedrooms have walk in closets with the exception of one. There is a safe room located in basement under the front porch. Outside you will find all that you could ask for, east facing 12 x 28 wood deck off of the living/kitchen area and a 12 x 28 covered patio that has been finished for dry outdoor living. The east side fenced in backyard is spacious, with mature landscaping and trees, a new sprinkler system and a well. You and your family are going to love living here! Come view your new dream home today, and see what life on the lake is like! Information deemed reliable but not guaranteed. Any details important to buyer should be confirmed by them or their agent. Show all description
Community
- School District: Wichita School District (USD 259)
- Elementary School: Earhart
- Middle School: Pleasant Valley
- High School: Heights
- Community: HARBOR ISLE
Rooms in Detail
- Rooms: Room type Dimensions Level Master Bedroom 15.4 x 19 Main Living Room 18.6 x 22 Main Kitchen 24.6 x 25 Main Dining Room 11.8 x 15 Main Bedroom 13 x 14 Main Laundry 7 x 7.5 Main Foyer 10.6 x 11 Main Family Room 17 x 36 Basement Master Bedroom 16.6 x 19 Basement Bedroom 16.2 x 17.4 Basement Bedroom 12 x 13 Basement Kitchen 13 x 23.6 Basement
- Living Room: 4925
- Master Bedroom: Master Bdrm on Sep. Floor, Master Bdrm on Main Level, Sep. Tub/Shower/Mstr Bdrm, Two Sinks
- Appliances: Dishwasher, Disposal, Microwave, Range, Humidifier
- Laundry: Main Floor, Separate Room, 220 equipment, Sink
Listing Record
- MLS ID: SCK576406
- Status: Expired
Financial
- Tax Year: 2019
Additional Details
- Basement: Finished
- Roof: Composition
- Heating: Forced Air, Fireplace(s), Natural Gas
- Cooling: Central Air, Electric
- Exterior Amenities: Dock, Irrigation Pump, Irrigation Well, Sprinkler System, Brick, Other
- Interior Amenities: Ceiling Fan(s), Central Vacuum, Walk-In Closet(s), Wet Bar, Window Coverings-Part, Wired for Surround Sound
- Approximate Age: 21 - 35 Years
Agent Contact
- List Office Name: Keller Williams Hometown Partners
- Listing Agent: Katie, Walton
- Agent Phone: (316) 990-1075
Location
- CountyOrParish: Sedgwick
- Directions: N on Meridian from K96 exit, East on Timbercreek Circle . Immediate right onto Timbercreek Ct. , home on the East side, backing up to the lake