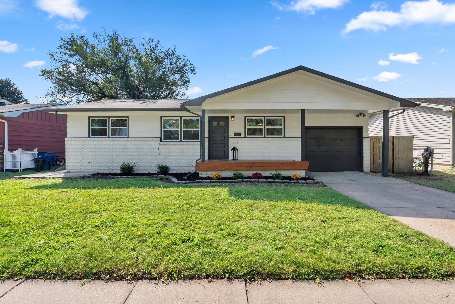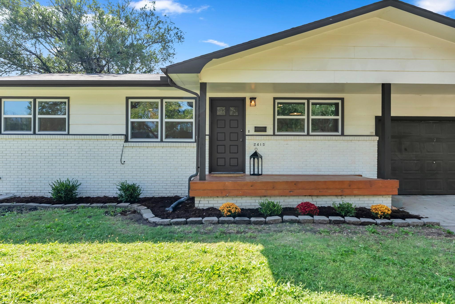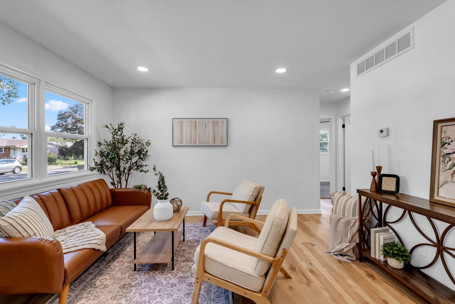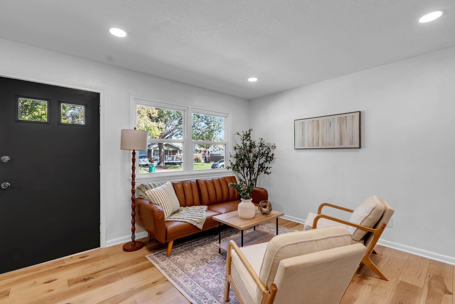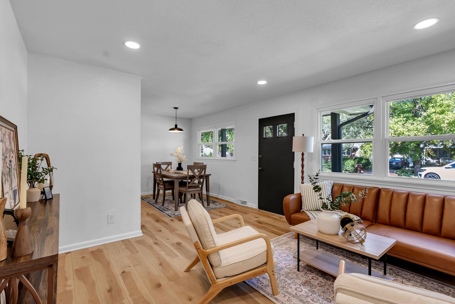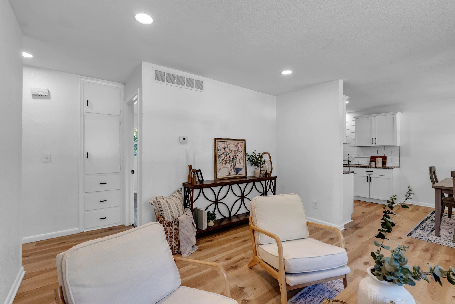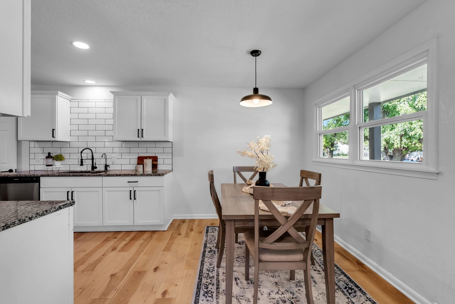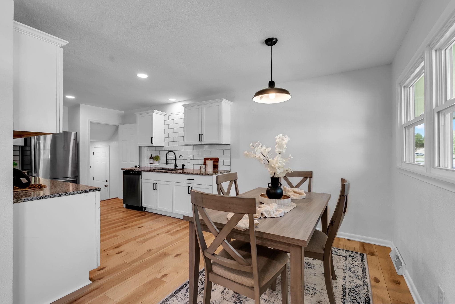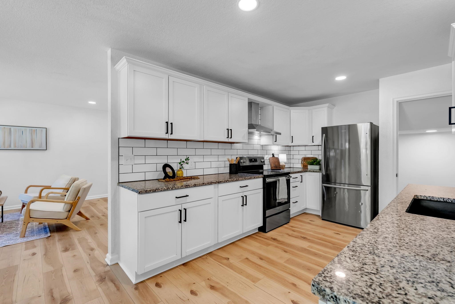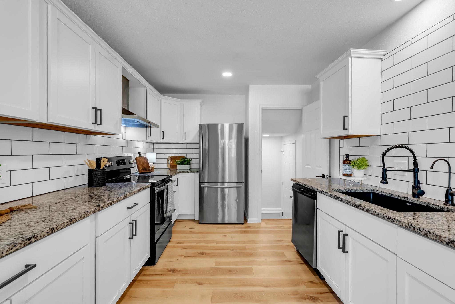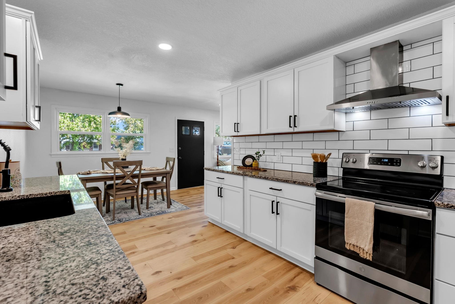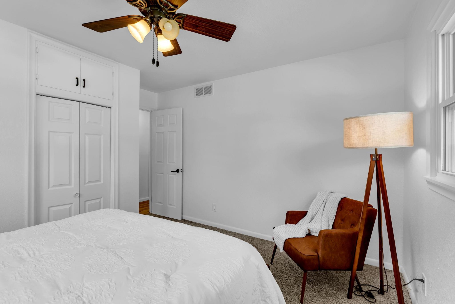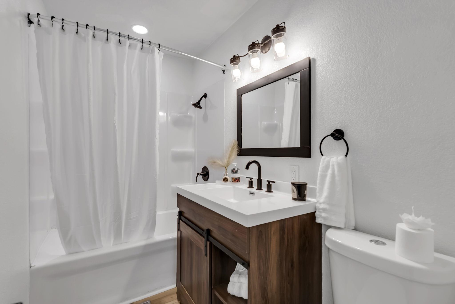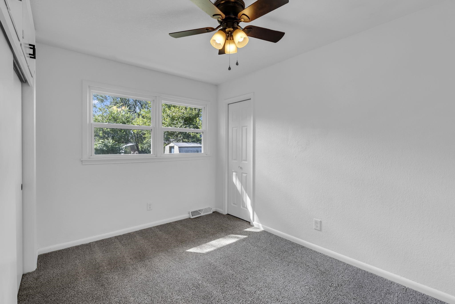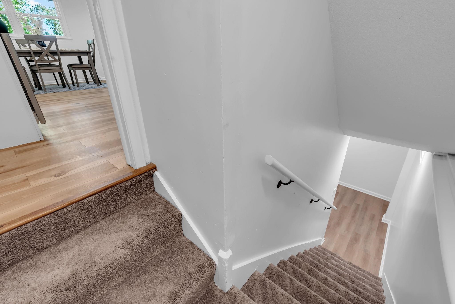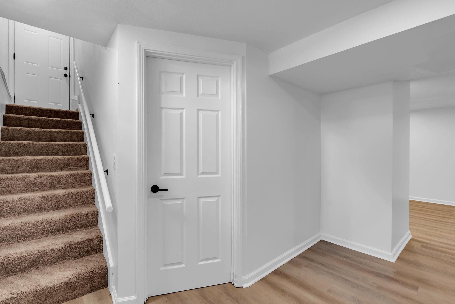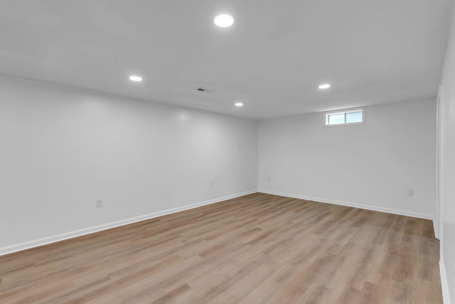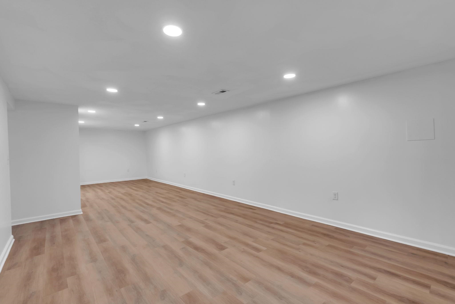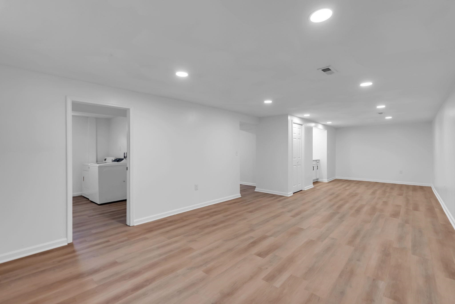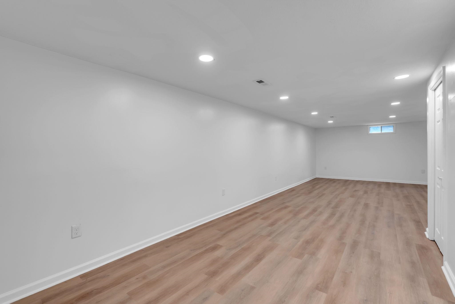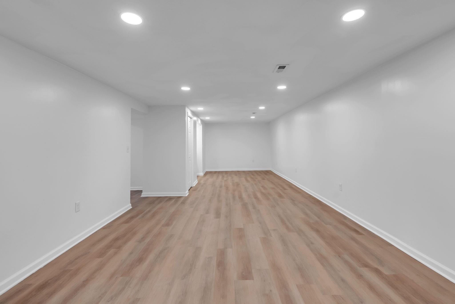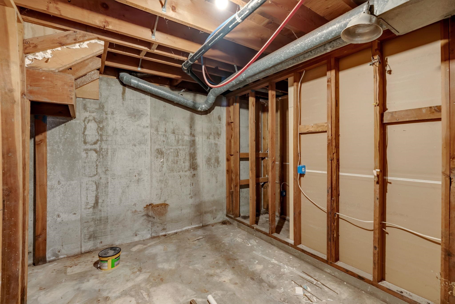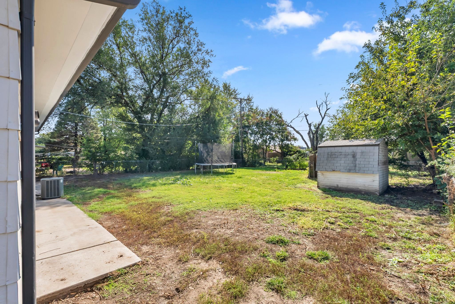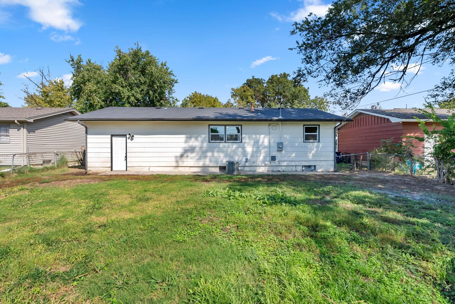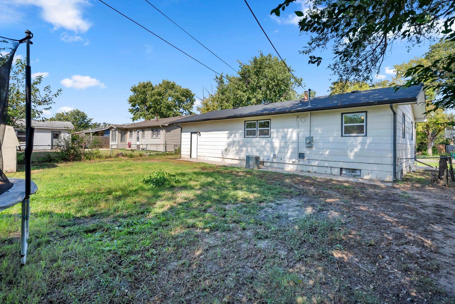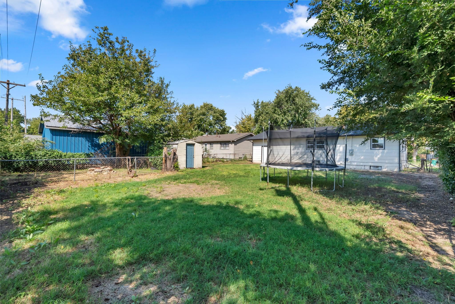Residential2415 W Southgate St
At a Glance
- Year built: 1968
- Bedrooms: 3
- Bathrooms: 1
- Half Baths: 0
- Garage Size: Attached, Oversized, 1
- Area, sq ft: 1,638 sq ft
- Floors: Laminate
- Date added: Added 1 month ago
- Levels: One
Description
- Description: Step into style, comfort, and possibility with this beautifully finished gem nestled in Southwest Wichita. From the moment you enter, the light-filled interiors, fresh modern palette, and high-end touches invite you to slow down and stay awhile. The heart of the home is the stunning kitchen, where gleaming granite countertops, crisp white cabinetry, and a subway tile backsplash create a sleek yet welcoming space for everyday living and special gatherings alike. Enjoy seamless flow into the cozy dining area - perfect for morning coffee or candlelit dinners. Downstairs, the fully finished basement offers a generous second living area-ideal for movie nights, a playroom, or your dream entertainment space. Upstairs, each of the three bedrooms offers comfort and charm, with abundant natural light and plush carpeting. Step outside to a sprawling, fully fenced backyard shaded by mature trees-your own private canvas for entertaining, gardening, or simply enjoying the fresh air. With an attached OVERSIZED garage, dedicated laundry space, and a peaceful neighborhood vibe, this home checks every box. Whether you're upsizing, rightsizing, or planting roots for the first time- this is the kind of place that feels like yours the moment you walk in. Show all description
Community
- School District: Wichita School District (USD 259)
- Elementary School: Kelly
- Middle School: Truesdell
- High School: South
- Community: SOUTHWEST VILLAGE
Rooms in Detail
- Rooms: Room type Dimensions Level Master Bedroom 8 x 11'8 Main Living Room 10 x 12 Main Kitchen 10 x 10 Main Dining Room 9 x 8 Main Bedroom 8'2 x 12 Main Bedroom 9 x 11'8 Main Family Room 20'6 x 11'4 Basement Laundry 10'4 x 8'6 Basement Storage 10 x 7 Basement
- Living Room: 1638
- Master Bedroom: Master Bdrm on Main Level
- Appliances: Dishwasher, Disposal, Refrigerator, Range, Washer, Dryer
- Laundry: In Basement, Separate Room, 220 equipment
Listing Record
- MLS ID: SCK662818
- Status: Sold-Co-Op w/mbr
Financial
- Tax Year: 2024
Additional Details
- Basement: Finished
- Roof: Composition
- Heating: Forced Air, Natural Gas
- Cooling: Central Air, Electric
- Exterior Amenities: Guttering - ALL, Frame w/Less than 50% Mas
- Interior Amenities: Ceiling Fan(s)
- Approximate Age: 51 - 80 Years
Agent Contact
- List Office Name: Bricktown ICT Realty
- Listing Agent: Rhonda, Lanier
Location
- CountyOrParish: Sedgwick
- Directions: Meridian and 31st, North on Meridian, East on Southgate to home.
