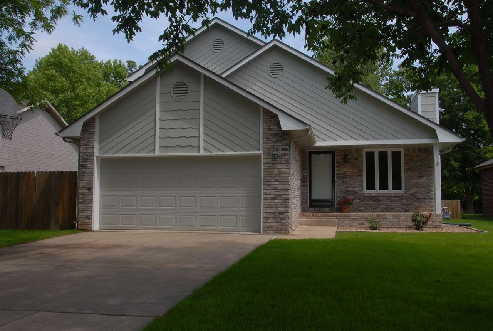
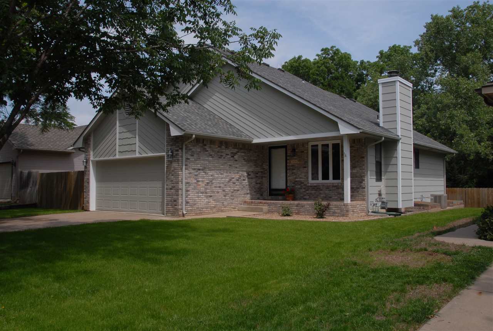
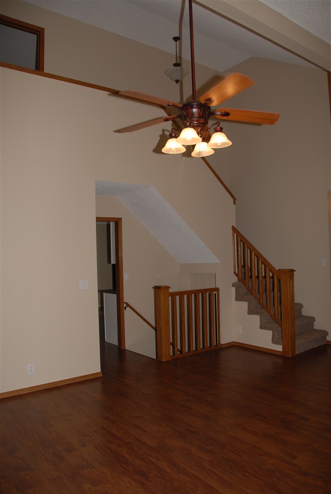
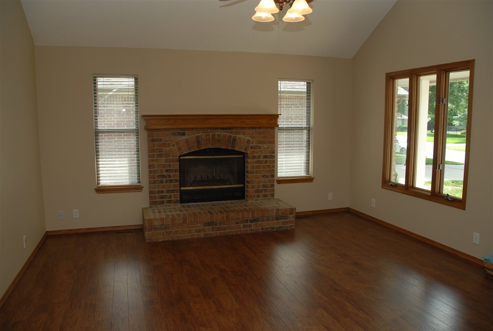
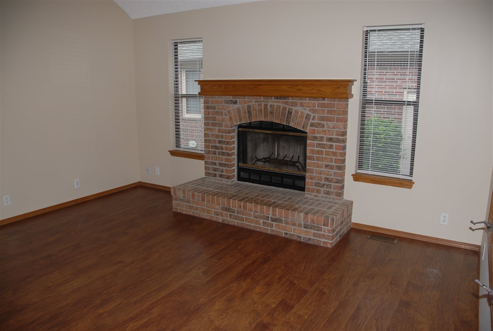
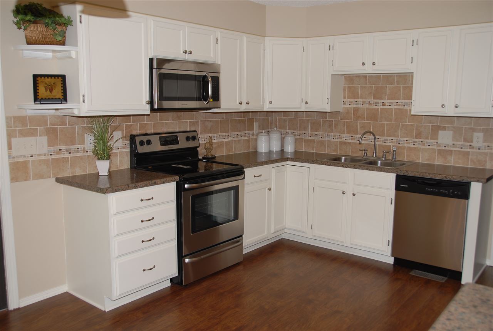
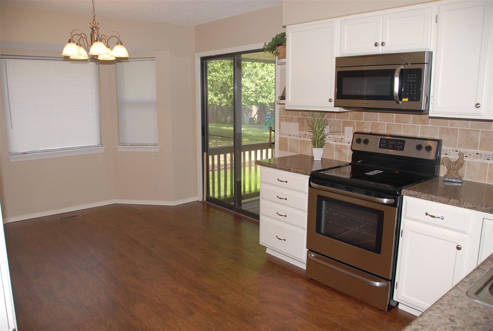
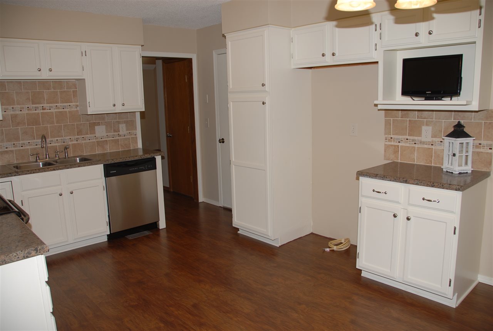
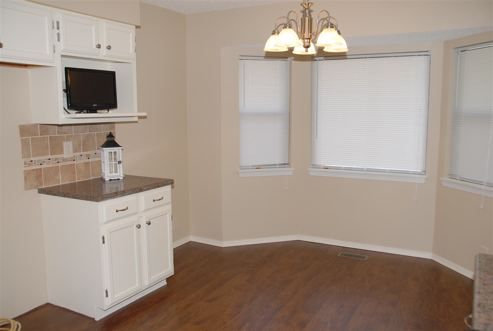
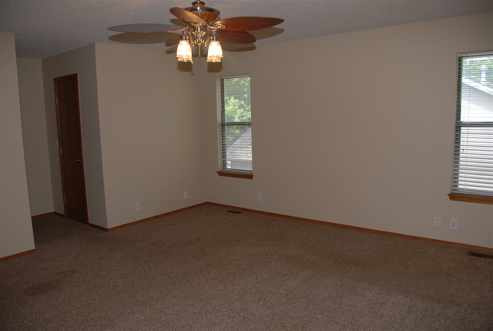
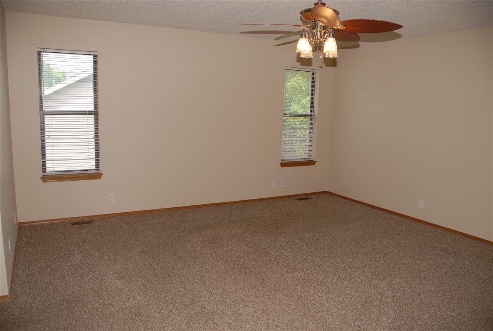
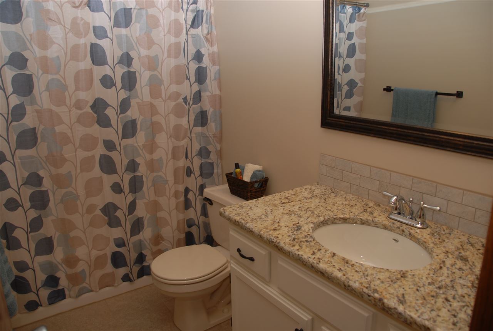
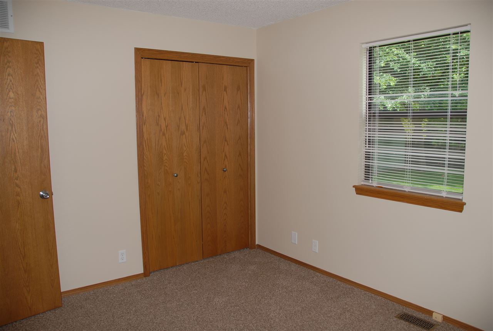
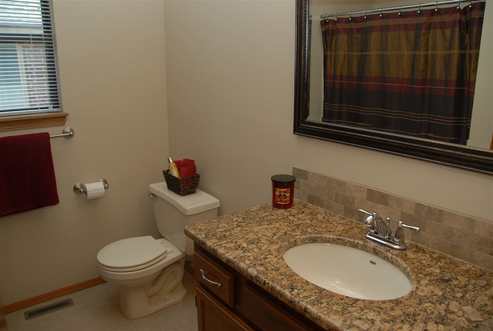
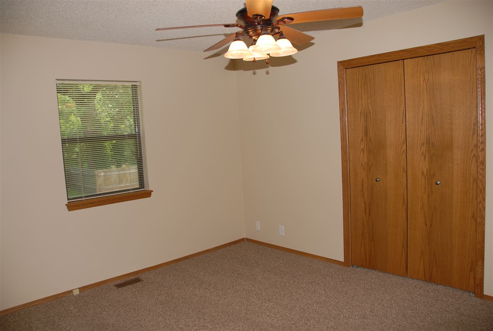
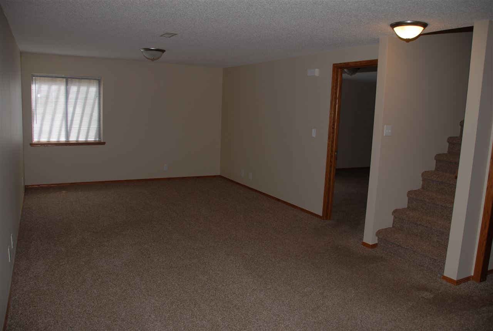
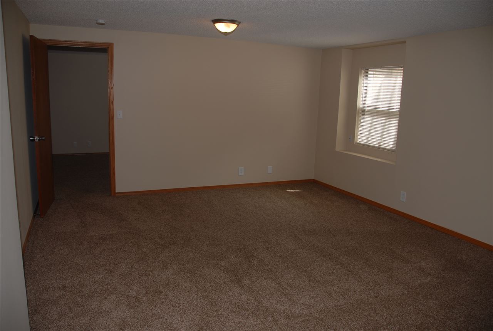
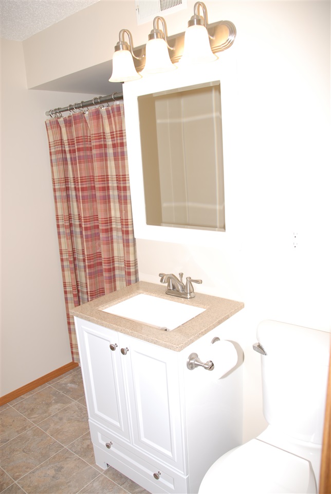
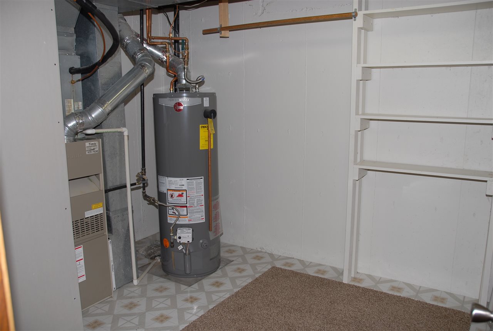
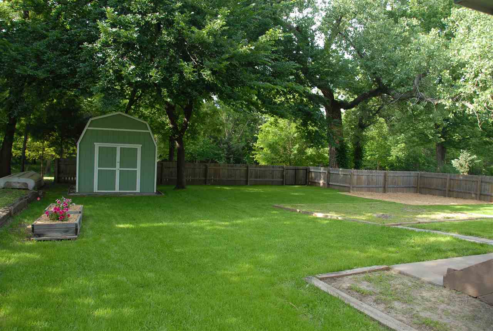

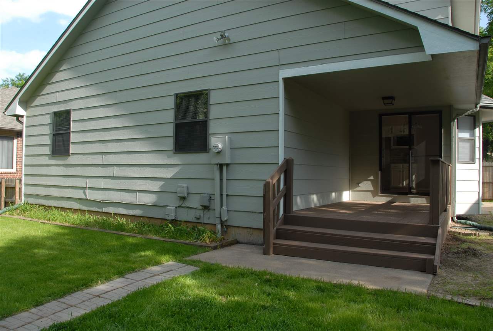
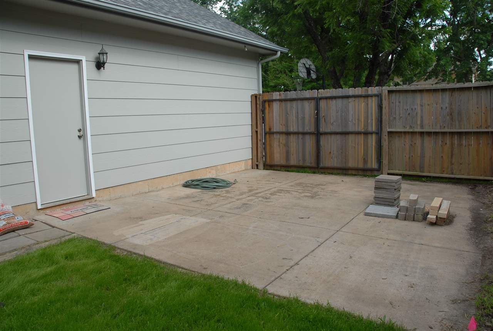

At a Glance
- Year built: 1989
- Bedrooms: 4
- Garage Size: Attached, Opener, 2
- Area, sq ft: 2,328 sq ft
- Date added: Added 1 year ago
- Levels: One and One Half
Description
- Description: Unique one and a half story floor plan located on a one in a million lot in the Woodland at the Park Addition. Bring your pickiest buyers to this clean and updated home that backs up to Pawnee Prairie Nature Park. The spacious kitchen/dining room has all new appliances and travertine backspalsh. The white cabinetry provides a fresh, bright look and plenty of storage with a pantry. The living room has high ceilings, wood burning fireplace with a blower and new wood laminate flooring. A stairway leads to the secluded second story master suite with full bath and walk in closet. All three bathrooms have been updated and have granite countertops. The basement provides additional living space with an oversized family room and oversized bedroom. Daylight windows provide bright light for the basement area. The sliding glass door from the dining area leads to a covered deck and large backyard that is fenced on three sides. Gate in back fence allows easy access to the nature park. There is a cement slab that could be used to park additional cars beside the garage. Interior and exterior are freshly painted. New hot water tank and fairly new roof. Show all description
Community
- School District: Goddard School District (USD 265)
- Elementary School: Eisenhower
- Middle School: Dwight D. Eisenhower
- High School: Dwight D. Eisenhower
- Community: WOODLAND AT THE PARK
Rooms in Detail
- Rooms: Room type Dimensions Level Master Bedroom 15'7"x15'4" Upper Living Room 14'8"x15'" Main Kitchen 17'7"xx11'3" Main Bedroom 13"x11'9" Main Bedroom 11'9"x9'7" Main Family Room 24'10"x12'2" Basement Bedroom 19'x14'3" Basement
- Living Room: 2328
- Master Bedroom: Master Bdrm on Sep. Floor, Tub/Shower/Master Bdrm
- Appliances: Dishwasher, Disposal, Microwave, Range/Oven
- Laundry: In Basement, 220 equipment
Listing Record
- MLS ID: SCK505193
- Status: Sold-Co-Op w/mbr
Financial
- Tax Year: 2014
Additional Details
- Basement: Finished
- Roof: Composition
- Heating: Forced Air, Gas
- Cooling: Central Air, Electric
- Exterior Amenities: Covered Deck, Fence-Wood, Guttering - ALL, Irrigation Well, RV Parking, Security Light, Sprinkler System, Storage Building, Storm Doors, Storm Windows, Frame w/Less than 50% Mas
- Interior Amenities: Ceiling Fan(s), Walk-In Closet(s), Fireplace Doors/Screens, Vaulted Ceiling, All Window Coverings, Wood Laminate Floors
- Approximate Age: 21 - 35 Years
Agent Contact
- List Office Name: Golden Inc, REALTORS
Location
- CountyOrParish: Sedgwick
- Directions: From Maize Road and Pawnee go east on Pawnee to Yellowstone. South to Yellowstone Court. East to home.