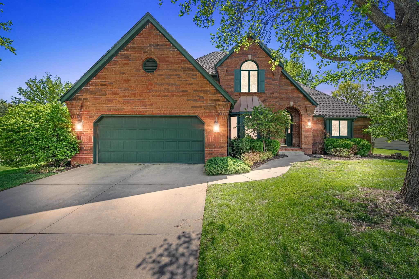
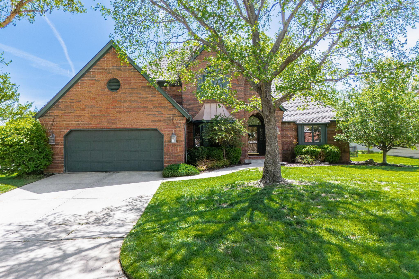
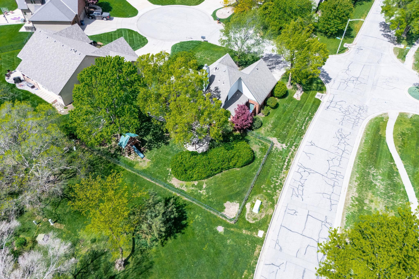
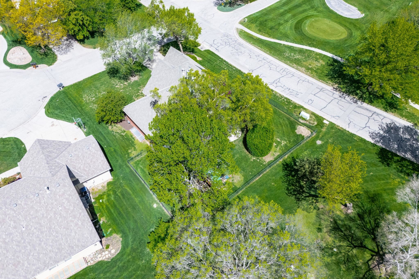
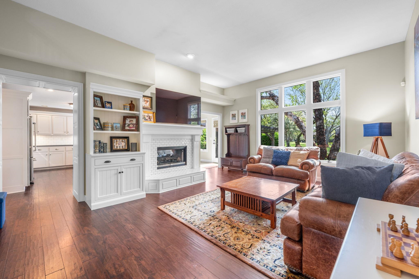
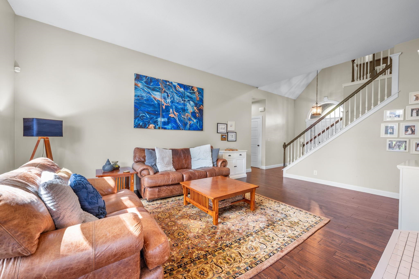
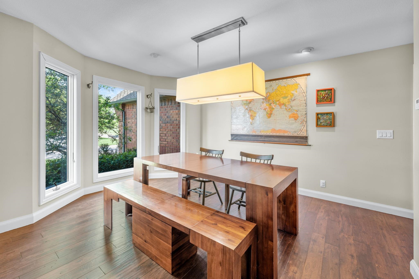
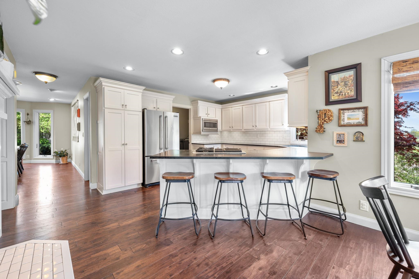
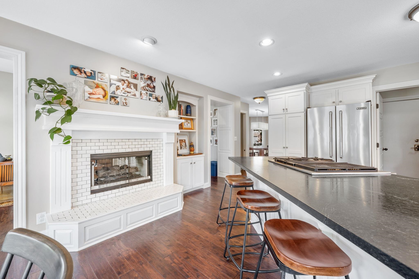
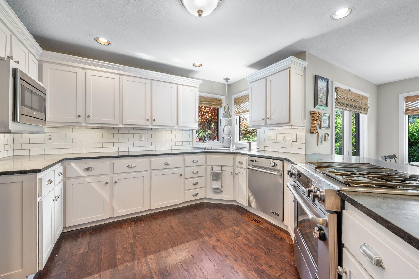
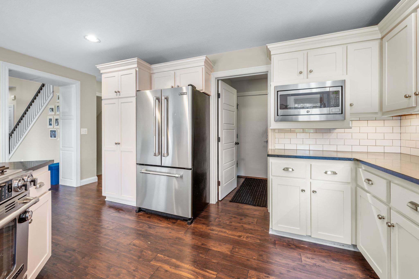
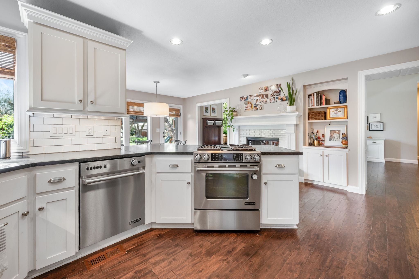
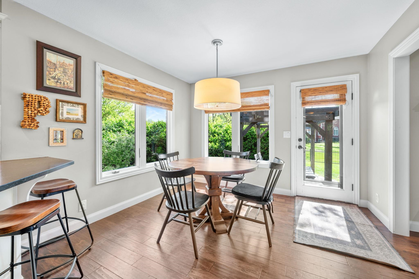
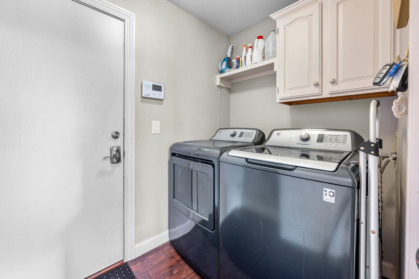
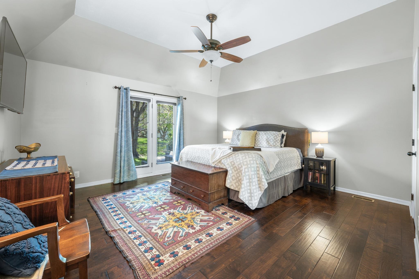
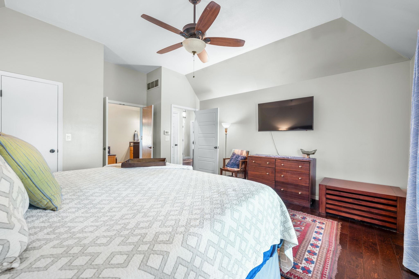
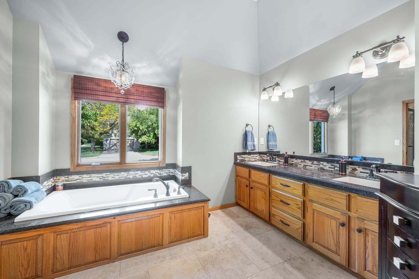
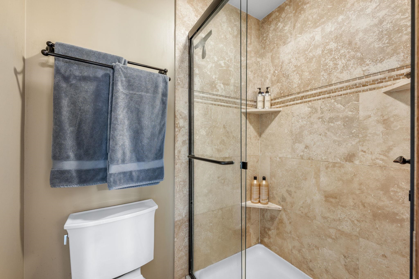
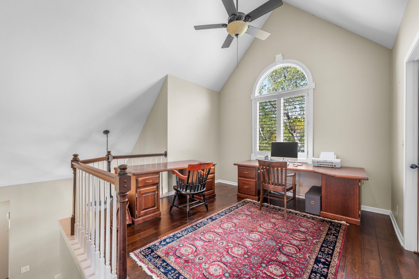
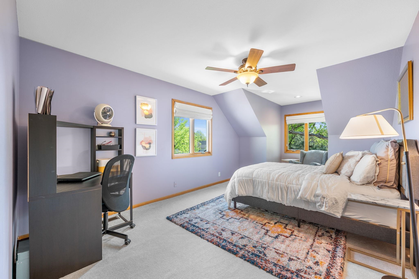
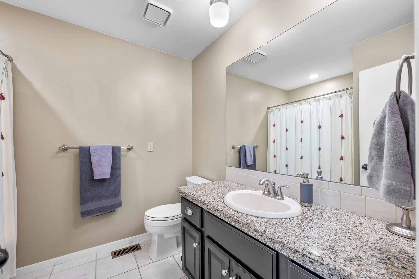
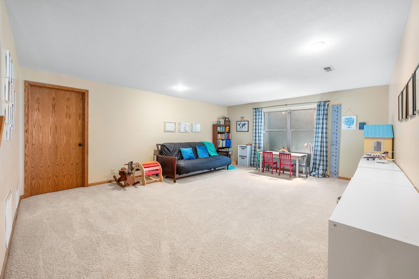
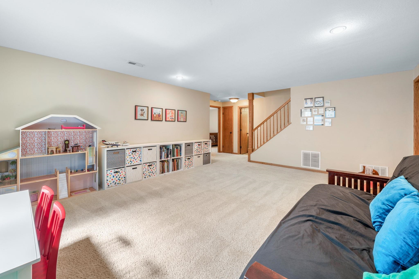
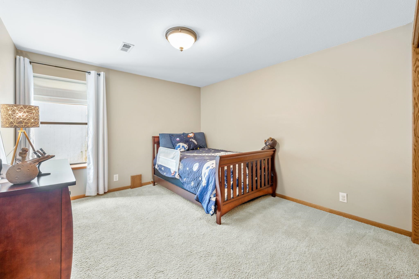
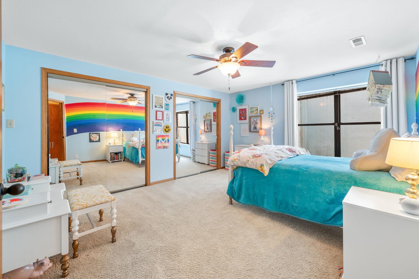
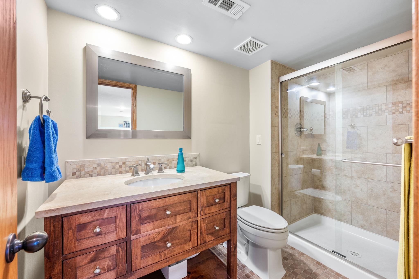
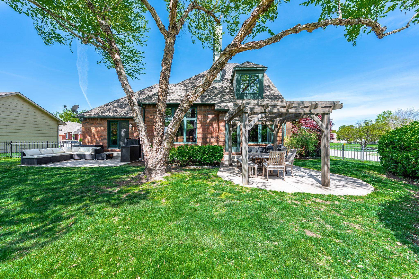
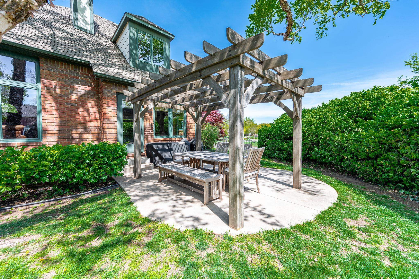
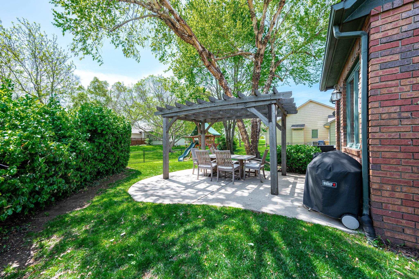
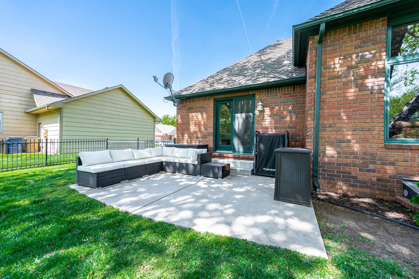
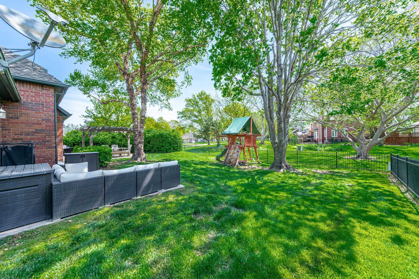
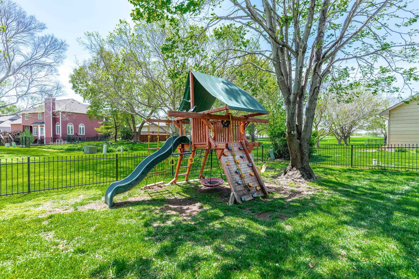
At a Glance
- Year built: 1991
- Bedrooms: 4
- Bathrooms: 3
- Half Baths: 1
- Garage Size: Attached, Opener, 2
- Area, sq ft: 3,426 sq ft
- Date added: Added 3 months ago
- Levels: One and One Half
Description
- Description: Welcome to 2410 N Lake Ridge—an impeccably maintained home nestled in one of Wichita’s most desirable neighborhoods. This spacious 4-bedroom, 3.5-bath property is located within a top-rated school district and offers the perfect setting for families or anyone looking for a move-in ready home in a prime location. Inside, you’ll find an open layout with a spacious living room filled with natural light and a kitchen that offers plenty of storage, counter space, and room to gather—ideal for everyday living or entertaining guests. Upstairs, you'll find comfortable bedrooms, including a generous primary suite with a private bath and walk-in closet. The finished basement provides additional living space with room for a rec area, home office, or guest suite, along with a full bath and extra storage—flexible enough to fit your lifestyle. Outside, the backyard is ready for both relaxation and play. Enjoy evenings under the pergola, unwind in the cozy sitting area, or let the kids explore the playset. All this, set against the beautiful backdrop of the golf course this property sits on. This is more than just a house—it’s a place to feel at home. Show all description
Community
- School District: Maize School District (USD 266)
- Elementary School: Maize USD266
- Middle School: Maize South
- High School: Maize South
- Community: REFLECTION RIDGE
Rooms in Detail
- Rooms: Room type Dimensions Level Master Bedroom 15 x 15 Main Living Room 20 x 15 Main Kitchen 22 x 18 Main Dining Room 14 x 12 Main Bedroom 14 x 11 Upper Loft 12 x 12 Upper Family Room 32 x 12 Basement Bedroom 13 x 11 Basement Bedroom 12 x 11 Basement
- Living Room: 3426
- Master Bedroom: Master Bdrm on Main Level, Master Bedroom Bath, Sep. Tub/Shower/Mstr Bdrm, Two Sinks, Granite Counters
- Appliances: Dishwasher, Disposal, Microwave, Refrigerator, Range, Humidifier
- Laundry: Main Floor, Separate Room, 220 equipment
Listing Record
- MLS ID: SCK654409
- Status: Sold-Co-Op w/mbr
Financial
- Tax Year: 2024
Additional Details
- Basement: Finished
- Roof: Composition
- Heating: Forced Air, Natural Gas
- Cooling: Central Air, Electric
- Exterior Amenities: Guttering - ALL, Irrigation Pump, Irrigation Well, Sprinkler System, Brick
- Interior Amenities: Ceiling Fan(s), Walk-In Closet(s), Vaulted Ceiling(s), Window Coverings-All
- Approximate Age: 21 - 35 Years
Agent Contact
- List Office Name: Berkshire Hathaway PenFed Realty
- Listing Agent: Stephanie, Jakub
Location
- CountyOrParish: Sedgwick
- Directions: 21ST AND TYLER EAST TO REFLECTION ROAD NORTH TO LAKE RIDGE CIRCLE. HOME ON NE CORNER