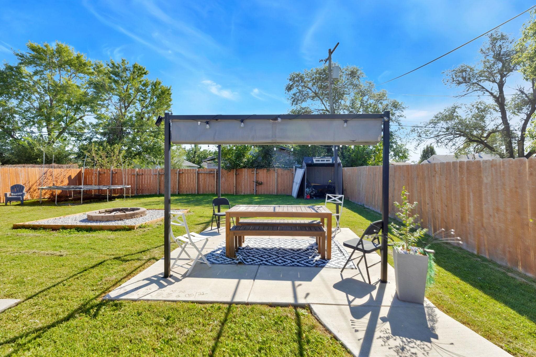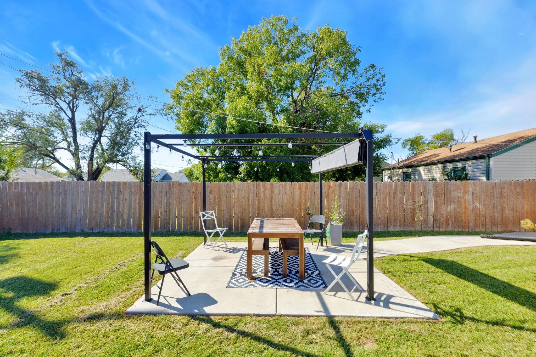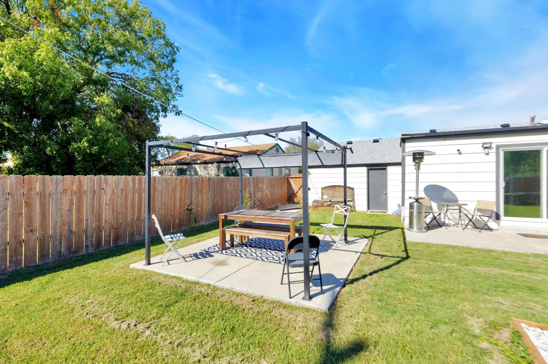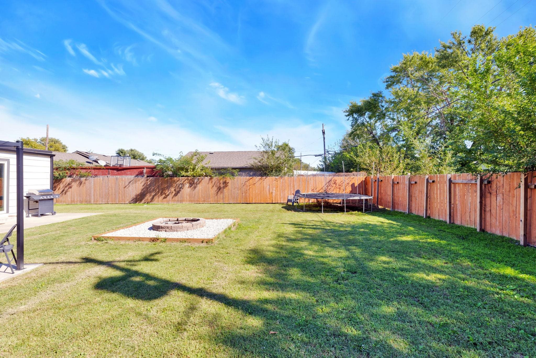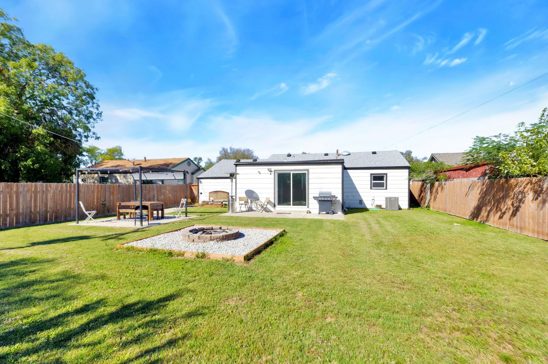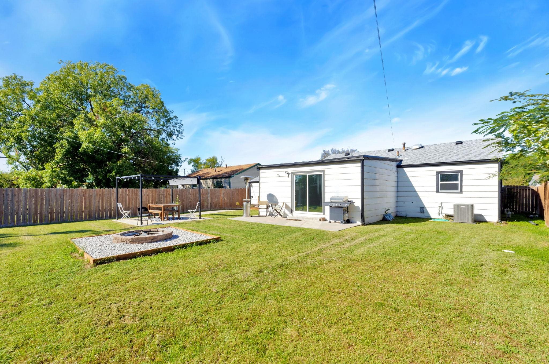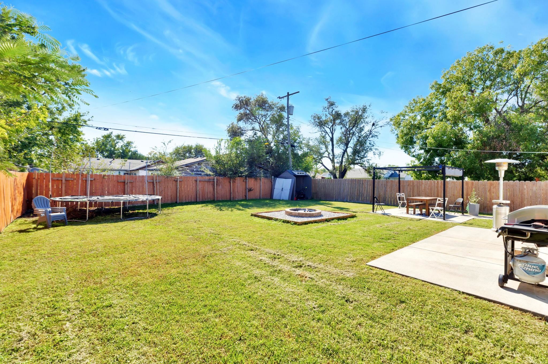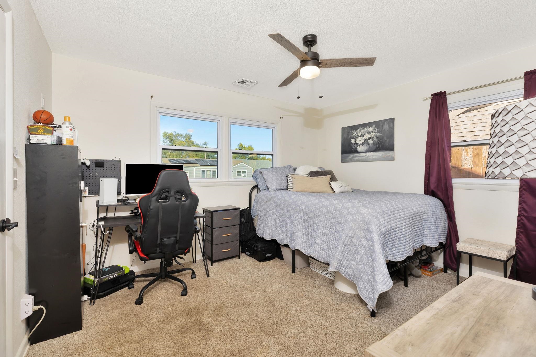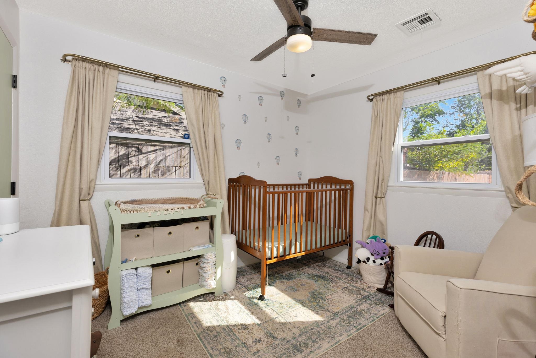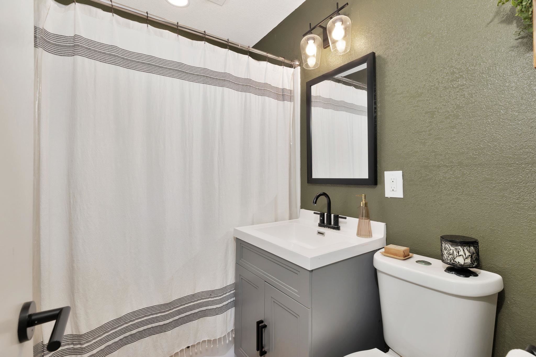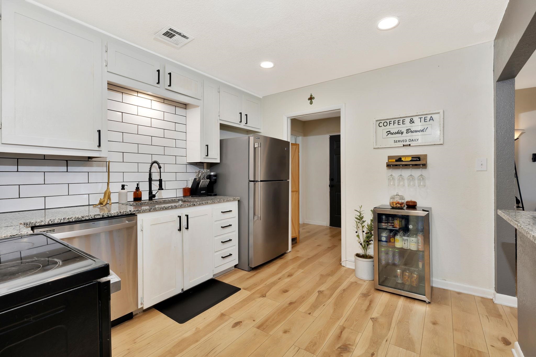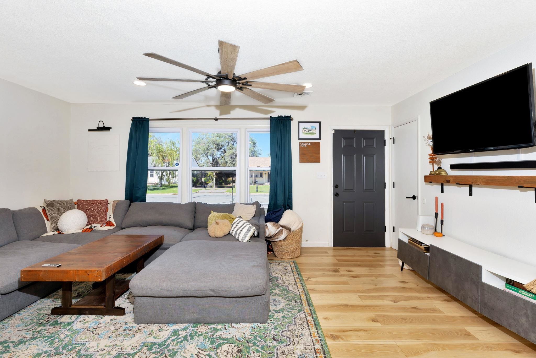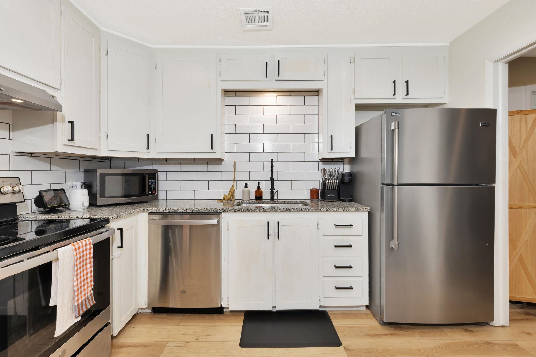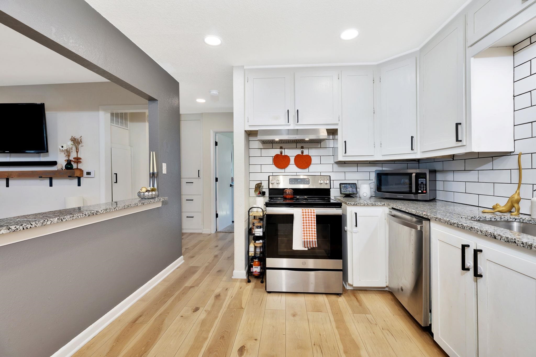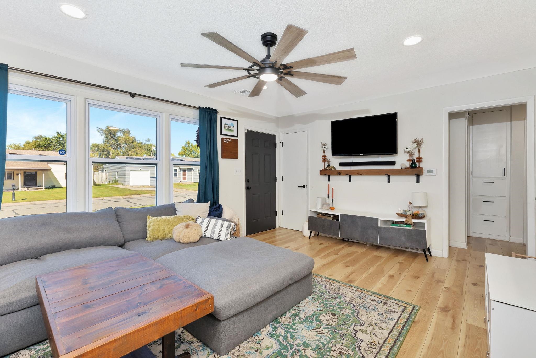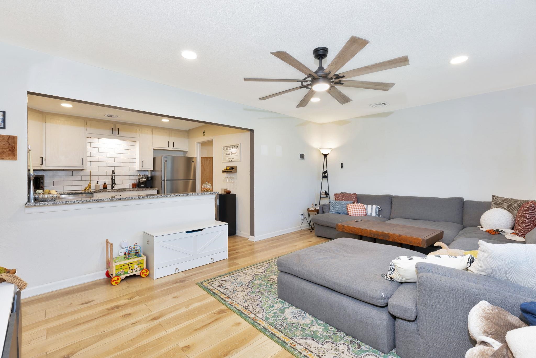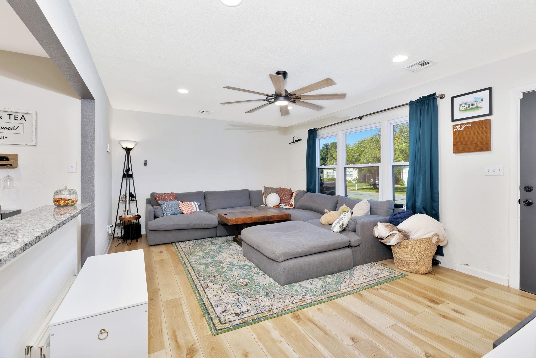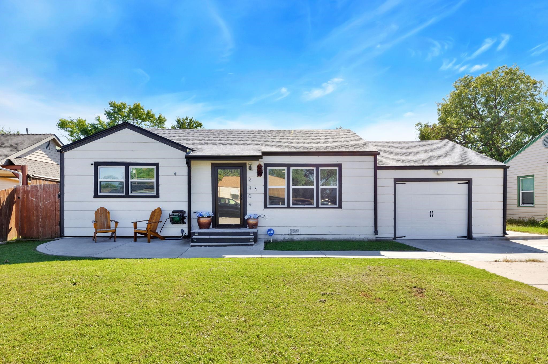Residential2409 W Dallas St
At a Glance
- Year built: 1959
- Bedrooms: 3
- Bathrooms: 2
- Half Baths: 0
- Garage Size: Attached, Oversized, 1
- Area, sq ft: 1,150 sq ft
- Date added: Added 2 months ago
- Levels: One
Description
- Description: Welcome to your new home on Dallas! This home features an open-concept layout — a rare find for its age. The living room and kitchen flow together beautifully with luxury vinyl flooring, granite countertops, and stainless steel appliances. Two bedrooms and a full hall bath sit just off the main living area. Through the kitchen, you’ll find a spacious laundry room with great cabinet storage and direct access to the oversized garage. The master suite sits at the back of the home, filled with natural light, and includes a remodeled bathroom and large walk-in closet. Step outside and you’ll love the three outdoor spaces designed for entertaining — two patios plus a cozy firepit area, perfect for those crisp fall nights! Show all description
Community
- School District: Wichita School District (USD 259)
- Elementary School: Woodland
- Middle School: Truesdell
- High School: South
- Community: SOUTHWEST VILLAGE
Rooms in Detail
- Rooms: Room type Dimensions Level Master Bedroom 15x13 Main Living Room 13x18 Main Kitchen 10x11 Main Bedroom 11X12 Main Bedroom 10X10 Main
- Living Room: 1150
- Master Bedroom: Master Bdrm on Main Level, Tub/Shower/Master Bdrm
- Appliances: Dishwasher, Range
- Laundry: Main Floor, Separate Room
Listing Record
- MLS ID: SCK663553
- Status: Sold-Co-Op w/mbr
Financial
- Tax Year: 2024
Additional Details
- Basement: None
- Roof: Composition
- Heating: Forced Air, Natural Gas
- Cooling: Central Air, Electric
- Exterior Amenities: Frame w/Less than 50% Mas, Vinyl/Aluminum
- Approximate Age: 51 - 80 Years
Agent Contact
- List Office Name: High Point Realty, LLC
- Listing Agent: Brianna, Branine
Location
- CountyOrParish: Sedgwick
- Directions: From 235 & Meridian, Head North on Meridian to Dallas, East on Dallas to Home
