


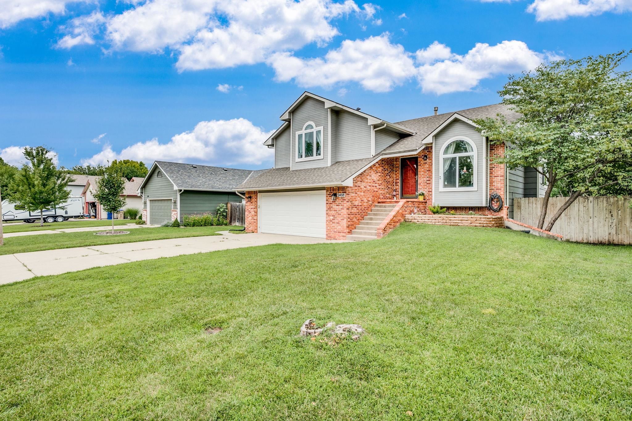

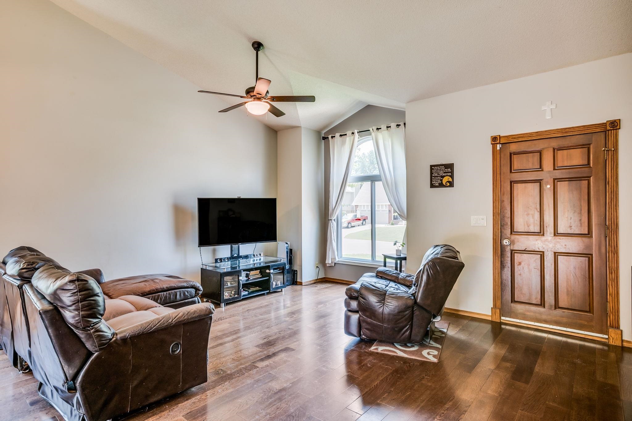
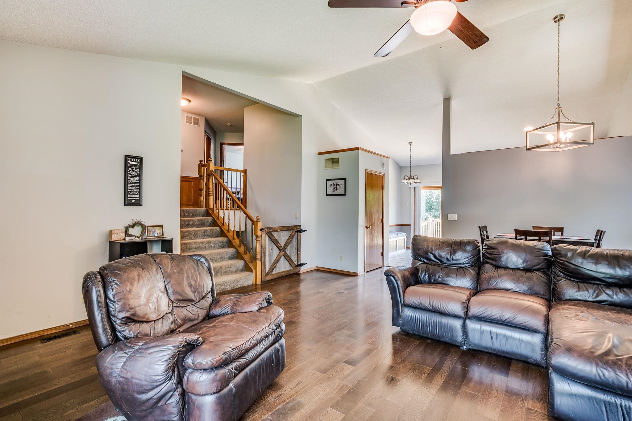
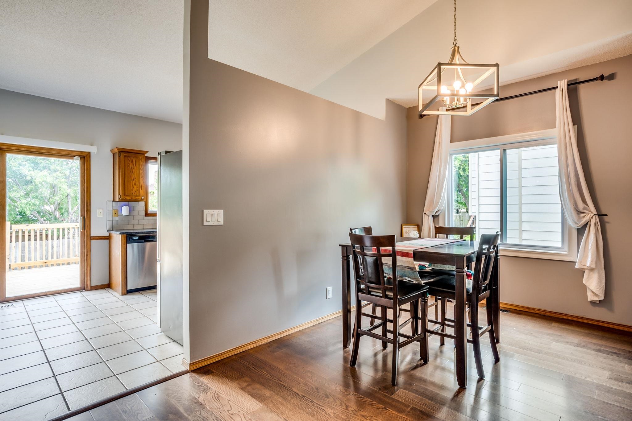
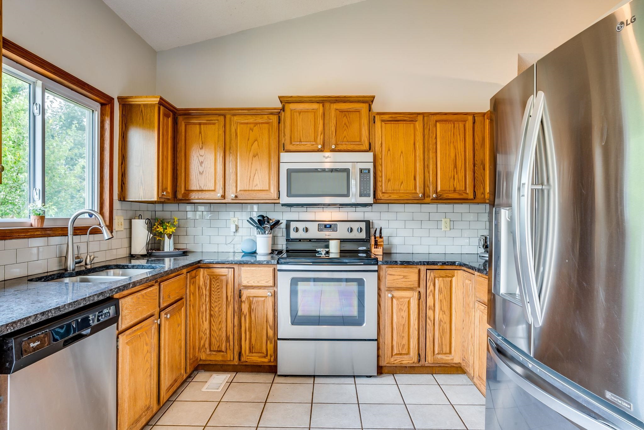
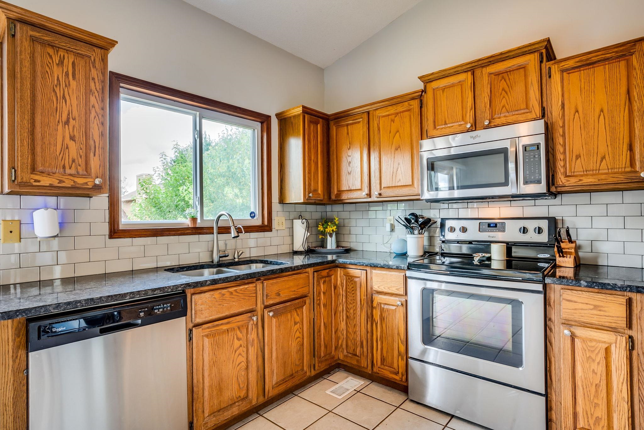
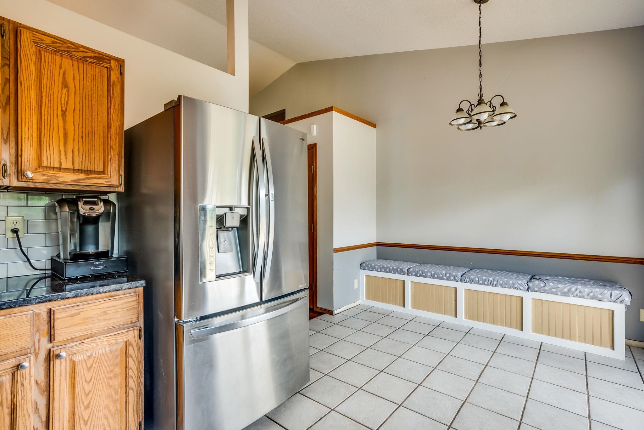

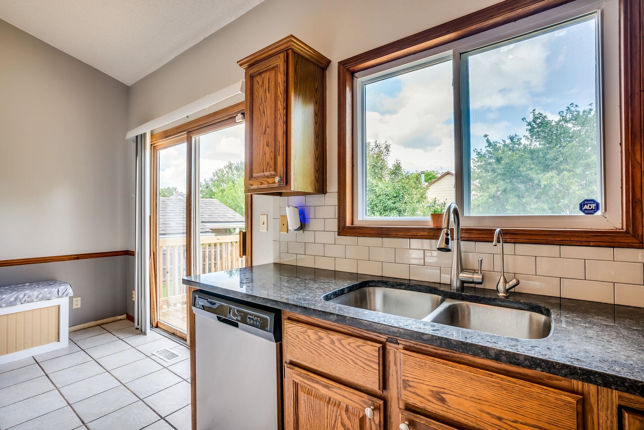

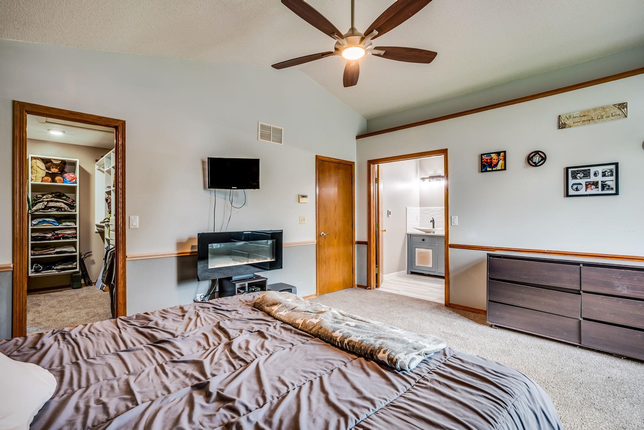
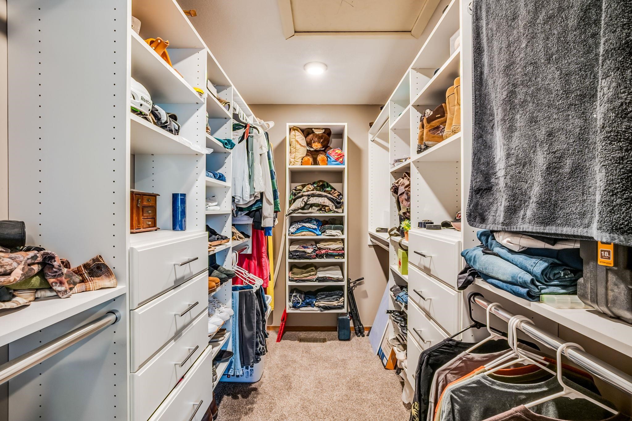





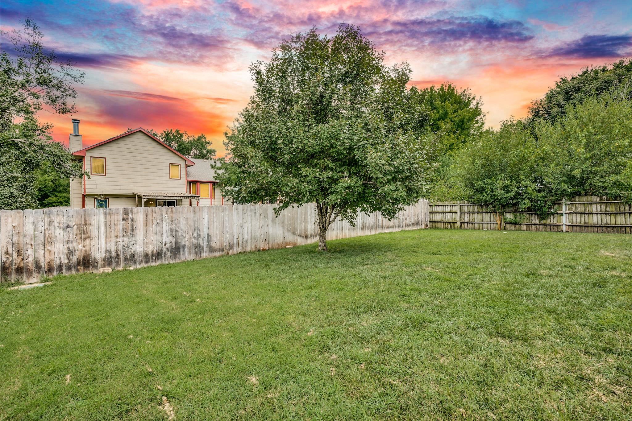






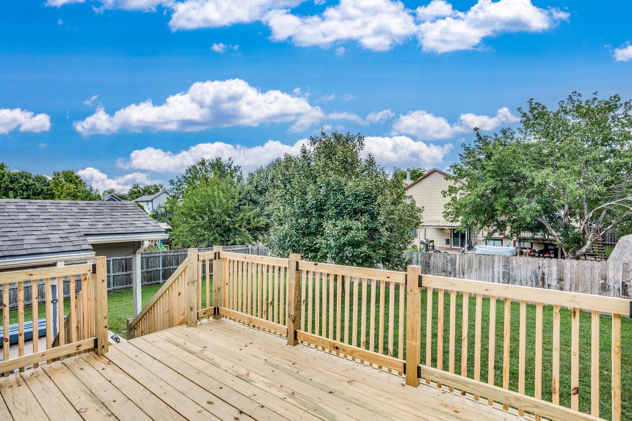


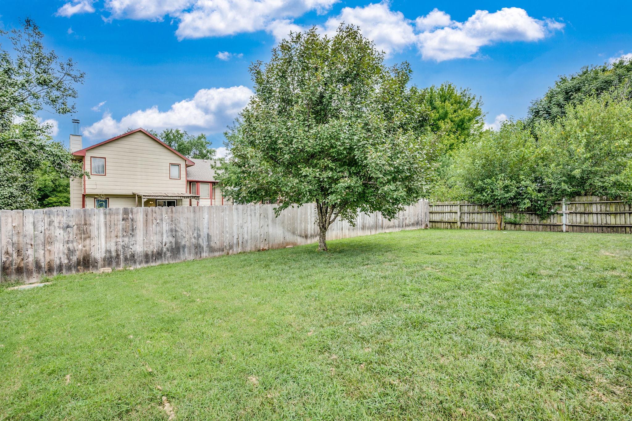



At a Glance
- Year built: 1991
- Bedrooms: 5
- Bathrooms: 2
- Half Baths: 1
- Garage Size: Attached, Opener, 2
- Area, sq ft: 2,621 sq ft
- Floors: Hardwood
- Date added: Added 2 months ago
- Levels: Quad-Level
Description
- Description: This spacious 5 bedroom, 3 bath home has a great location. The elementary school is 1 block away. Near Woodlawn Park, Stone Creek Disc Golf course, Derby Rec Center and Madison Park. McConnel AFB 15 minutes away. There is a brand new deck to enjoy looking over large, fenced backyard. Large master bedroom with newly remodeled master bath with quartz counters and heated floors! New master closet for amazing organization. The kitchen features granite countertops and subway tile backsplash. All kitchen appliances are stainless steel and stay with the home. The basement level has the 4th bedroom and what can be an additional rec room or a 5th bedroom. Plenty of space to grow in this lovely Derby home. Show all description
Community
- School District: Derby School District (USD 260)
- Elementary School: Derby Hills
- Middle School: Derby North
- High School: Derby
- Community: RIDGEPOINT
Rooms in Detail
- Rooms: Room type Dimensions Level Master Bedroom 15'5" x 14'10" Upper Living Room 17'1 x 12'7" Main Kitchen 16'7" x 10'7" Main Dining Room 19'1" x 10'7" Main Recreation Room 22'4" x 15'8" Lower Bedroom 11'2 x11'10" Upper Bedroom 10'9" x 12 Upper Bedroom 16'x14" Basement Bedroom 10'5 x 16'8" Basement
- Living Room: 2621
- Master Bedroom: Master Bdrm on Sep. Floor, Master Bedroom Bath, Tub/Shower/Master Bdrm, Two Sinks, Quartz Counters
- Appliances: Dishwasher, Disposal, Microwave, Refrigerator, Range
- Laundry: Lower Level, Separate Room, 220 equipment
Listing Record
- MLS ID: SCK658874
- Status: Sold-Co-Op w/mbr
Financial
- Tax Year: 2024
Additional Details
- Basement: Finished
- Roof: Composition
- Heating: Forced Air
- Cooling: Central Air, Electric
- Exterior Amenities: Guttering - ALL, Sprinkler System, Frame w/Less than 50% Mas
- Interior Amenities: Ceiling Fan(s), Walk-In Closet(s), Vaulted Ceiling(s), Window Coverings-Part
- Approximate Age: 21 - 35 Years
Agent Contact
- List Office Name: Keller Williams Hometown Partners
- Listing Agent: Tobi, Castelli
Location
- CountyOrParish: Sedgwick
- Directions: From Patriot and Woodlawn, south on Woodlawn to Wahoo, East to Persimmon, South to home.