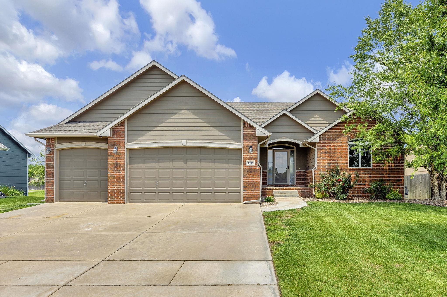
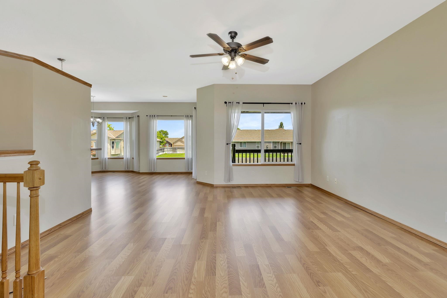
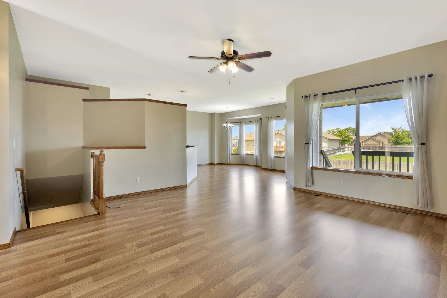

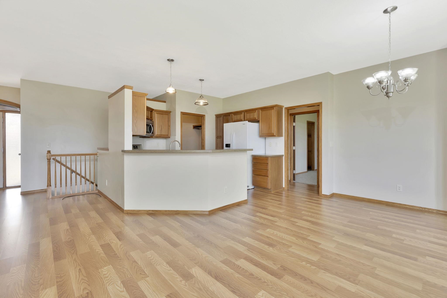
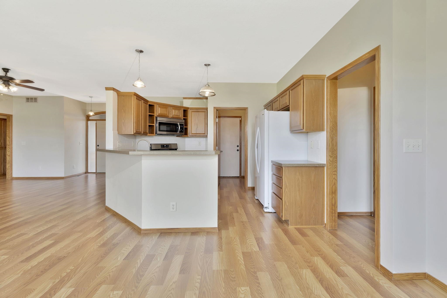
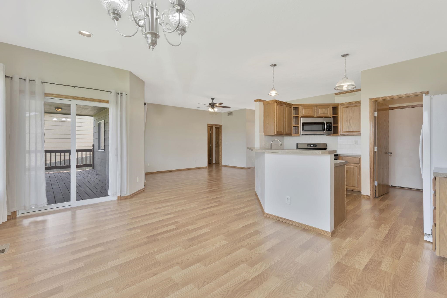
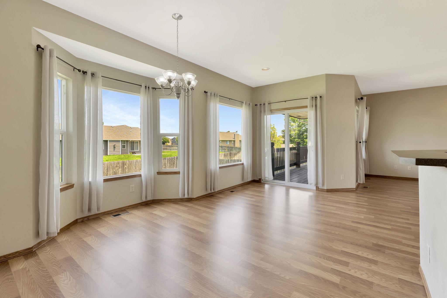
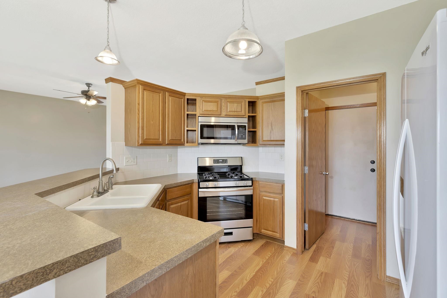

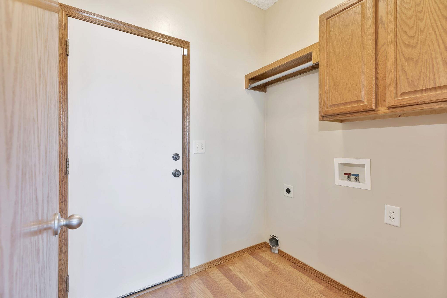
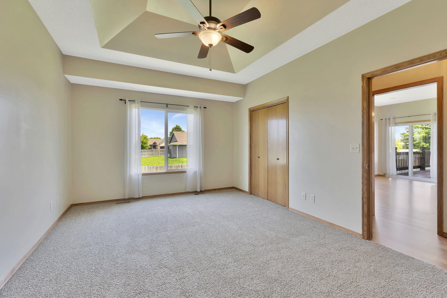
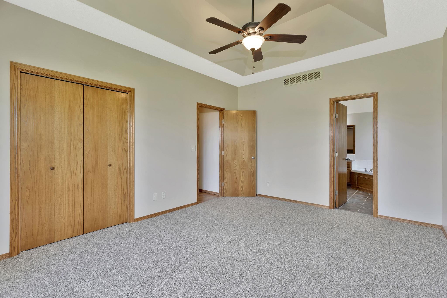


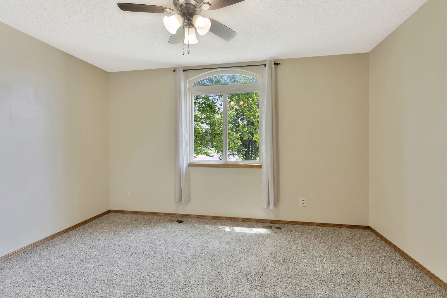
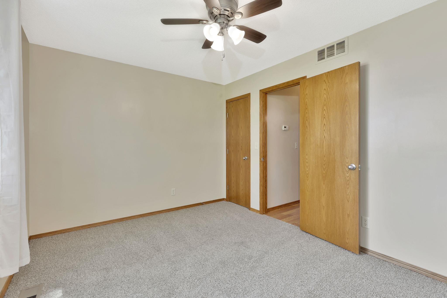
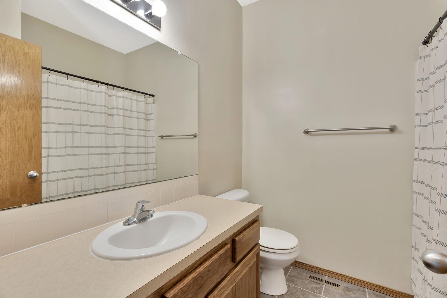
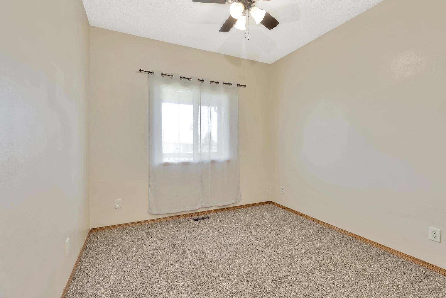

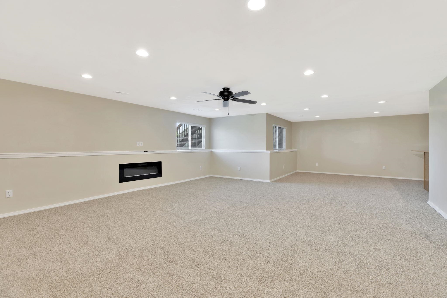
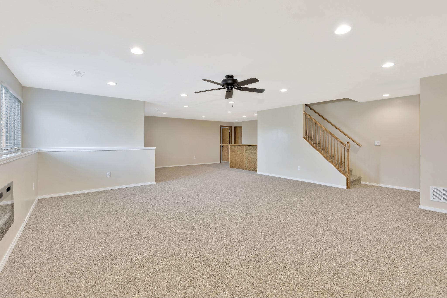
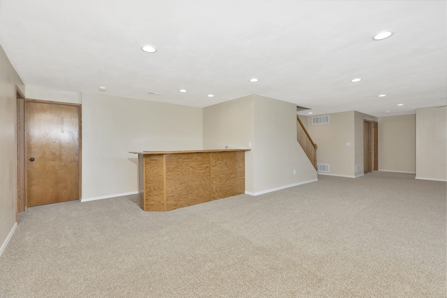
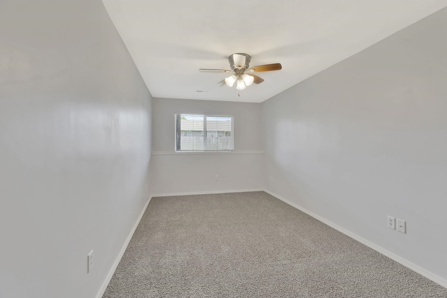
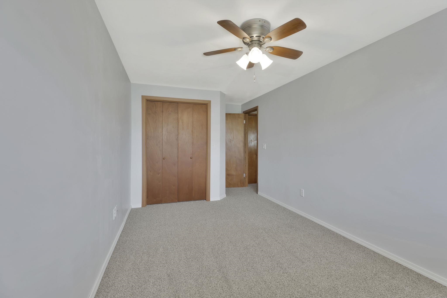
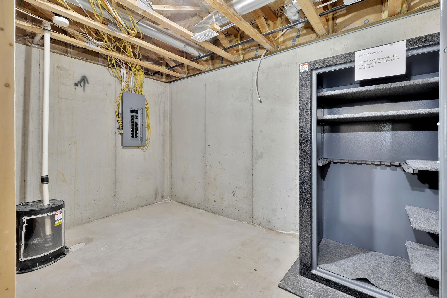

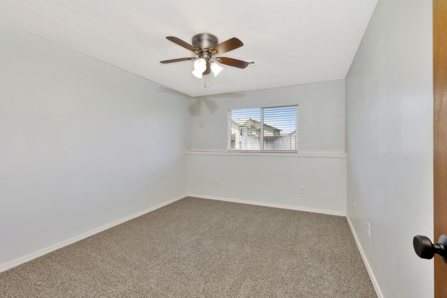

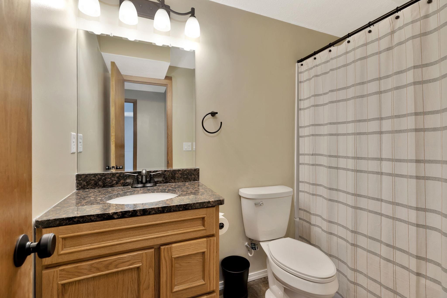
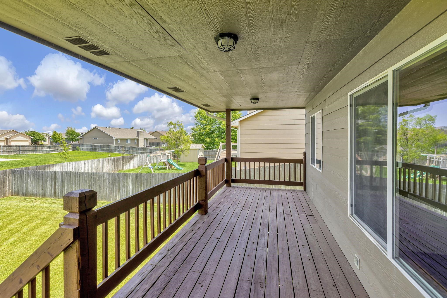
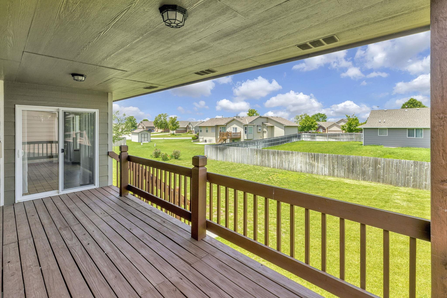
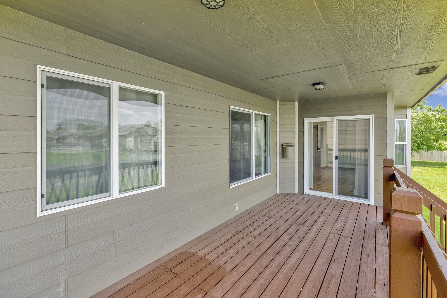

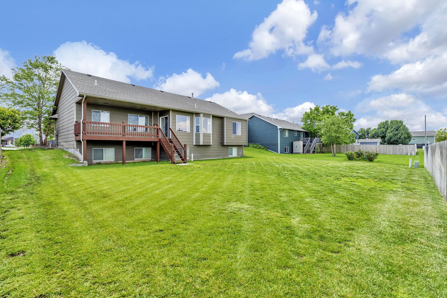
At a Glance
- Year built: 2007
- Builder: Comfort Homes
- Bedrooms: 5
- Bathrooms: 3
- Half Baths: 0
- Garage Size: Attached, Opener, 3
- Area, sq ft: 2,890 sq ft
- Date added: Added 2 months ago
- Levels: One
Description
- Description: Stunning Updated Ranch Home in Sought-After Saint Andrews Neighborhood: Immaculately maintained & recently renovated, this exceptional ranch home in the desirable Saint Andrews neighborhood offers an unparalleled living experience. Boasting an open floor plan & a split bedroom layout, this home effortlessly combines contemporary comfort with modern convenience. Featuring 10-foot ceilings throughout, the main level showcases brand-new luxury vinyl flooring & freshly painted neutral walls, creating a bright & airy atmosphere. The kitchen is a true showstopper, equipped with a kitchen eating bar, a hidden walk-in pantry, and top-of-the-line appliances that will remain with the home, including a new gas range and microwave. The generous master suite serves as a tranquil retreat, featuring two spacious closets and dual vanities for added convenience. The additional two bedrooms & two bathrooms on the main level provide ample space for family and guests. The finished basement, complete with new carpet, offers two additional bedrooms & a bathroom, as well as a wet bar, fireplace, & safe, making it the perfect space for additional living, entertainment, or storage needs. Outside, the home features a covered deck, mature trees, & a well-manicured lawn, providing the perfect backdrop for outdoor enjoyment & relaxation. Situated in the acclaimed Goddard school district, this updated ranch home in the Saint Andrews neighborhood is a must-see for those seeking a turn-key, move-in ready property with endless possibilities. All information is deemed reliable but not guaranteed. Please verify schools. Show all description
Community
- School District: Goddard School District (USD 265)
- Elementary School: Explorer
- Middle School: Goddard
- High School: Dwight D. Eisenhower
- Community: ST ANDREWS PLACE
Rooms in Detail
- Rooms: Room type Dimensions Level Master Bedroom 12x16 Main Living Room 16x16 Main Kitchen 10x10 Main Dining Room 11x11 Main Bedroom 10x10 Main Bedroom 12x13 Main Recreation Room 26x18 Basement Bedroom 16x10 Basement Bedroom 14x12 Basement
- Living Room: 2890
- Master Bedroom: Master Bdrm on Main Level, Split Bedroom Plan, Tub/Shower/Master Bdrm, Two Sinks
- Appliances: Dishwasher, Disposal, Microwave, Refrigerator, Range
- Laundry: In Basement, Main Floor, 220 equipment
Listing Record
- MLS ID: SCK656855
- Status: Sold-Co-Op w/mbr
Financial
- Tax Year: 2024
Additional Details
- Basement: Finished
- Roof: Composition
- Heating: Forced Air, Natural Gas
- Cooling: Central Air, Electric
- Exterior Amenities: Sprinkler System, Frame w/Less than 50% Mas
- Interior Amenities: Ceiling Fan(s), Walk-In Closet(s)
- Approximate Age: 11 - 20 Years
Agent Contact
- List Office Name: Keller Williams Hometown Partners
- Listing Agent: Stephanie Anne, McCurdy
- Agent Phone: (316) 371-7282
Location
- CountyOrParish: Sedgwick
- Directions: Kellogg & 183rd, North to Sunset, East to St. Andrews, North to Dory, East to Home