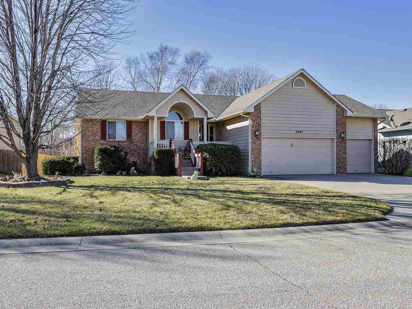
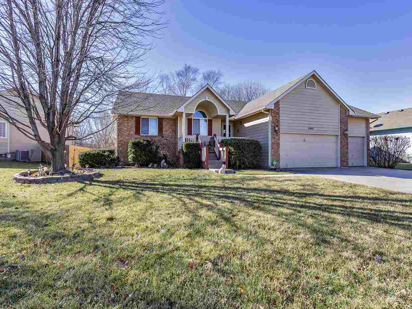
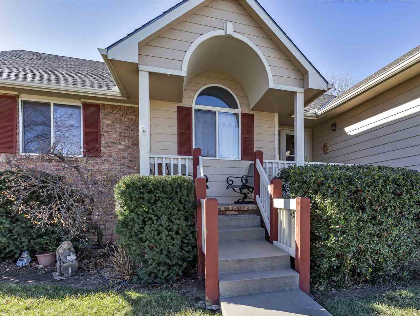

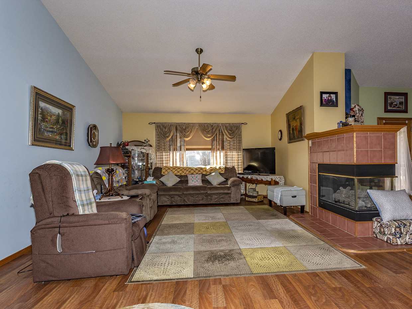
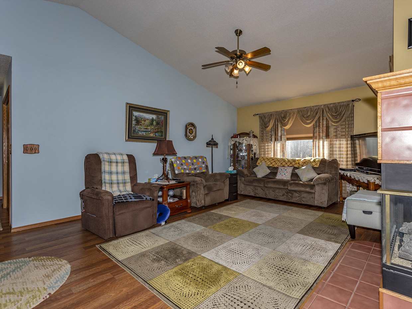
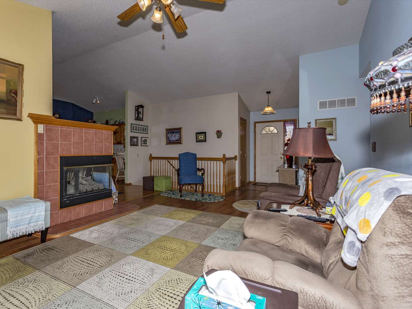
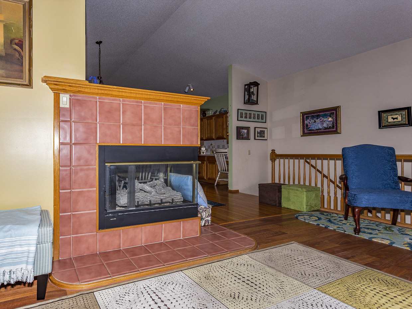
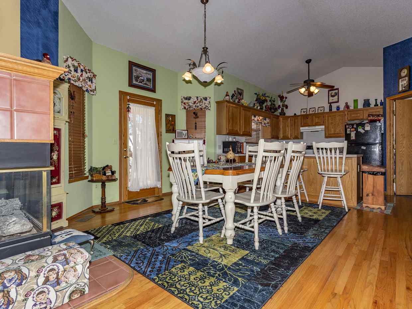

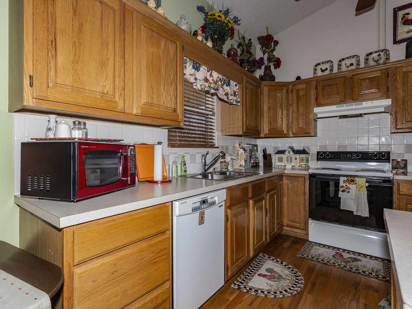


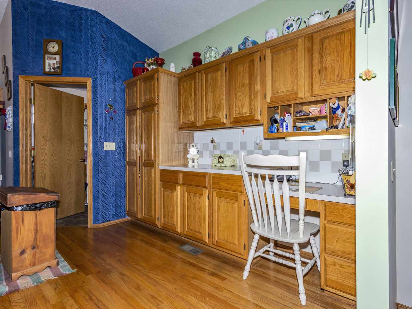

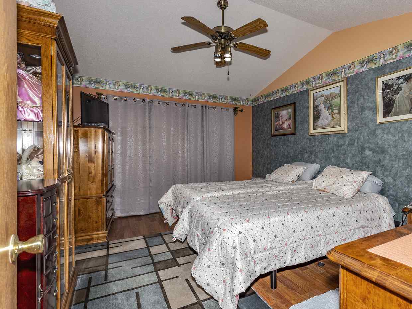
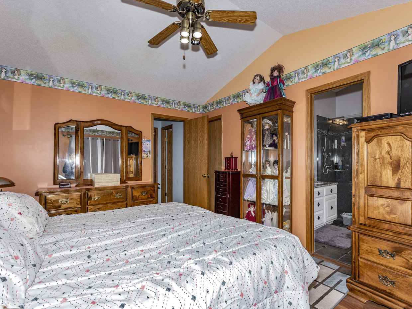
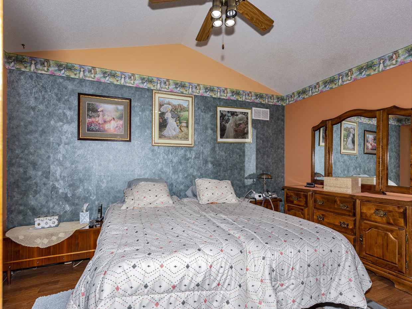
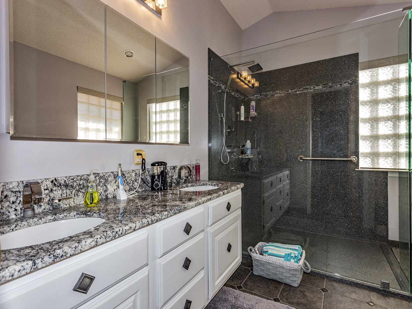
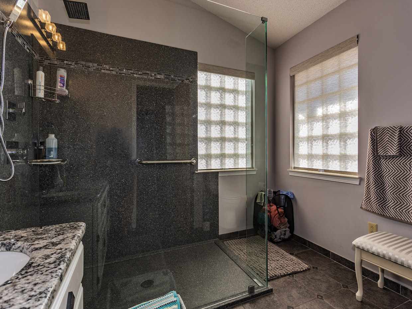
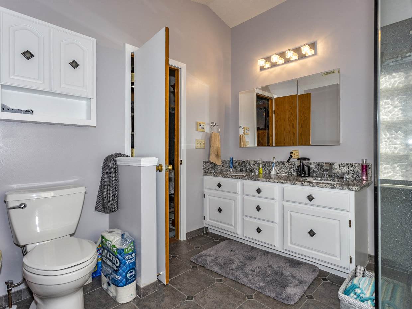
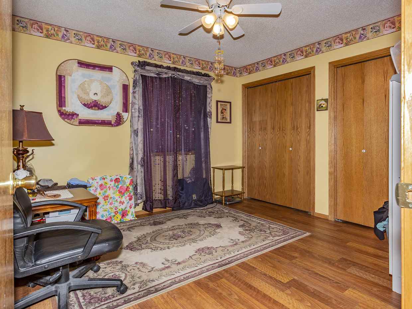

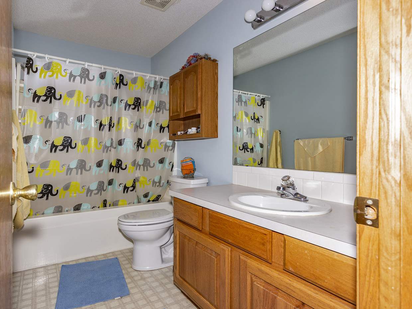

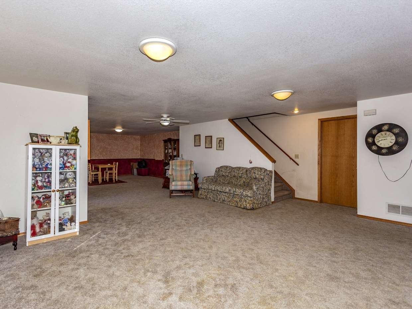
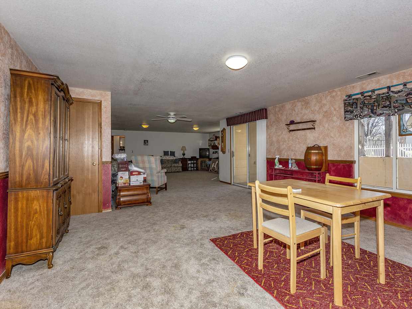
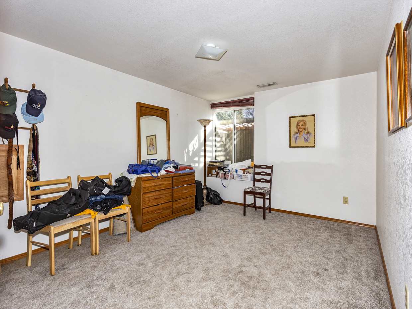
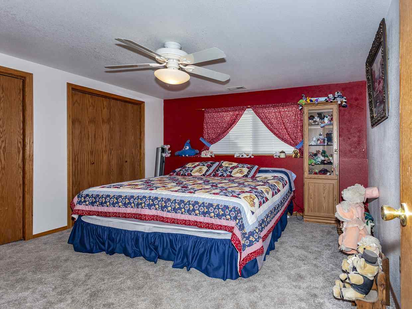

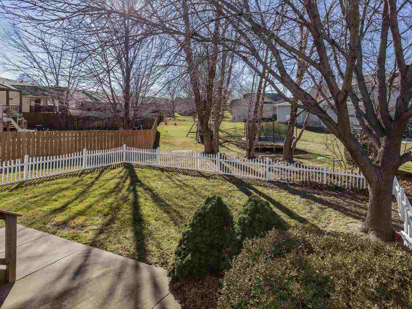
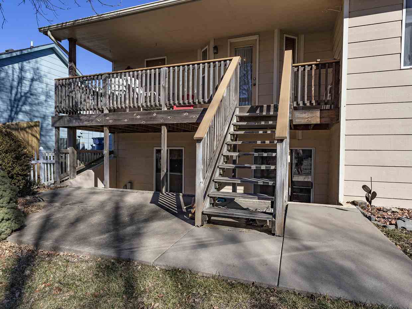


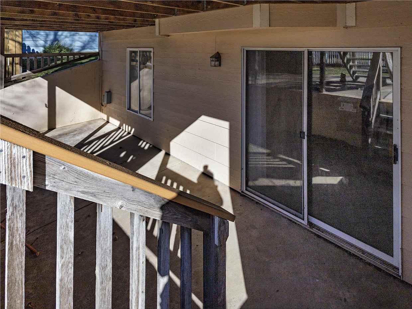
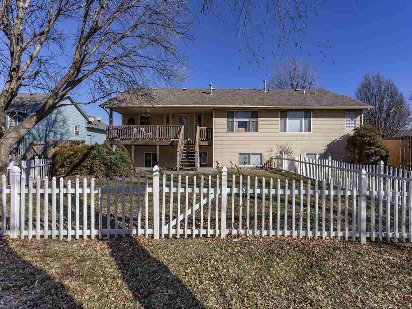
At a Glance
- Year built: 1996
- Bedrooms: 5
- Bathrooms: 3
- Half Baths: 0
- Garage Size: Attached, 3
- Area, sq ft: 2,946 sq ft
- Date added: Added 1 year ago
- Levels: One
Description
- Description: TheBrich trees on the back side of the lot proivide a beautiful screen for the yard during the spring, summer and fall at this Spacious 5 bedroom home in Maize South district offering an open floor plan with huge dine-in kitchen, fireplace open to living room and kitchen both, big center isle overlooks fireplace, dining and covered deck and kitchen offers a storage galore with a big pantry, plus a desk/work space at the end of the kitchen for homework or bill paying! The main floor features a combination of laminate and solid oak flooring! The master suite offers a large walk-in closet, and spacious ensuite bath with large NO STEP shower with onyx and glass walls and double vanitieswith granite tops! The basement has plenty of space for a cozy family room area as well as a large game room space and has walkout to the fenced yard. This home is perfect for your family and family gatherings! Show all description
Community
- School District: Maize School District (USD 266)
- Elementary School: Maize USD266
- Middle School: Maize South
- High School: Maize South
- Community: STERLING FARMS
Rooms in Detail
- Rooms: Room type Dimensions Level Master Bedroom 13.5x15 Main Living Room 15x20 Main Kitchen 18x24 Main Bedroom 11x10 Main Bedroom 11x10 Main Bedroom 12x12 Basement Bedroom 14x11 Basement Family Room 19x20 Basement Recreation Room 16x25 Basement
- Living Room: 2946
- Master Bedroom: Shower/Master Bedroom
- Appliances: Dishwasher, Disposal, Range/Oven
- Laundry: Main Floor, 220 equipment
Listing Record
- MLS ID: SCK560834
- Status: Sold-Co-Op w/mbr
Financial
- Tax Year: 2018
Additional Details
- Basement: Finished
- Roof: Composition
- Heating: Forced Air, Gas
- Cooling: Central Air, Electric
- Exterior Amenities: Patio-Covered, Covered Deck, Other - See Remarks, Irrigation Well, Sprinkler System, Storm Doors, Storm Windows, Frame w/Less than 50% Mas
- Interior Amenities: Ceiling Fan(s), Walk-In Closet(s), Hardwood Floors, Laminate
- Approximate Age: 21 - 35 Years
Agent Contact
- List Office Name: Golden Inc, REALTORS
Location
- CountyOrParish: Sedgwick
- Directions: From 21's & Tyler, north on Tyler to Sterling, Weston Sterling to Baytree, turn left(south) on Baytree and to go Callahan then take Callahan to house.