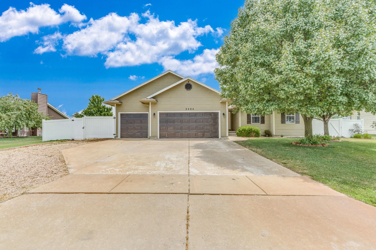
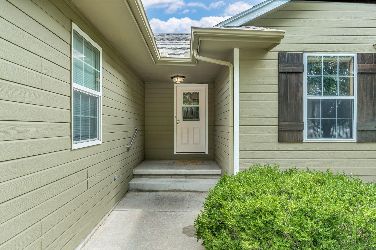
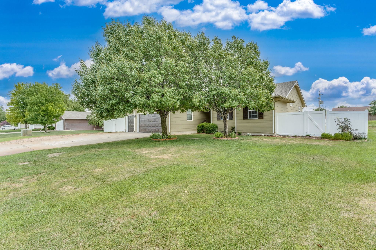
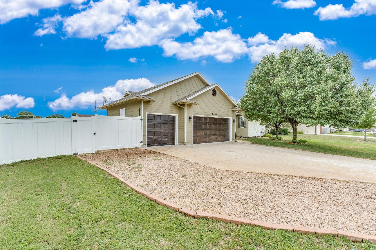
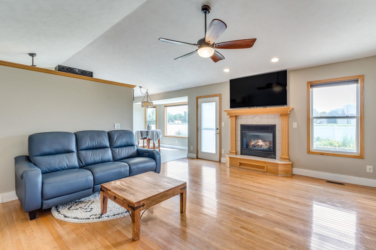
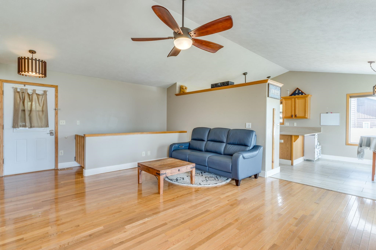
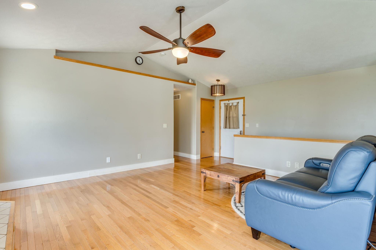
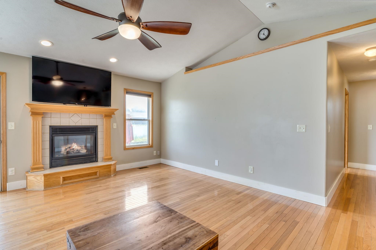
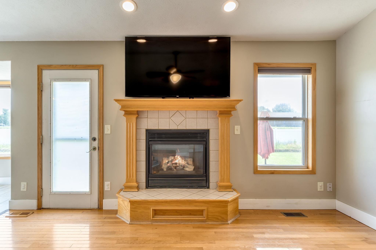
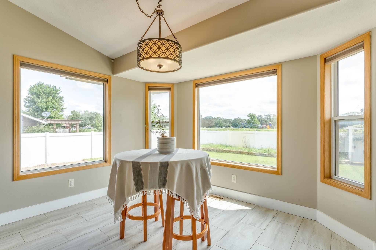
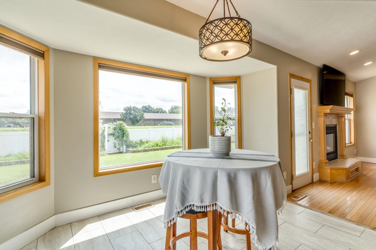
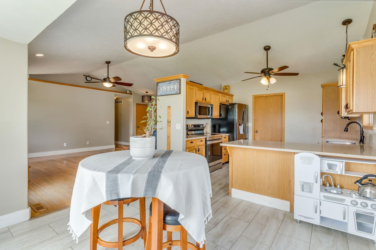
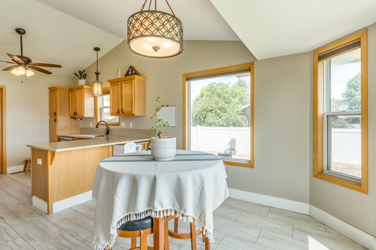
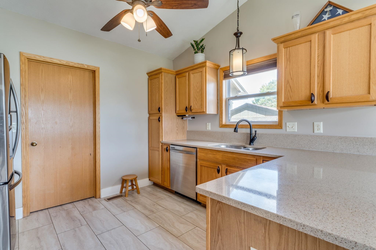
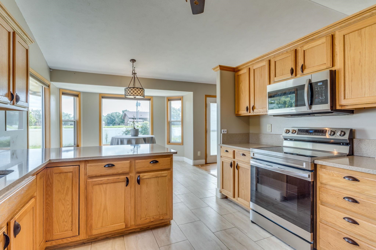
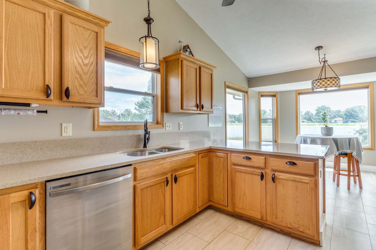
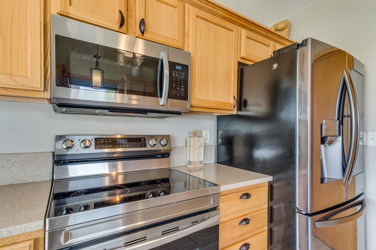
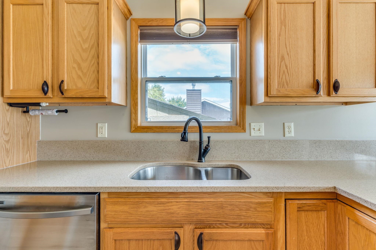
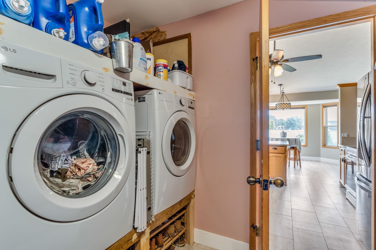
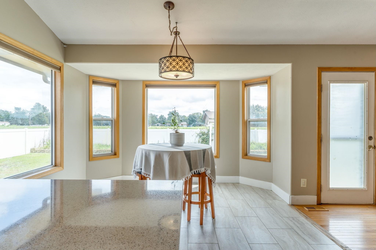
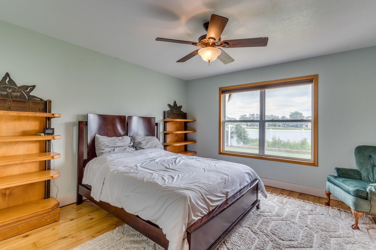
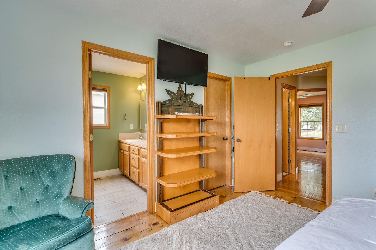
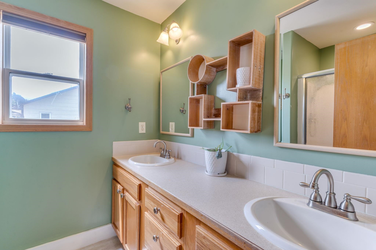
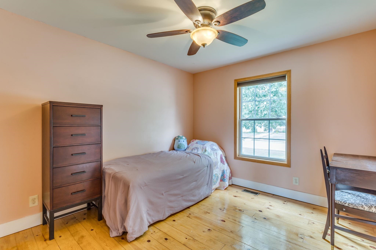
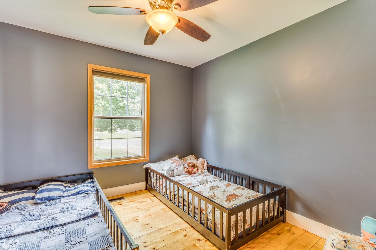
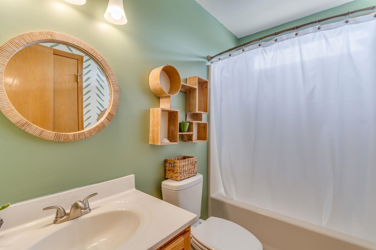
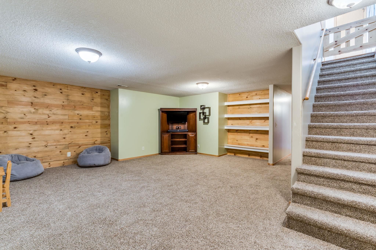
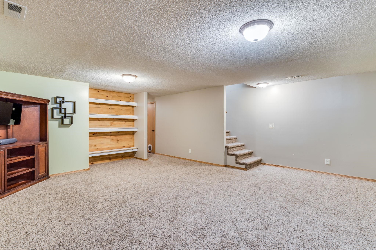
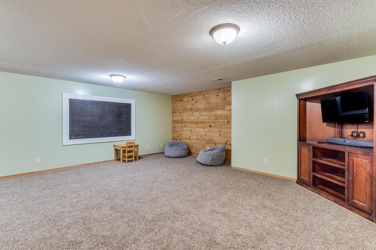
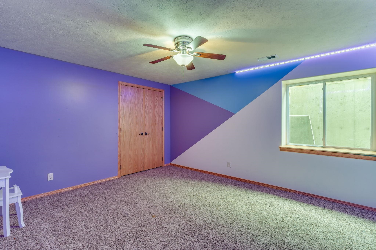
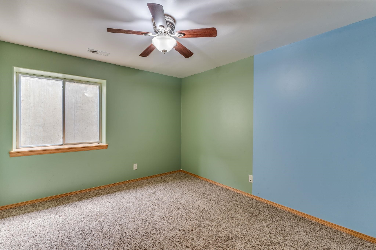
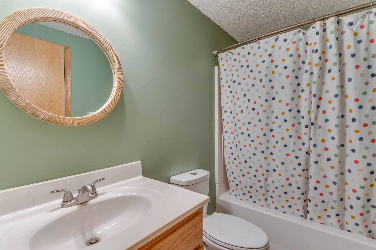
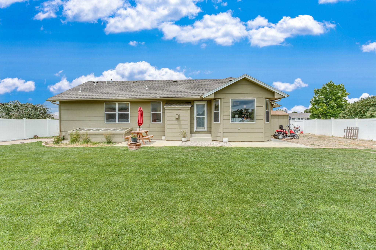
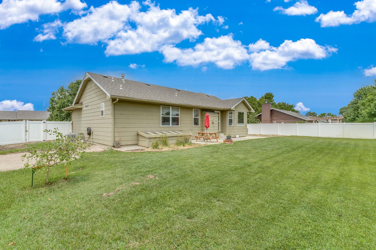
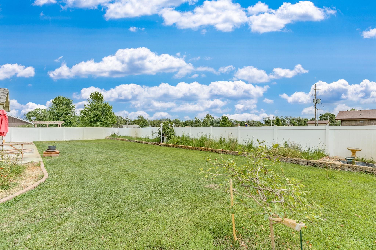
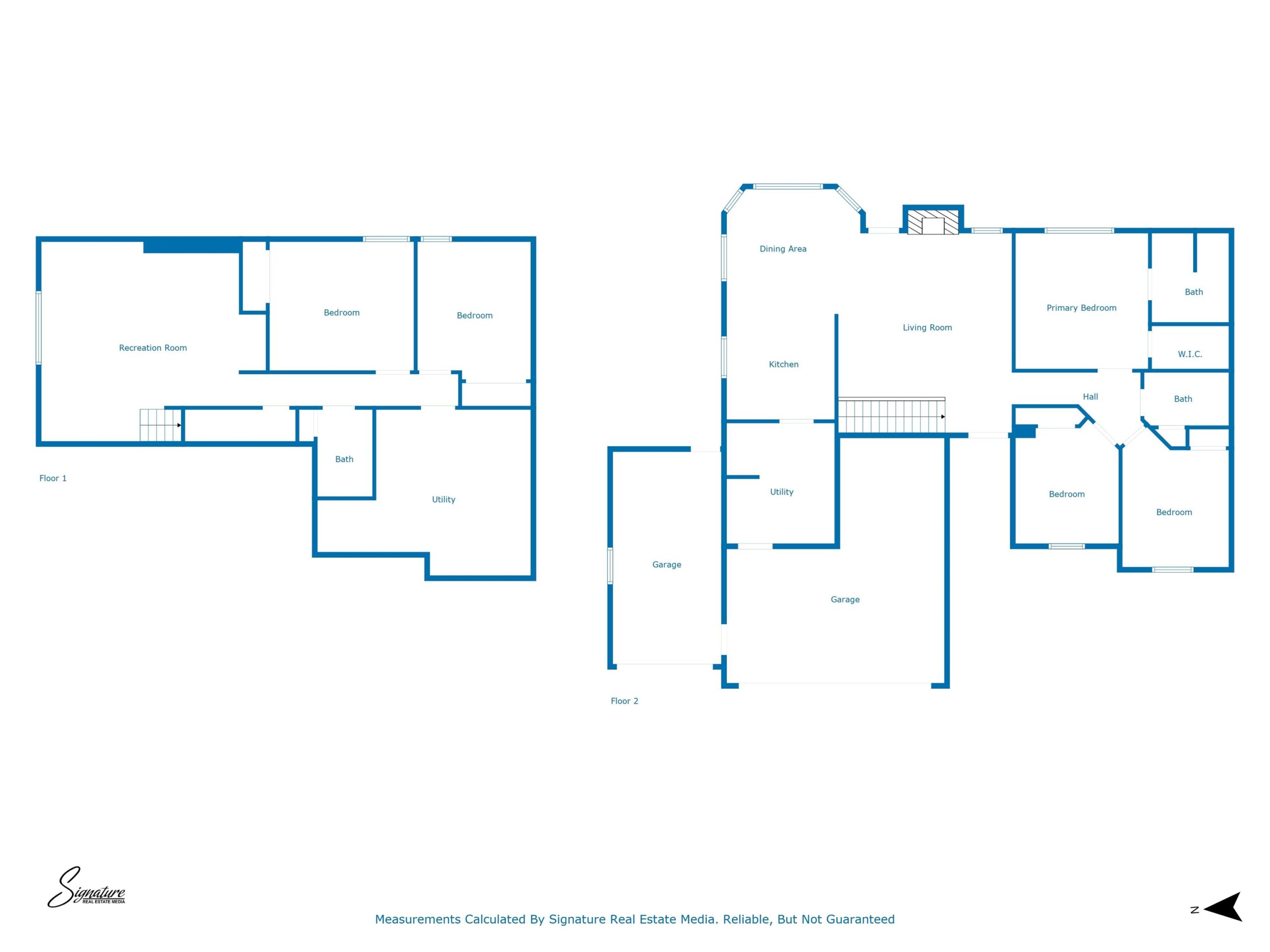
At a Glance
- Year built: 2003
- Bedrooms: 5
- Bathrooms: 3
- Half Baths: 0
- Garage Size: Attached, 3
- Area, sq ft: 2,494 sq ft
- Date added: Added 3 months ago
- Levels: One
Description
- Description: Spacious five bedroom, three bath ranch style home in a walkable, family-friendly neighborhood now available in the Buhler school district! This move in ready listing features a cozy fireplace in the living room, quartz kitchen countertops, ample dining space, and a large mudroom with extra storage. For the hobbyist or mechanic in your family there is a three car garage with bonus shelving. The main floor offers three bedrooms and two full bathrooms with updated tile and wood flooring. The finished basement includes a second living area, one full bathroom, and two bedrooms, perfect for teens, guests or relaxing. Enjoy the vinyl fenced backyard with a shed, RV hookup and additional side yard space. Schedule your showing today! Show all description
Community
- School District: Buhler School District (USD 313)
- Elementary School: Union Valley
- Middle School: Prairie Hills
- High School: Buhler
- Community: EASTGATE PLAZA
Rooms in Detail
- Rooms: Room type Dimensions Level Master Bedroom 13 x 13 Main Living Room 15 x 19'8" Main Kitchen 11'7" x 10'6" Main Mud Room 11 x 9 Main Bedroom 9'6" x 11 Main Bedroom 13 x 10 Main Family Room 20 x 20 Lower Bedroom 12 x 14 Lower Bedroom 13 x 10 Lower
- Living Room: 2494
- Master Bedroom: Master Bdrm on Main Level, Shower/Master Bedroom, Other Counters
- Appliances: Dishwasher, Disposal, Microwave, Range
- Laundry: Main Floor
Listing Record
- MLS ID: SCK658784
- Status: Sold-Non-Member
Financial
- Tax Year: 2024
Additional Details
- Basement: Finished
- Exterior Material: Frame
- Roof: Composition
- Heating: Natural Gas
- Cooling: Central Air
- Exterior Amenities: Guttering - ALL, Irrigation Well, Sprinkler System
- Interior Amenities: Ceiling Fan(s), Walk-In Closet(s), Window Coverings-All
- Approximate Age: 21 - 35 Years
Agent Contact
- List Office Name: Berkshire Hathaway PenFed Realty
- Listing Agent: Michelle, Habluetzel
Location
- CountyOrParish: Reno
- Directions: Hwy 96 to Yoder Rd, turn right/north; take Yoder Rd to 17th Street and turn right/north on Waldron. Waldron to 24th St right/east; 24th St to King, turn left to home.