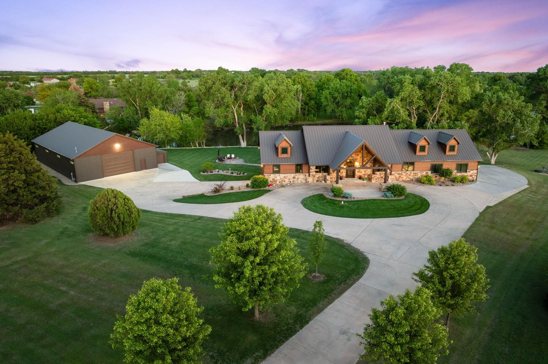
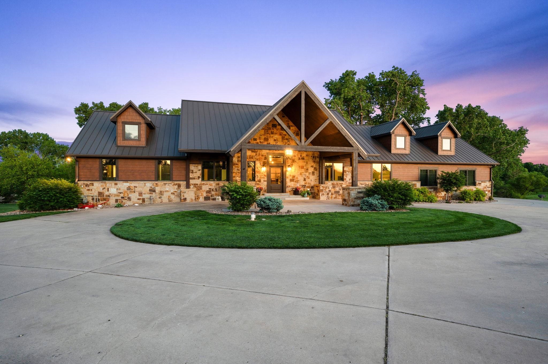

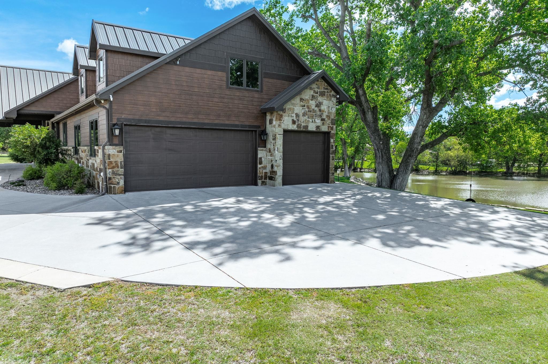


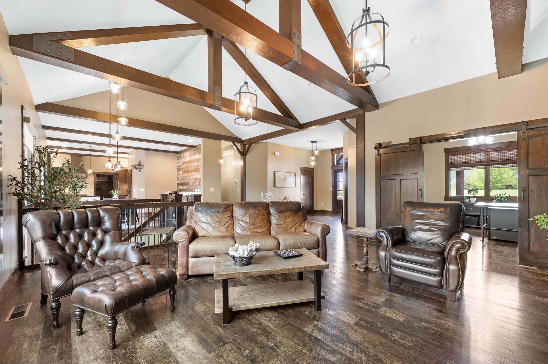
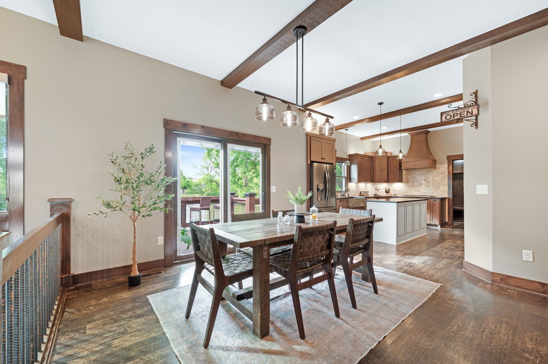
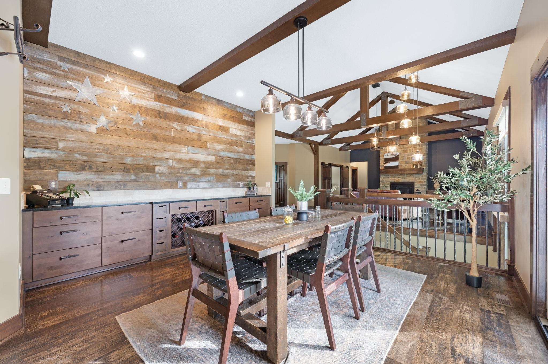
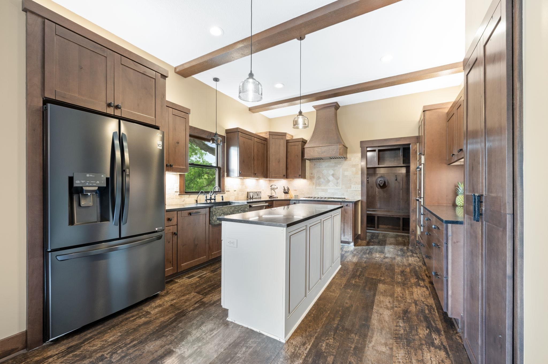
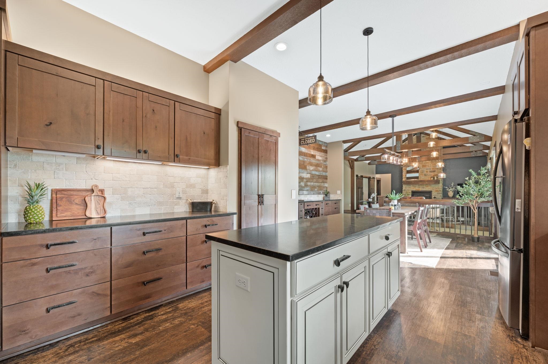
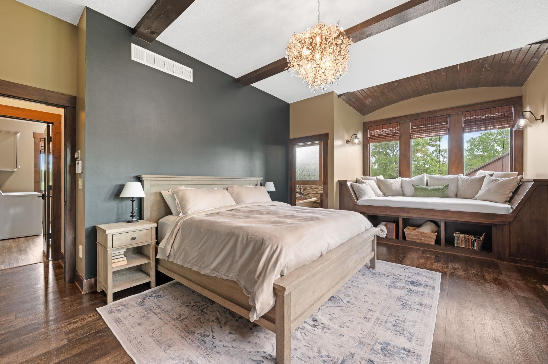









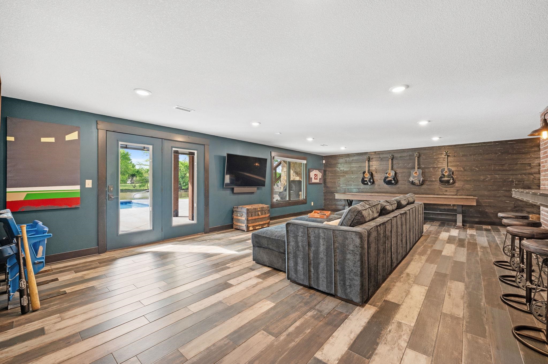




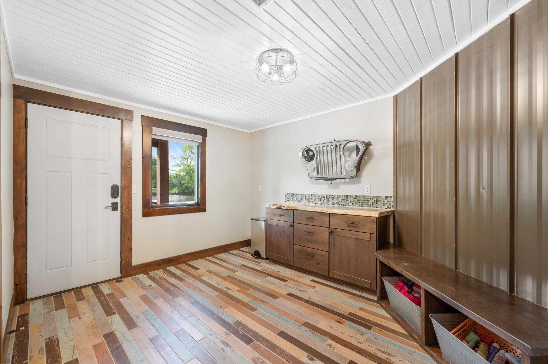
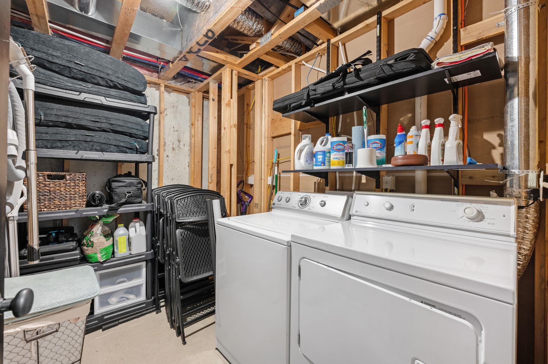
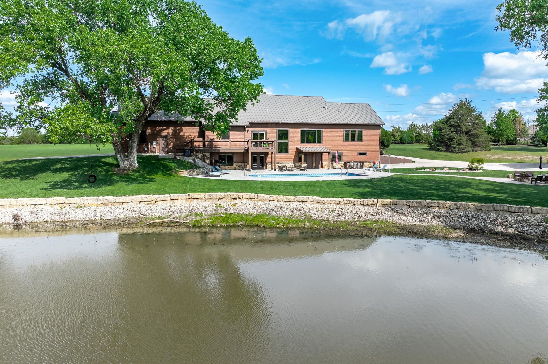
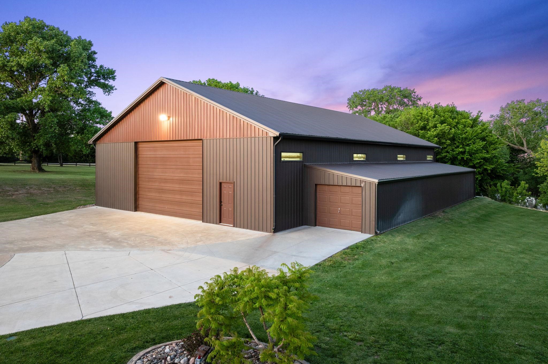


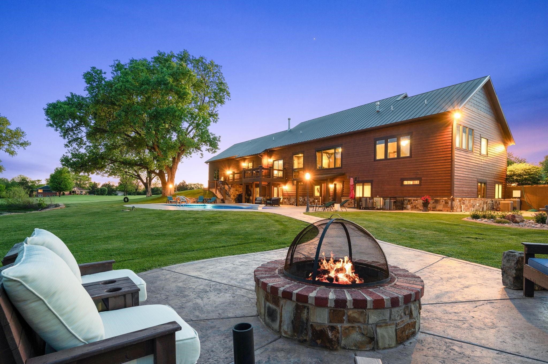
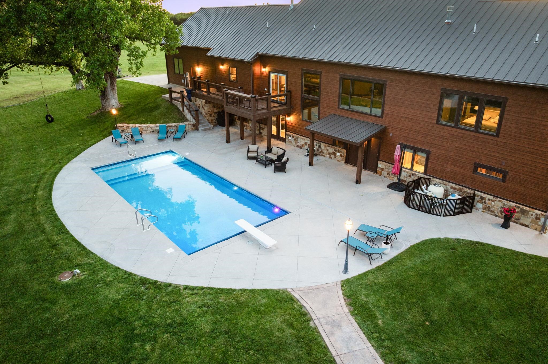
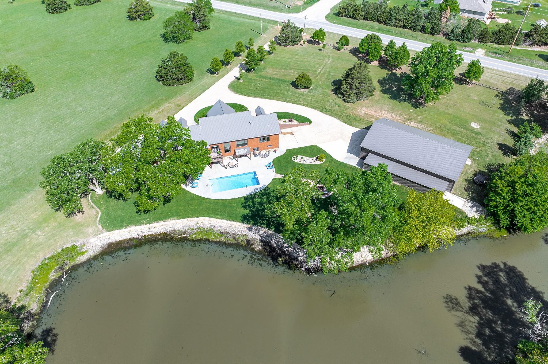
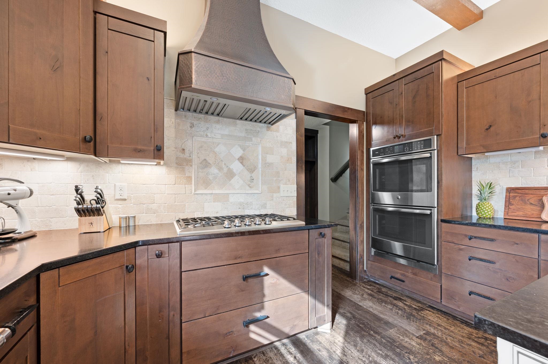
At a Glance
- Year built: 2016
- Bedrooms: 6
- Bathrooms: 4
- Half Baths: 1
- Garage Size: Attached, Detached, 4
- Area, sq ft: 5,088 sq ft
- Date added: Added 3 months ago
- Levels: One and One Half
Description
- Description: Welcome to your own slice of paradise on 4 gorgeous acres! This one-of-a-kind custom home is the perfect blend of luxury, space, and pure fun. Dive into summer with a stunning pool overlooking a peaceful pond where turtles sunbathe and eagles soar—yes, it’s as magical as it sounds. Step into the heart of the home—a dream kitchen designed for both the chef and the entertainer. Featuring beautiful soapstone countertops, a gas stove, a walk-in pantry, custom cabinetry, it opens seamlessly to a dining room with jaw-dropping views of the pool and tranquil pond. Whether you’re hosting holidays or a casual cookout, the layout is flawless. The drop zone off the garage keeps life organized, and the open-concept design is filled with natural light, thanks to walls of windows that frame the outdoors like artwork. Soaring ceilings with wood beams add rustic elegance, and the cozy stone fireplace is perfect for cooler nights. The main floor offers 3 spacious bedrooms with massive closets, plus a dedicated office—ideal for working from home or handling business in peace. Upstairs, a private bonus suite with its own full bath makes the perfect guest hideaway or teen hangout. The walk-out basement is an entertainer’s paradise: a full bar, a spa room, a workout room, hidden storage, and an unfinished bedroom with the potential for a Jack-and-Jill bath. And just steps from the pool? A convenient bathroom to keep the party flowing without tracking through the house. Get out…side!!! The bug deterrent system keeps summer nights comfortable, and the oversized circle drive means you can park as many cars as you have friends. And the shop? It's big enough for all your toys and pick-up soccer matches—plus additional side storage for even more gear. Whether you’re sipping morning coffee as the sun rises or unwinding with a glass of wine at sunset, this home is truly something special. Come experience the fun, freedom, and beauty of your next forever home! Show all description
Community
- School District: Goddard School District (USD 265)
- Elementary School: Oak Street
- Middle School: Goddard
- High School: Robert Goddard
- Community: NONE LISTED ON TAX RECORD
Rooms in Detail
- Rooms: Room type Dimensions Level Master Bedroom 22'8x13'8 Main Living Room 20'8x19 Main Kitchen 9x6'10 Main Office 13'7x12'7 Main Bedroom 13'7x12'7 Main Bedroom 13'7x12'7 Main Bedroom 13'3x11'4 Basement Exercise Room 13'1x11'8 Basement Bedroom 19'9x16 Upper
- Living Room: 5088
- Master Bedroom: Master Bdrm on Main Level, Master Bedroom Bath
- Appliances: Dishwasher, Disposal, Refrigerator, Range, Washer, Dryer
- Laundry: In Basement, Main Floor
Listing Record
- MLS ID: SCK654899
- Status: Sold-Co-Op w/mbr
Financial
- Tax Year: 2025
Additional Details
- Basement: Finished
- Roof: Metal
- Heating: Zoned, Natural Gas
- Cooling: Zoned, Electric
- Exterior Amenities: Balcony, Irrigation Well, Sprinkler System, Frame w/Less than 50% Mas, Vinyl/Aluminum
- Interior Amenities: Ceiling Fan(s), Central Vacuum, Walk-In Closet(s), Water Softener-Own
- Approximate Age: 6 - 10 Years
Agent Contact
- List Office Name: Keller Williams Hometown Partners
- Listing Agent: Amy, Preister
- Agent Phone: (316) 650-0231
Location
- CountyOrParish: Sedgwick
- Directions: From Kellogg heading west, head south on 231st St until Macarthur, then head west, home on the left.