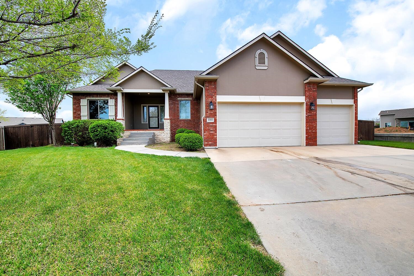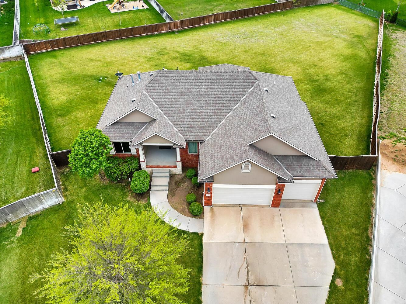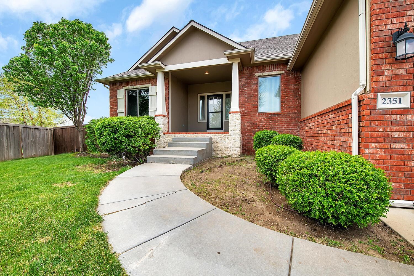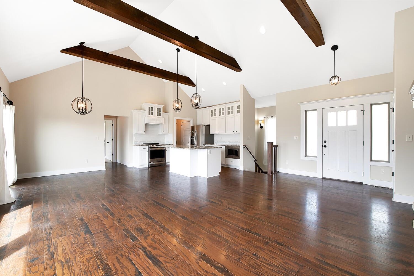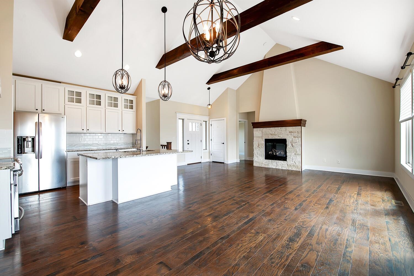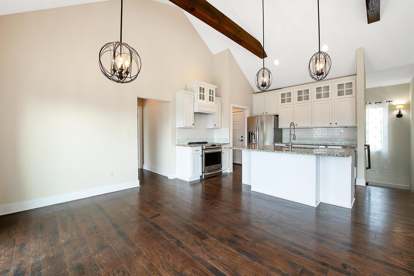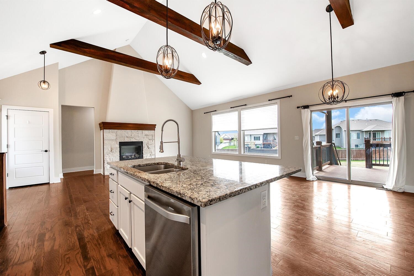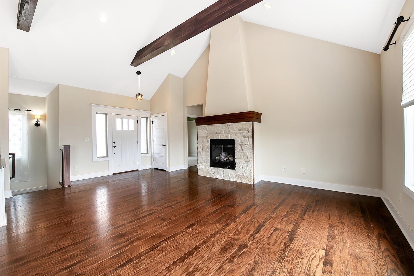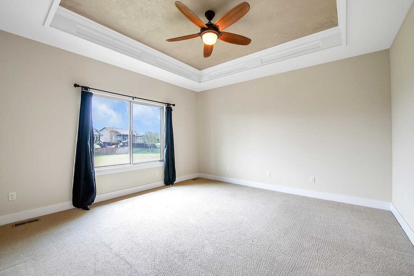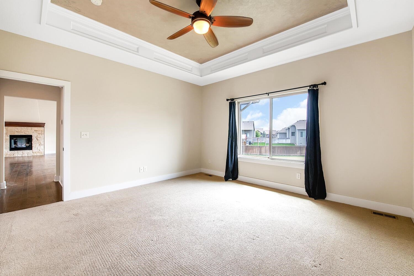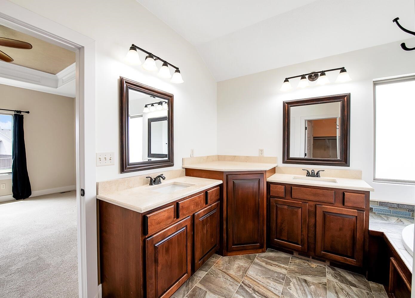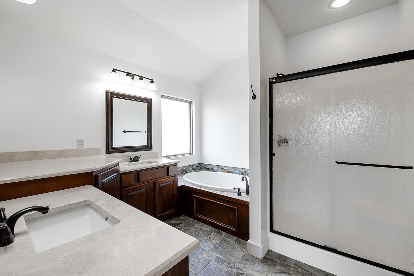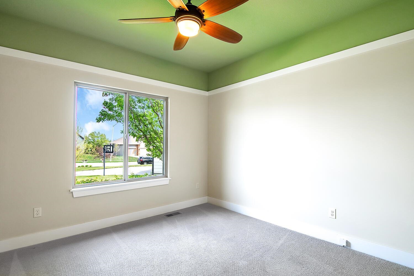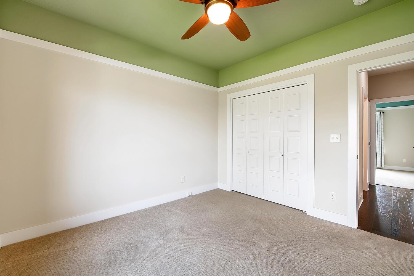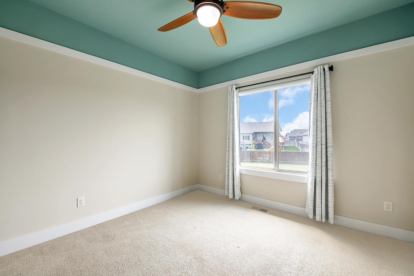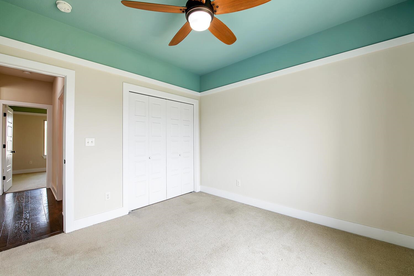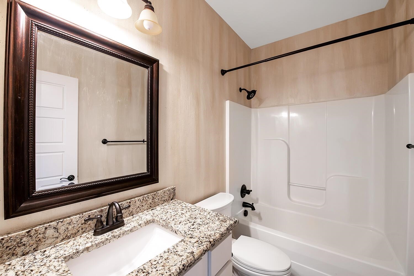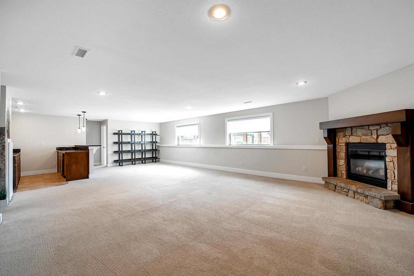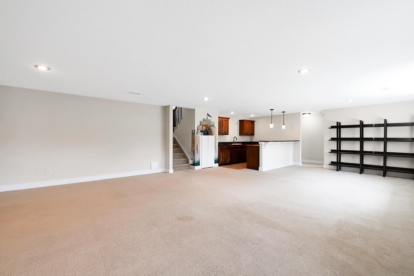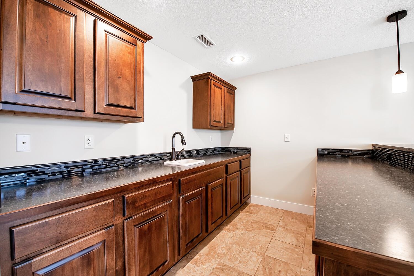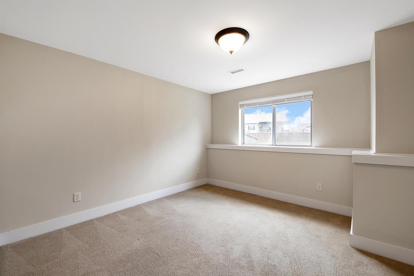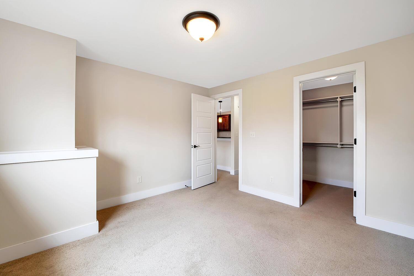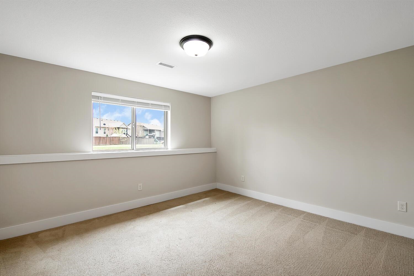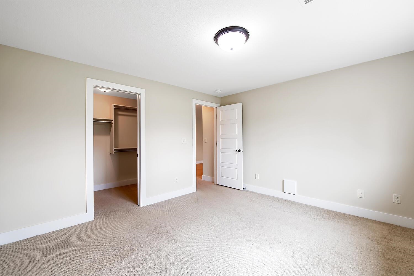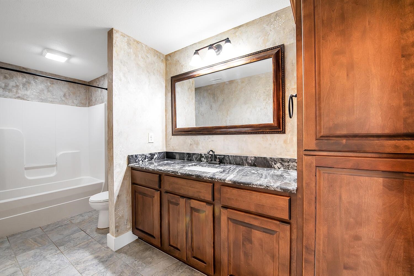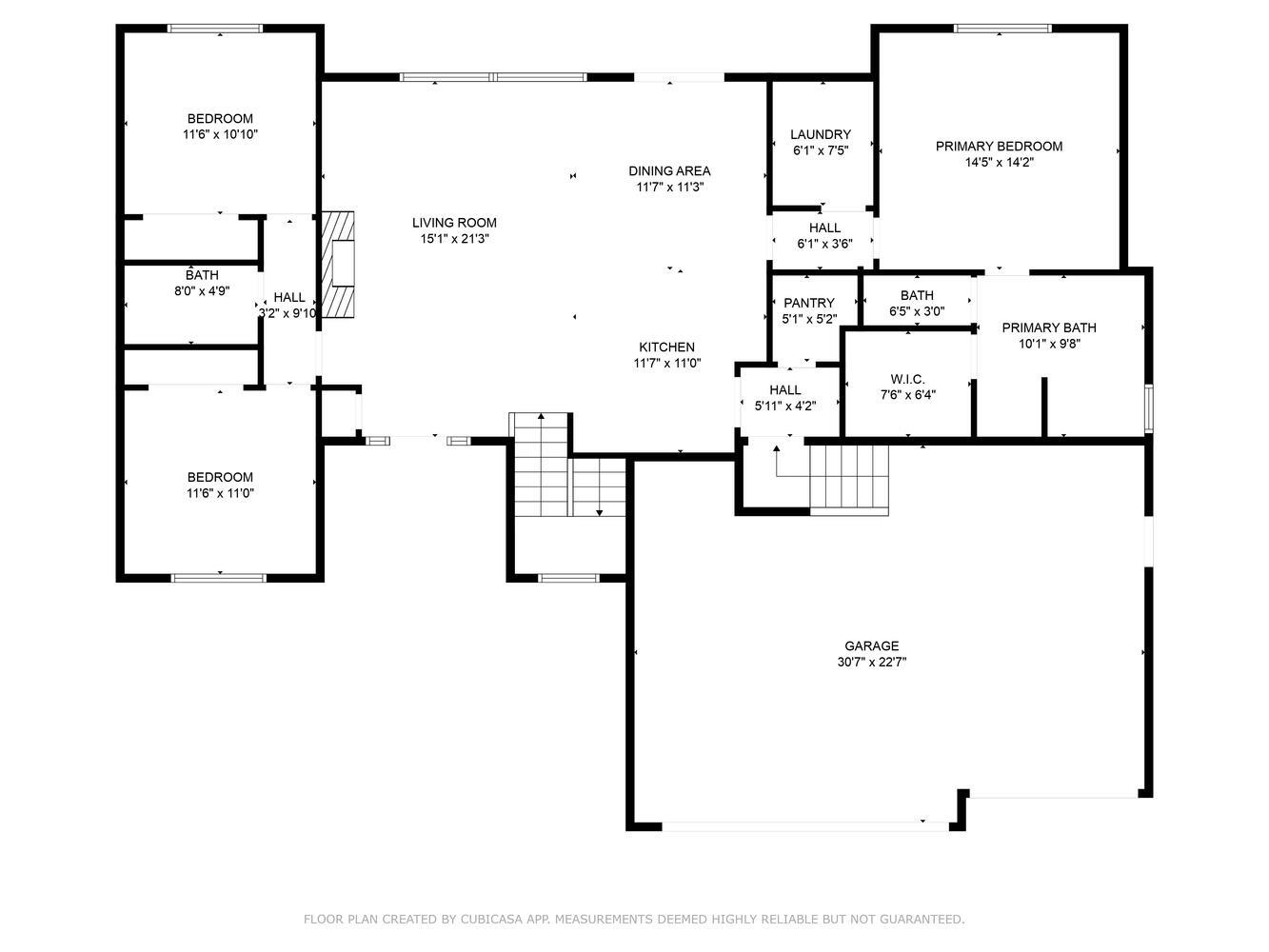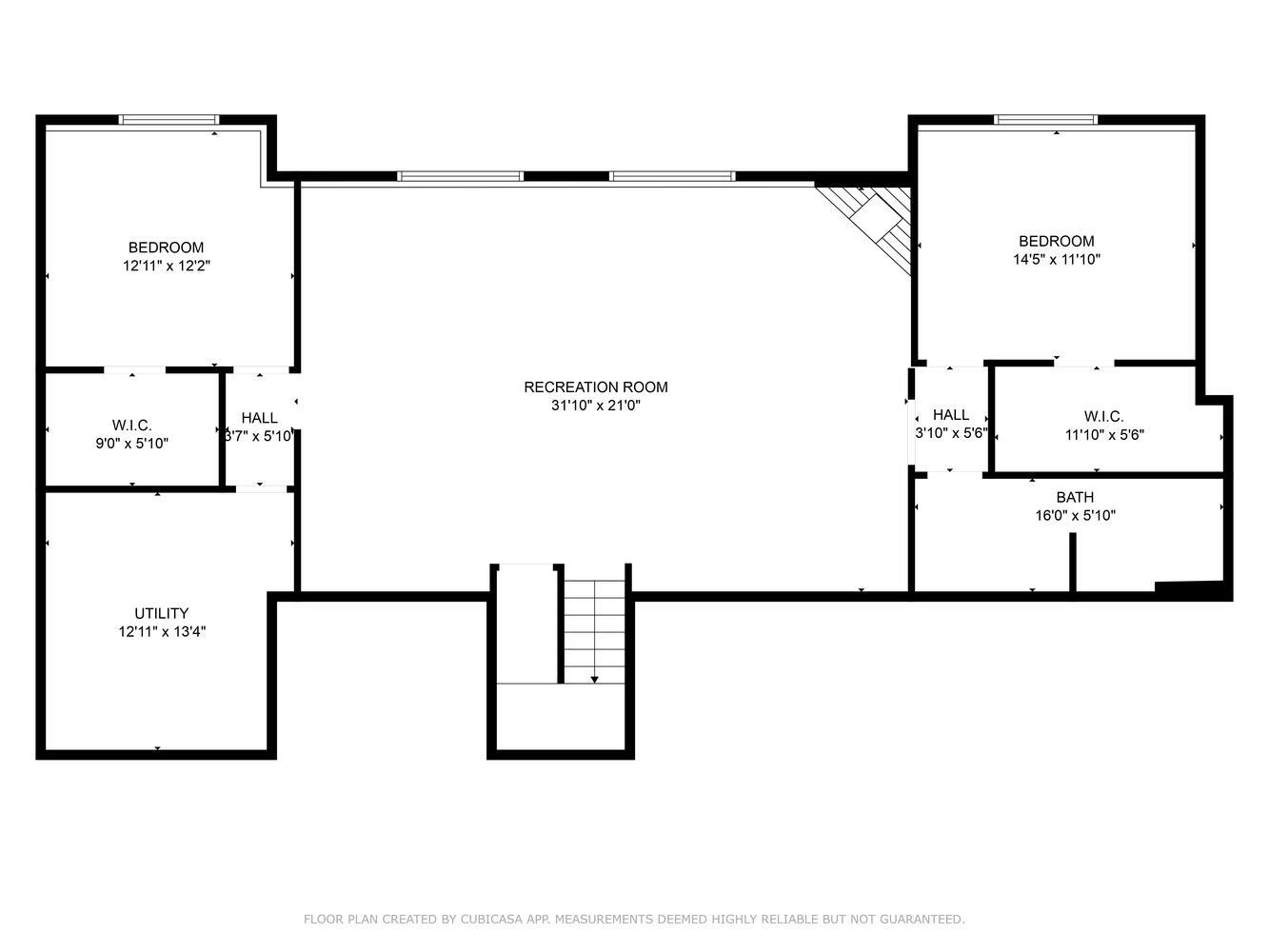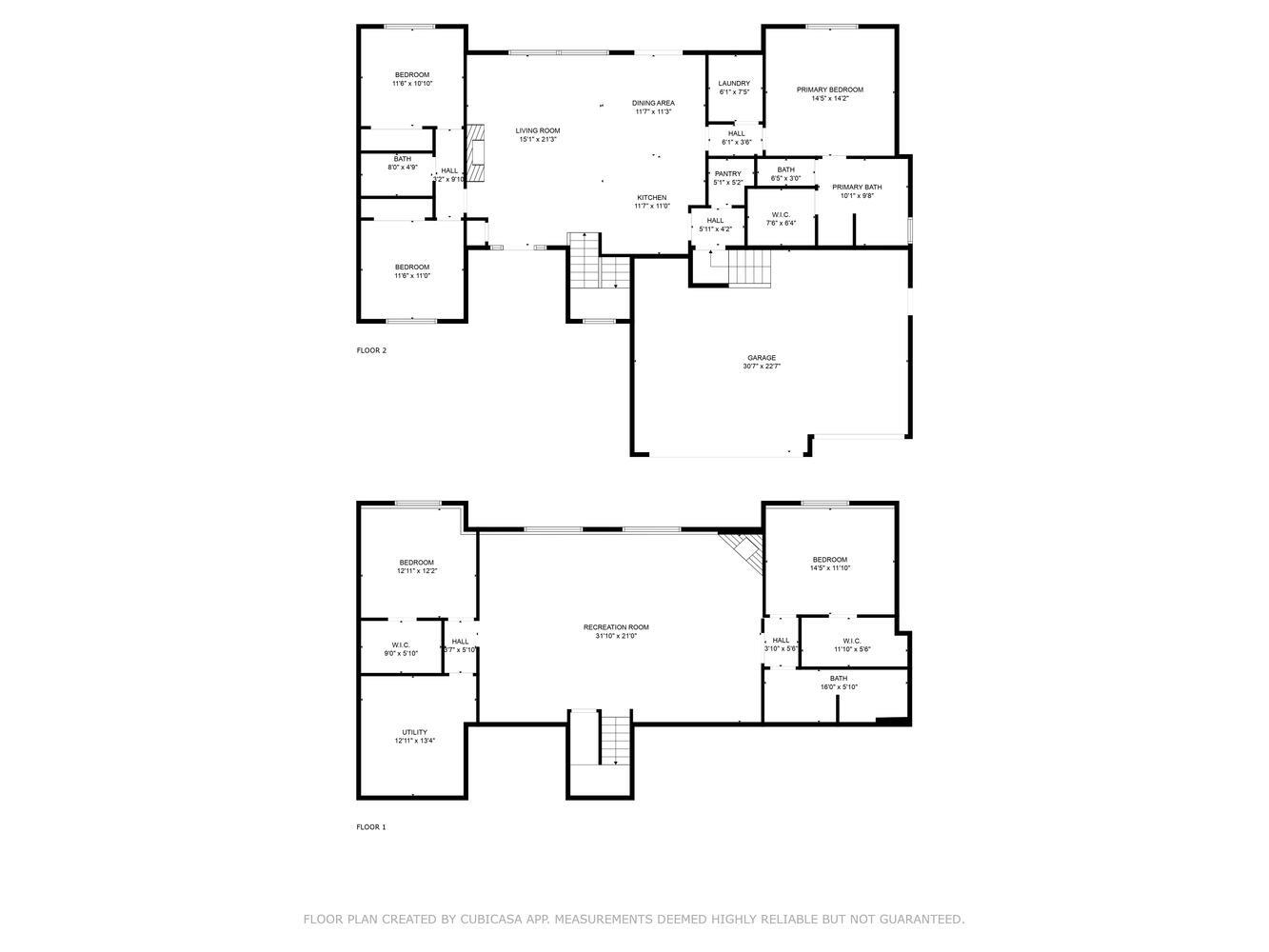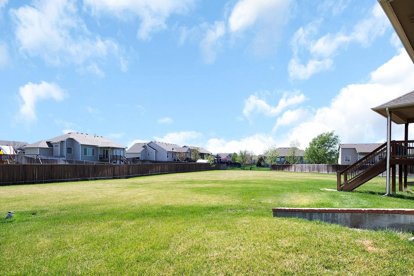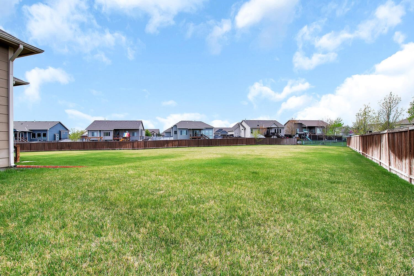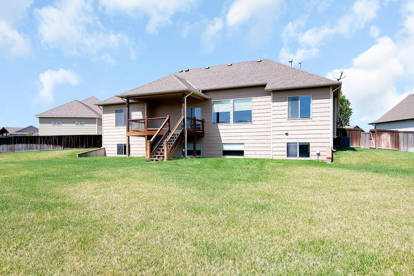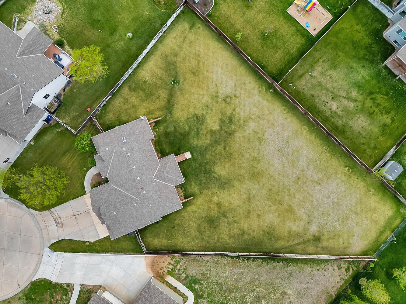At a Glance
- Year built: 2012
- Bedrooms: 5
- Bathrooms: 3
- Half Baths: 0
- Garage Size: Attached, 3
- Area, sq ft: 3,006 sq ft
- Floors: Hardwood
- Date added: Added 4 months ago
- Levels: One
Description
- Description: Only $8000 in special taxes left!!!!! This means lower monthly payments than the newer homes in the same neighborhood!!! Located in the highly desirable Cornerstone subdivision, this home site just tucked away in a little cul-de-sac perfectly located. This home site on one of the largest lots in the subdivision which sellers absolutely love! The backyard is completely finished, has sprinklers and irrigation well to water, wonderful covered deck, and feels like its as large as 2 normal standard lots to enjoy! The home has real hardwood floors and you enter into an open floorplan layout with white kitchen cabinets, gas cooking range, flat island, separate walk in pantry and so much more. The main level has a split bedroom floorplan layout with primary bedroom being on the opposite side of the home than the 2 additional rooms. The primary bedroom has attached bath with 2 sinks, separate soaker tub, and tiled shower, and walk in closet with built in gun safe. In the basement is a large entertaining rec room with wet bar, viewout windows, third bath, and 4th and 5th bedrooms. This home is ready for move in with fresh interior paint and all new cleaned carpets so come and make this home yours. Sellers can accommodate quick closing. Show all description
Community
- School District: Andover School District (USD 385)
- Elementary School: Martin
- Middle School: Andover
- High School: Andover
- Community: CORNERSTONE
Rooms in Detail
- Rooms: Room type Dimensions Level Master Bedroom 15 x 15 Main Living Room 27 x 20 Main Kitchen 13 x 11 Main Dining Room 12 x 12 Main Bedroom 11 x 11 Main Bedroom 11 x 11 Main Bedroom 12 x 12 Basement Bedroom 12 x 11 Basement Recreation Room 32 x 15 Basement
- Living Room: 3006
- Master Bedroom: Master Bdrm on Main Level, Split Bedroom Plan, Sep. Tub/Shower/Mstr Bdrm, Two Sinks, Granite Counters
- Appliances: Dishwasher, Disposal, Range
- Laundry: Main Floor, Separate Room
Listing Record
- MLS ID: SCK657439
- Status: Pending
Financial
- Tax Year: 2024
Additional Details
- Basement: Finished
- Roof: Composition
- Heating: Forced Air, Natural Gas
- Cooling: Central Air, Electric
- Exterior Amenities: Irrigation Pump, Irrigation Well, Sprinkler System, Frame w/Less than 50% Mas
- Interior Amenities: Ceiling Fan(s), Walk-In Closet(s), Vaulted Ceiling(s), Wet Bar
- Approximate Age: 11 - 20 Years
Agent Contact
- List Office Name: Berkshire Hathaway PenFed Realty
- Listing Agent: Christy, Needles
- Agent Phone: (316) 516-4591
Location
- CountyOrParish: Butler
- Directions: East on 21st St to Cornerstone, entry North to roundabout then North road goes West to home.
