
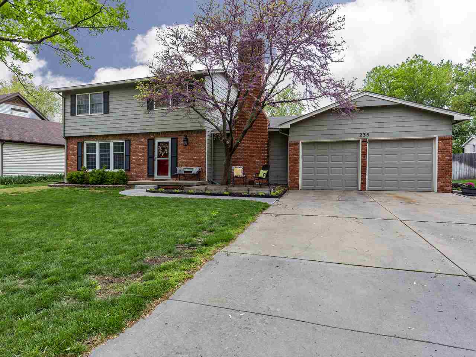
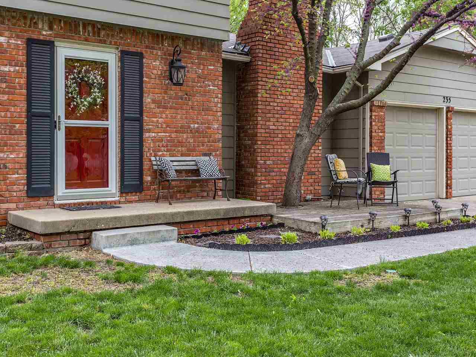

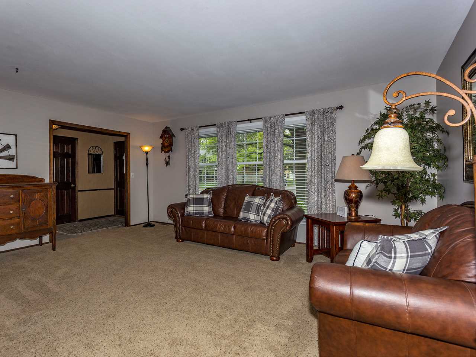
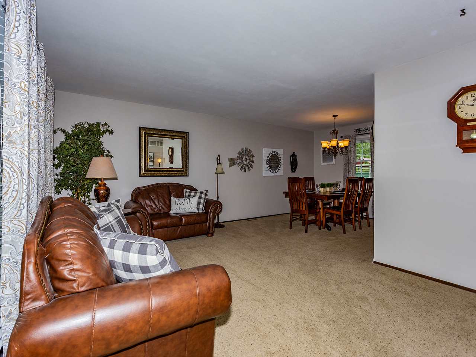




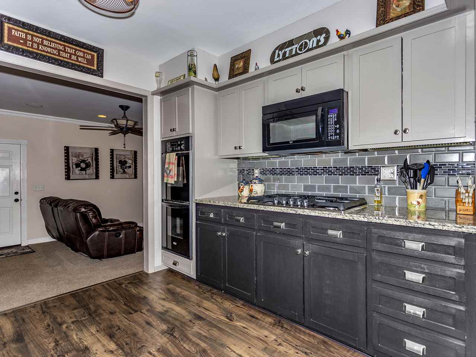
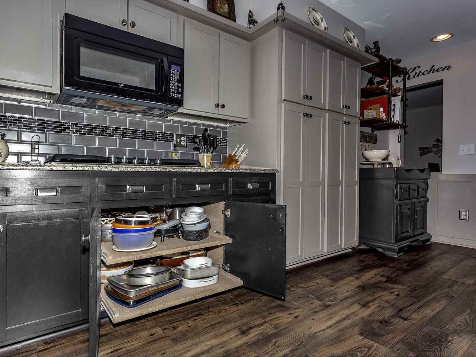
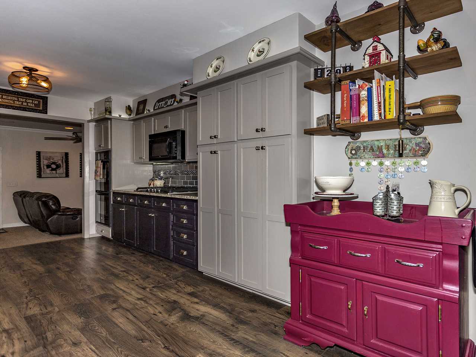


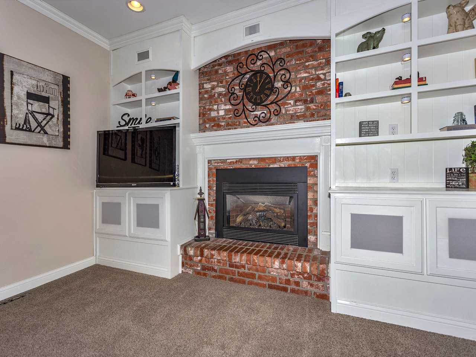
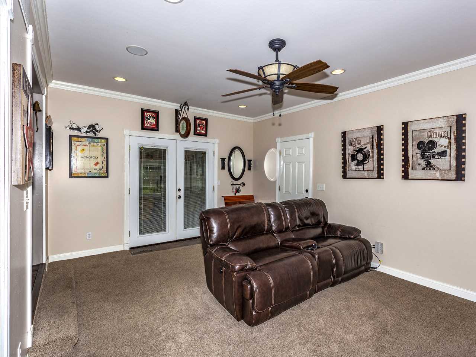

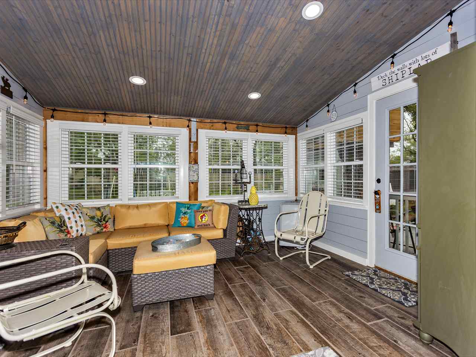
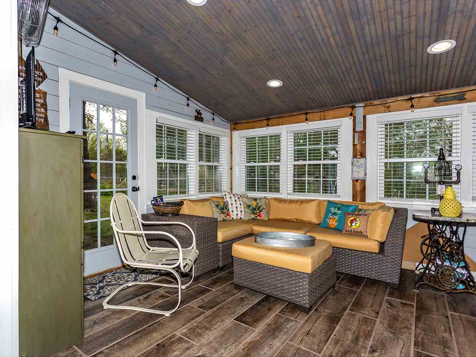
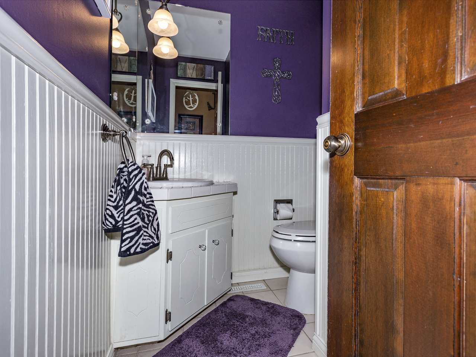
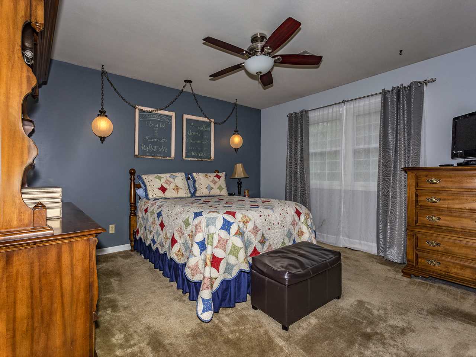
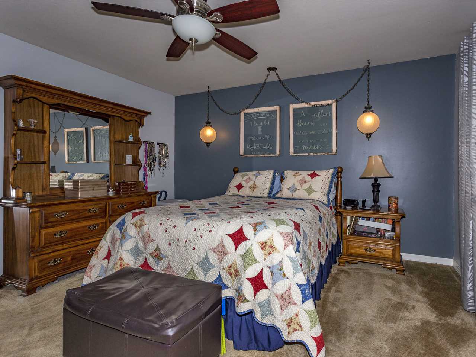



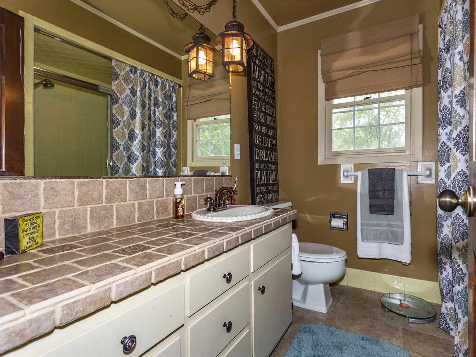

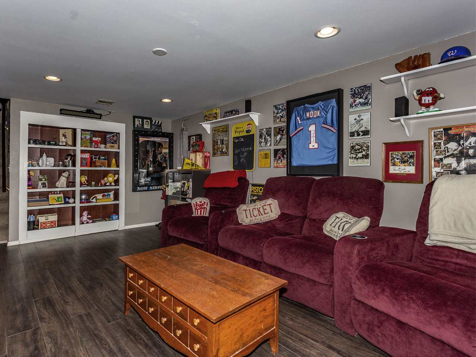
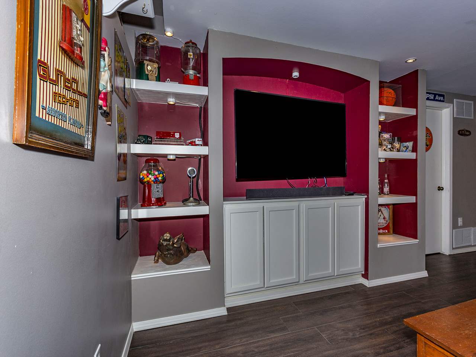
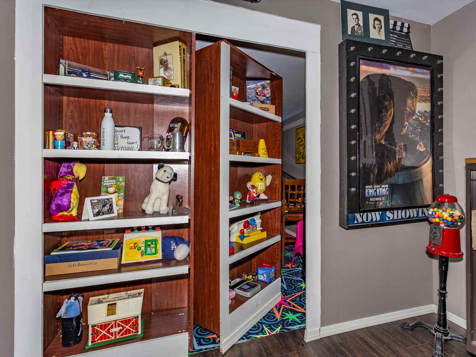

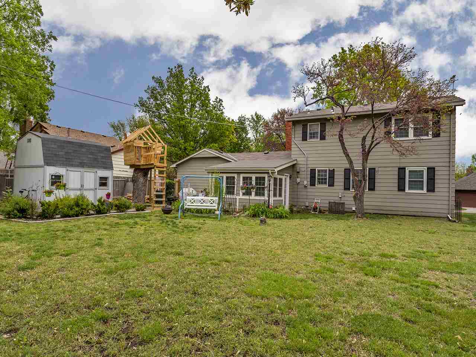
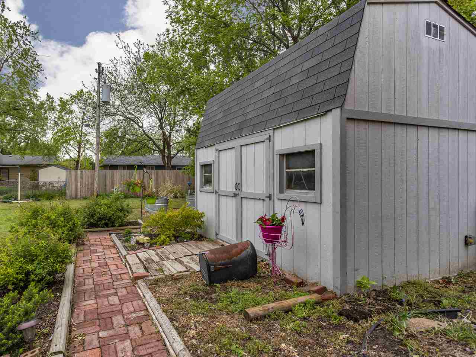
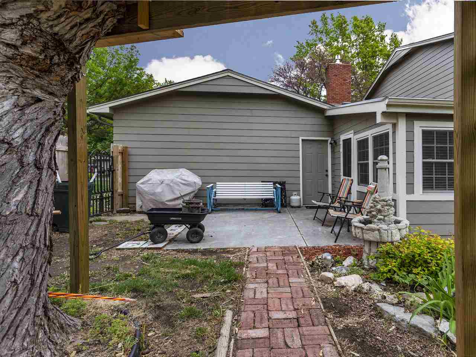
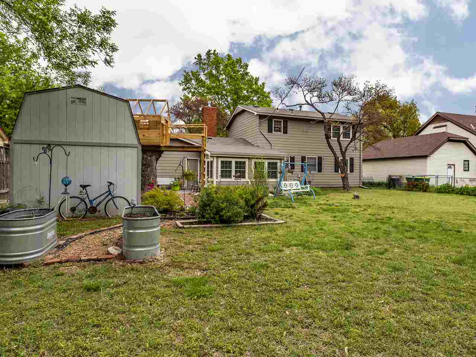
At a Glance
- Year built: 1974
- Bedrooms: 3
- Bathrooms: 2
- Half Baths: 1
- Garage Size: Attached, Opener, 2
- Area, sq ft: 2,080 sq ft
- Date added: Added 1 year ago
- Levels: Two
Description
- Description: Fabulous home with many updates in an open floor plan that will appeal to every generation! Lots of living/entertaining space starting with formal living & dining room just off tile entry that flows into the darling kitchen that features granite counters, stainless steel farmhouse sink, 5 burner gas stove-top, double ovens, 2 pantries, built-in microwave, under-cabinet & plate rail lighting, pull-out shelving, and NO popcorn ceilings! The kitchen is also open to main floor family room which features a gas fireplace insert, surround sound, built-in lighted bookcases and storage. Then step through the replacement French doors to the most adorable sun room with heated tile floors and a freestanding a/c unit that will remain. Leaving the French doors open offers your guests many options for mingling & an easy transition from room to room. This addition provides extra square feet on the main floor! A convenient guest 1/2 bath completes the 1st floor. Another family/rec room area awaits you in the basement for more entertainment options. Off the rec room is a "secret" hide-away game area hidden behind a movable bookcase. What fun! The 2nd story features 3 bedrooms & 2 full baths with lots of closet space. Also included are a 10 X 12 shed with 2nd level for expanded storage & a brand new custom built tree house for the kids! Come discover for yourself this treasure tucked in a mature, quiet neighborhood just 1 block away from the new city library & event center, park with playground, swimming pool & basketball courts! Show all description
Community
- School District: Valley Center Pub School (USD 262)
- Elementary School: Abilene
- Middle School: Valley Center
- High School: Valley Center
- Community: MILES
Rooms in Detail
- Rooms: Room type Dimensions Level Master Bedroom 12'6" X 13'4" Upper Living Room 18' X 12'8" Main Kitchen 18'4" X 10'4" Main Dining Room 11' X 11' Main Family Room 19'6" X 13'4" Main Sun Room 12' X 13'4" Main Bedroom 11'8" X 10'2" Upper Bedroom 12'6" X 13'4" Upper Recreation Room 17'6" X 12'4" Basement Bonus Room 10'4" X 8'8" Basement
- Living Room: 2080
- Master Bedroom: Master Bedroom Bath, Shower/Master Bedroom
- Appliances: Dishwasher, Disposal, Microwave, Range/Oven
- Laundry: In Basement, Separate Room, 220 equipment
Listing Record
- MLS ID: SCK566003
- Status: Sold-Co-Op w/mbr
Financial
- Tax Year: 2018
Additional Details
- Basement: Finished
- Roof: Composition
- Heating: Forced Air, Gas
- Cooling: Attic Fan, Central Air, Electric
- Exterior Amenities: Patio, Fence-Chain Link, Fence-Wood, Guttering - ALL, Storage Building, Storm Doors, Storm Windows, Other - See Remarks, Frame w/Less than 50% Mas
- Interior Amenities: Ceiling Fan(s), Fireplace Doors/Screens, All Window Coverings, Wired for Sound, Laminate, Wood Laminate Floors
- Approximate Age: 36 - 50 Years
Agent Contact
- List Office Name: Golden Inc, REALTORS
Location
- CountyOrParish: Sedgwick
- Directions: EAST ON 77TH ST N (AKA FORD ST) FROM MERIDIAN TO DEXTER, NORTH TO HOUSE