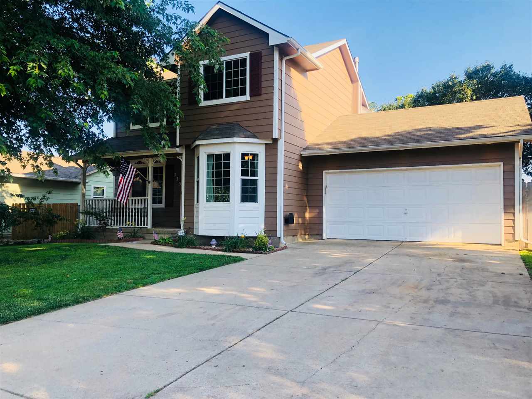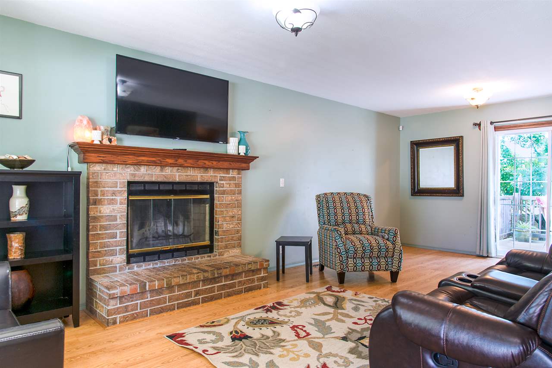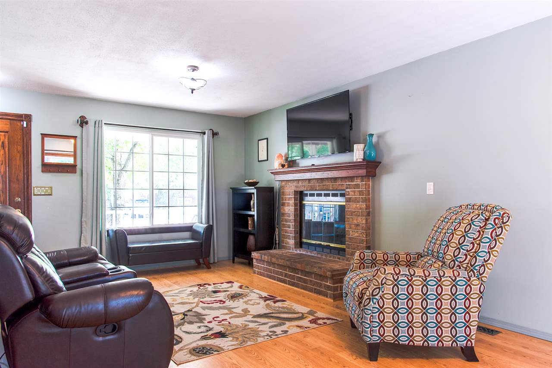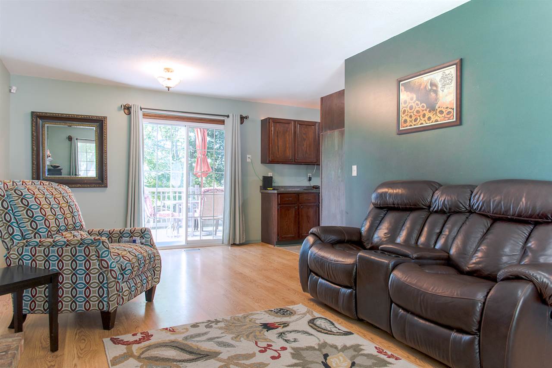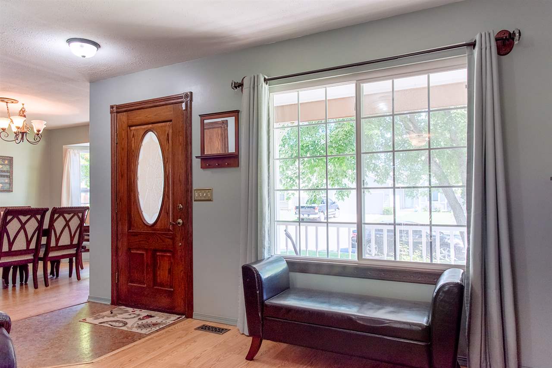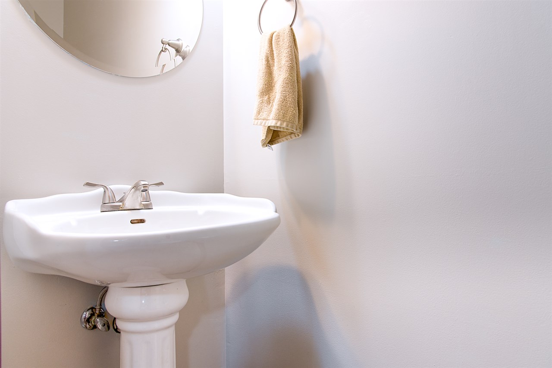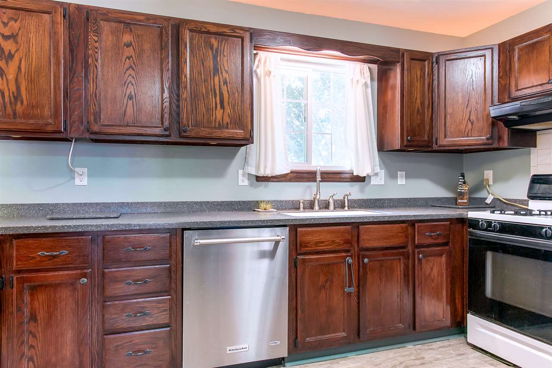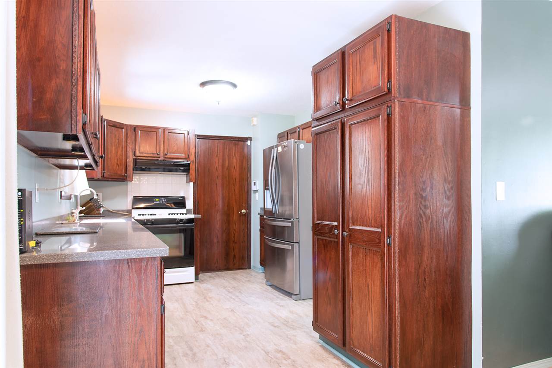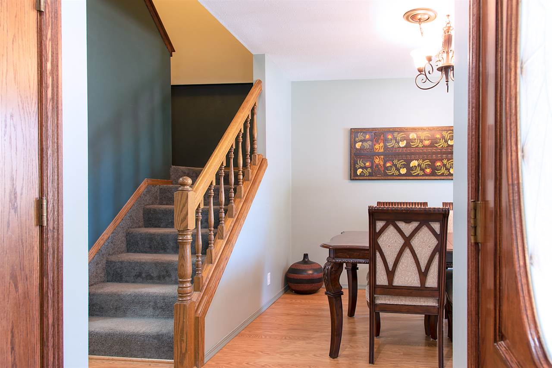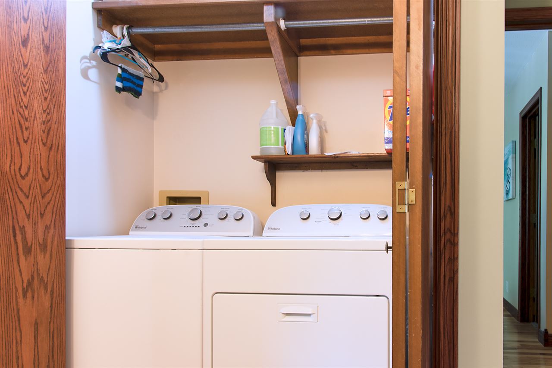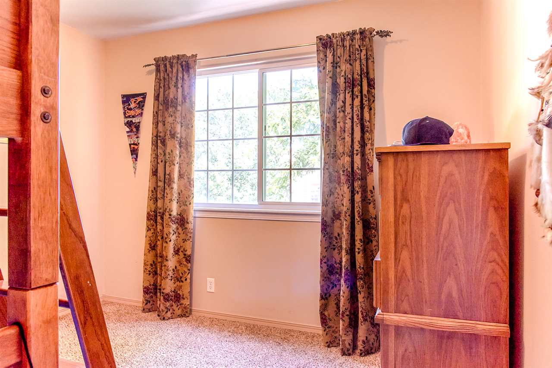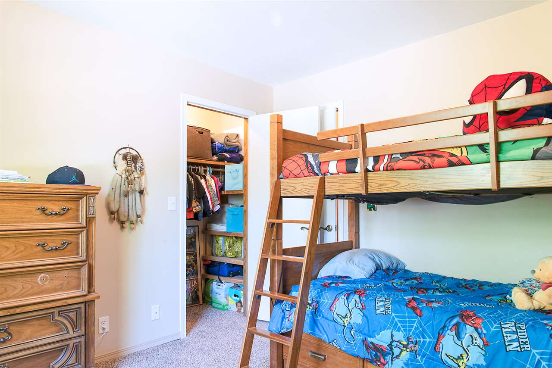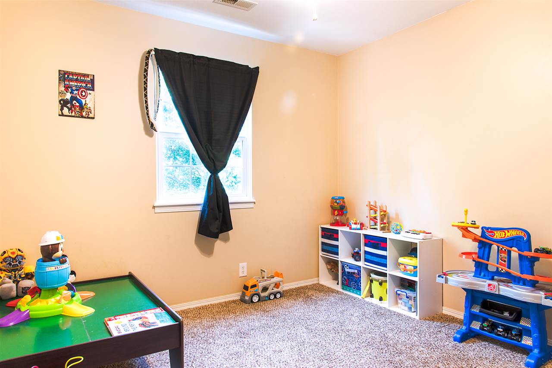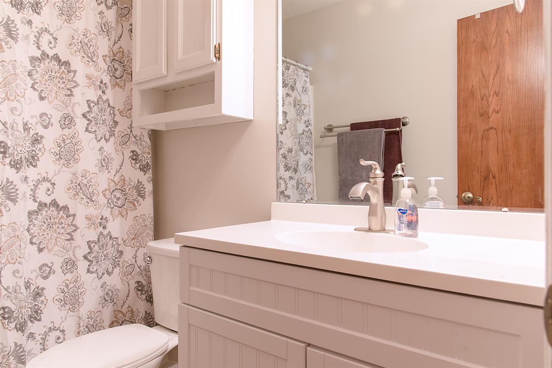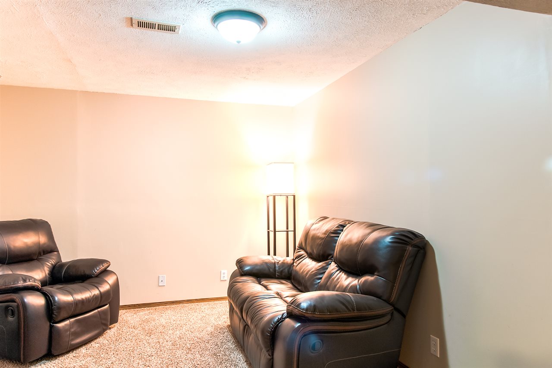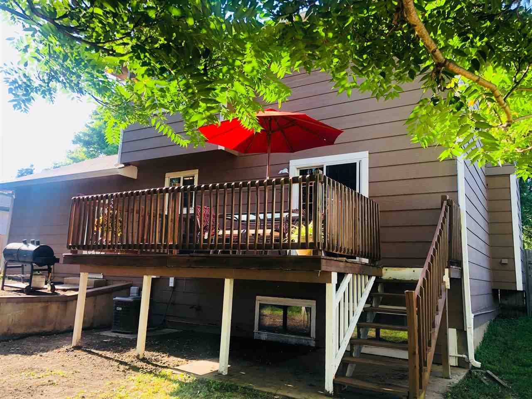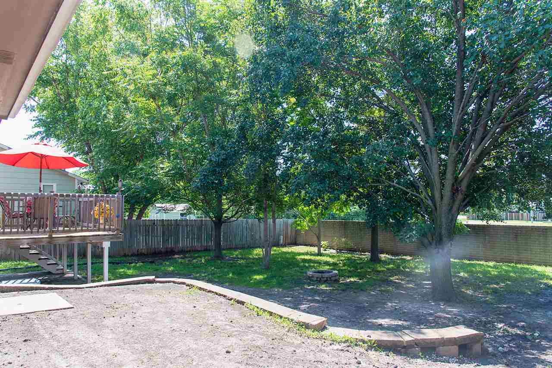Residential233 W Mallard Dr
At a Glance
- Year built: 1992
- Bedrooms: 4
- Bathrooms: 2
- Half Baths: 1
- Garage Size: Attached, Opener, 2
- Area, sq ft: 1,883 sq ft
- Date added: Added 1 year ago
- Levels: Two
Description
- Description: Lovely two-story home in Derby features 4-bedrooms plus office and 2.5-bathrooms. Living/dining combo with FIREPLACE + FORMAL DINING ROOM, roomy kitchen with plenty of cabinets (with slide-out shelves!), new luxury vinyl tile, and a PANTRY. Half-bath on main level. Laundry is a breeze with it being located on the upper level. Large master suite features vaulted ceiling, full bath and a walk-in closet. Other three bedrooms feature built-ins in the closet. Family room in basement with bedroom #4 PLUS office. 2-car attached garage. Privacy fenced backyard offers many trees and shade, fire pit, and oversized deck. Other recent updates: energy-efficient windows, dishwasher, all bathrooms have been updated along with luxury vinyl tile and new toilets too! Water heater only four years old, sump pump and foundation work done just this year. Peach cobbler awaits courtesy of your peach tree. And just a few doors down from neighborhood park and playground! Show all description
Community
- School District: Derby School District (USD 260)
- Elementary School: Derby Hills
- Middle School: Derby
- High School: Derby
- Community: DUCK CREEK
Rooms in Detail
- Rooms: Room type Dimensions Level Master Bedroom 15x12 Upper Living Room 22x12 Main Kitchen 14x10 Main Bedroom 11x11 Upper Bedroom 10x10 Upper Dining Room 12x11 Main Bedroom 14x11 Basement Family Room 18x11 Basement Office 10x10 Basement
- Living Room: 1883
- Master Bedroom: Master Bedroom Bath, Tub/Shower/Master Bdrm
- Appliances: Dishwasher, Range/Oven
- Laundry: Upper Level, 220 equipment
Listing Record
- MLS ID: SCK568463
- Status: Sold-Co-Op w/mbr
Financial
- Tax Year: 2018
Additional Details
- Basement: Finished
- Roof: Composition
- Heating: Forced Air, Gas
- Cooling: Central Air, Electric
- Exterior Amenities: Deck, Fence-Wood, Other - See Remarks, Guttering - ALL, Storage Building, Storm Doors, Storm Windows, Frame w/Less than 50% Mas
- Interior Amenities: Ceiling Fan(s), Walk-In Closet(s), Fireplace Doors/Screens, Hardwood Floors, Security System, Vaulted Ceiling, Partial Window Coverings, Wood Laminate Floors
- Approximate Age: 21 - 35 Years
Agent Contact
- List Office Name: Golden Inc, REALTORS
Location
- CountyOrParish: Sedgwick
- Directions: From Patriot and Buckner, south to Mallard, west to home.

