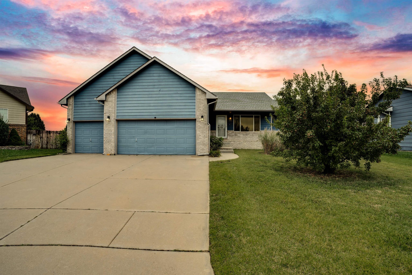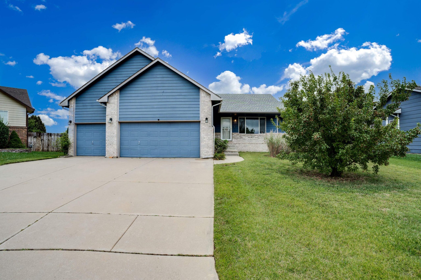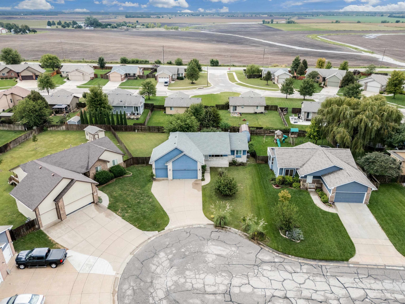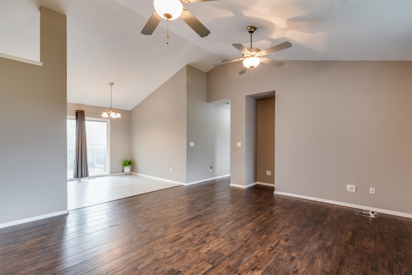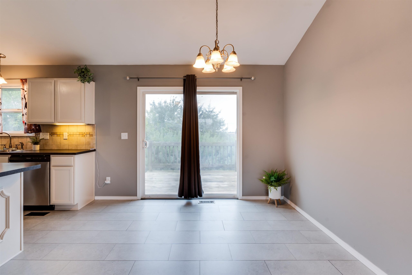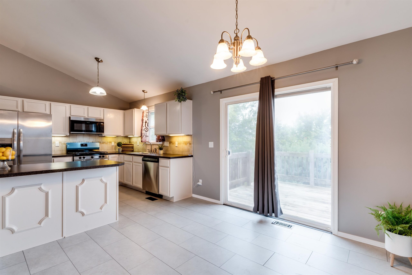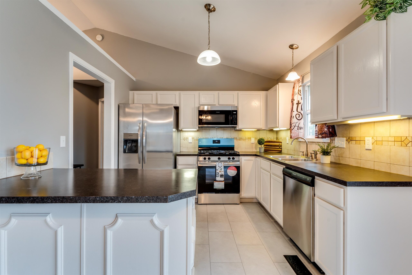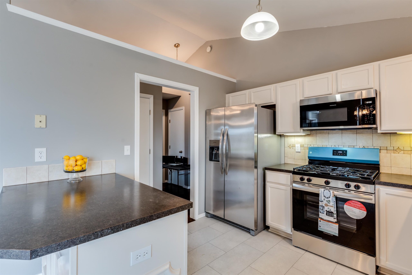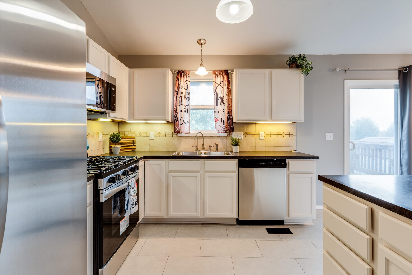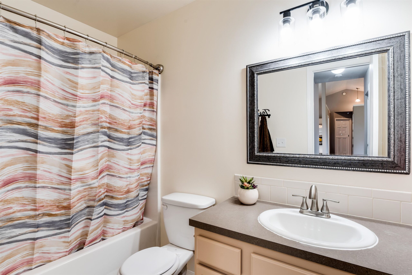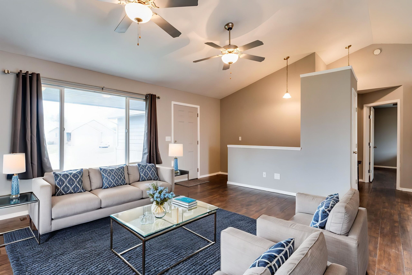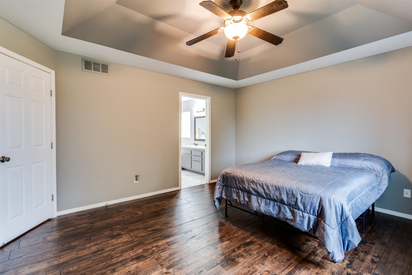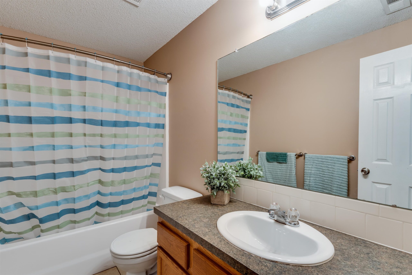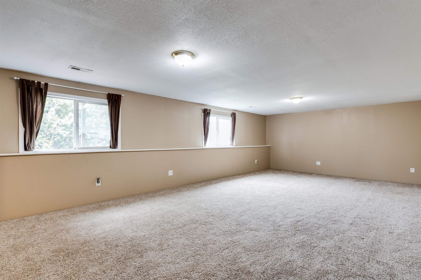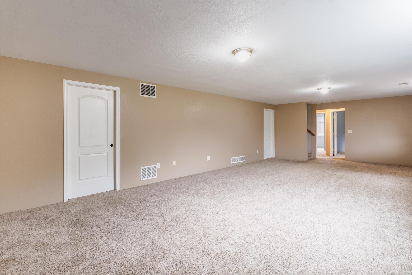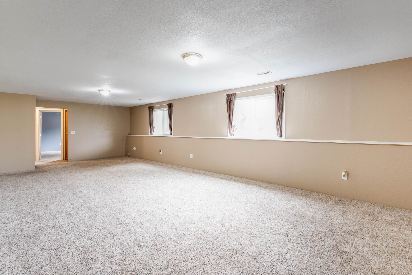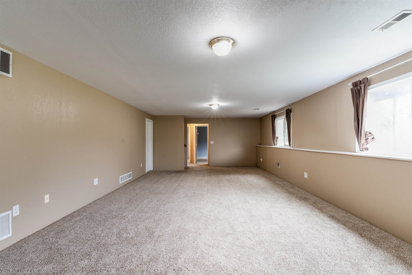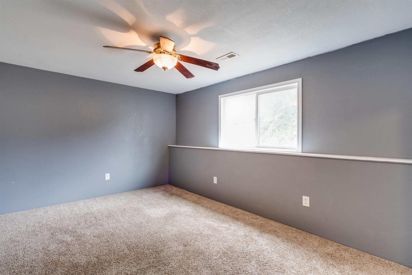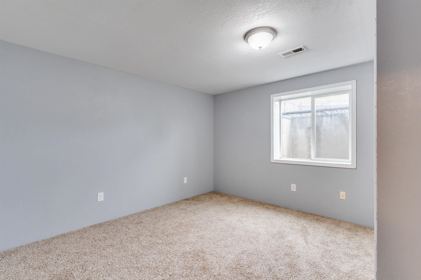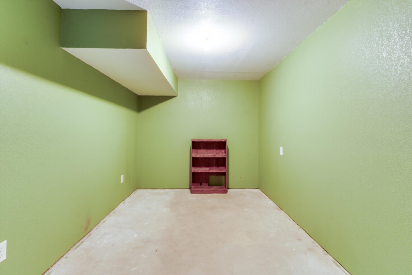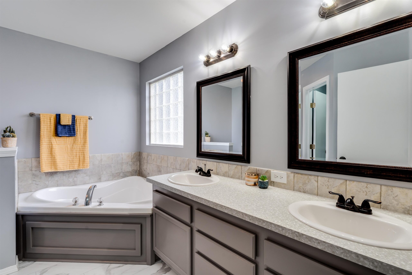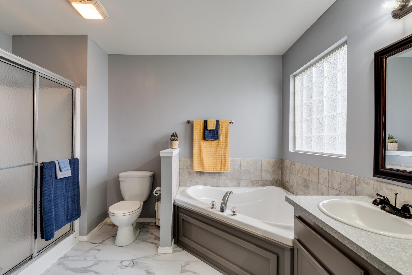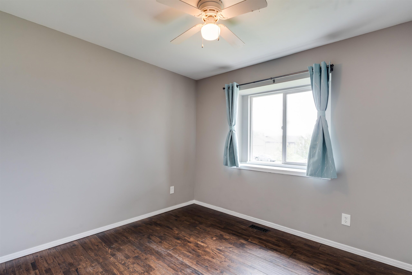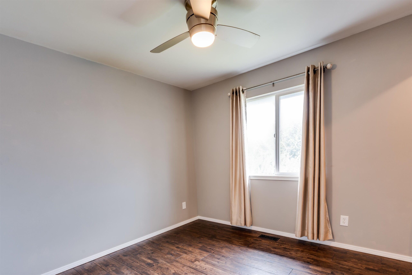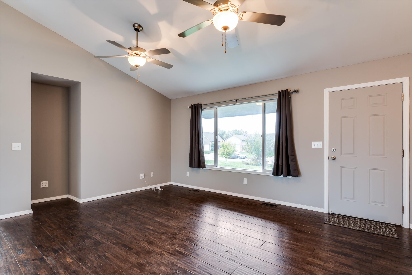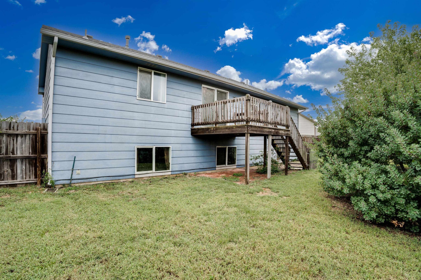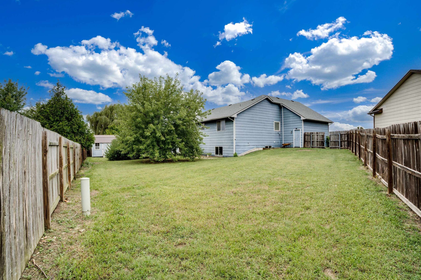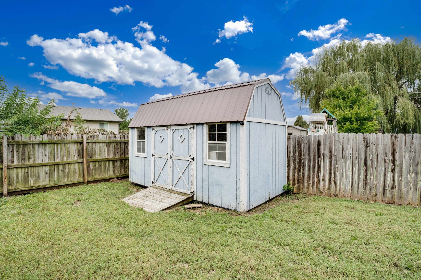At a Glance
- Year built: 2008
- Bedrooms: 5
- Bathrooms: 3
- Half Baths: 0
- Garage Size: Attached, Opener, 3
- Area, sq ft: 2,492 sq ft
- Date added: Added 1 month ago
- Levels: One
Description
- Description: Spacious 5-bedroom, 3-bath home in the desirable Goddard School District! This well- maintained property offers nearly 2, 400 sq. ft. of finished living space, including a large family room in the basement, two bedrooms, and a finished 8x15 bonus room (non-conforming). The main floor features new engineered hardwood flooring, fresh interior paint, luxury vinyl tile in the kitchen, and an updated primary suite with a beautifully remodeled bathroom. The roof was replaced 12/2024 and has a transferable warranty. The kitchen is equipped with new appliances that all stay. Enjoy a 3-car garage, cul-de-sac location, fenced quarter-acre lot, and plenty of room inside and out. Show all description
Community
- School District: Goddard School District (USD 265)
- Elementary School: Earhart
- Middle School: Goddard
- High School: Robert Goddard
- Community: TURKEY CREEK
Rooms in Detail
- Rooms: Room type Dimensions Level Master Bedroom 14.2x13 Main Living Room 15.8x11.4 Main Kitchen 17x9.6 Main Bedroom 9.2x10 Main Bedroom 9.7x9.7 Main Bedroom 15x10.5 Basement Bedroom 12x12 Basement Family Room 31.5x15.6 Basement Bonus Room 8.0x15.2 Basement
- Living Room: 2492
- Master Bedroom: Master Bdrm on Main Level, Master Bedroom Bath, Shower/Master Bedroom, Tub/Master Bedroom, Two Sinks, Laminate Counters, Jetted Tub
- Appliances: Dishwasher, Disposal, Microwave, Refrigerator, Range, Humidifier
- Laundry: Main Floor, Separate Room, 220 equipment
Listing Record
- MLS ID: SCK661010
- Status: Pending
Financial
- Tax Year: 2024
Additional Details
- Basement: Finished
- Roof: Composition
- Heating: Forced Air, Natural Gas
- Cooling: Central Air, Electric
- Exterior Amenities: Guttering - ALL, Frame w/Less than 50% Mas
- Interior Amenities: Ceiling Fan(s), Window Coverings-All
- Approximate Age: 11 - 20 Years
Agent Contact
- List Office Name: Berkshire Hathaway PenFed Realty
- Listing Agent: Wendy, Carter
Location
- CountyOrParish: Sedgwick
- Directions: Kellogg and 119th St, south on 119th, West on Pawnee, north on Upland Hills, East on Upland Hills Ct.
