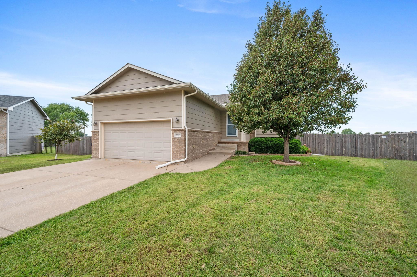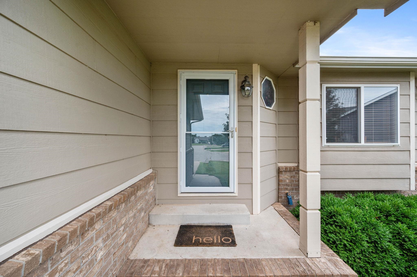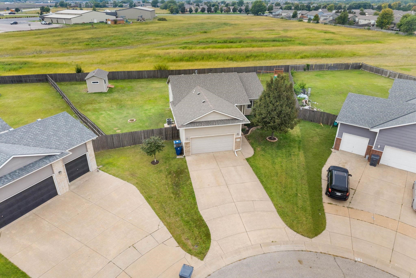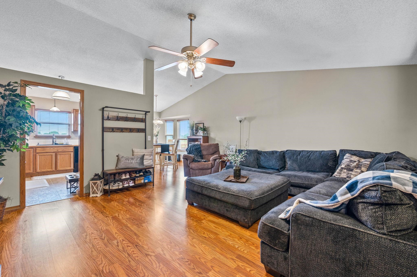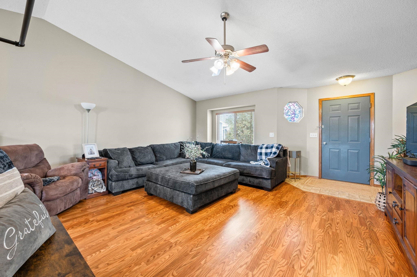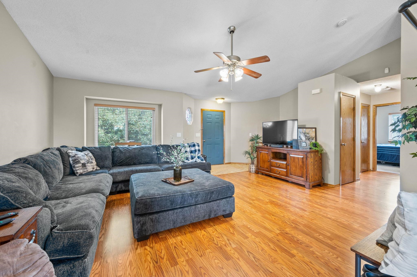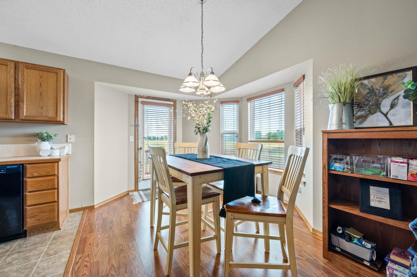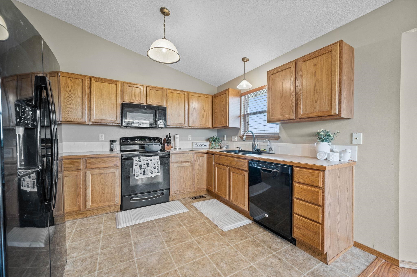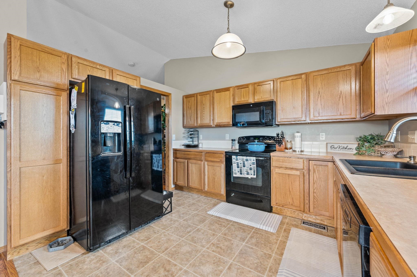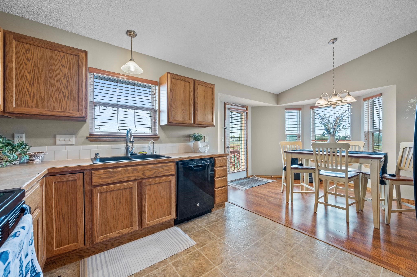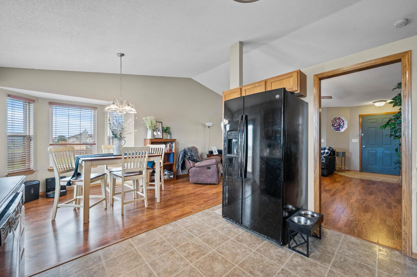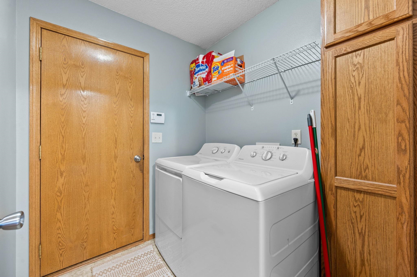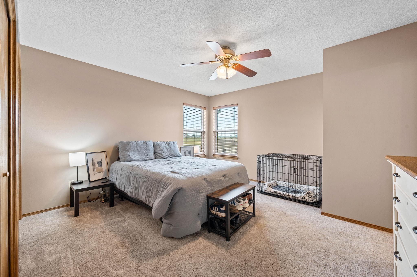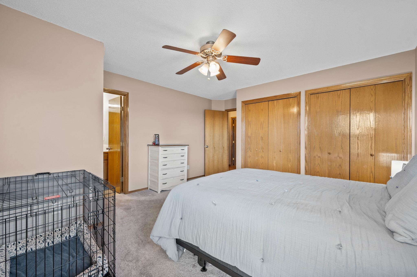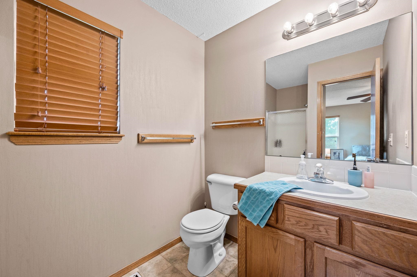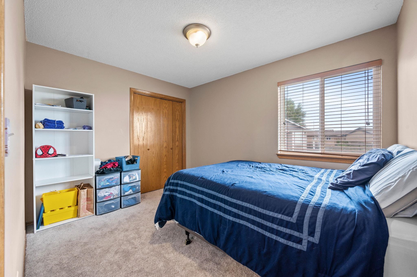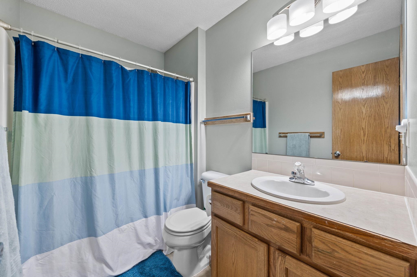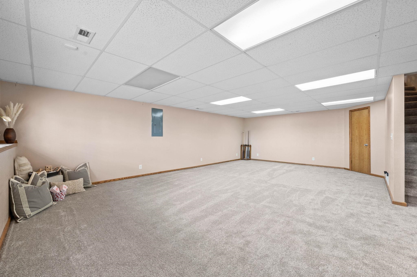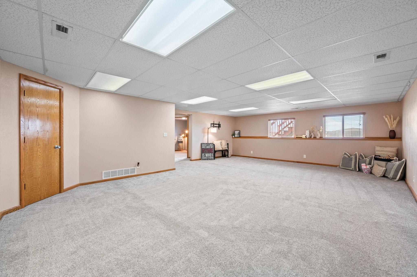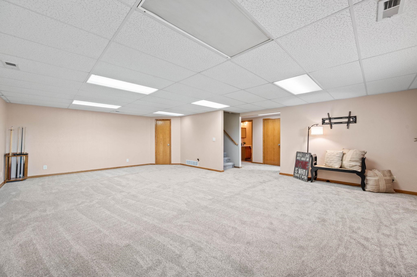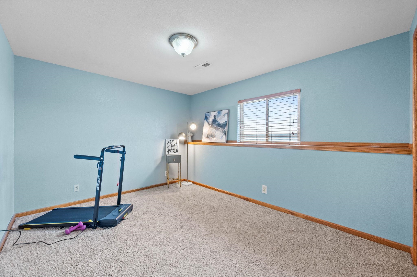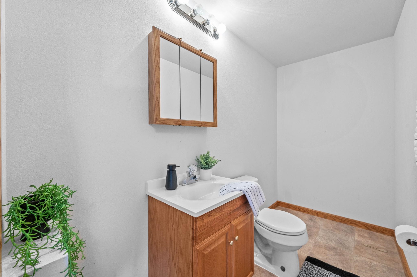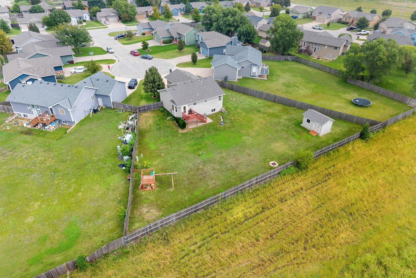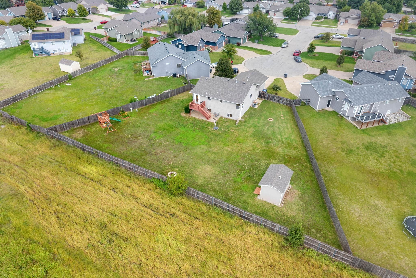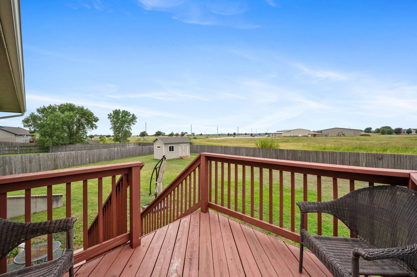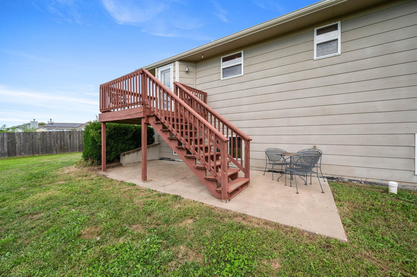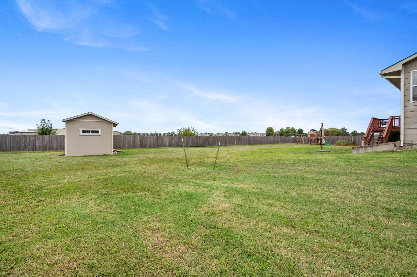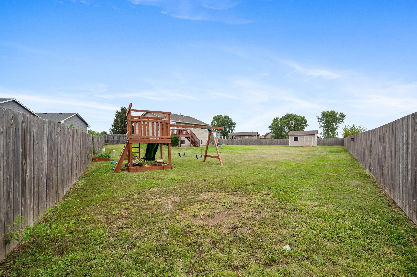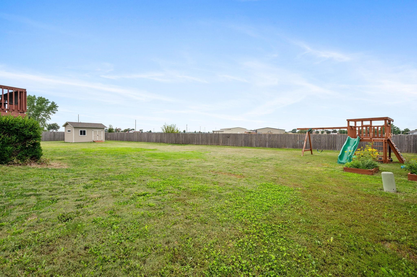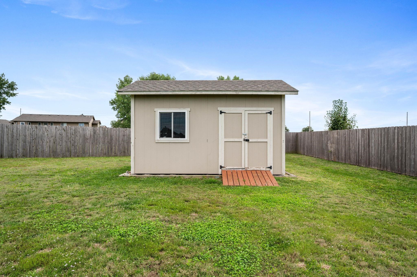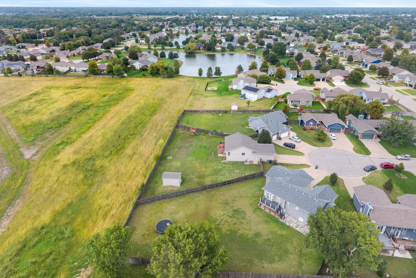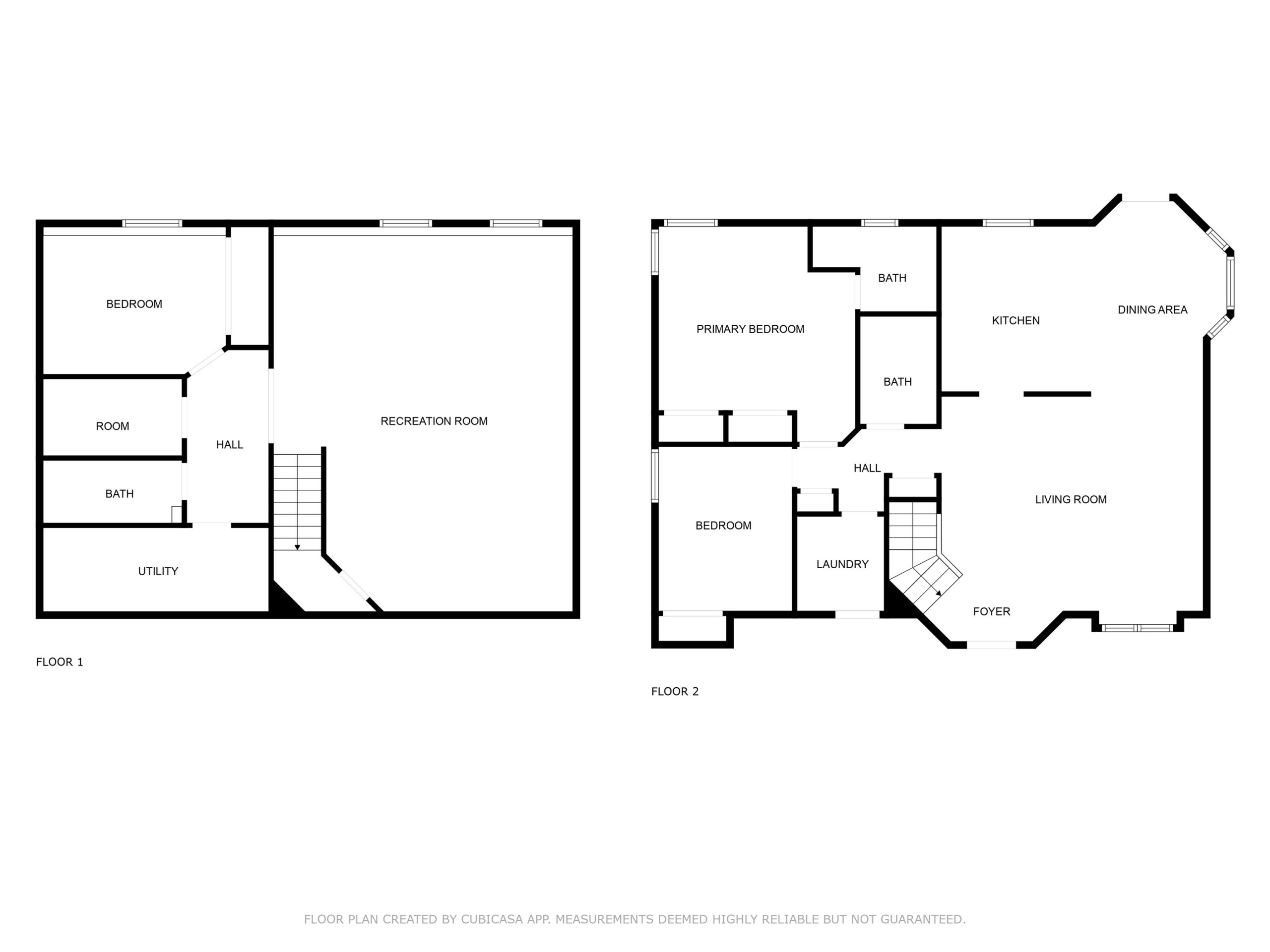Residential2317 S Milstead
At a Glance
- Year built: 2004
- Bedrooms: 3
- Bathrooms: 2
- Half Baths: 1
- Garage Size: Attached, Opener, 2
- Area, sq ft: 2,320 sq ft
- Floors: Laminate
- Date added: Added 2 months ago
- Levels: One
Description
- Description: Well you know what they say about Real Estate.....*LOCATION (Cul-De-Sac lot) *LOCATION (.41 acres with no one behind) *LOCATION (Goddard schools). Welcome Home to this West Wichita Beauty with 3 bedrooms, 2.5 bathrooms and a 2 car garage. The home is nestled at the end of a quiet cul-de-sac and welcomes you in with a floorplan that is inviting and ready for family fun. The "heart of the Home"...the kitchen has ample countertop space, tons of natural light, all appliances stay and situated next to the Dining Room. The Master Bedroom features 2 closets and a private bath. Heading Downstairs you will love the HUGE Family Fun Zone that awaits. Brand new carpet, view out windows and all the space you need for movie nights, game nights and just Hanging out with family and friends. The 3rd bedroom, 1/2 bath (room for future shower) and storage room complete the basement. Outside you will LOVE the oversized .41 acre lot with no neighbors directly behind the home. A deck, patio, storage shed, playset and raised garden beds make this backyard an oasis and READY for it's next family. Make this house your HOME Today. Show all description
Community
- School District: Goddard School District (USD 265)
- Elementary School: Clark Davidson
- Middle School: Goddard
- High School: Robert Goddard
- Community: FLAT CREEK
Rooms in Detail
- Rooms: Room type Dimensions Level Master Bedroom 14X13 Main Living Room 18X15 Main Kitchen 10X10 Main Dining Room 11X10 Main Bedroom 13X12 Main Family Room 20X14 Basement Recreation Room 17X13 Basement Bedroom 13X10 Basement Storage 10X5.5 Basement
- Living Room: 2320
- Master Bedroom: Master Bdrm on Main Level, Shower/Master Bedroom
- Appliances: Dishwasher, Disposal
- Laundry: Main Floor, Separate Room
Listing Record
- MLS ID: SCK661657
- Status: Sold-Co-Op w/mbr
Financial
- Tax Year: 2024
Additional Details
- Basement: Finished
- Roof: Composition
- Heating: Forced Air, Natural Gas
- Cooling: Central Air, Electric
- Exterior Amenities: Guttering - ALL, Irrigation Well, Frame w/Less than 50% Mas
- Interior Amenities: Ceiling Fan(s), Vaulted Ceiling(s)
- Approximate Age: 11 - 20 Years
Agent Contact
- List Office Name: Keller Williams Signature Partners, LLC
- Listing Agent: Amanda, Levin
- Agent Phone: (316) 303-4835
Location
- CountyOrParish: Sedgwick
- Directions: From 119th and Pawnee, head East on Pawnee. Turn Left (north) on Milstead, take 2nd cul de sac on the left.
