Residential2317 N Sagebrush St
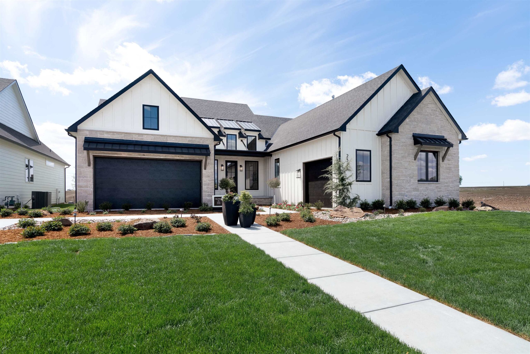
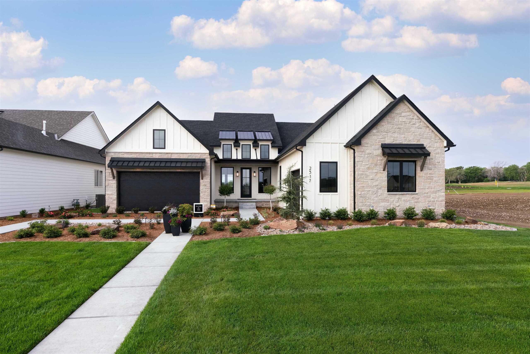
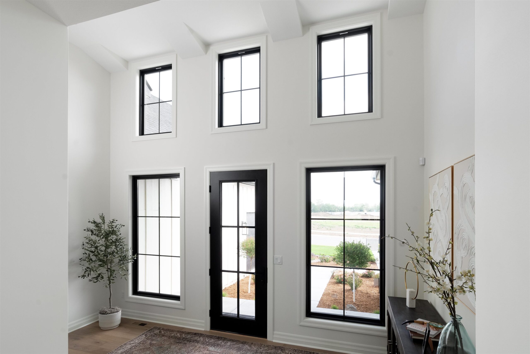
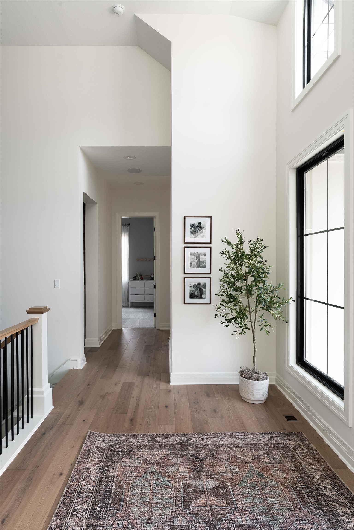

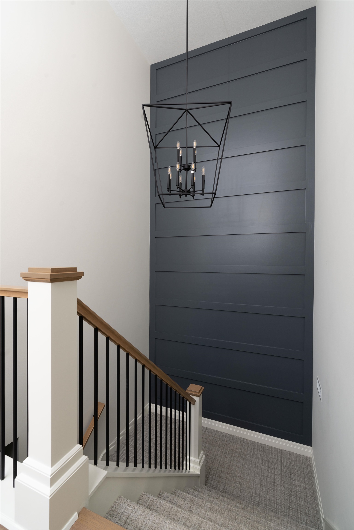
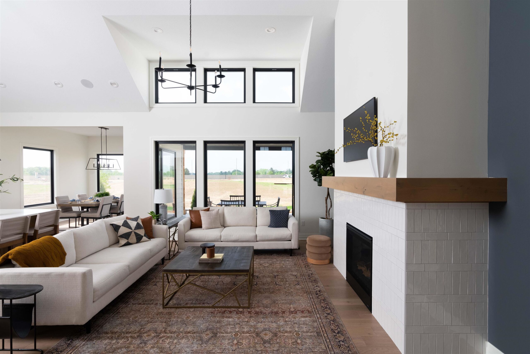
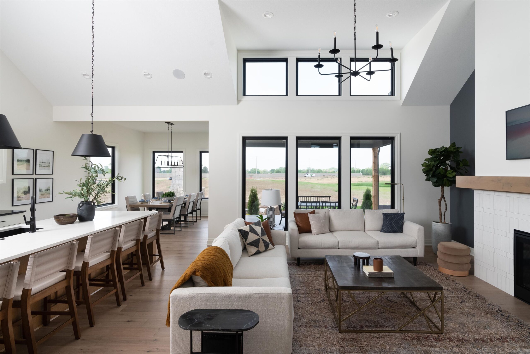
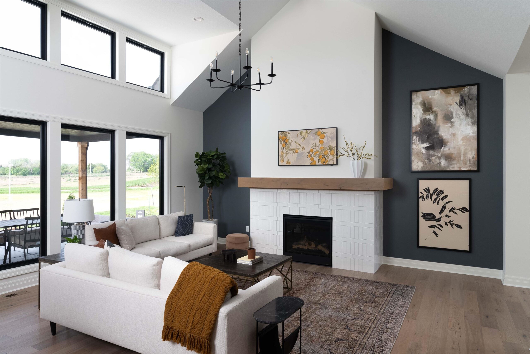
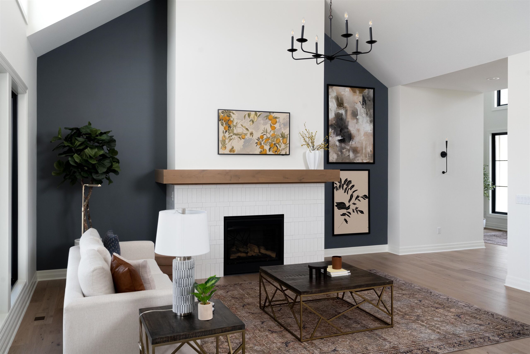
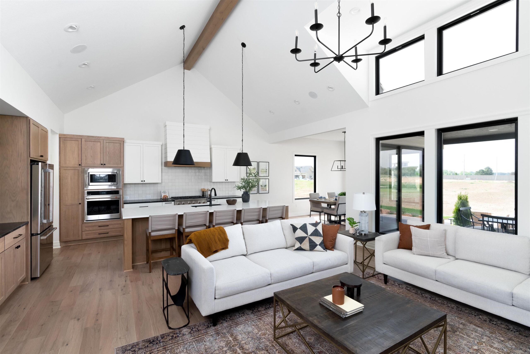
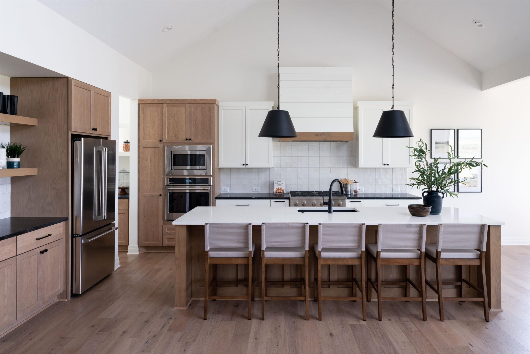


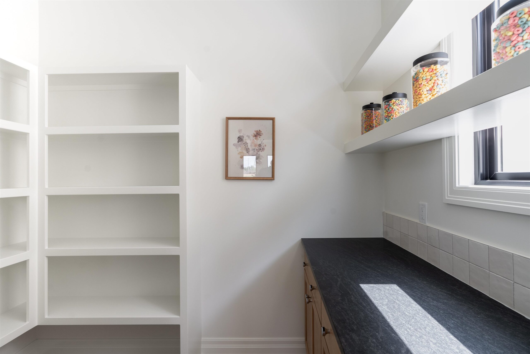



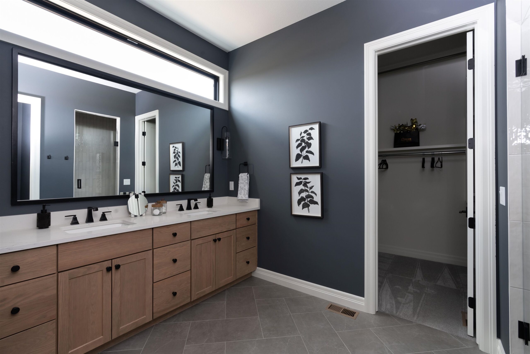




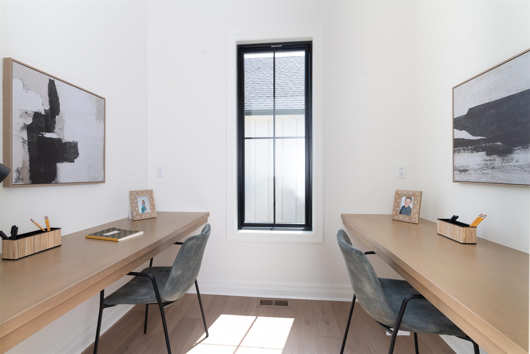
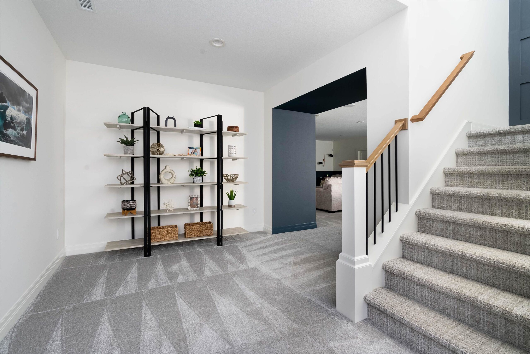

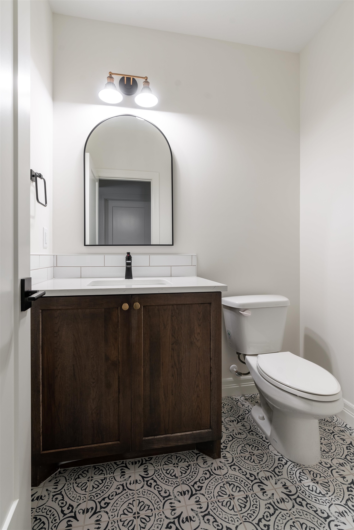
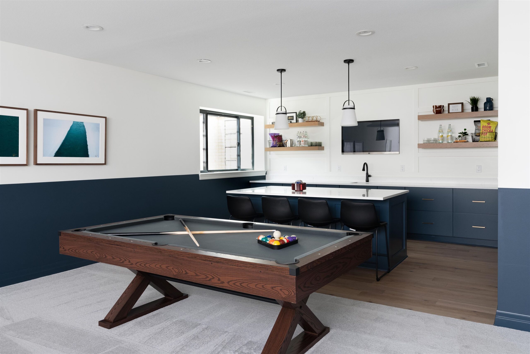
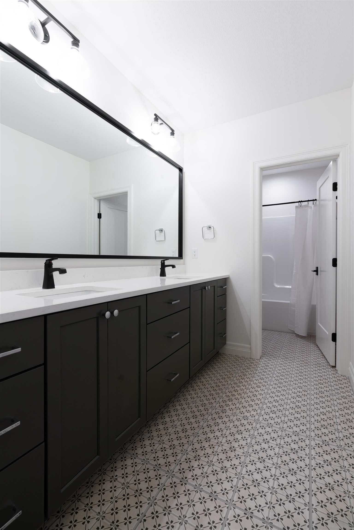


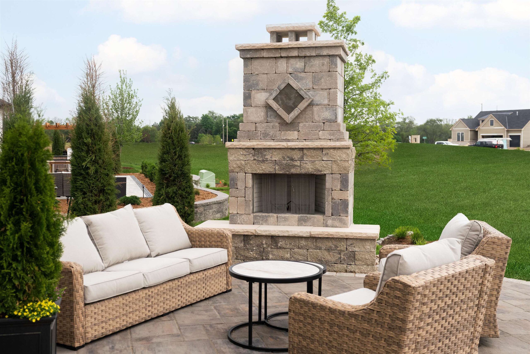
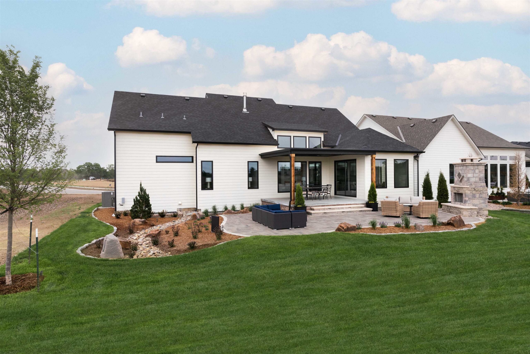
At a Glance
- Builder: Nies Homes
- Year built: 2022
- Bedrooms: 5
- Bathrooms: 3
- Half Baths: 2
- Garage Size: Attached, Opener, 3
- Area, sq ft: 4,023 sq ft
- Floors: Hardwood
- Date added: Added 7 months ago
- Levels: One
Description
- Description: Exclusive Price Adjustment! 2024 Fall Parade of Homes Pick of the Parade! Discover Nies Homes’ signature luxury craftsmanship at 2317 N Sagebrush St—an exquisite 5-bedroom, 3.5+ bathroom ranch-style model home offering 4, 023 sq ft of thoughtfully designed living space. Showcasing the highly sought-after Zinnia floor plan with a charming Farmhouse elevation, this residence blends timeless elegance with everyday functionality. Step into a spacious open-concept great room that flows effortlessly into the dining area and gourmet chef’s kitchen—perfect for entertaining or casual family living. The kitchen features high-end finishes, stainless steel appliances, a large island, and a walk-in pantry designed for both beauty and utility. The luxurious main-floor primary suite includes a spa-inspired en-suite bath and a spacious walk-in closet. The finished basement adds exceptional versatility, offering additional living space ideal for a rec room, guest retreat, or dedicated home office. Located in the coveted Trails at Freestone community in northeast Wichita, this home enjoys low Sedgwick County taxes and access to the prestigious Andover School District (Wheatland Elementary, Andover Middle & High). Community amenities include stocked fishing lakes, a resort-style pool with cabana, playgrounds, pickleball courts, and scenic walking trails. With potential seller concessions, extended rate lock options, and interest rate buy-down assistance available, this home offers an exceptional opportunity to own in one of the area’s most desirable neighborhoods. Model furniture is for staging purposes only and is not included in the purchase price. Sidewalks will be removed and driveway installed promptly upon contract signing, ensuring the home is ready for your arrival. Show all description
Community
- School District: Andover School District (USD 385)
- Elementary School: Wheatland
- Middle School: Andover
- High School: Andover
- Community: NRD (Freestone)
Rooms in Detail
- Rooms: Room type Dimensions Level Master Bedroom 13' x 15'-5" Main Living Room 17'-3" x 19'-3" Main Kitchen 11'-7" x 19'-3" Main
- Living Room: 4023
- Master Bedroom: Master Bdrm on Main Level, Two Sinks, Quartz Counters, Water Closet
- Appliances: Dishwasher, Disposal, Microwave, Refrigerator, Range, Humidifier
- Laundry: Main Floor
Listing Record
- MLS ID: SCK647503
- Status: Active
Financial
- Tax Year: 2023
Additional Details
- Basement: Finished
- Roof: Composition
- Heating: Forced Air, Natural Gas
- Cooling: Central Air, Electric
- Exterior Amenities: Guttering - ALL, Irrigation Well, Sprinkler System, Frame w/Less than 50% Mas
- Interior Amenities: Walk-In Closet(s)
- Approximate Age: New
Agent Contact
- List Office Name: Keller Williams Signature Partners, LLC
- Listing Agent: Kelvin, Gonzalez Cortes
Location
- CountyOrParish: Sedgwick
- Directions: From the intersection of 143rd St. N. and 21st St. N. Head East on 21st St. to Sagebrush (Freestone Entrance) turn left into Freestone and follow the Sagebrush St. Property will be on the left as you enter.