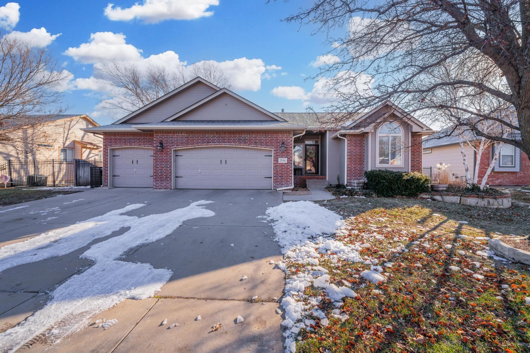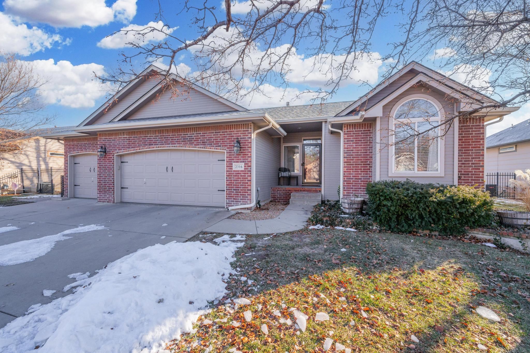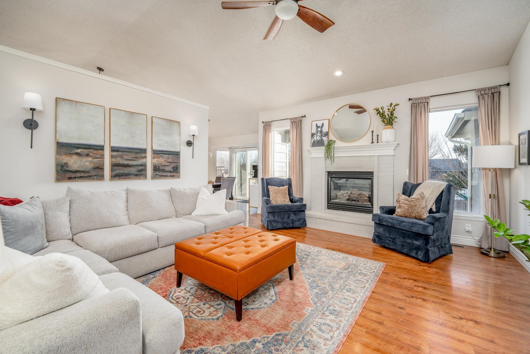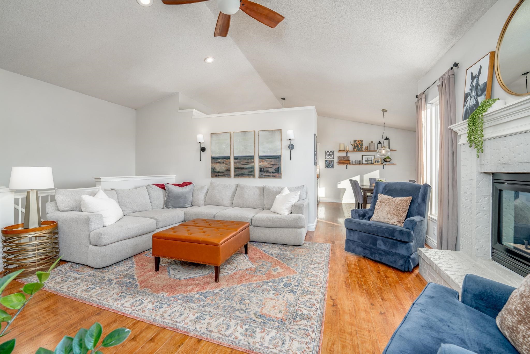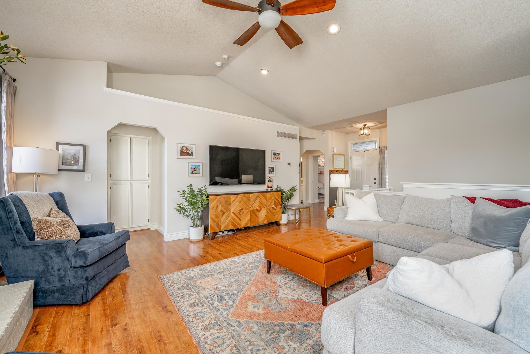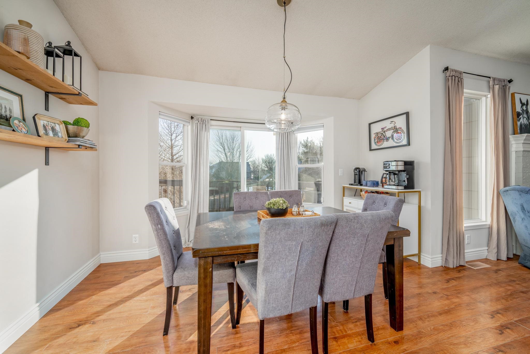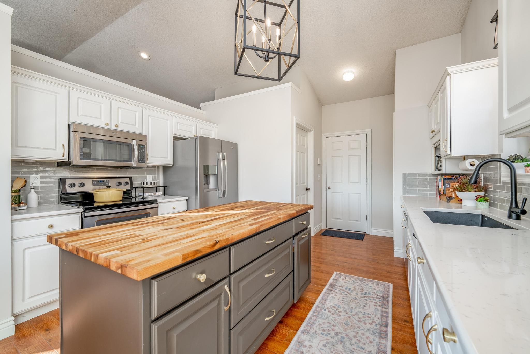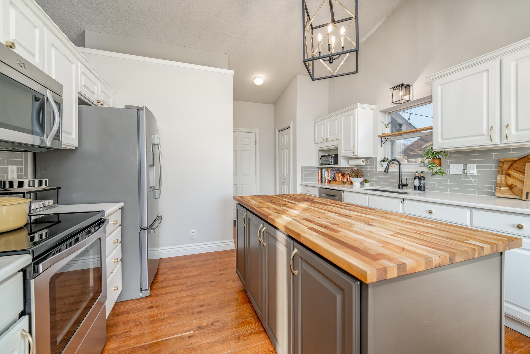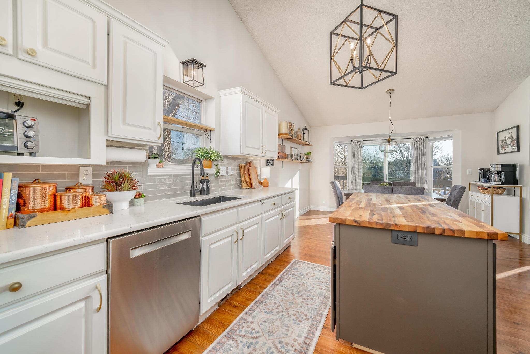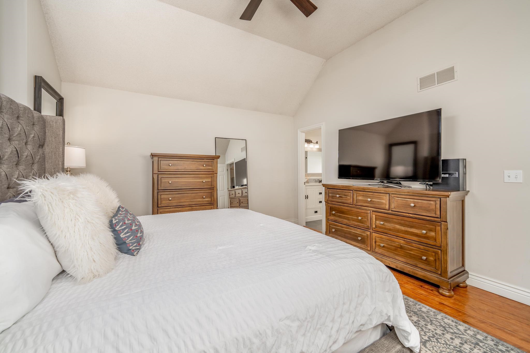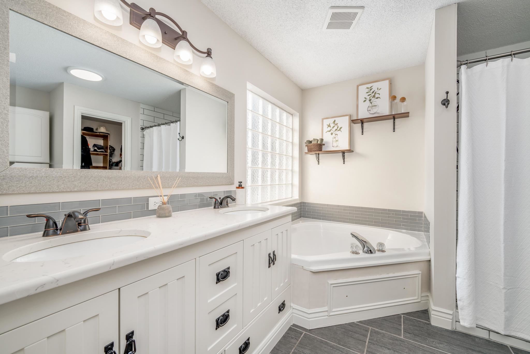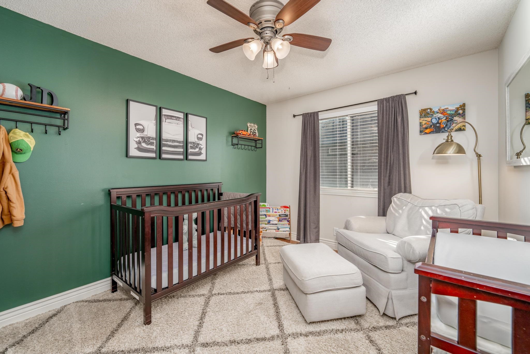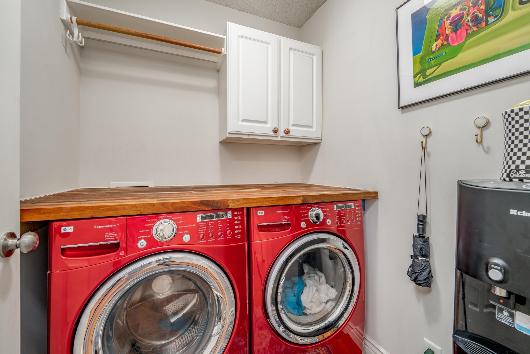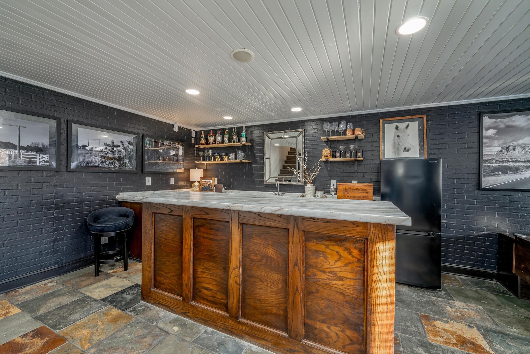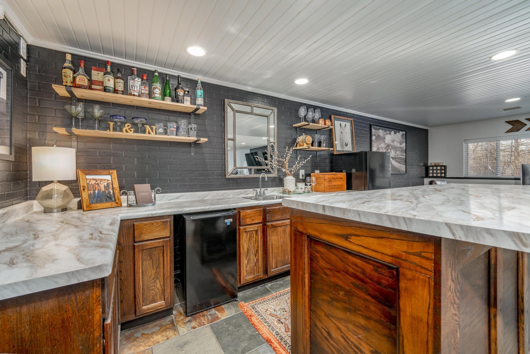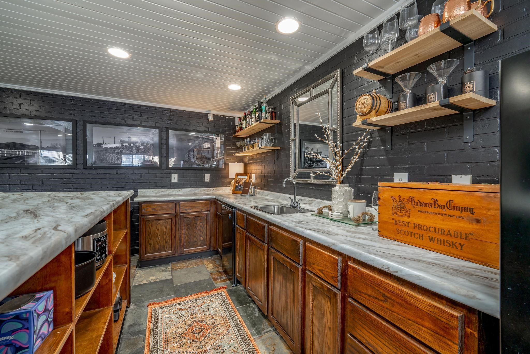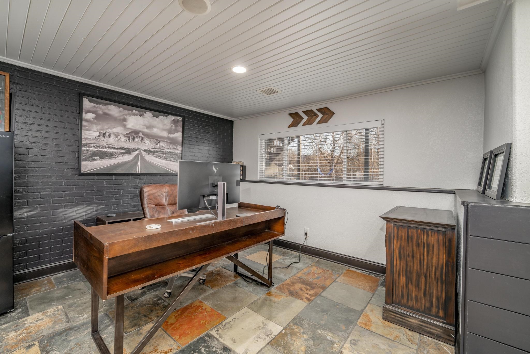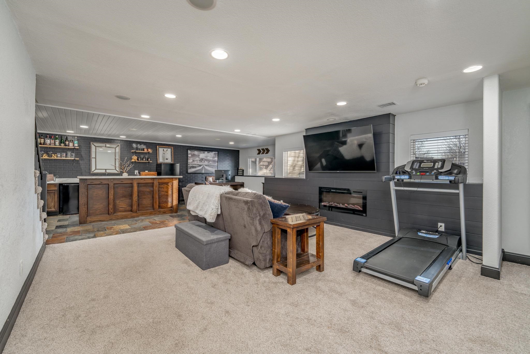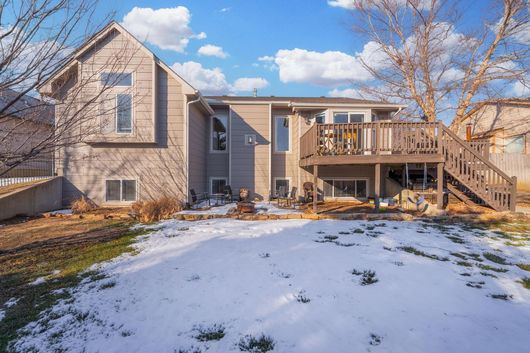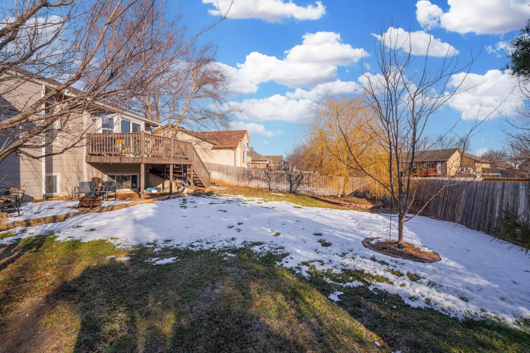Residential2316 N Brandon Cir
At a Glance
- Year built: 1999
- Bedrooms: 4
- Bathrooms: 3
- Half Baths: 0
- Garage Size: Attached, Opener, 3
- Area, sq ft: 2,759 sq ft
- Floors: Laminate
- Date added: Added 5 months ago
- Levels: One
Description
- Description: Location, location, location! This beautiful move-in ready home is located on 21st street between Greenwich and Webb. The location is prime as convenience is minutes away in every direction: shopping, dining, grocery stores, private & parochial schools, K-96 highway, jogging paths, and more! The home is located at the end of a cul-de-sac creating a quiet and private street. The house has been completely remodeled both interior and exterior with a long list of upgrades: roof was replaced in 2018, exterior freshly repainted, new air conditioning unit, and new hot water heater! As you enter the foyer you’ll be greeted with new interior paint, updated lighting, new trim work, a beautiful gas fireplace, and large living room. The floorplan is fantastic offering three bedrooms, two full bathrooms, a separate room for laundry all on the main level! The kitchen has been remodeled with quartz countertops, tile backsplash, stainless steel appliances including a new dishwasher (all appliances convey), a custom island with a wood countertop, and a large dining area that has ample space for a coffee bar and buffet table. The primary suite is large and offers an excellent primary bath that has new quartz countertops with two sinks, a bathtub, shower, and separate water closet for toilet. The basement is A+ with a huge kitchen that creates a secondary living space in the basement for family members, roommates, older children, or fantastic hosting! The basement has one bedroom, one full bathroom, an additional room that could be a fifth non-conforming bedroom, and ample storage space! The three-car garage is partially insulated and functions as both a garage space and partial gym. Enjoy summer evenings with an east face irrigated backyard and huge wrap around deck! This beautiful home is move-in ready offering ease and convenience in both living and location! Hurry and schedule your showing today as this house will not last long on the market! Show all description
Community
- School District: Wichita School District (USD 259)
- Elementary School: Minneha
- Middle School: Coleman
- High School: Southeast
- Community: REGENCY LAKES
Rooms in Detail
- Rooms: Room type Dimensions Level Master Bedroom 14'8"X13 Main Living Room 17X15 Main Kitchen 13X11 Main Dining Room 13x11 Main Bedroom 11'8"X11 Main Bedroom 12X10 Main Family Room 30X19 Basement Bedroom 13X9'7" Basement
- Living Room: 2759
- Master Bedroom: Master Bdrm on Main Level, Master Bedroom Bath, Sep. Tub/Shower/Mstr Bdrm, Two Sinks, Quartz Counters
- Appliances: Dishwasher, Microwave, Refrigerator
- Laundry: Main Floor, Separate Room, Gas Hookup, 220 equipment
Listing Record
- MLS ID: SCK650065
- Status: Sold-Co-Op w/mbr
Financial
- Tax Year: 2024
Additional Details
- Basement: Finished
- Roof: Composition
- Heating: Forced Air, Natural Gas
- Cooling: Central Air, Electric
- Exterior Amenities: Guttering - ALL, Sprinkler System, Frame w/Less than 50% Mas
- Interior Amenities: Ceiling Fan(s), Walk-In Closet(s), Vaulted Ceiling(s), Window Coverings-All
- Approximate Age: 21 - 35 Years
Agent Contact
- List Office Name: Keller Williams Signature Partners, LLC
- Listing Agent: Jessica, Ball Dibble
Location
- CountyOrParish: Sedgwick
- Directions: 21st and Webb go East to Regency Lakes go North to Ayesbury (Stop Sign) then West to Brandon Cir and South to Home.
