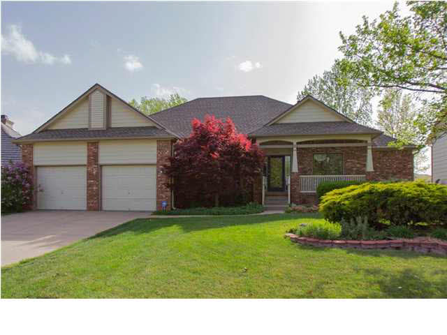
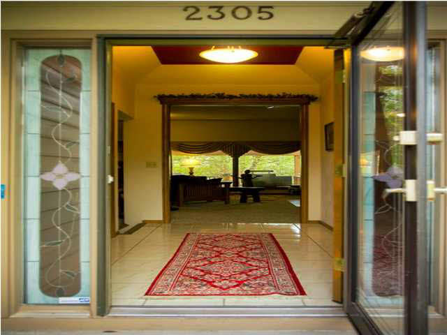
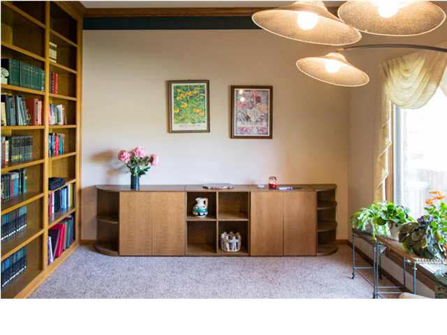
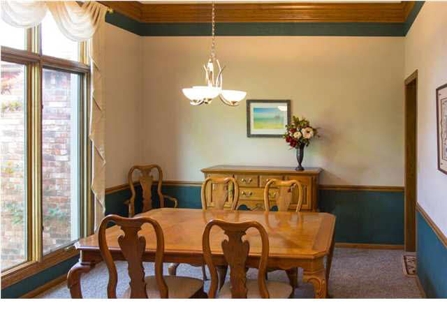
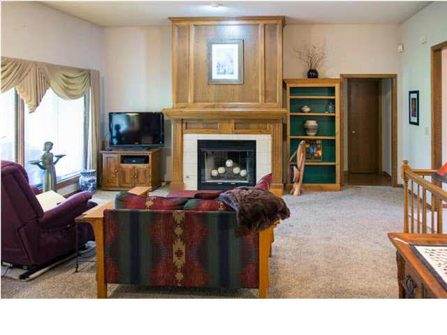
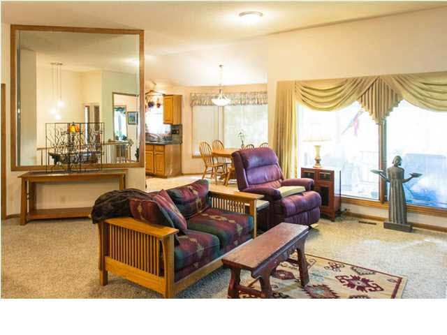
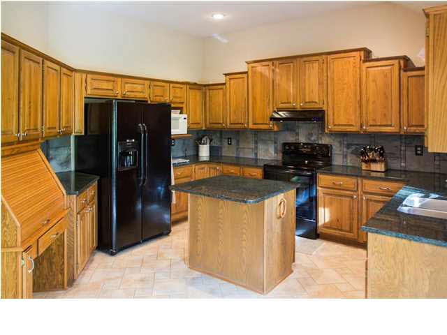
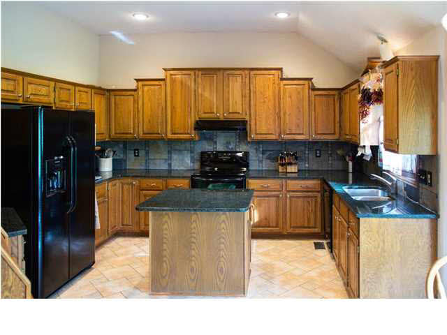
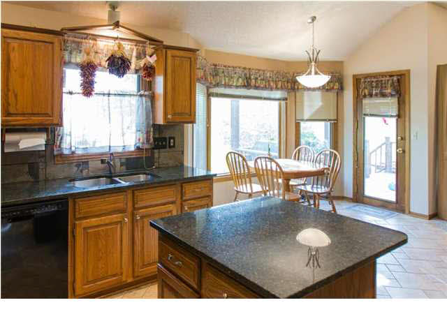
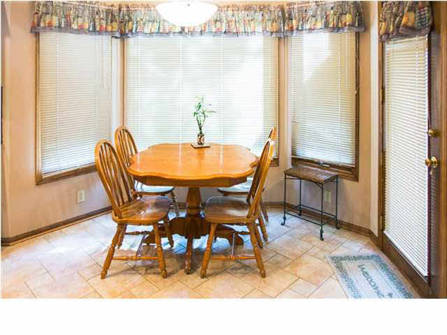
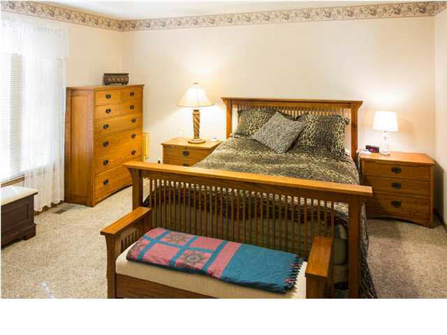
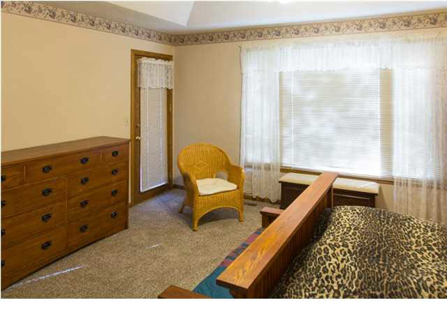
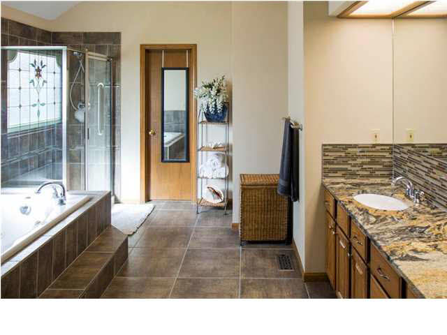
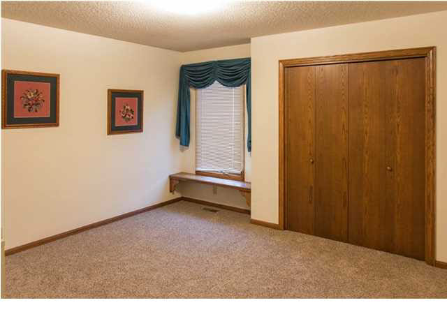
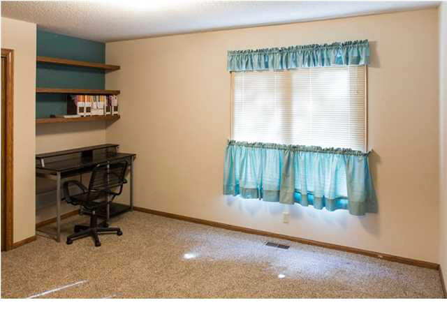
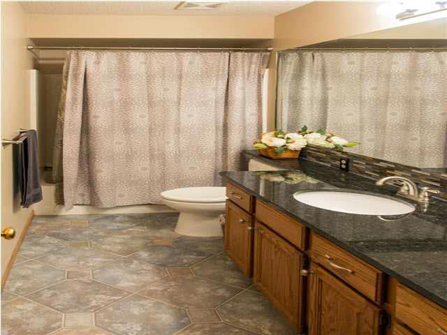
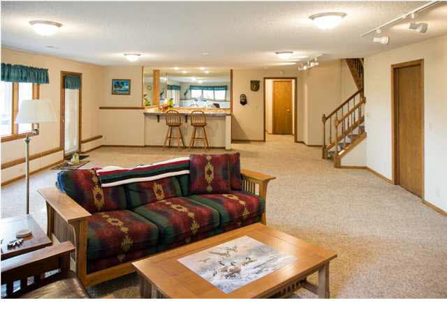
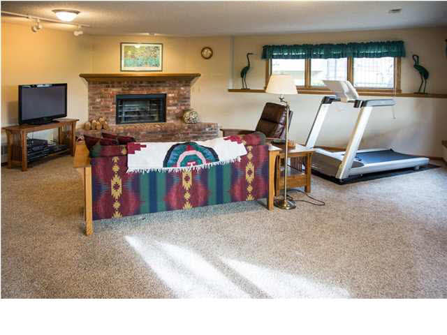
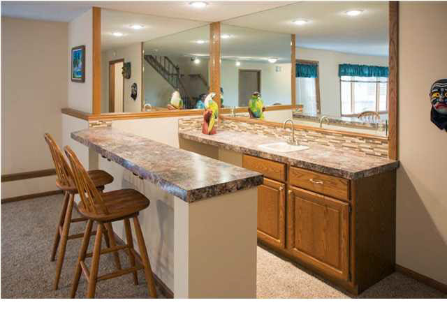
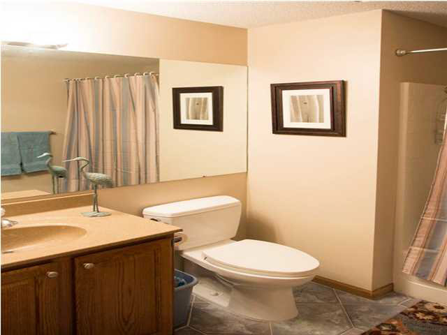

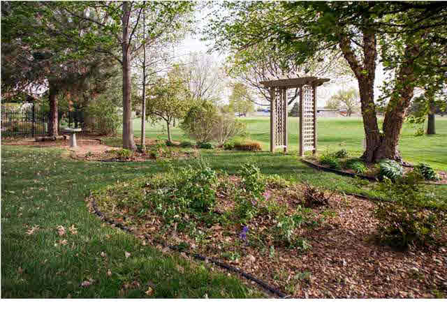
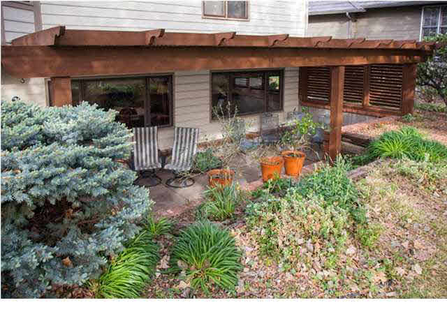
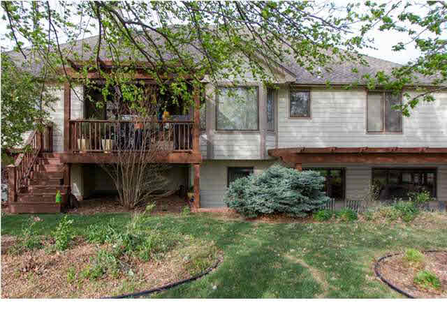
At a Glance
- Year built: 1990
- Bedrooms: 4
- Garage Size: Attached, Opener, 2
- Area, sq ft: 3,116 sq ft
- Date added: Added 1 year ago
- Levels: One
Description
- Description: This is the Reflection Ridge gem you've been looking for! Take a look at this one owner home that was one of the original model homes in the area! This home is upgraded through out! From the moment you step in the door you are greeted with a tiled foyer, a trayed ceiling and a formal dining and a library on the sides. Further into the home, notice the wood burning fireplace, spacious room and a view of the landscaped backyard and the golf course! Around the corner you will see a large kitchen that's complete with a custom slate backsplash, granite counters, an island, a desk and an eating space. To the right of the living room, you will enter the master suite with deck access and an awesome bathroom! Enjoy the new floor, shower and backsplash tile, new granite, separate water closet, new faucets and an ample walk-in closet! On the other side of the home, you'll see an office area, 2 bedrooms and another updated bath complete with a glass and slate mosaic backsplash and granite counter! The finished, walkout basement features a HUGE family room with wood burning fireplace, a wet bar that's big enough to entertain at, a finished bedroom with a walk-in closet, a finished bathroom with corian counters and TONS of storage! This home also features a sprinkler system, a covered deck, 3 pergolas and all new carpet through-out! This one is a "10." Show all description
Community
- Elementary School: Maize USD266
- Middle School: Maize USD266-Before July 2017
- High School: Maize USD266-Before July 2017
- Community: REFLECTION RIDGE
Rooms in Detail
- Rooms: Room type Dimensions Level Master Bedroom 16x14 Main Living Room 11x11Library Main Kitchen 12x17 Main Bedroom 12x12 Main Bedroom 11x12 Main Bedroom 13x15 Basement Family Room 11x21 Main Recreation Room 22x39 Basement
- Living Room: 3116
- Master Bedroom: Master Bdrm on Main Level, Split Bedroom Plan, Master Bedroom Bath, Tub/Shower/Master Bdrm
- Appliances: Dishwasher, Disposal, Microwave, Range/Oven
- Laundry: Main Floor, Separate Room, 220 equipment
Listing Record
- MLS ID: SCK366550
- Status: Sold-Co-Op w/mbr
Financial
- Tax Year: 2013
Additional Details
- Basement: Finished
- Roof: Composition
- Heating: Forced Air, Gas
- Cooling: Central Air, Electric
- Exterior Amenities: Patio, Patio-Covered, Deck, Guttering - ALL, Sidewalk, Sprinkler System, Storm Doors, Storm Windows, Frame w/Less than 50% Mas
- Interior Amenities: Ceiling Fan(s), Walk-In Closet(s), Fireplace Doors/Screens, Security System, Vaulted Ceiling, Wet Bar, Whirlpool, All Window Coverings, Wired for Sound
- Approximate Age: 21 - 35 Years
Agent Contact
- List Office Name: Golden Inc, REALTORS
Location
- CountyOrParish: Sedgwick
- Directions: 21st & Tyler, East on Tyler to Reflection Road, North to Pepper Ridge, turn north into cul-de-sac.