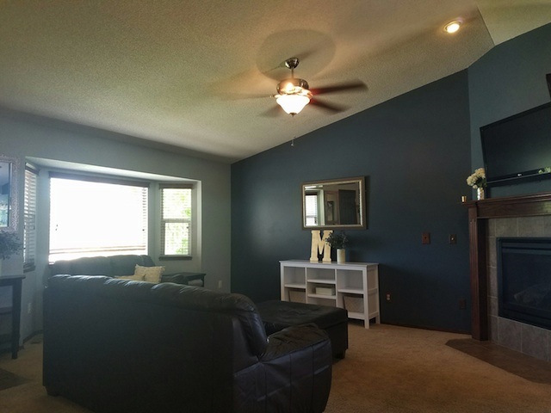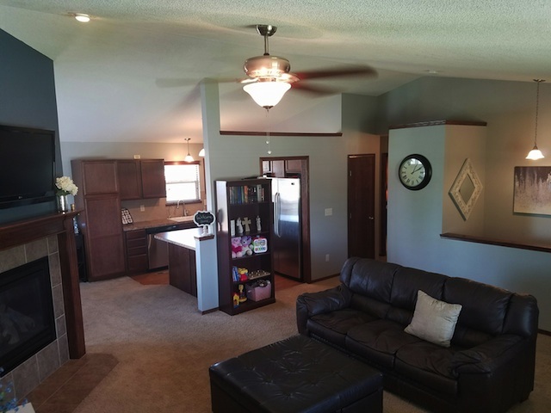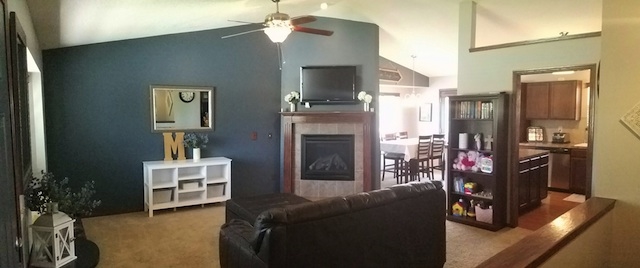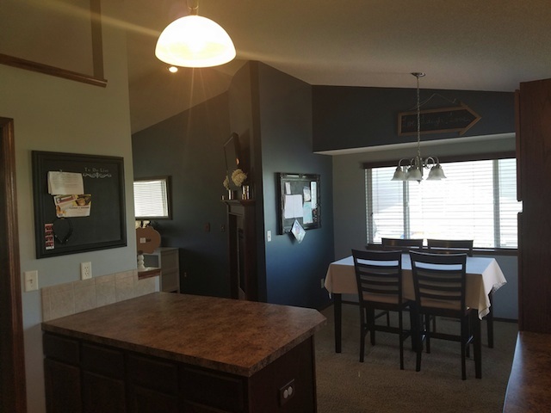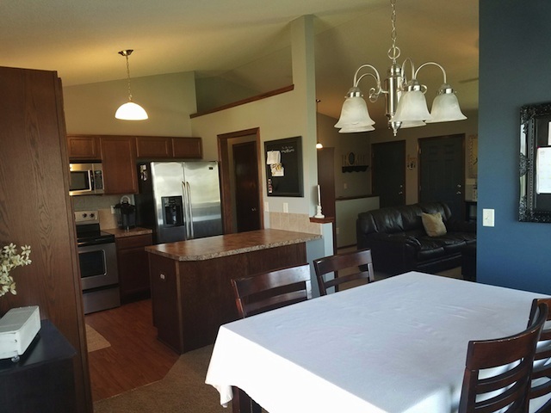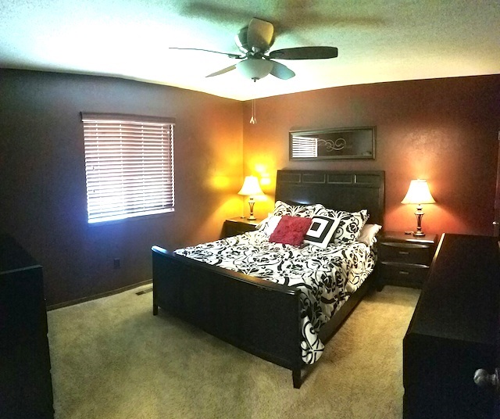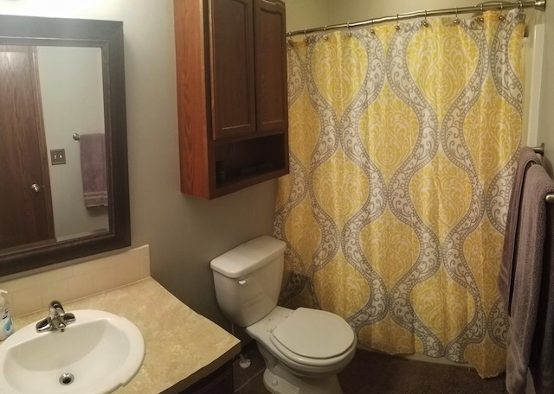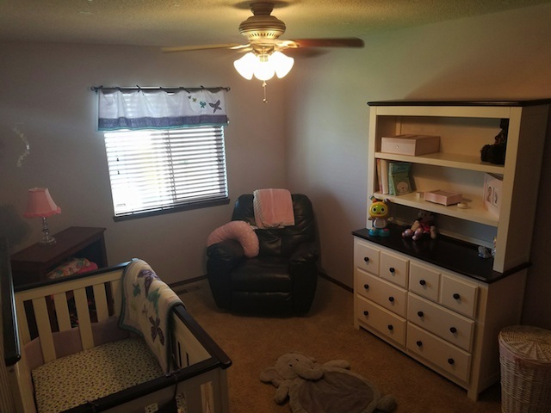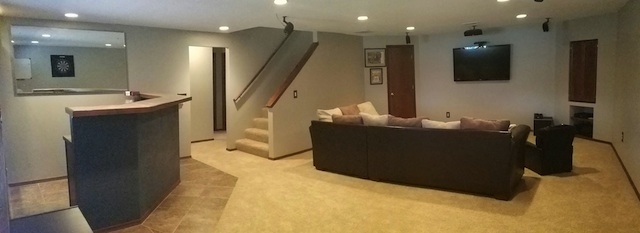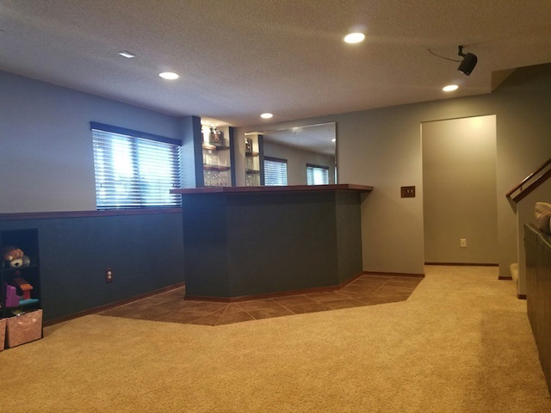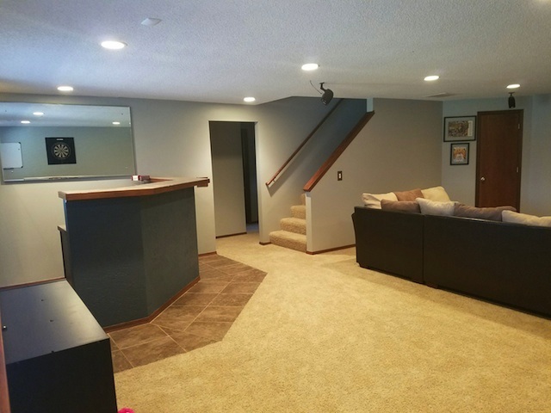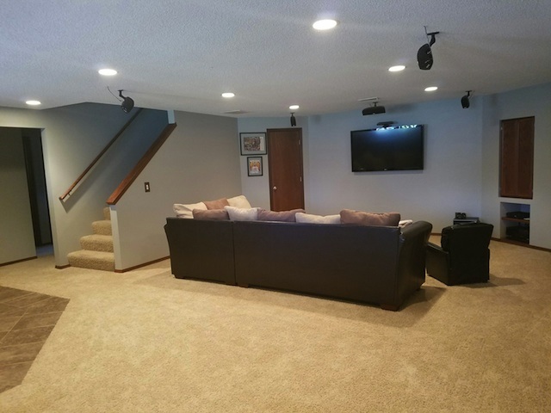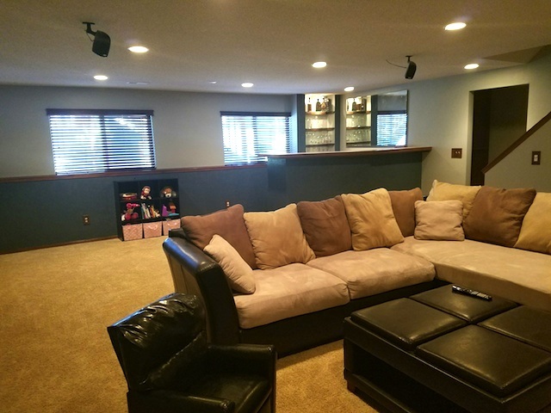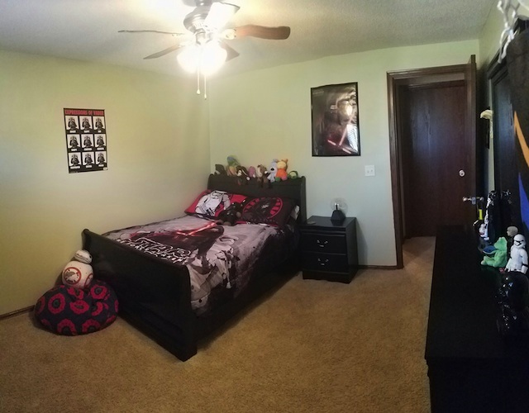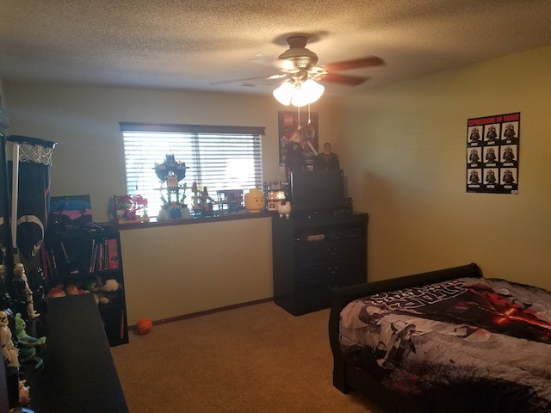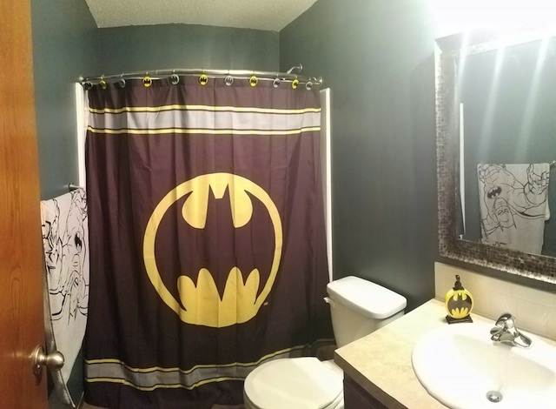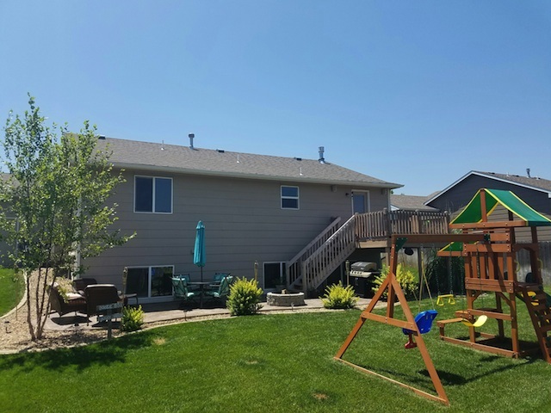Residential2304 E Spring Hill Dr
At a Glance
- Builder: Comfort Homes
- Year built: 2008
- Bedrooms: 3
- Bathrooms: 3
- Half Baths: 0
- Garage Size: Attached, 3
- Area, sq ft: 2,000 sq ft
- Date added: Added 1 year ago
- Levels: One
Description
- Description: Beautiful well kept home with wonderful outside entertaining area with patio and fire pit. Home was custom built with many upgrades such as wired speakers, convection oven, additional pantry, deck, beautiful stamped concrete patio, reverse osmosis system and workbench in garage. Interior of home has been recently repainted. Home has extensive landscaping and speakers wired inside and out. Shows pride of ownership, large 3 car garage. Move in ready. Owners are leaving range, and mini fridge in basement. They are also leaving new play equipment in back yard. Very motivated Seller. Show all description
Community
- School District: Goddard School District (USD 265)
- Elementary School: Goddard
- Middle School: Goddard
- High School: Robert Goddard
- Community: SPRING HILL
Rooms in Detail
- Rooms: Room type Dimensions Level Master Bedroom 13.6x12 Main Living Room 19x17.9 Main Kitchen 10x10 Main Bedroom 13x10 Main Family Room 27x17 Basement Bedroom 13x12 Basement
- Living Room: 2000
- Master Bedroom: Master Bdrm on Main Level, Tub/Shower/Master Bdrm
- Appliances: Dishwasher, Disposal, Microwave, Range/Oven
- Laundry: In Basement
Listing Record
- MLS ID: SCK523172
- Status: Sold-Co-Op w/mbr
Financial
- Tax Year: 2015
Additional Details
- Basement: Partially Finished
- Roof: Composition
- Heating: Forced Air
- Cooling: Central Air
- Exterior Amenities: Patio, Deck, Fence-Wood, Sprinkler System, Storm Doors, Storm Windows, Frame w/Less than 50% Mas
- Interior Amenities: Ceiling Fan(s), Walk-In Closet(s), Security System, Wood Laminate Floors
- Approximate Age: 6 - 10 Years
Agent Contact
- List Office Name: Golden Inc, REALTORS
Location
- CountyOrParish: Sedgwick
- Directions: West on hyway 400 to 184rd street. north to Spring hill. East to address


