Residential230 S Wellcrest
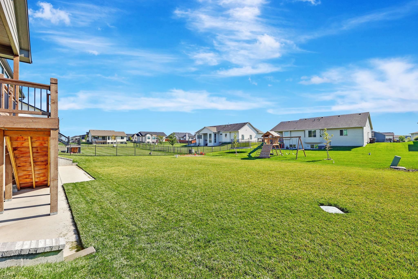
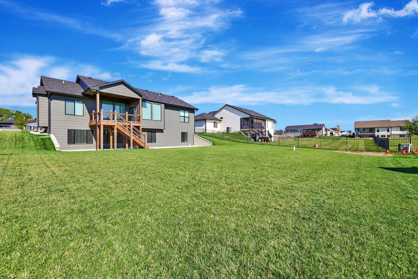

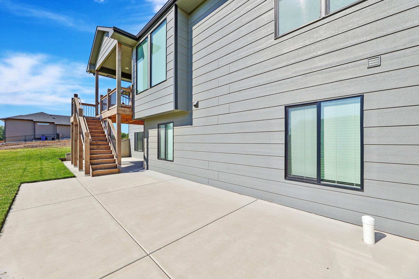
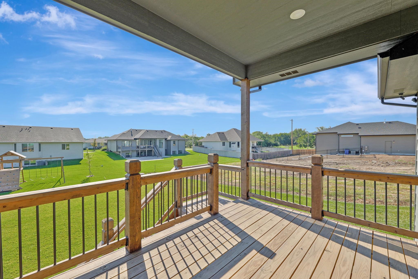
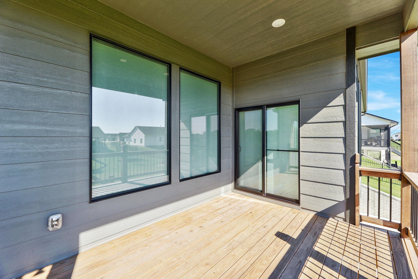
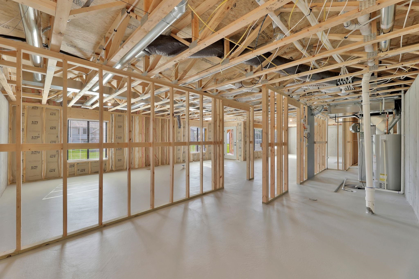
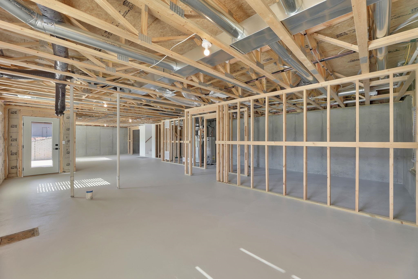
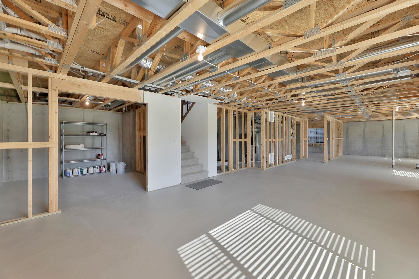
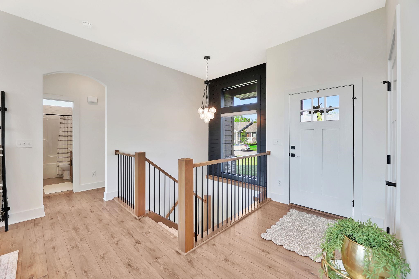
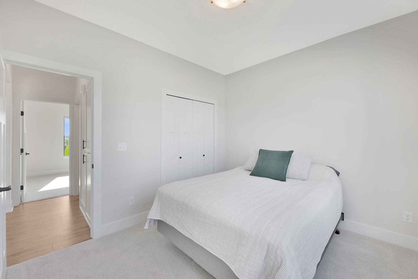
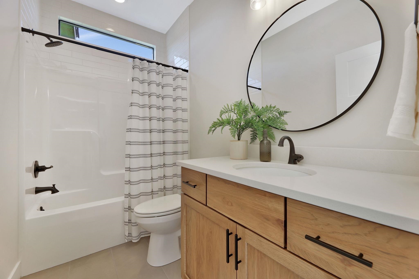
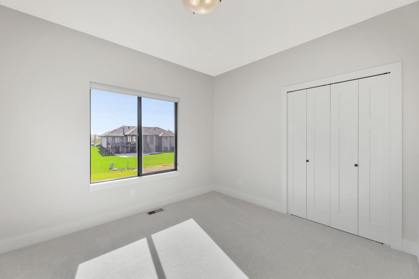

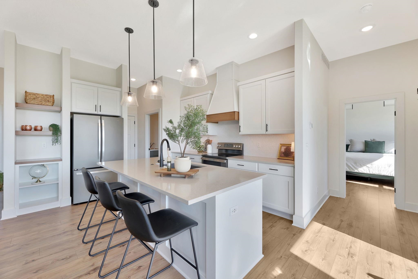

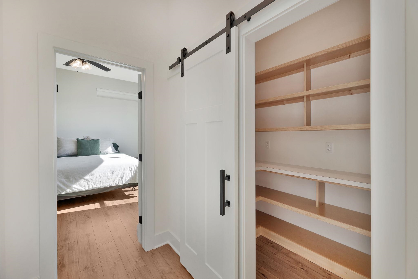
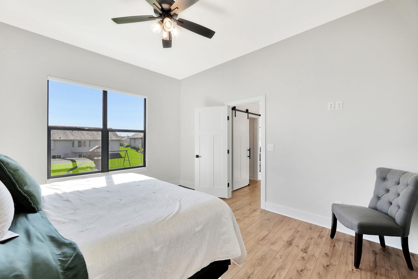
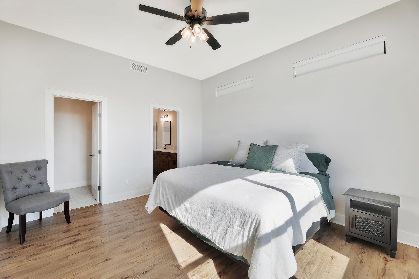

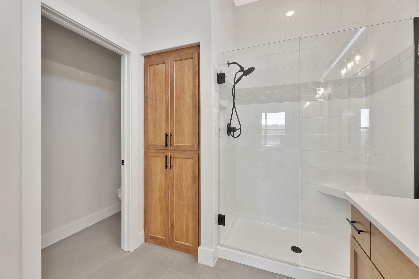
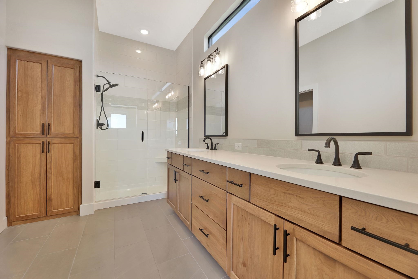
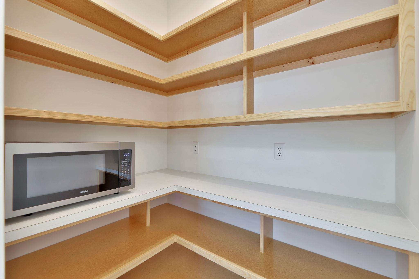
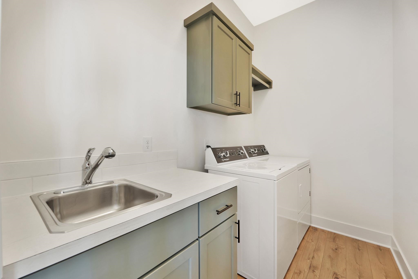
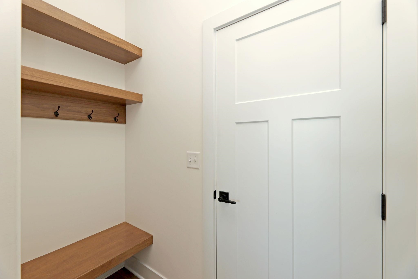
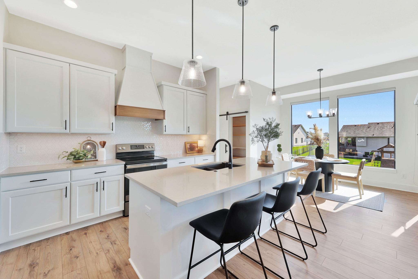
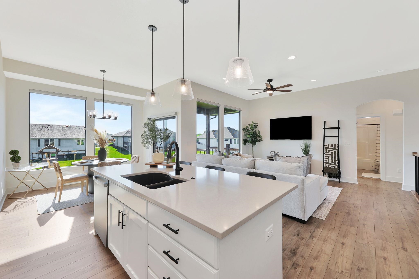
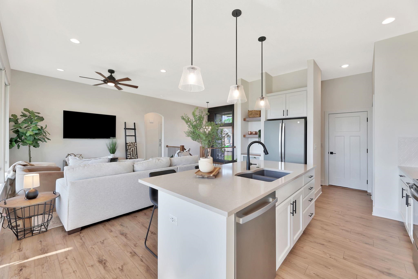
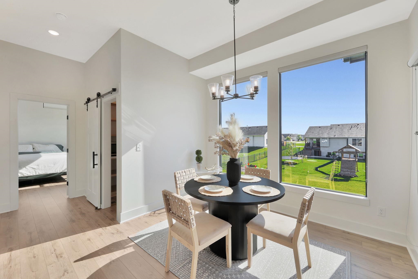
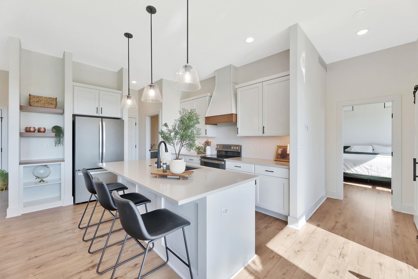
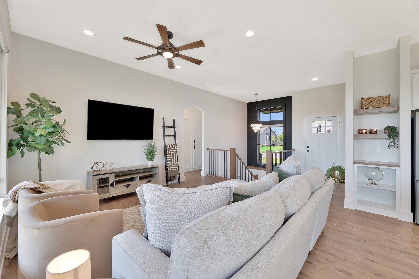
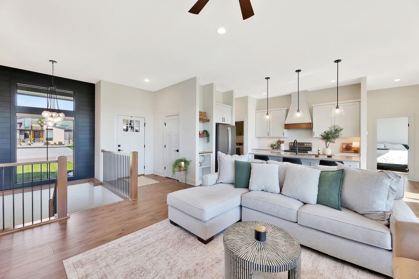
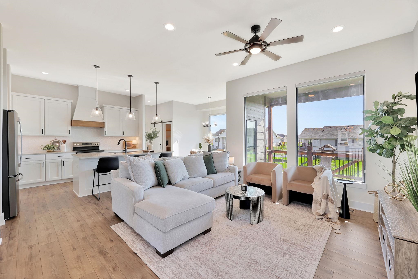
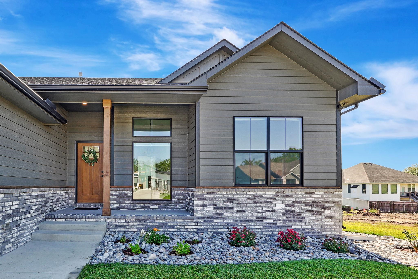
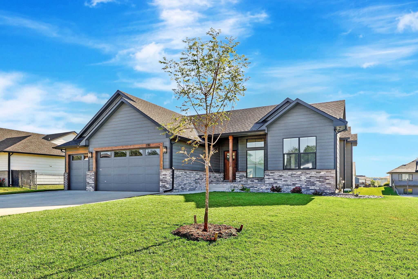
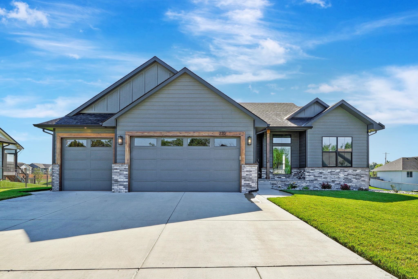
At a Glance
- Builder:
- Year built: 2023
- Bedrooms: 3
- Bathrooms: 2
- Half Baths: 0
- Garage Size: Attached, 3
- Area, sq ft: 1,540 sq ft
- Date added: Added 5 months ago
- Levels: One
Description
- Description: Less than three years old, this stunning custom-built home in the highly sought-after Talia neighborhood offers modern style, functionality, and room to grow! Step inside to an open-concept main floor designed for both everyday living and entertaining. The chef’s kitchen features a large island with quartz countertops, a spacious walk-in pantry, and direct access to a convenient drop zone and main-floor laundry room—complete with a sink. The primary suite is a true retreat with a massive walk-in closet, dual sinks, and a beautifully tiled shower. The unfinished basement provides incredible potential to build equity over time, with space to expand the home to five bedrooms and three bathrooms. Throughout the home, you’ll find thoughtful upgrades including sleek interior black windows and custom blinds on both levels. Outside, enjoy a professionally landscaped yard with an irrigation well and sprinkler system for easy maintenance. The cul de sac is also complete with a shared basketball goal! Talia offers an impressive amenity package including a clubhouse with a meeting space, indoor gym and a beautiful neighborhood pool and playground. Don’t miss the chance to own this like-new home in one of the area’s most desirable neighborhoods! Show all description
Community
- School District: Goddard School District (USD 265)
- Elementary School: Apollo
- Middle School: Eisenhower
- High School: Dwight D. Eisenhower
- Community: Pike
Rooms in Detail
- Rooms: Room type Dimensions Level Master Bedroom 12x14 Main Living Room 13x15 Main Kitchen 12x14 Main Bedroom 12x11 Main Bedroom 12x11 Main
- Living Room: 1540
- Master Bedroom: Master Bdrm on Main Level, Split Bedroom Plan, Master Bedroom Bath, Shower/Master Bedroom, Two Sinks, Quartz Counters, Water Closet
- Appliances: Dishwasher, Disposal, Microwave, Range
- Laundry: Main Floor
Listing Record
- MLS ID: SCK660652
- Status: Active
Financial
- Tax Year: 2024
Additional Details
- Basement: Unfinished
- Roof: Composition
- Heating: Forced Air, Natural Gas
- Cooling: Central Air, Electric
- Exterior Amenities: Guttering - ALL, Irrigation Pump, Irrigation Well, Sprinkler System, Frame w/Less than 50% Mas
- Interior Amenities: Ceiling Fan(s), Walk-In Closet(s)
- Approximate Age: 5 or Less
Agent Contact
- List Office Name: Berkshire Hathaway PenFed Realty
- Listing Agent: Megan, Leis
Location
- CountyOrParish: Sedgwick
- Directions: From 151st and Maple, West on Maple to Quiet Knoll, North on Quiet Knoll to Sheriac, North to Wellcrest Cir to home on the west of the cul de sac.