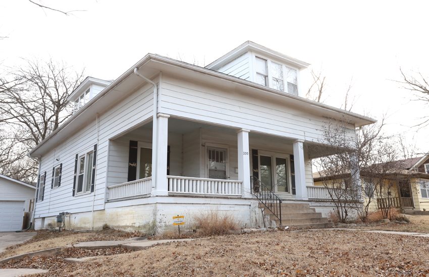
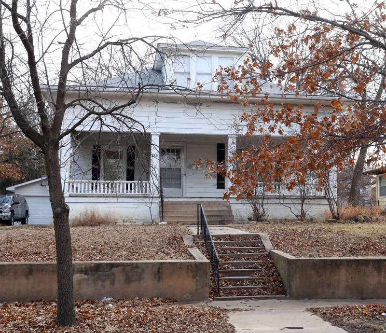

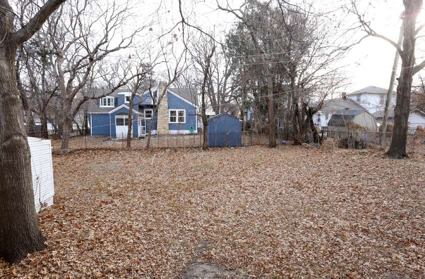
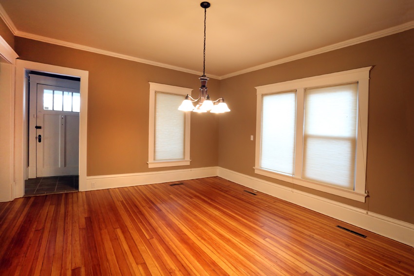

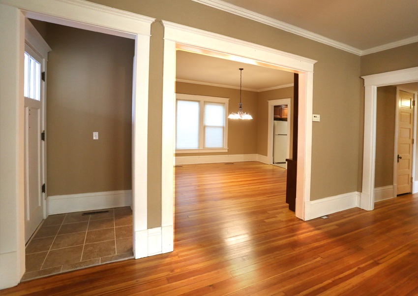
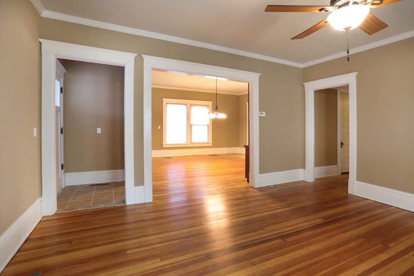
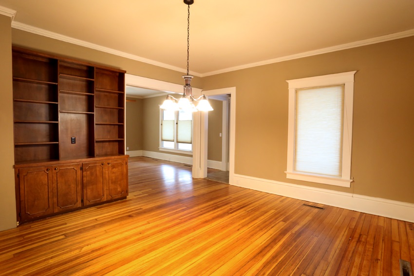

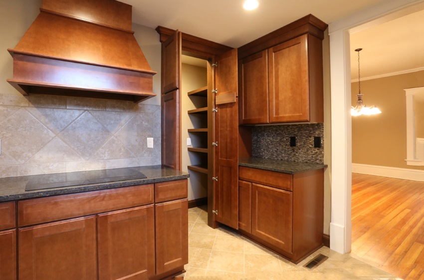
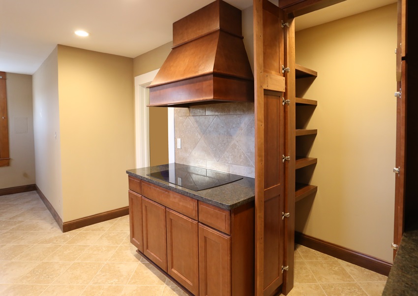
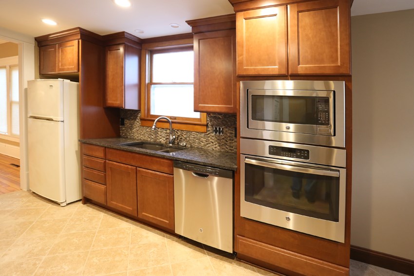
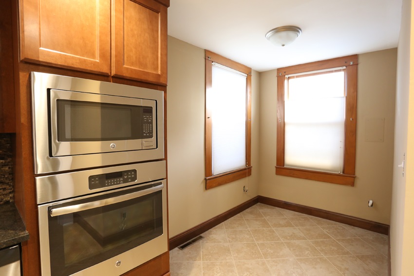
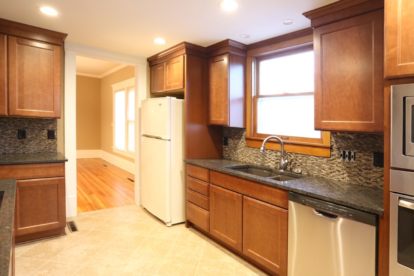
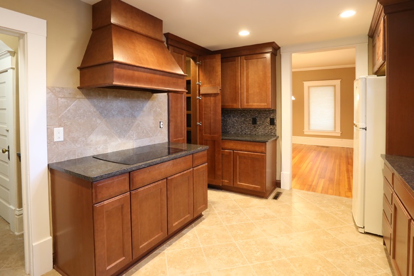
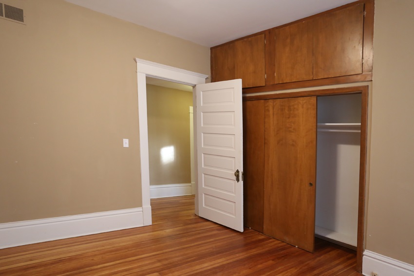
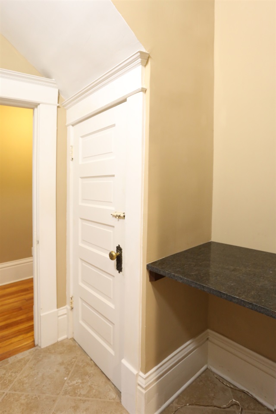
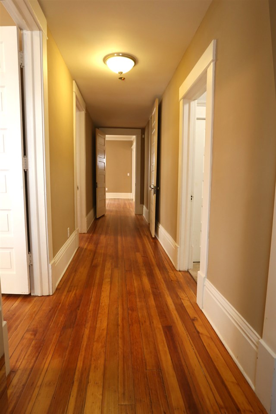
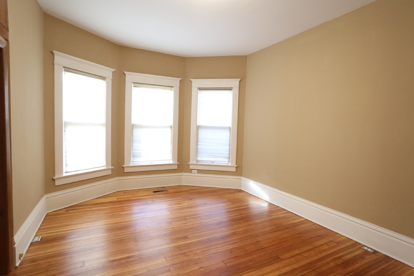
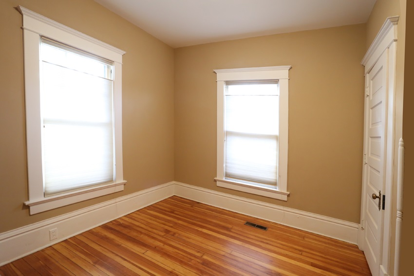

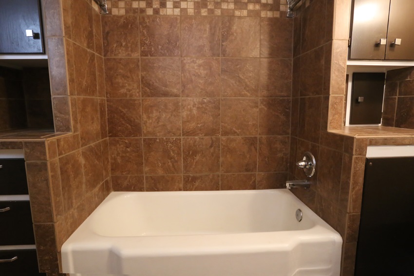
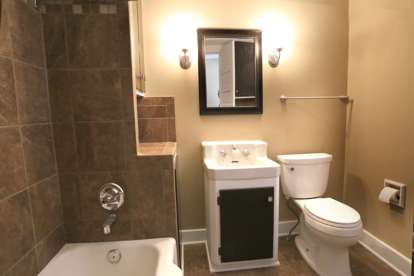

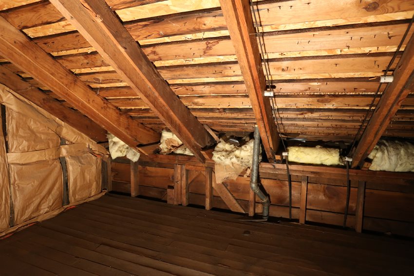
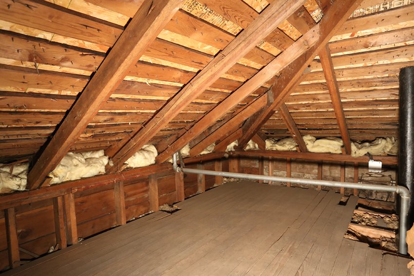
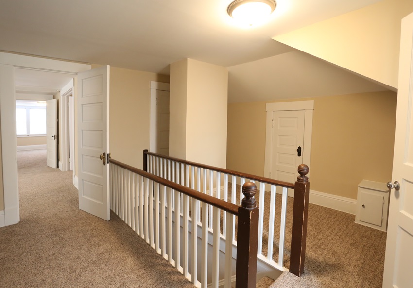
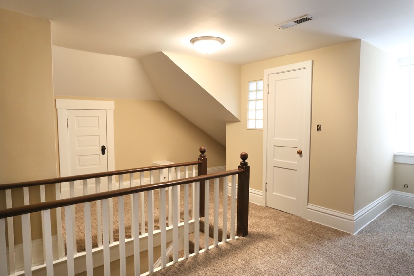
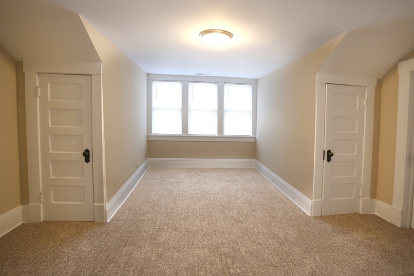
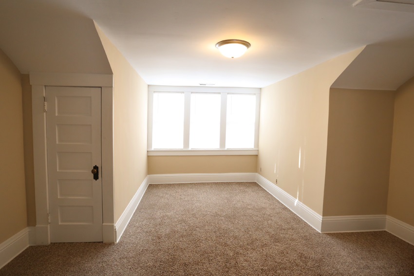
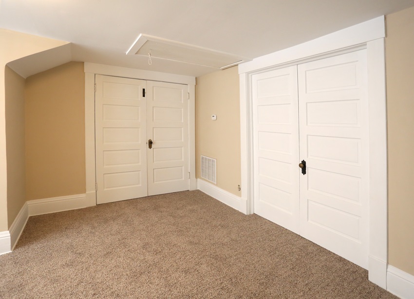
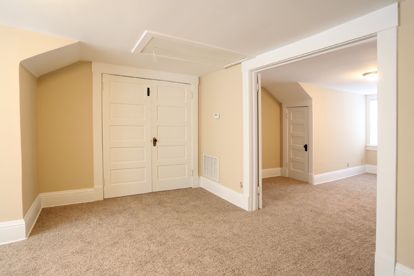


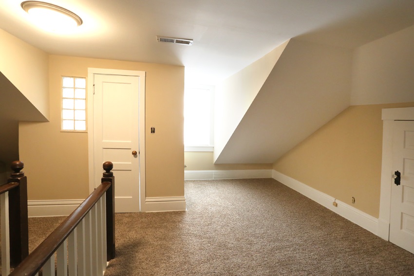
At a Glance
- Year built: 1915
- Builder: Murdock
- Bedrooms: 5
- Bathrooms: 2
- Half Baths: 0
- Garage Size: Detached, Oversized, 2
- Area, sq ft: 3,561 sq ft
- Date added: Added 1 year ago
- Levels: Two
Description
- Description: Wow a Murdock home completely redone on the interior, kitchen has been totally redone in maple with new built inn appliances, granite counter tops, hidden walk in pantry, custom tiled floor, can lights and under counter lighting and a docking station for today's cell phones and I-Pads. The floors on the main floor are very uncommon, made of fur and refinished to the original finish by Myers hardwood refinishing.Rooms are enormous with large crown moldings and 12 inch base trim, high ceilings, and lots of natural light. The main floor bath has been tastefully refinished to look somewhat the period with laundry shoot to the basement laundry. Then when you go upstairs with 3 bedrooms and bonus or family room. Again the rooms are very large with all kinds of character and 3 walk in attic entrances for additional storage. The home has zoned heat and air for your year round comfort. Outside the roof is one year old and the sewer line was replace in 2012. There is a very large covered front porch for those mild spring evenings. Lots and lots of potential. Come take a look and make it your own. Show all description
Community
- School District: Wichita School District (USD 259)
- Elementary School: Hyde
- Middle School: Robinson
- High School: East
- Community: MURDOCK
Rooms in Detail
- Rooms: Room type Dimensions Level Master Bedroom 15.6x15.6 Main Living Room 17.6x17.6 Main Kitchen 12x13.6 Main Bedroom 12.6x10.6 Main Dining Room 17.6x16 Main Bedroom 15.6x15.6 Upper Bedroom 18.6x17 Upper Bedroom 17x15 Upper Family Room 19x18.6 Upper
- Living Room: 3561
- Appliances: Dishwasher, Disposal, Microwave, Range/Oven
- Laundry: In Basement, 220 equipment
Listing Record
- MLS ID: SCK529818
- Status: Sold-Co-Op w/mbr
Financial
- Tax Year: 2016
Additional Details
- Basement: Unfinished
- Roof: Composition
- Heating: Zoned, Gas, Electric
- Cooling: Zoned, Electric
- Exterior Amenities: Covered Deck, Guttering - ALL, Storm Doors, Frame, Vinyl/Aluminum
- Interior Amenities: Ceiling Fan(s), Walk-In Closet(s), Hardwood Floors, All Window Coverings
- Approximate Age: 81+ Years
Agent Contact
- List Office Name: Golden Inc, REALTORS
Location
- CountyOrParish: Sedgwick
- Directions: Hillside and Douglas go East to Rutan and South to home