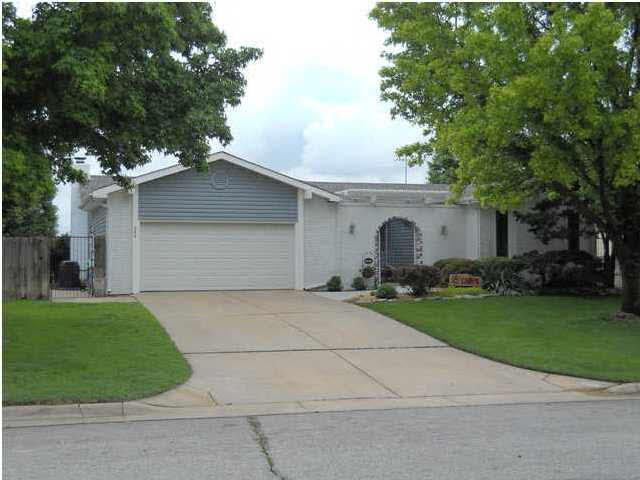
At a Glance
- Year built: 1977
- Bedrooms: 4
- Garage Size: Detached, Carport, 2
- Area, sq ft: 2,687 sq ft
- Date added: Added 1 year ago
- Levels: One
Description
- Description: WOW!!!! "THIS HOME HAS IT ALL" YES THIS HOME HAS IT ALL!! Entertain in this beautiful ranch with walkout basement ingroung pool, pool house with kitchen and bath and eating bar with retractable awning. LOCATION LOCATION LOCATION WATCH ALL THE SPORTS, CITY FESTIVALS, FIREWORKS AND PARK ACTIVITIES. This home has so many amenities! To start you enter the private court yard and view the beautiful water fountain and enter the home you have granite counter tops in the kitchen and main floor baths. And what a view There is a deck the entire length of the home with retractable awning and a private deck area outside of the master bedroom. Overlook the beautiful pool and pool house and well maintained yard with well and sprinkler system. Large detached workshop with heat a/c and cable and a large storage building. Walkin closet in the large master. Fireplace with gas starter. Second kitchen in the walkout basement! Large 4th bedroom downstairs. I could go on and on!! Call for a private showing today!!!! Show all description
Community
- Elementary School: Rex
- Middle School: Haysville
- High School: Campus
Rooms in Detail
- Rooms: Room type Dimensions Level Master Bedroom 14.8x12.8 Main Living Room 17.8x16.3 Main Kitchen 20x14.7 Main Recreation Room 20x16 Basement Kitchen 14x9.6 Basement Bedroom 13.4z10 Main Bedroom 10x9 Main Bedroom 17.2x13.8 Basement
- Living Room: 2687
- Master Bedroom: Master Bdrm on Main Level, Tub/Shower/Master Bdrm
- Appliances: Dishwasher, Disposal, Refrigerator, Range/Oven
- Laundry: In Basement, 220 equipment
Listing Record
- MLS ID: SCK358762
- Status: Expired
Financial
- Tax Year: 2013
Additional Details
- Basement: Finished
- Roof: Composition
- Heating: Forced Air, Heat Pump, Gas
- Cooling: Central Air, Electric
- Exterior Amenities: In Ground Pool, Swimming Pool, Bath House, Patio-Covered, Deck, Fence-Wood, Guttering - ALL, Irrigation Well, Sidewalk, Sprinkler System, Storage Building, Storm Doors, Other - See Remarks, Frame w/Less than 50% Mas
- Interior Amenities: Ceiling Fan(s), Walk-In Closet(s), Fireplace Doors/Screens, Intercom System, Vaulted Ceiling, Whirlpool, All Window Coverings
- Approximate Age: 36 - 50 Years
Agent Contact
- List Office Name: Golden Inc, REALTORS
Location
- CountyOrParish: Sedgwick
- Directions: Meridian and Grand east to Timberlane, north to Timberlane Court, south to home.