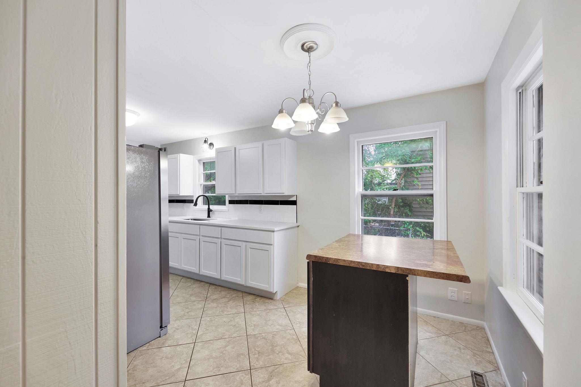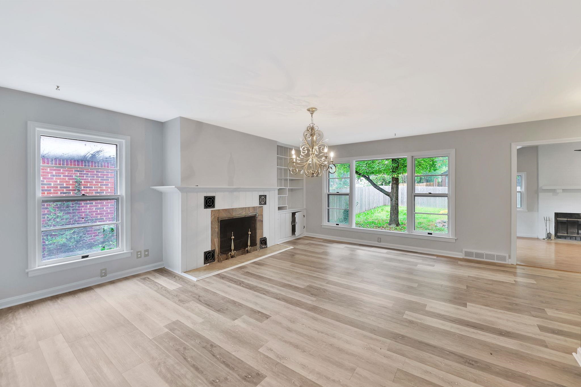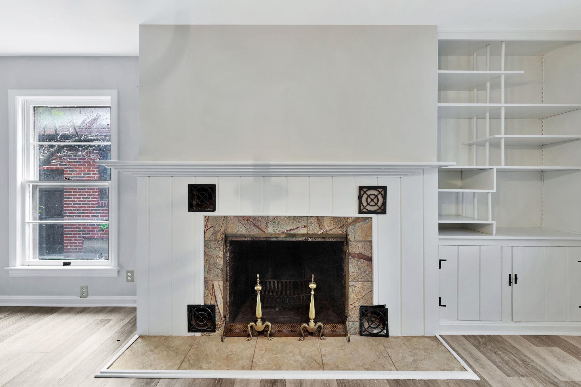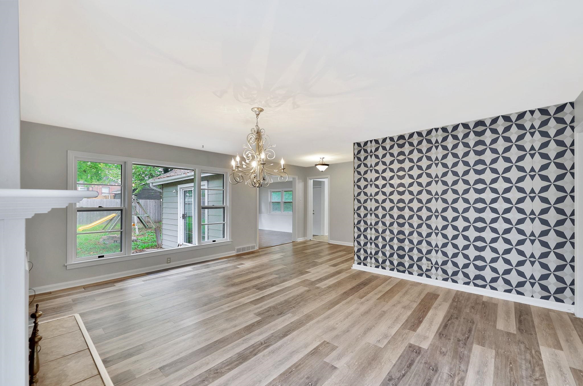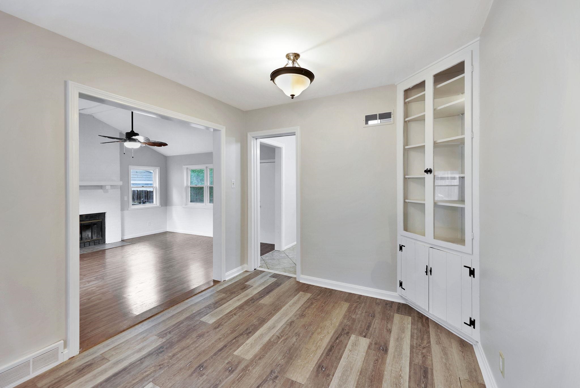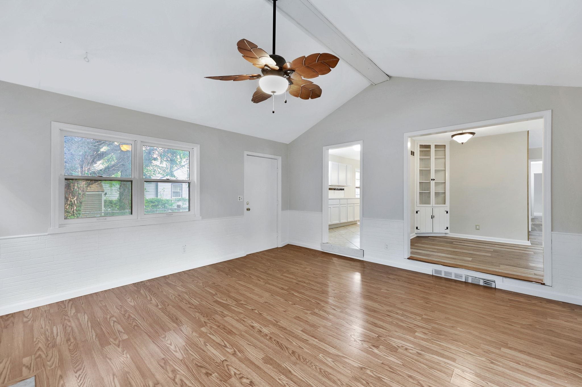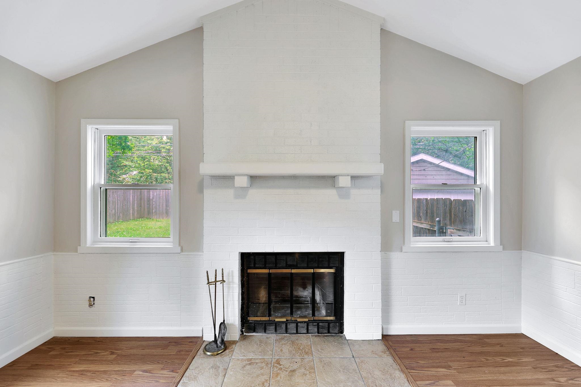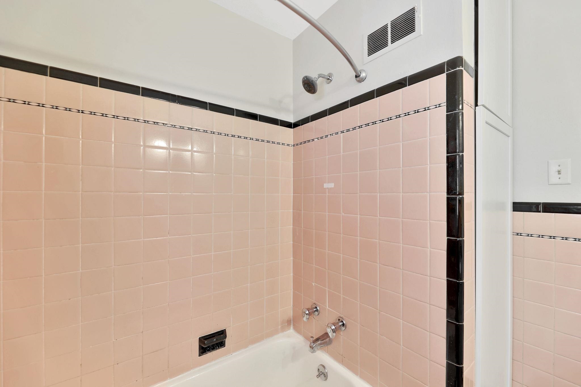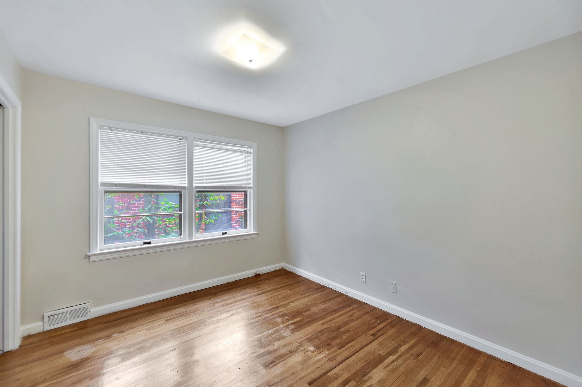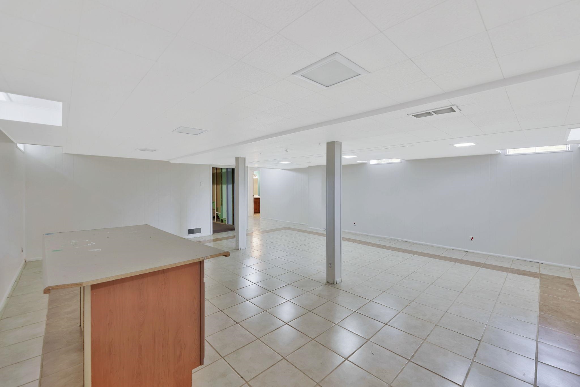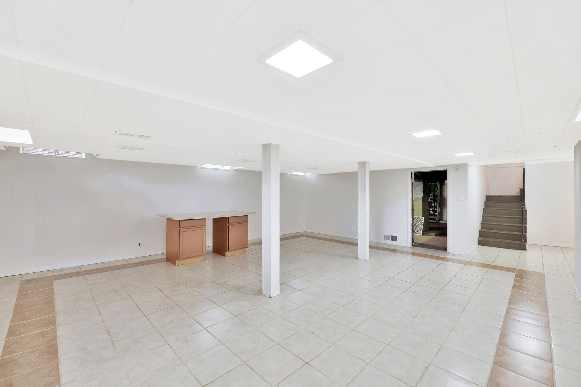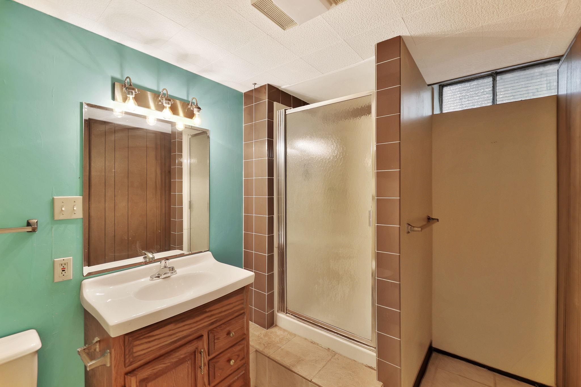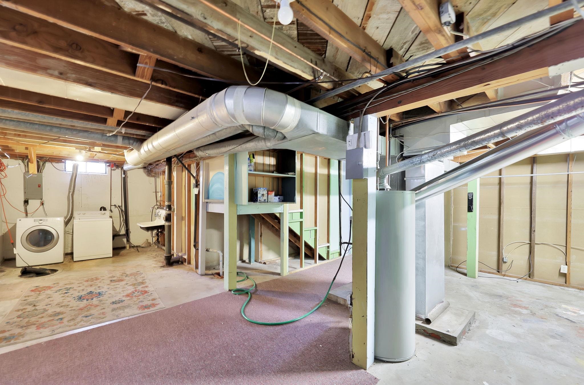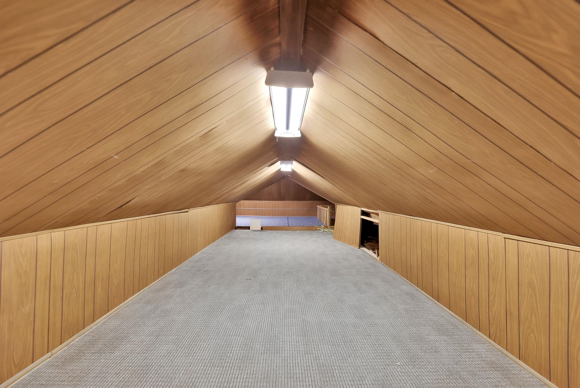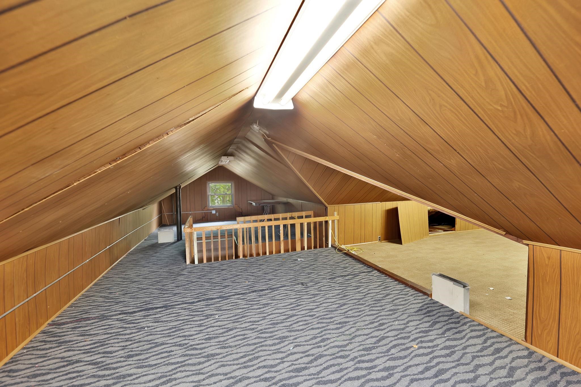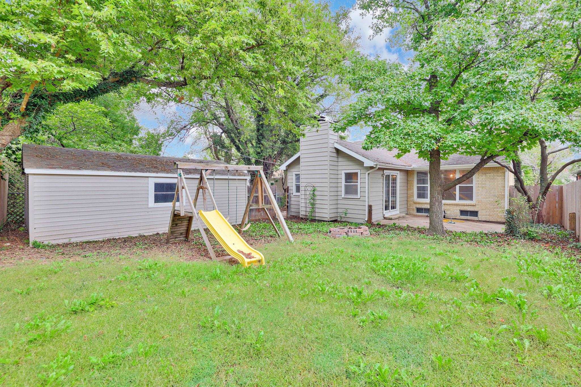Residential227 S Glendale
At a Glance
- Year built: 1947
- Bedrooms: 3
- Bathrooms: 2
- Half Baths: 0
- Garage Size: Detached, Oversized, 1
- Area, sq ft: 3,061 sq ft
- Date added: Added 4 months ago
- Levels: One
Description
- Description: Welcome to this charming 3-bedroom, 2-bath home, perfectly blending space, upgrades, and character in a sought-after neighborhood. The main floor features a bright living room and a cozy family room, alongside a beautifully updated kitchen with brand-new cabinets, quartz countertops, and an undermount sink—ideal for everyday meals or entertaining. Upstairs, a versatile attic bonus room offers endless possibilities as a playroom, home office, or creative space, while the finished basement provides a large rec room for fun, relaxation, or hosting guests. Custom built-ins, fresh paint inside and out, and included appliances—refrigerator, washer, and dryer—make moving in easy. Outside, the backyard is fully fenced for privacy, complemented by an oversized 1-car garage and additional loft storage. All of this is just steps from shops, restaurants, and everyday conveniences, making this home the perfect combination of comfort, functionality, and location. Show all description
Community
- School District: Wichita School District (USD 259)
- Elementary School: Hyde
- Middle School: Robinson
- High School: East
- Community: MORNINGSIDE
Rooms in Detail
- Rooms: Room type Dimensions Level Master Bedroom 13.5x11.1 Main Living Room 18.1x15 Main Kitchen 11.5x8.3 Main Dining Room 9x7 Main Dining Room 9x7.5 Main Family Room 15.8x15.1 Main Bedroom 11.2x9.5 Main Bedroom 11x10 Main Recreation Room 21.5x21.5 Basement Loft 24x12 Upper
- Living Room: 3061
- Master Bedroom: Master Bdrm on Main Level
- Appliances: Dishwasher, Disposal, Refrigerator, Range, Washer, Dryer
- Laundry: In Basement, 220 equipment
Listing Record
- MLS ID: SCK662330
- Status: Active
Financial
- Tax Year: 2024
Additional Details
- Basement: Partially Finished
- Roof: Composition
- Heating: Forced Air, Natural Gas
- Cooling: Central Air, Electric
- Exterior Amenities: Frame w/Less than 50% Mas
- Interior Amenities: Ceiling Fan(s), Window Coverings-All
- Approximate Age: 51 - 80 Years
Agent Contact
- List Office Name: Berkshire Hathaway PenFed Realty
- Listing Agent: Sissy, Koury
- Agent Phone: (316) 409-9955
Location
- CountyOrParish: Sedgwick
- Directions: Kellogg to Oliver North on Oliver, east on Waterman, North on Glendale to property







