Residential2259 S Chateau Ct
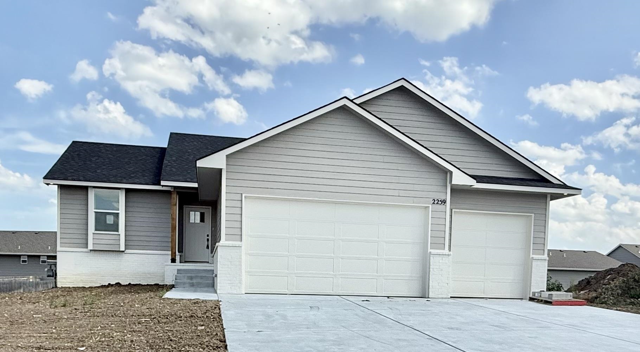
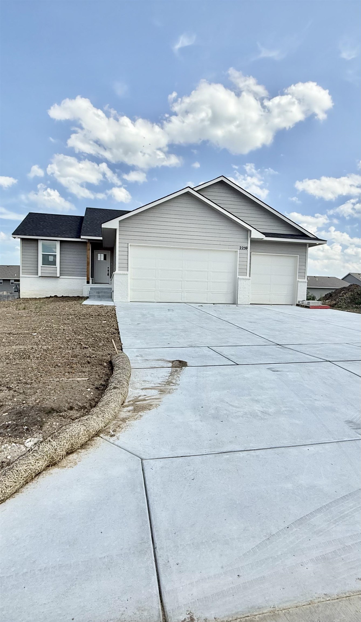
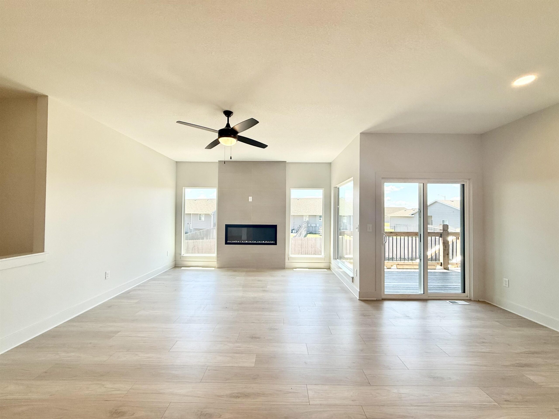
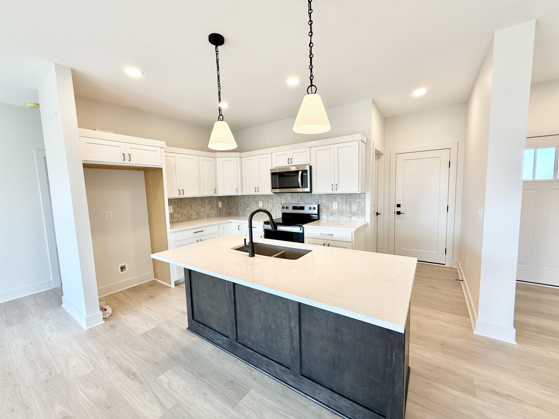
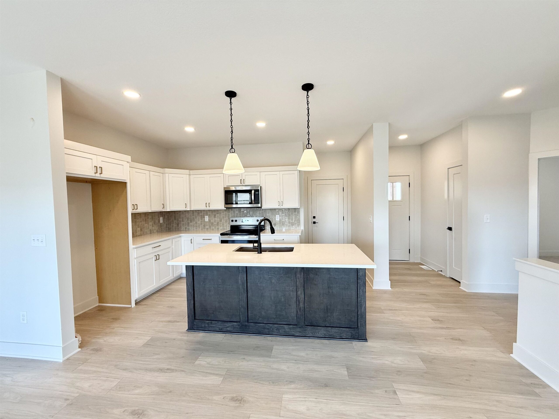

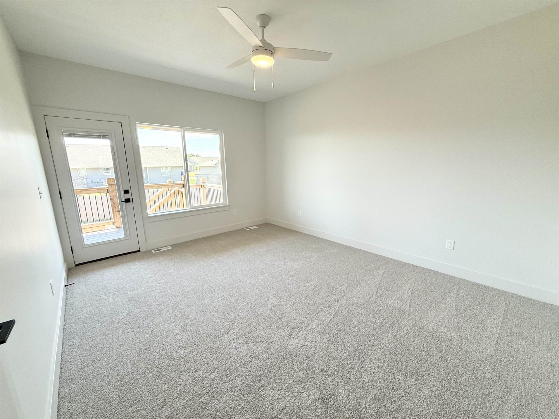
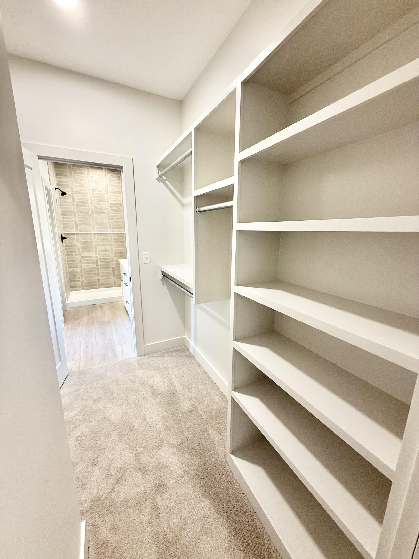


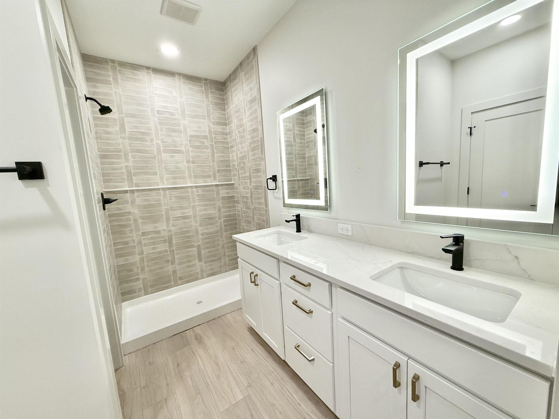

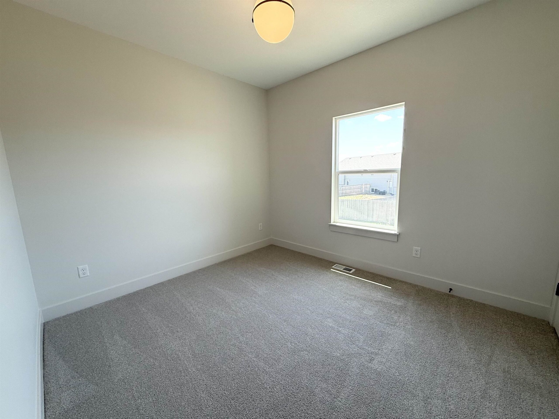
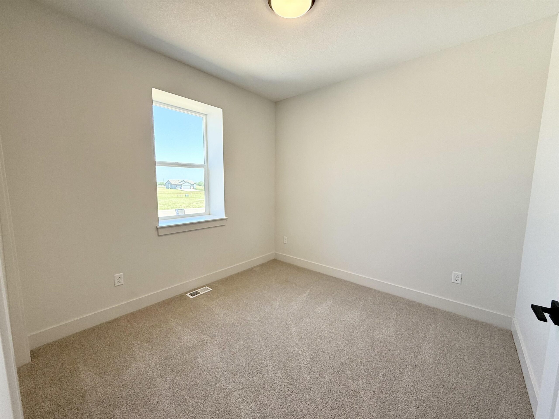


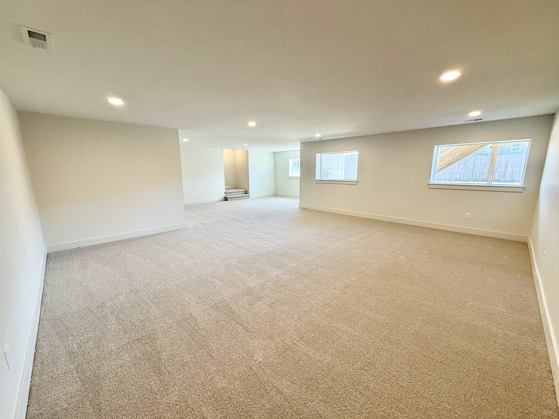
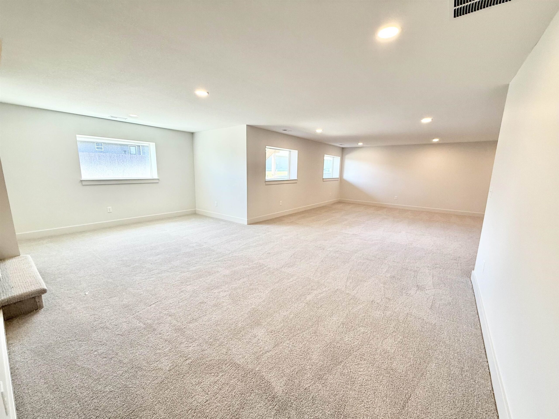
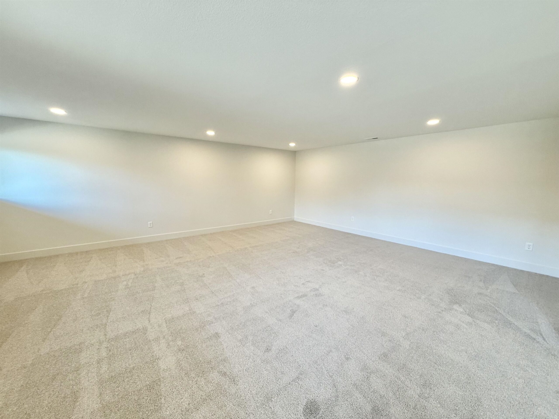
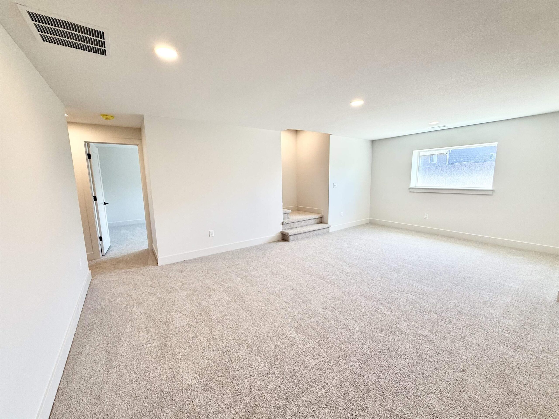
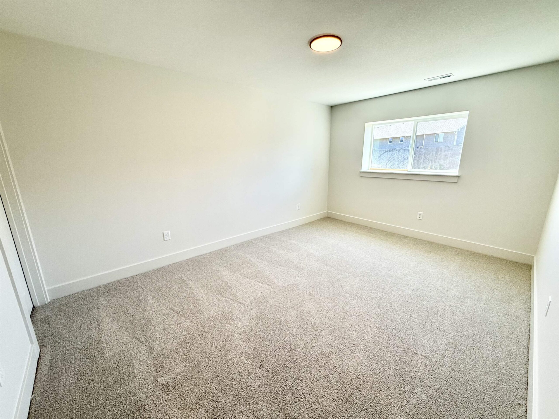
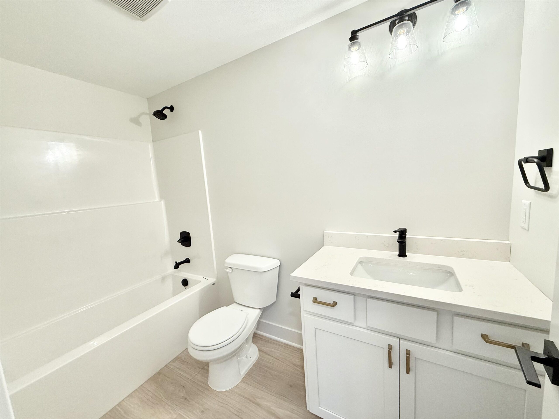

At a Glance
- Builder: Mike Love Construction
- Year built: 2023
- Bedrooms: 4
- Bathrooms: 3
- Half Baths: 0
- Garage Size: Attached, Opener, 3
- Area, sq ft: 2,479 sq ft
- Date added: Added 7 months ago
- Levels: One
Description
- Description: Come see this brand new home in the beautiful Cedar Creek Addition! This brand home features an open floor plan with LVT flooring throughout the main, granite counters, electric fireplace, large kitchen island, walk-in pantry, 3 bedrooms, and 2 bathrooms. The master features a private entrance to your covered deck, private bath, and walk-in closet. The basement will be finished with a bedroom, bathroom and rec room. The outside features a large covered deck, sprinkler system, and sod. Schedule a showing today! Show all description
Community
- School District: Wichita School District (USD 259)
- Elementary School: Seltzer
- Middle School: Coleman
- High School: Southeast
- Community: CEDAR CREEK
Rooms in Detail
- Rooms: Room type Dimensions Level Master Bedroom 12.4x15.4 Main Living Room 14x14 Main Kitchen 10.8x9.8 Main Dining Room 10.4x8 Main Bedroom 11.11x10.8 Main Bedroom 13x10.8 Main
- Living Room: 2479
- Master Bedroom: Master Bdrm on Main Level, Split Bedroom Plan, Master Bedroom Bath, Shower/Master Bedroom, Two Sinks, Granite Counters, Water Closet
- Appliances: Dishwasher, Disposal, Range
- Laundry: Main Floor, Separate Room, 220 equipment
Listing Record
- MLS ID: SCK658589
- Status: Active
Financial
- Tax Year: 2025
Additional Details
- Basement: Finished
- Roof: Composition
- Heating: Forced Air, Natural Gas
- Cooling: Central Air, Electric
- Exterior Amenities: Guttering - ALL, Sprinkler System, Frame w/Less than 50% Mas
- Interior Amenities: Ceiling Fan(s), Walk-In Closet(s)
- Approximate Age: Under Construction
Agent Contact
- List Office Name: Keller Williams Signature Partners, LLC
- Listing Agent: Judy, Bias
- Agent Phone: (316) 688-0077
Location
- CountyOrParish: Sedgwick
- Directions: Pawnee and Webb, east on Pawnee to Chateau, north on Chateau, west on Chateau Ct to home (on left).