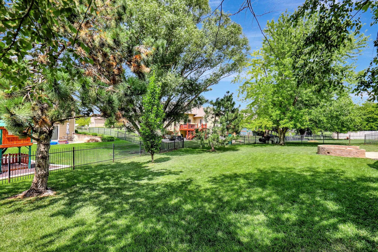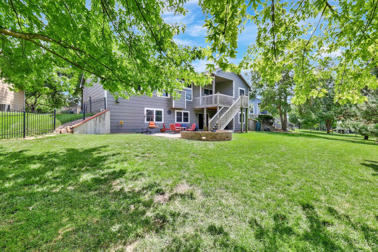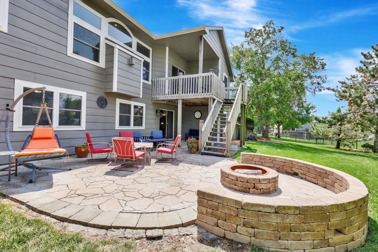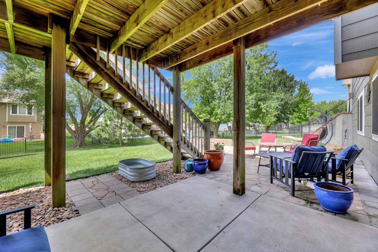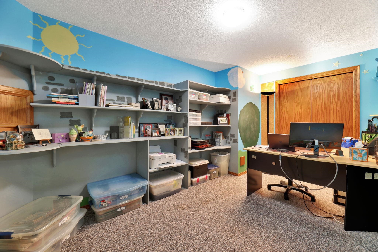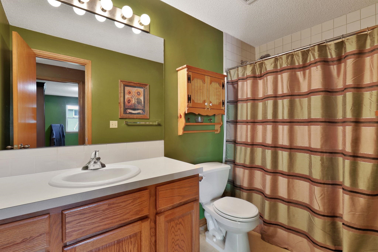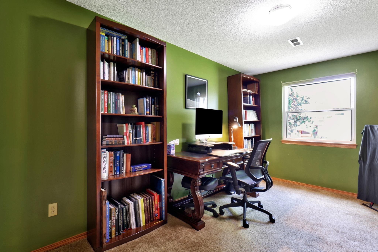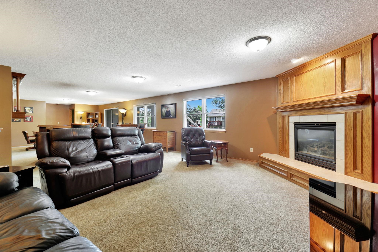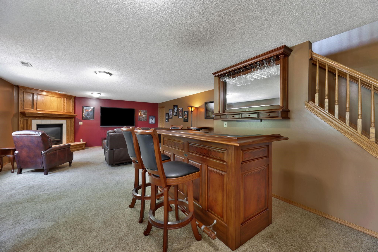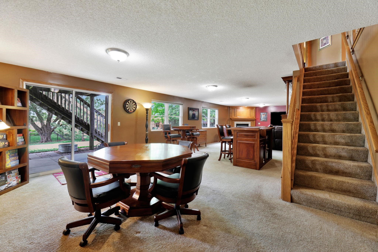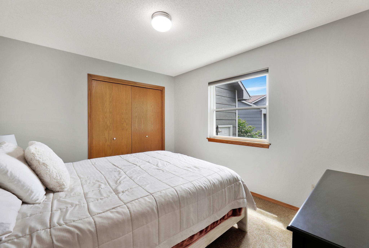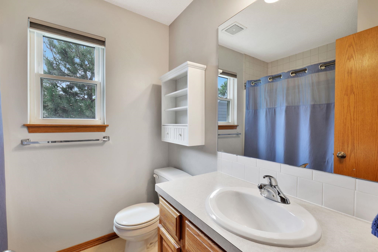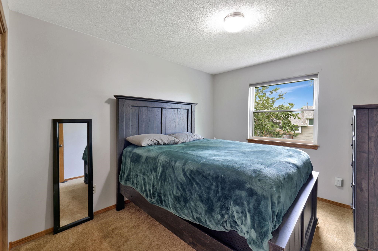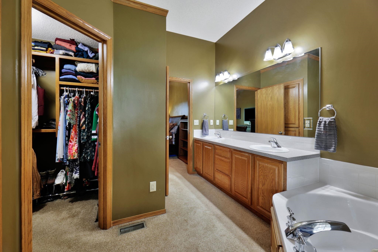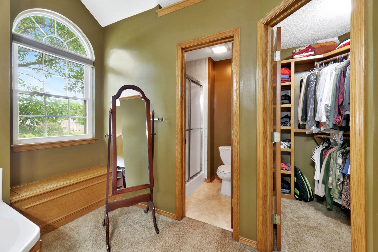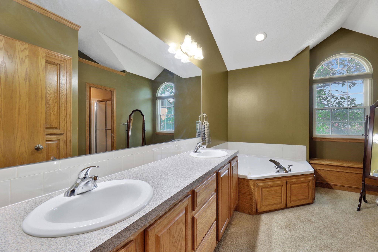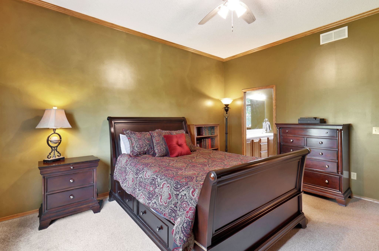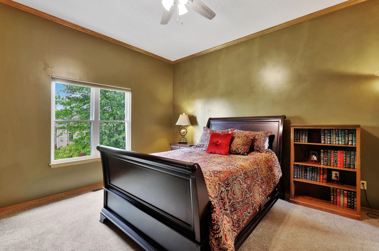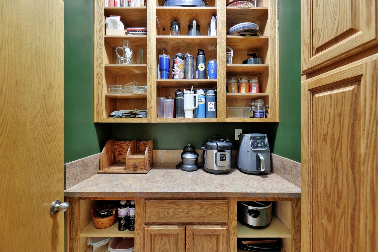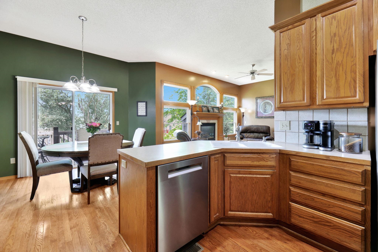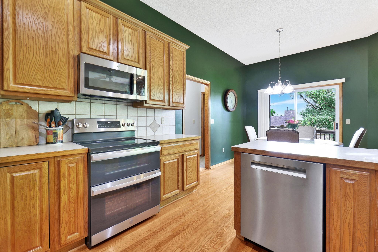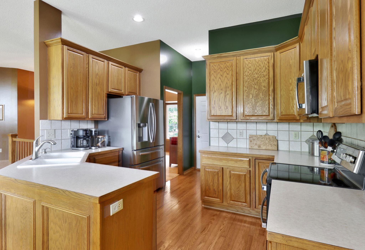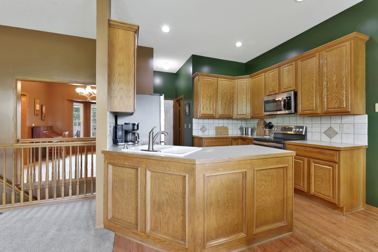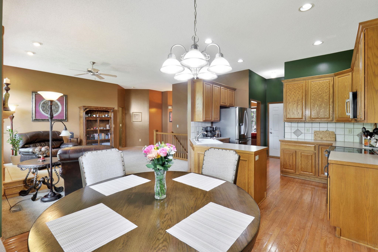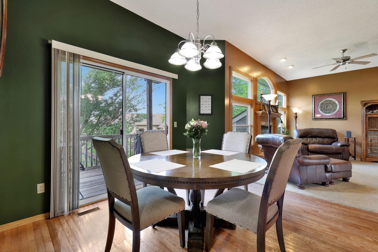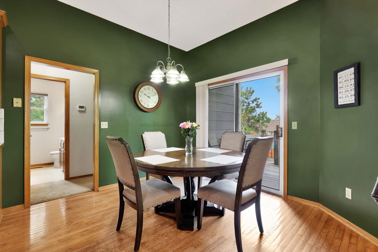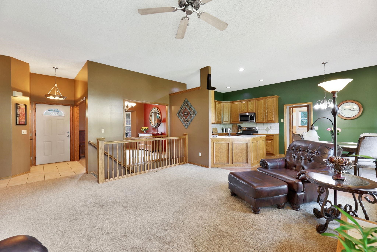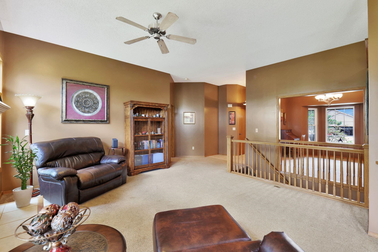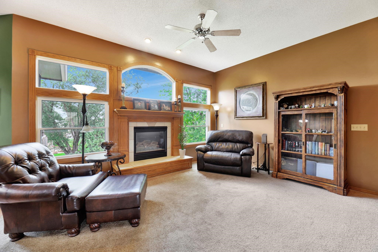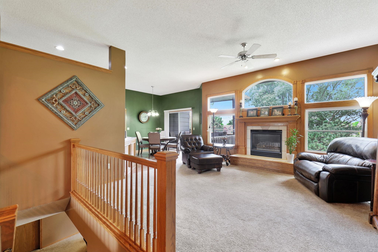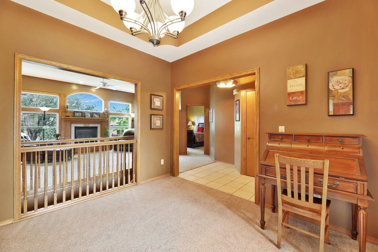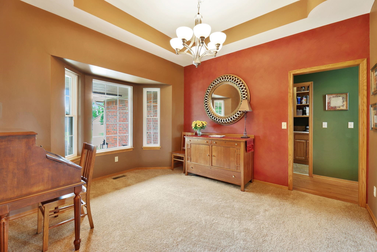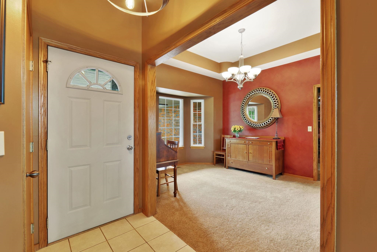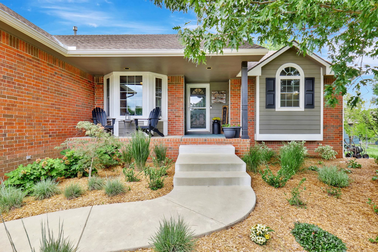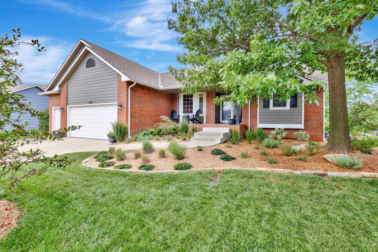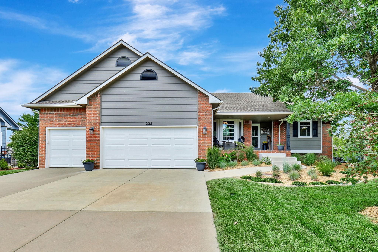At a Glance
- Year built: 2000
- Bedrooms: 4
- Bathrooms: 3
- Half Baths: 0
- Garage Size: Attached, Opener, Oversized, 3
- Area, sq ft: 2,722 sq ft
- Floors: Smoke Detector(s)
- Date added: Added 3 months ago
- Levels: One
Description
- Description: Pretty as a picture, this one-owner ranch stands out with storybook curb appeal and impeccable upkeep. Nestled in a family-friendly neighborhood within the sought-after Andover School District, the home welcomes you with manicured landscaping, a covered front porch, and a sense of pride in ownership that carries through every space. Step inside to discover a bright, open floor plan designed for both everyday living and entertaining. The formal dining room features a lovely bayed window, while the living room centers around a cozy fireplace framed by windows that flood the space with natural light. The eat-in kitchen offers hardwood floors, stainless steel appliances—including a double oven in a single unit—pantry storage, and plenty of workspace. The primary suite is a true retreat, complete with crown molding, an expansive dual-sink vanity, a large soaker tub, separate shower, and a generous walk-in closet. Two additional main-floor bedrooms provide flexibility for guests or a home office. Downstairs, the walk-out basement expands your living space with a large rec/family room, second fireplace, fourth bedroom, full bath, and a bonus room perfect for crafting, exercising, or play. The basement walks out at grade, making access easy and natural. Out back, you’ll find a beautifully landscaped, fully fenced yard with a covered deck, stone patio with built-in fire pit, mature trees, and a sprinkler system—ideal for outdoor living and entertaining. Additional features include a three-car garage, replaced windows, fresh exterior paint, newer concrete steps and driveway, a 2015 roof, and an HVAC system that is only four years old. This home is incredibly pristine—lovingly cared for and truly move-in ready. Don't miss! Show all description
Community
- School District: Andover School District (USD 385)
- Elementary School: Sunflower
- Middle School: Andover Central
- High School: Andover Central
- Community: GREEN VALLEY
Rooms in Detail
- Rooms: Room type Dimensions Level Master Bedroom 15'8" x 14' Main Living Room 16' x 18'4' Main Kitchen 20.4' x 11'4" Main Bedroom 10'8" x 11'8" Main Bedroom 10'8" x 12' Main Dining Room 13' x 11'4" Main Family Room 41'4" x 18'4" Lower Bedroom 10'8" x 14' Lower
- Living Room: 2722
- Master Bedroom: Master Bdrm on Main Level, Master Bedroom Bath, Sep. Tub/Shower/Mstr Bdrm, Two Sinks, Laminate Counters, Jetted Tub
- Appliances: Dishwasher, Disposal, Microwave, Range, Humidifier, Smoke Detector
- Laundry: Separate Room, 220 equipment
Listing Record
- MLS ID: SCK659821
- Status: Pending
Financial
- Tax Year: 2024
Additional Details
- Basement: Finished
- Roof: Composition
- Heating: Forced Air, Natural Gas
- Cooling: Central Air, Electric
- Exterior Amenities: Guttering - ALL, Sprinkler System, Frame w/Less than 50% Mas
- Interior Amenities: Ceiling Fan(s), Walk-In Closet(s), Vaulted Ceiling(s), Window Coverings-All, Smoke Detector(s)
- Approximate Age: 21 - 35 Years
Agent Contact
- List Office Name: Reece Nichols South Central Kansas
- Listing Agent: Kelly, Kemnitz
- Agent Phone: (316) 308-3717
Location
- CountyOrParish: Butler
- Directions: From Highway 54 (Kellogg) and 159th, East to Onewood. North to Jamestown. East to Jamestown Circle. North to home.
