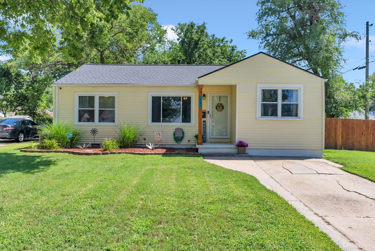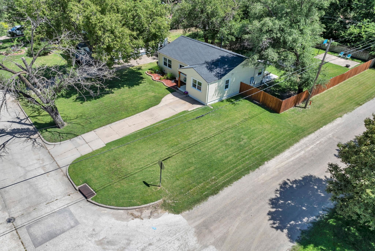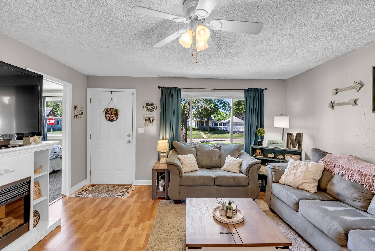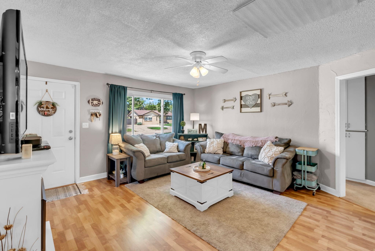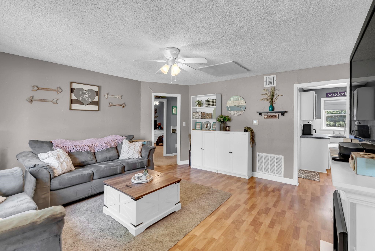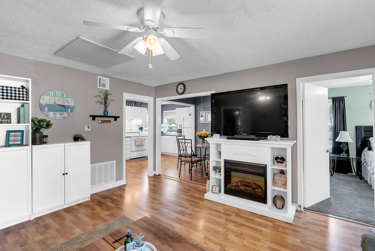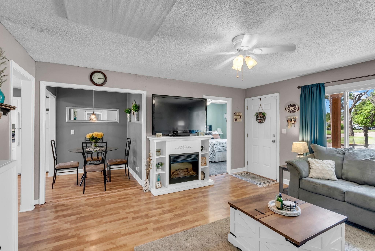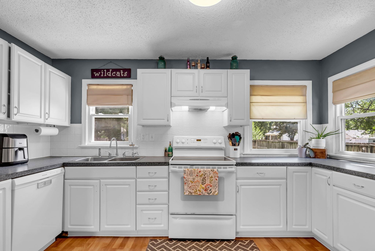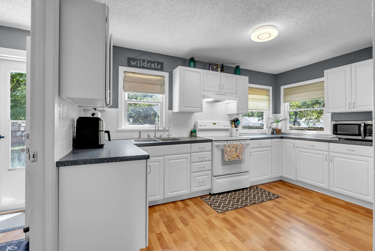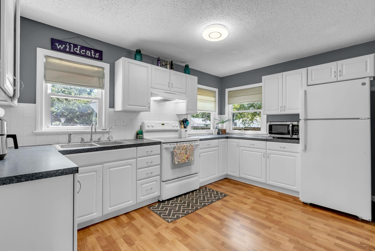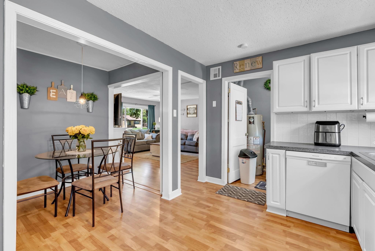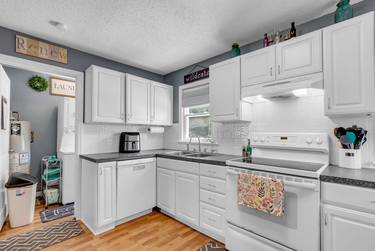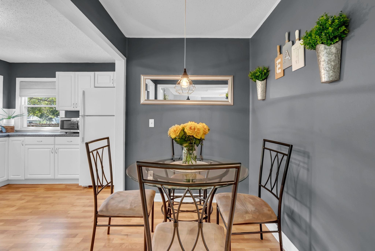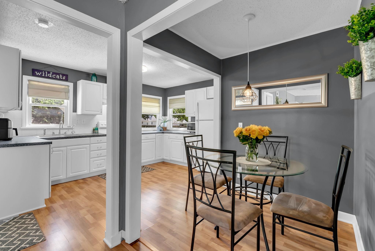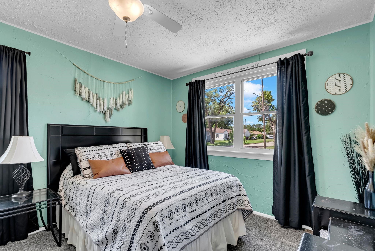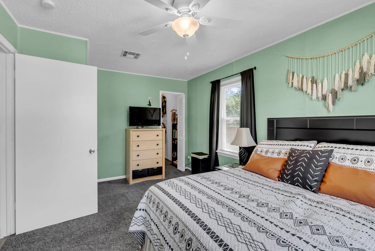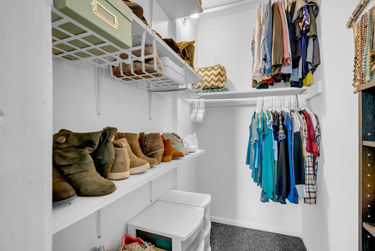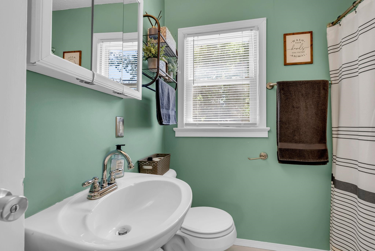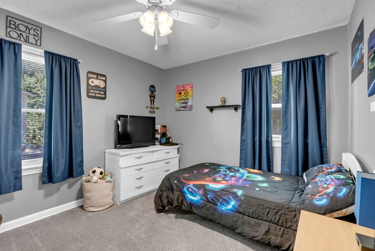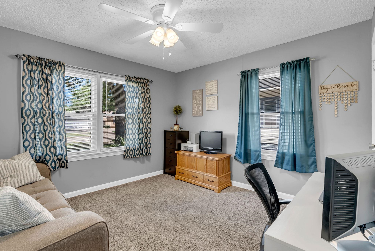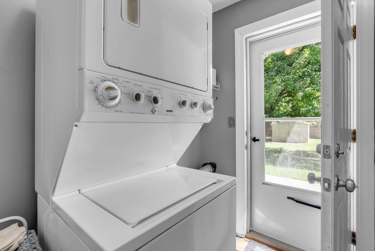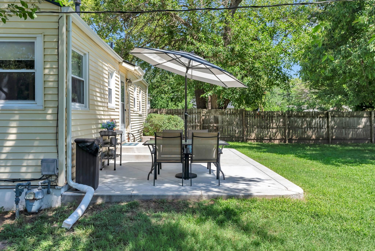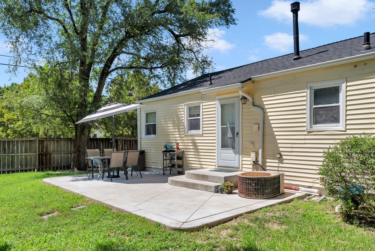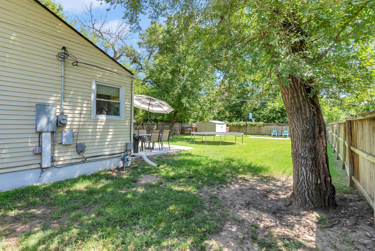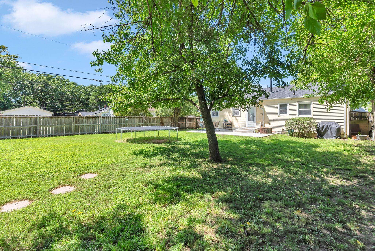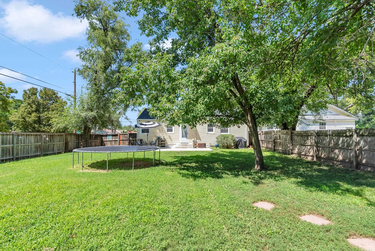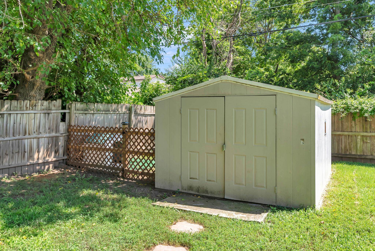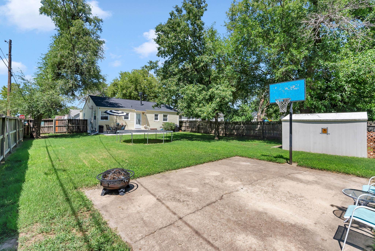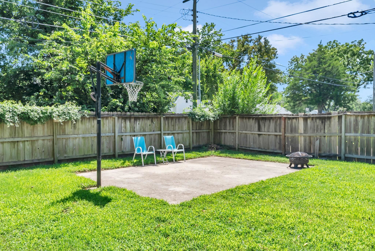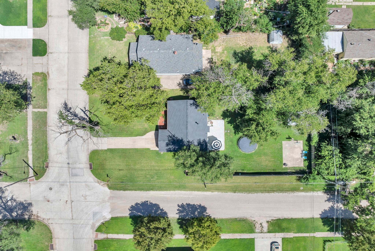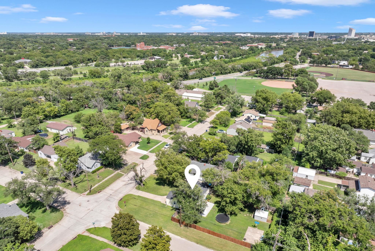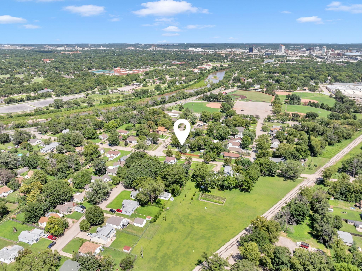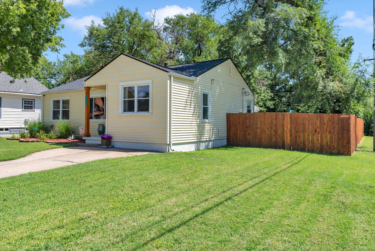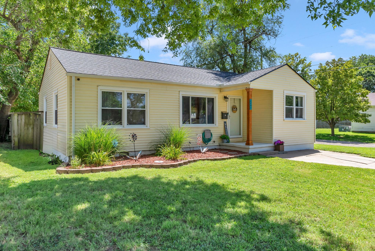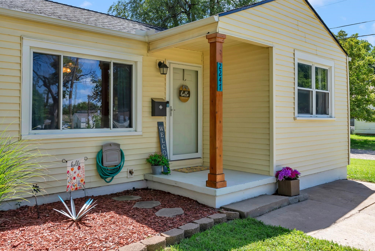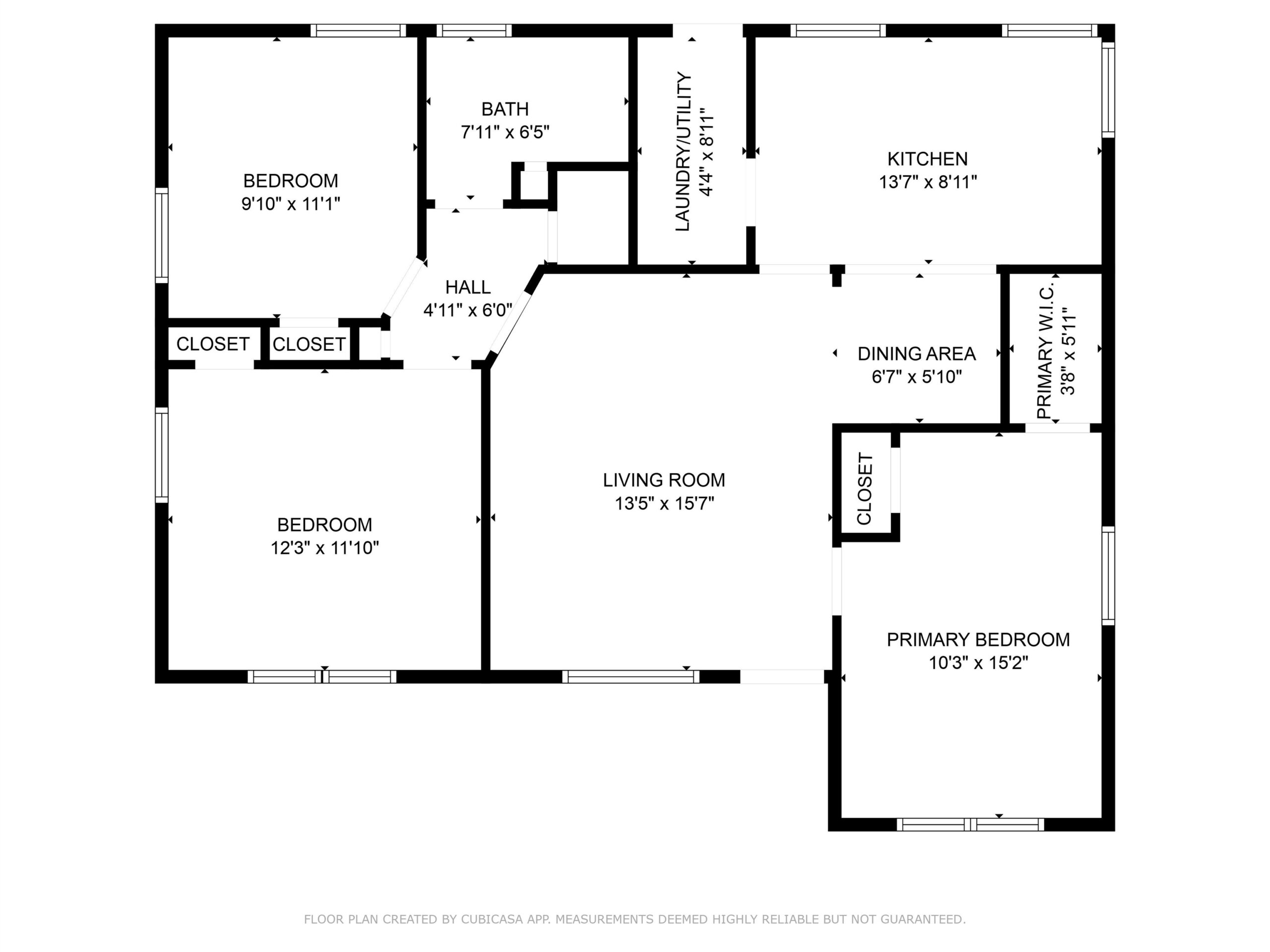Residential2247 W Saint Louis St
At a Glance
- Year built: 1949
- Bedrooms: 3
- Bathrooms: 1
- Half Baths: 0
- Garage Size: None, 0
- Area, sq ft: 1,054 sq ft
- Floors: Laminate
- Date added: Added 4 months ago
- Levels: One
Description
- Description: Welcome home to this exceptionally maintained 3 bed, 1 bath charmer in West Wichita. From the moment you pull up, you’ll notice the curb appeal—lush green lawn, neat landscaping, and low-maintenance vinyl siding paired with updated windows. Step inside to a bright and inviting living room with wood floors, fresh neutral paint, and crisp white trim throughout. Just off the living room is a separate dining area that flows into a generously sized kitchen with ample cabinet and counter space. The lower cabinets feature pull-out shelving—perfect for staying organized. All kitchen appliances (except the microwave) remain with the home, along with the washer and dryer, offering added value for the buyer. A separate laundry/mudroom sits just off the kitchen and leads to the backyard. The primary bedroom offers extra space with two closets, including a walk-in that provides plenty of storage and easy access to your wardrobe. Two additional bedrooms are located on the opposite side of the home, providing flexibility for guests, a home office, or whatever fits your lifestyle. The full bathroom is clean, updated, and centrally located for everyday functionality. Step outside to a fully fenced backyard featuring a newer oversized concrete patio—ideal for grilling, relaxing, or entertaining. Toward the back of the yard, a second concrete pad adds even more versatility: think firepit, basketball court, or additional outdoor hangout space. The storage shed stays for added convenience. Major updates include a new roof and gutters in 2024 with a transferable warranty, newer windows, a furnace replaced in 2016, and outdoor sewer lines also replaced in 2016—big-ticket items that offer long-term peace of mind. Located just minutes from Riverside Park, Botanica, and the vibrant Delano and downtown Wichita areas, you’ll enjoy everything from great dining and local shops to entertainment and festivals. Plus, everyday conveniences like groceries, restaurants, and gas stations are all close by. Homes this clean, updated, and move-in ready at this price point are hard to come by—schedule your showing today! Show all description
Community
- School District: Wichita School District (USD 259)
- Elementary School: Franklin
- Middle School: Marshall
- High School: West
- Community: KIRKPATRICKS
Rooms in Detail
- Rooms: Room type Dimensions Level Master Bedroom 15.2x10.3 Main Living Room 15.7x13.5 Main Kitchen 13.7x8.11 Main Dining Room 6.7x5.10 Main Bedroom 12.3x11.10 Main Bedroom 11.1x9.10 Main
- Living Room: 1054
- Master Bedroom: Master Bdrm on Main Level
- Appliances: Dishwasher, Disposal, Refrigerator, Range, Washer, Dryer
- Laundry: Main Floor, Separate Room
Listing Record
- MLS ID: SCK659666
- Status: Sold-Co-Op w/mbr
Financial
- Tax Year: 2024
Additional Details
- Basement: None
- Roof: Composition
- Heating: Forced Air, Natural Gas
- Cooling: Central Air, Electric
- Exterior Amenities: Guttering - ALL, Frame w/Less than 50% Mas, Vinyl/Aluminum
- Interior Amenities: Ceiling Fan(s), Walk-In Closet(s)
- Approximate Age: 51 - 80 Years
Agent Contact
- List Office Name: RE/MAX Premier
- Listing Agent: Christy, Friesen
- Agent Phone: (316) 854-0043
Location
- CountyOrParish: Sedgwick
- Directions: From McLean and Meridian, South to Saint Louis, East to home
