
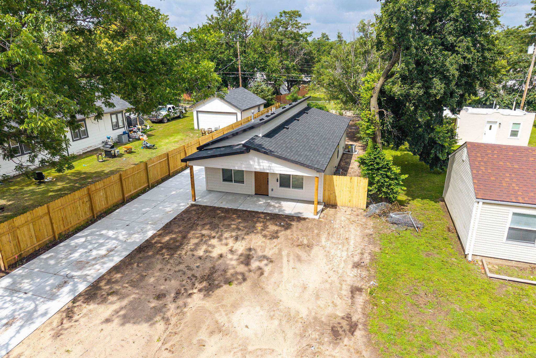
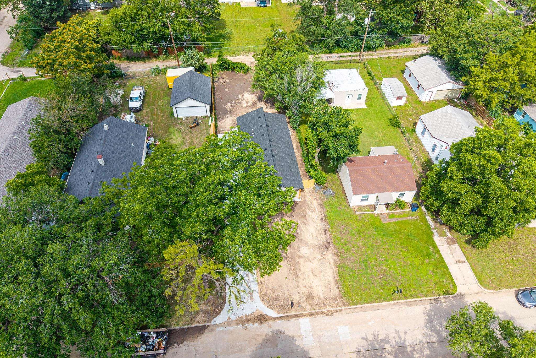
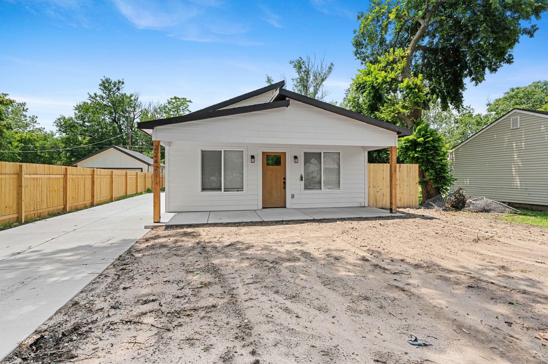
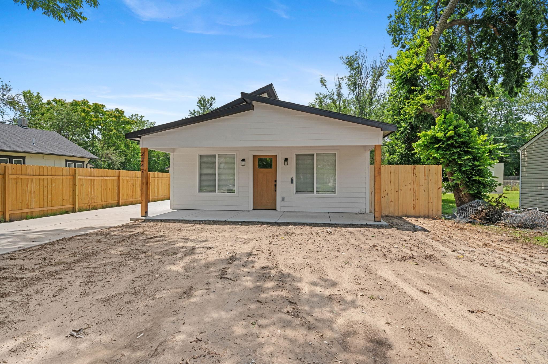

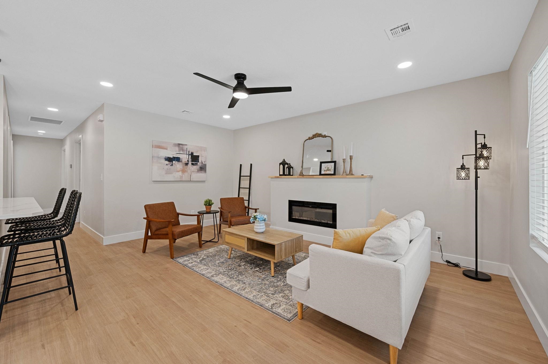
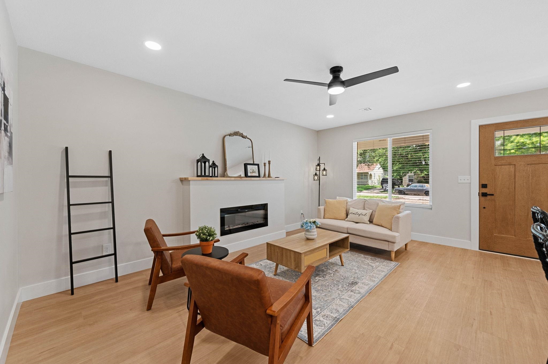

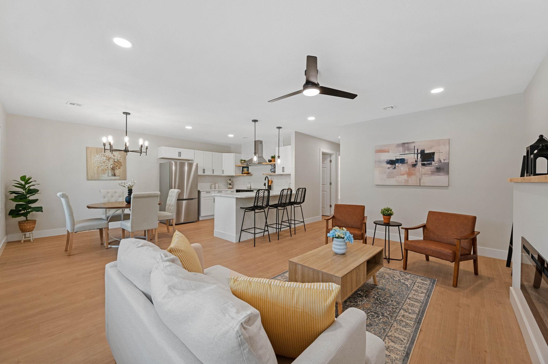

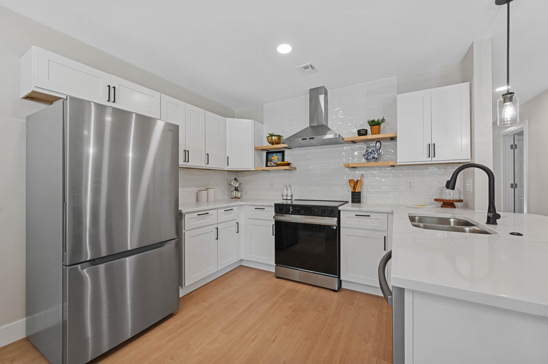
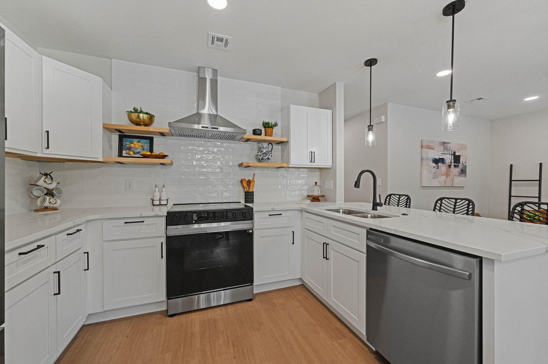
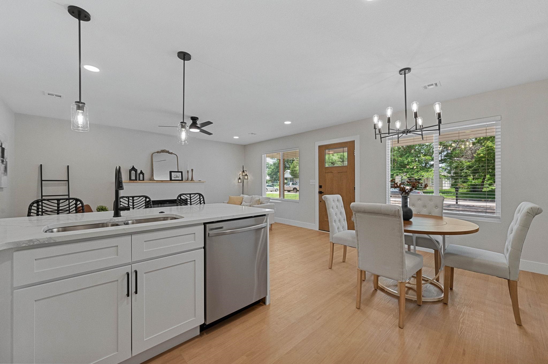

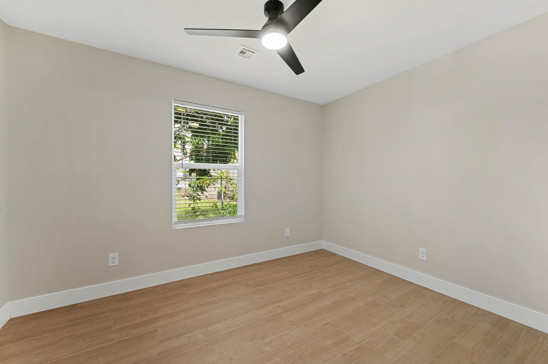
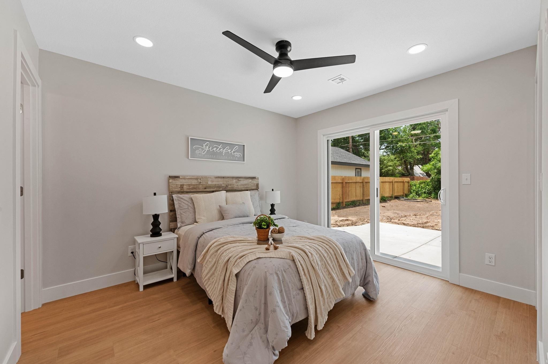
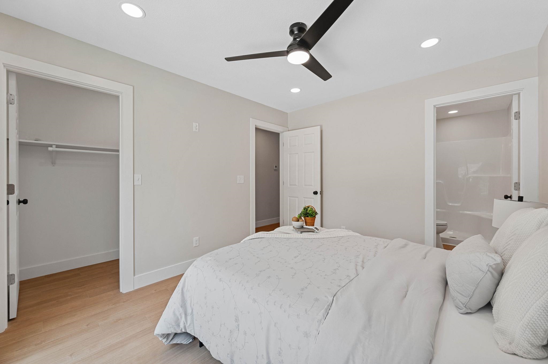


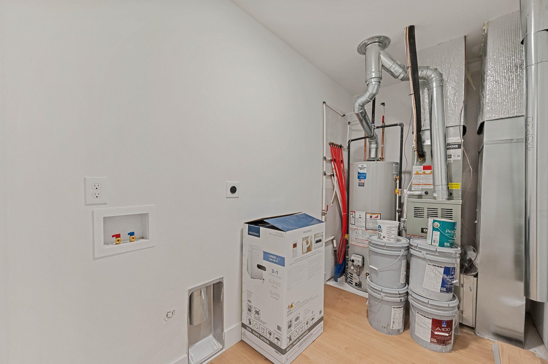



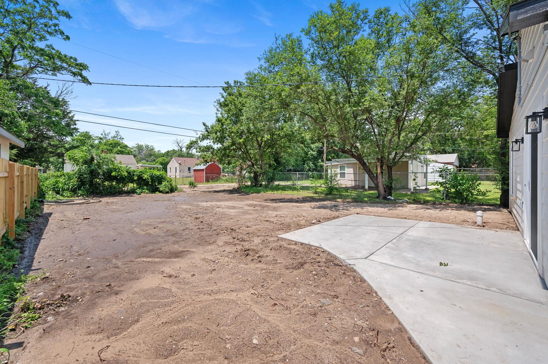

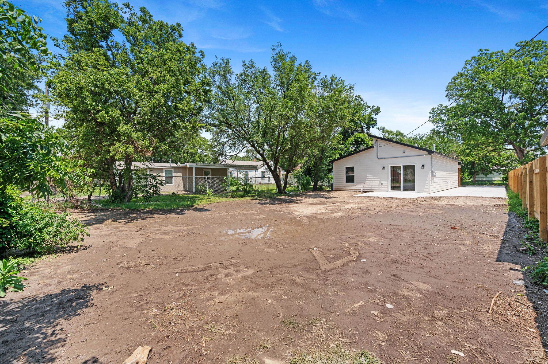
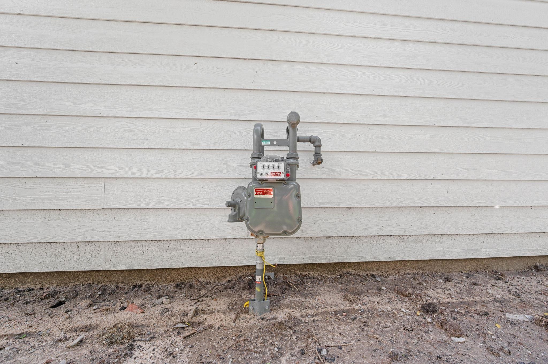
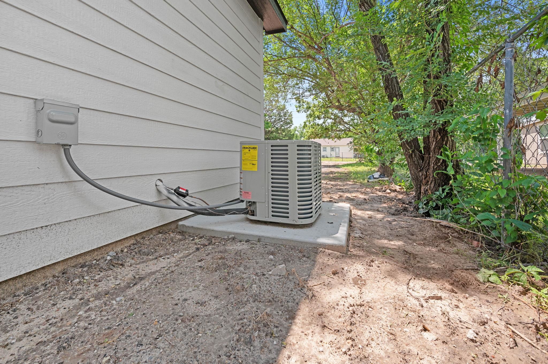
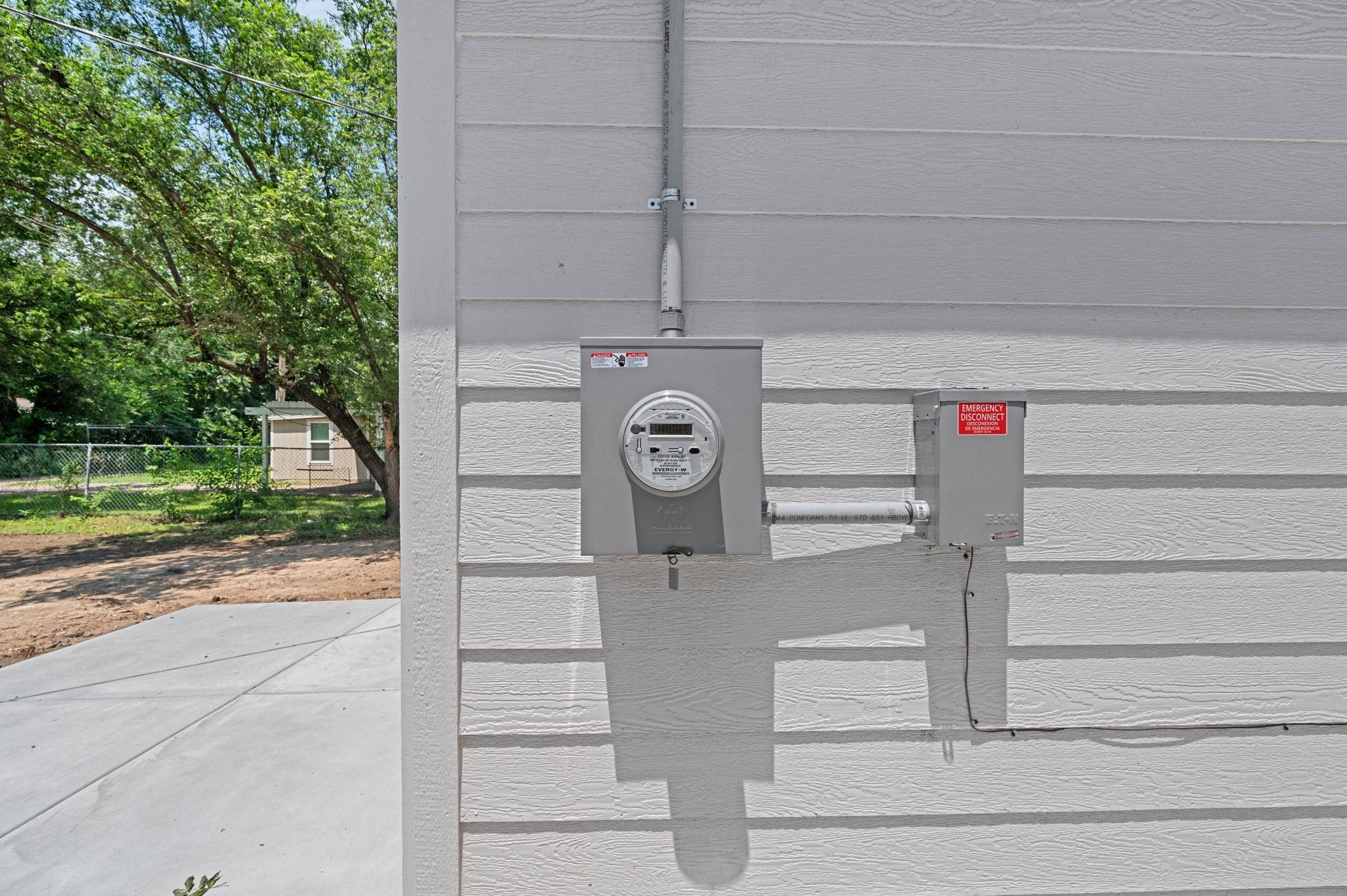


At a Glance
- Year built: 2025
- Builder: Showcase Homes Llc
- Bedrooms: 3
- Bathrooms: 2
- Half Baths: 0
- Garage Size: None, 0
- Area, sq ft: 1,056 sq ft
- Date added: Added 2 months ago
- Levels: One
Description
- Description: Welcome to this brand-new home featuring modern design and bright, open spaces. With 3 bedrooms and 2 bathrooms, this is one of the most affordable new construction options in Wichita. Inside, you’ll find a functional open layout filled with natural light from large windows. The living area includes an electric fireplace, while the kitchen features quartz countertops, an eating bar, and included appliances. The primary bedroom offers a walk-in closet and a private en-suite bathroom with quartz counters. A separate laundry room is conveniently located on the main level. Enjoy the outdoors with a covered patio and a fenced backyard for added privacy. Don’t miss your chance to own this move-in-ready home in a great location. Schedule your showing today! Show all description
Community
- School District: Wichita School District (USD 259)
- Elementary School: Linwood
- Middle School: Mead
- High School: East
- Community: ROCK ISLAND
Rooms in Detail
- Rooms: Room type Dimensions Level Master Bedroom 10'7" x 12'3" Main Living Room 12'3.5" x 10'7" Main Kitchen 10'3.5" x 7'6" Main Bedroom 12' x 9'2" Main Bedroom 12'2" x 9'2" Main Dining Room 10'3.5" x 9'7" Main
- Living Room: 1056
- Master Bedroom: Master Bdrm on Main Level, Shower/Master Bedroom, Quartz Counters
- Appliances: Dishwasher, Microwave, Refrigerator, Range
- Laundry: Main Floor, Separate Room, 220 equipment
Listing Record
- MLS ID: SCK656600
- Status: Sold-Co-Op w/mbr
Financial
- Tax Year: 2024
Additional Details
- Basement: None
- Exterior Material: Frame
- Roof: Composition
- Heating: Forced Air, Natural Gas
- Cooling: Central Air, Electric
- Exterior Amenities: Guttering - ALL
- Interior Amenities: Ceiling Fan(s), Walk-In Closet(s), Window Coverings-All
- Approximate Age: New
Agent Contact
- List Office Name: Keller Williams Hometown Partners
- Listing Agent: Daniel, Gutierrez
Location
- CountyOrParish: Sedgwick
- Directions: Kellogg Dr & Broadway - South to Mt Vernon St, East to Santa Fe, South to Home