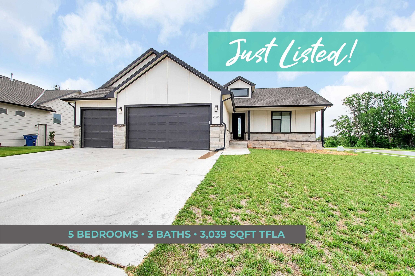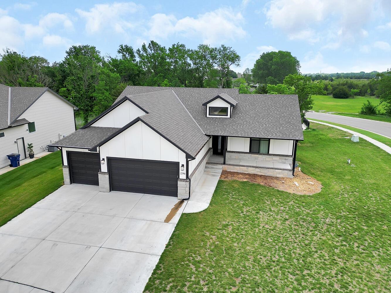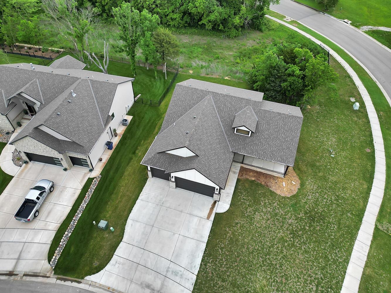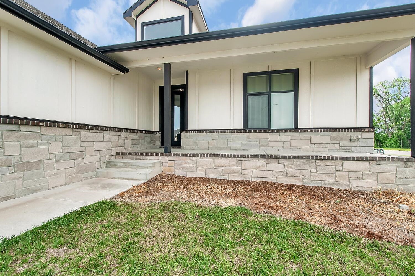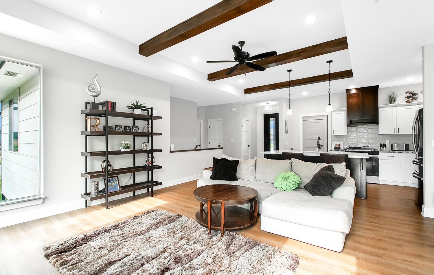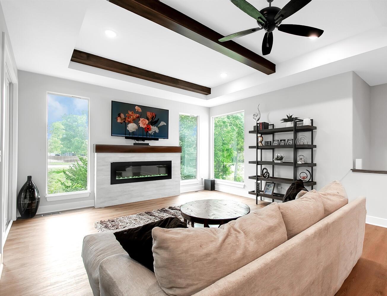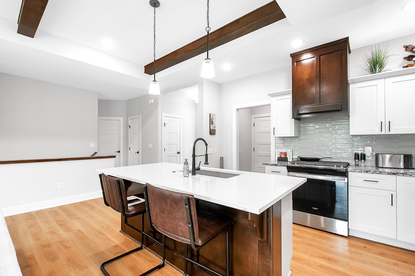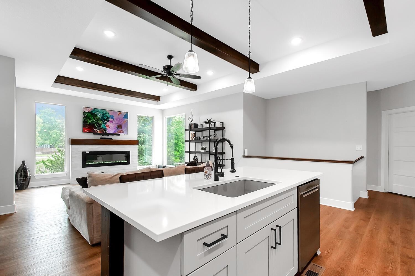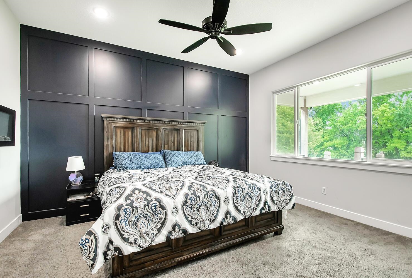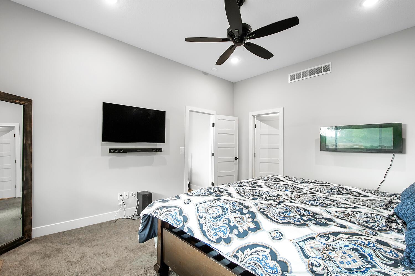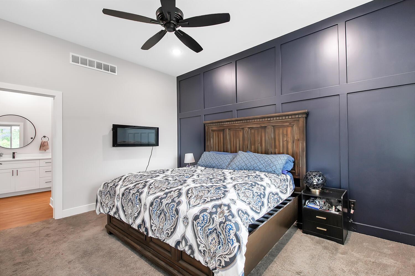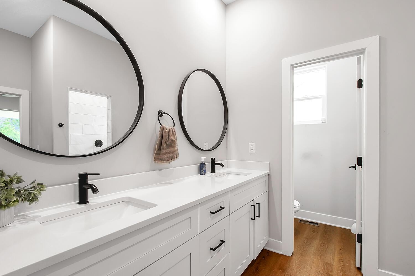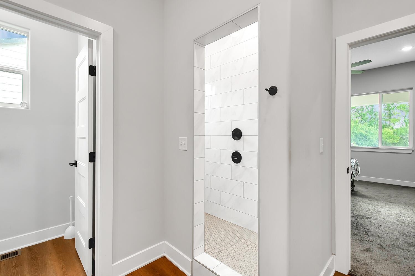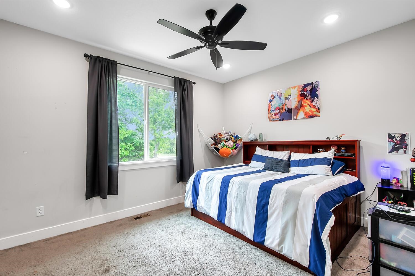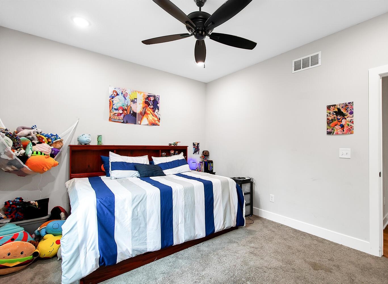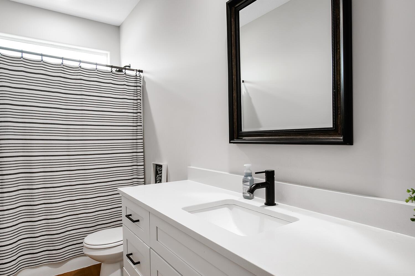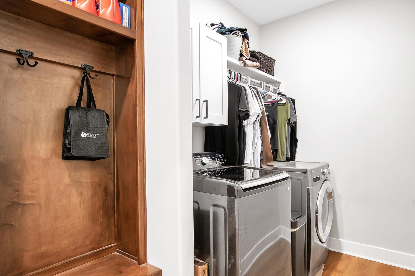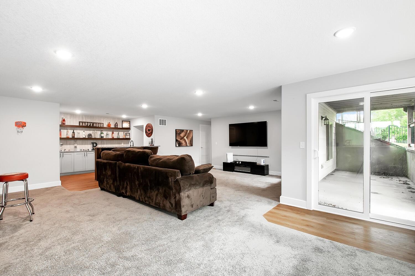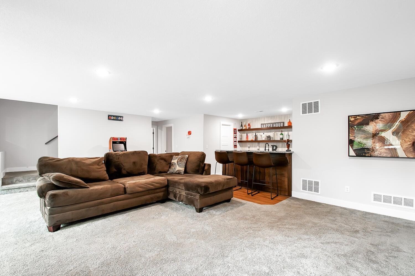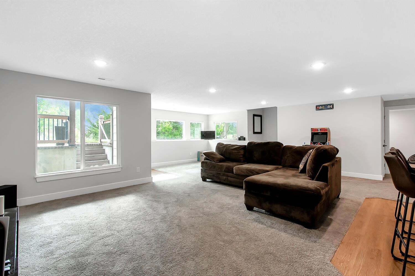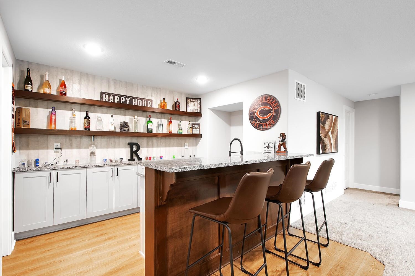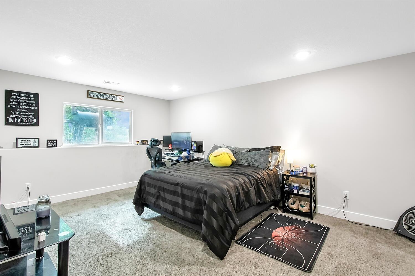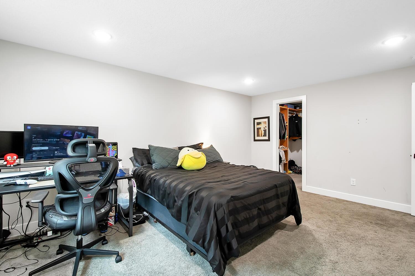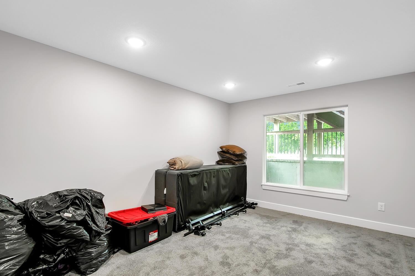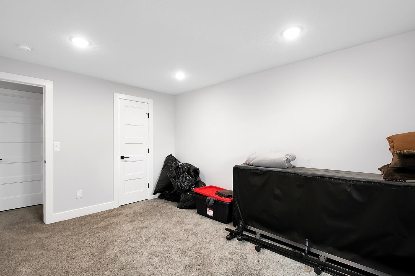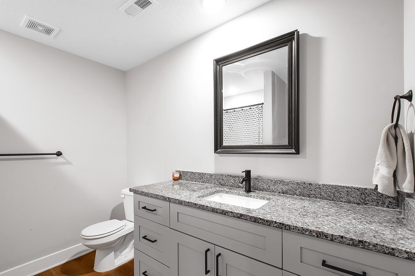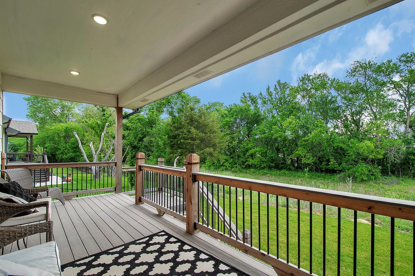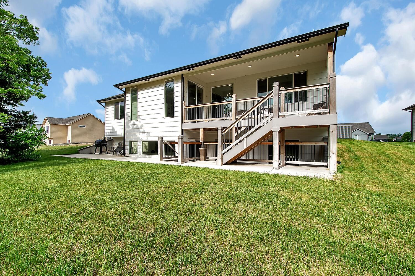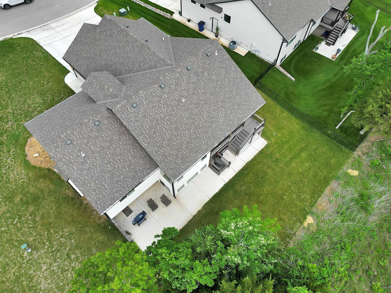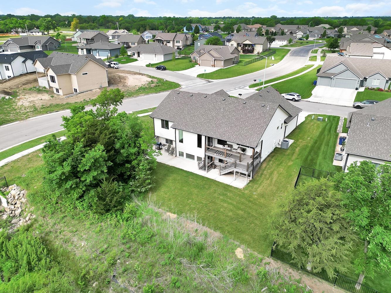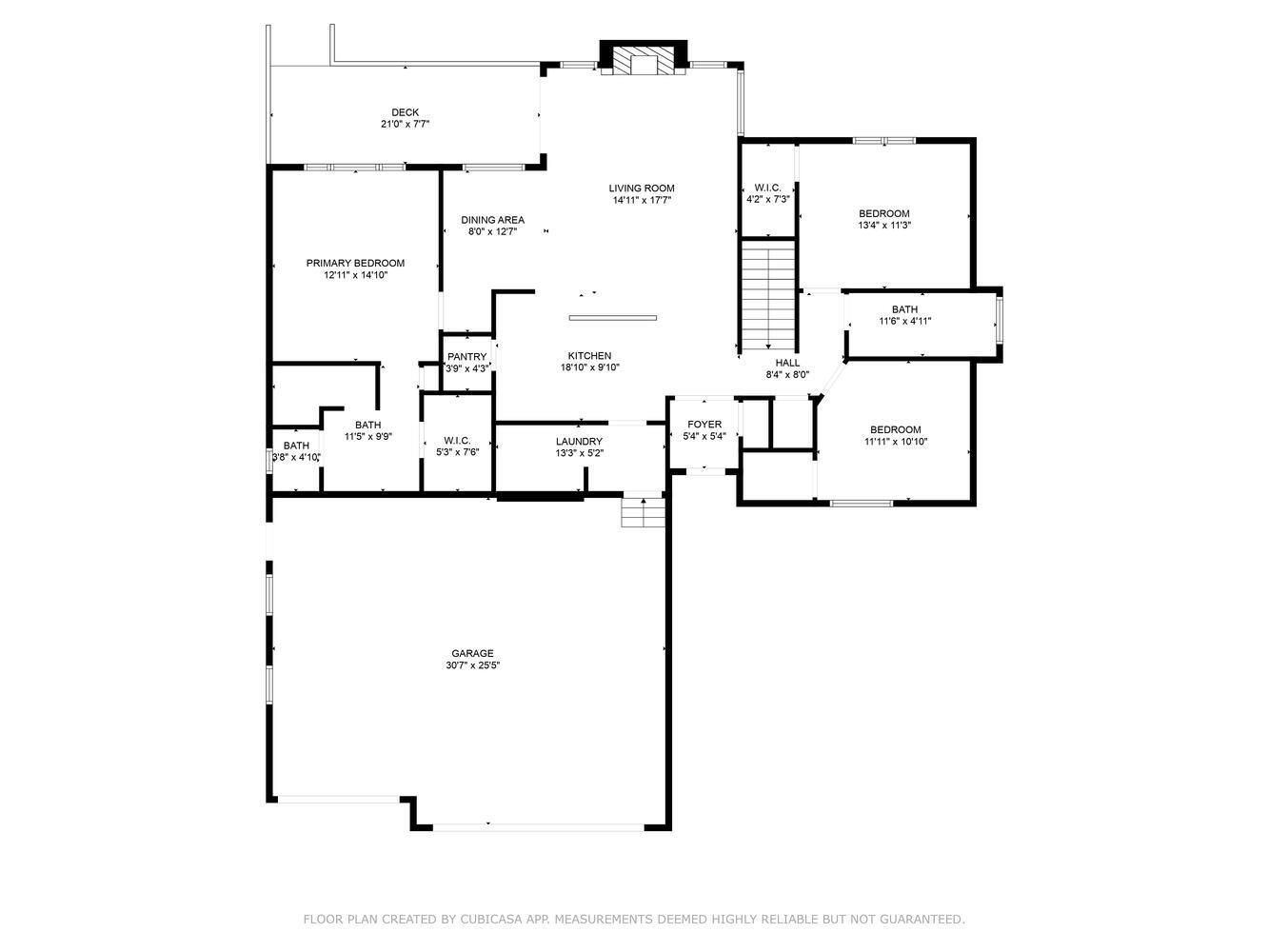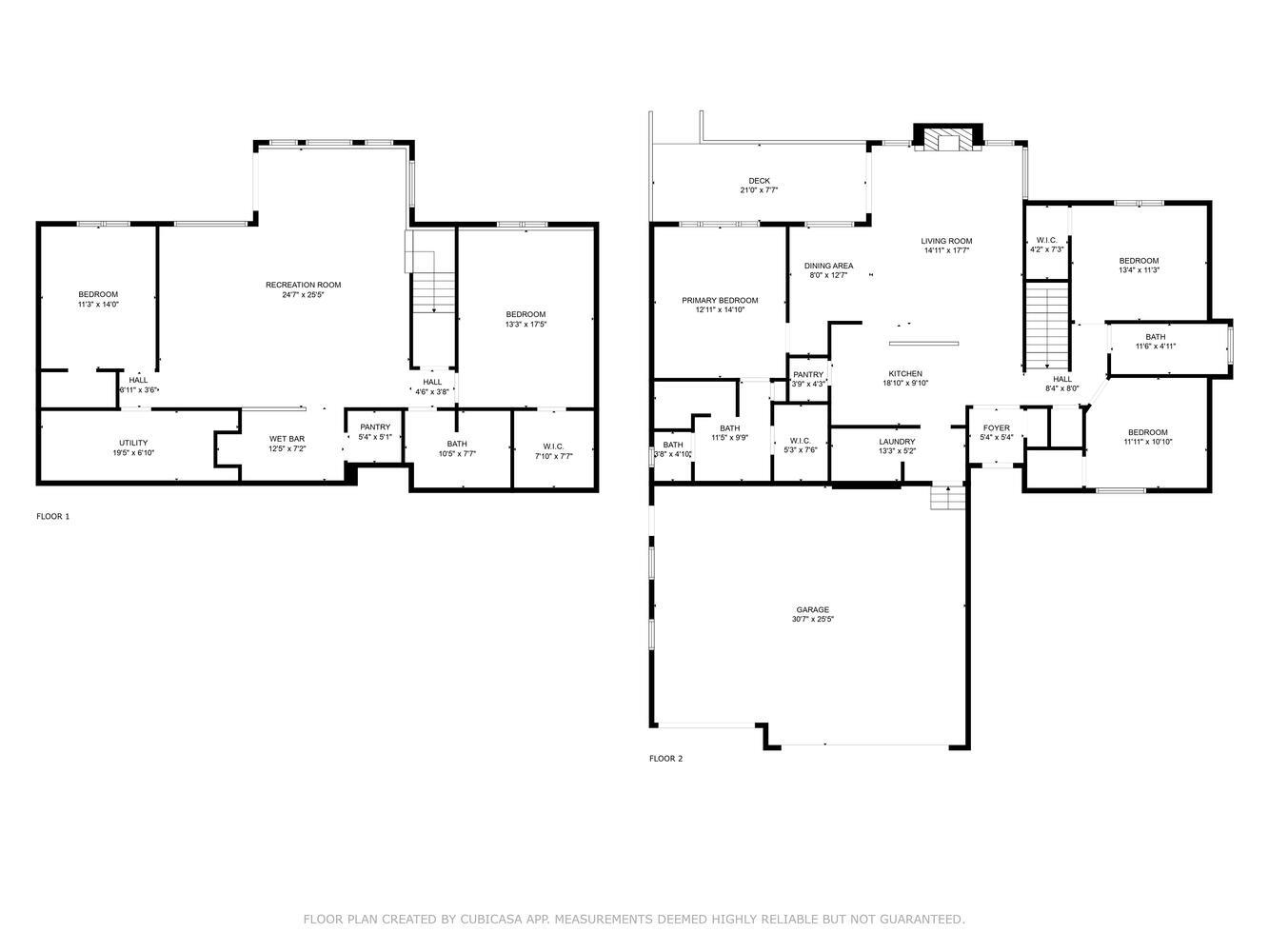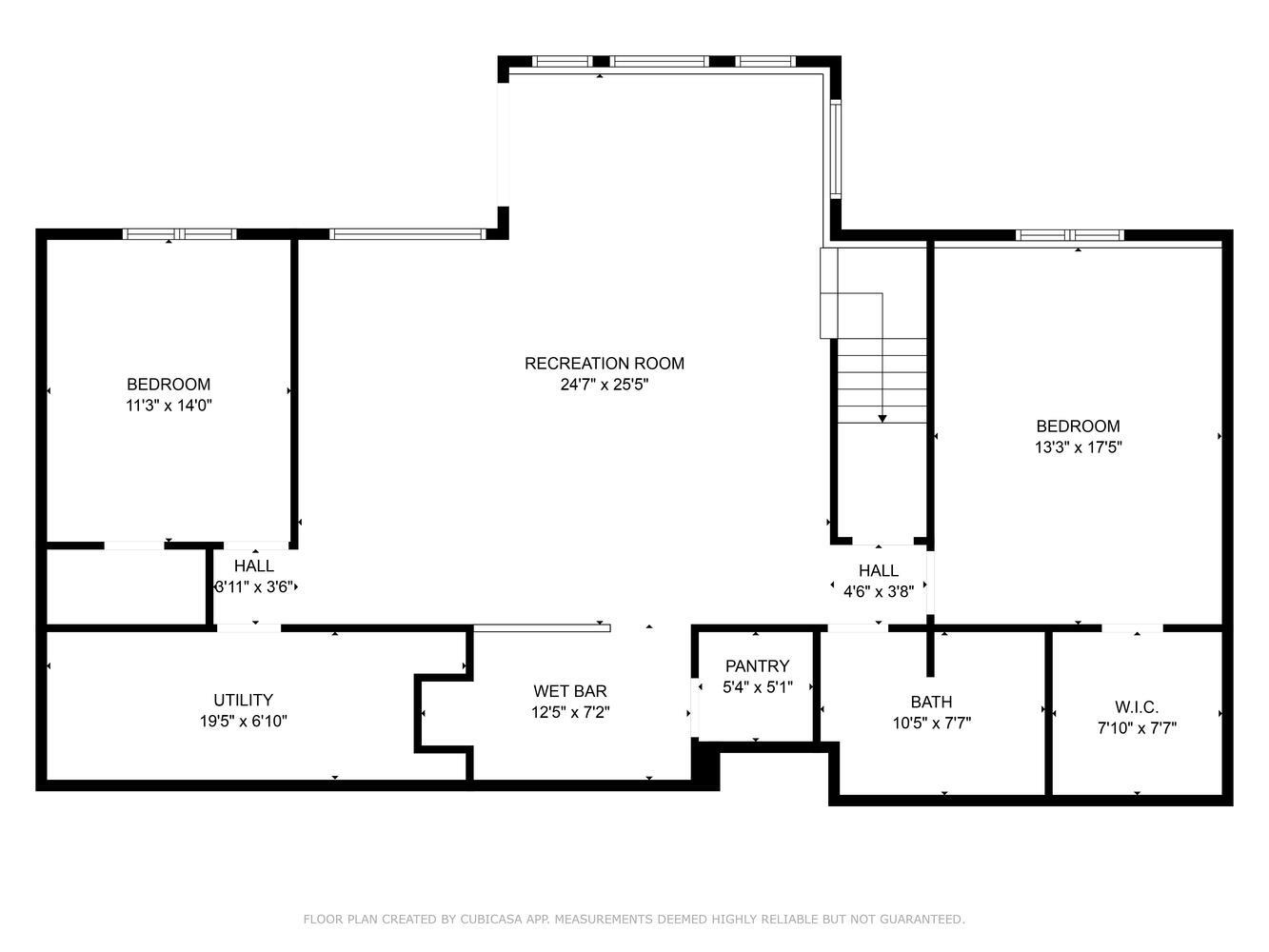Residential2246 S Nicole Circle
At a Glance
- Year built: 2022
- Bedrooms: 5
- Bathrooms: 3
- Half Baths: 0
- Garage Size: Attached, Opener, 3
- Area, sq ft: 3,039 sq ft
- Floors: Smoke Detector(s)
- Date added: Added 7 months ago
- Levels: One
Description
- Description: Stunning 5-Bedroom Home in Sought-After Tuscany – No HOA Fees! Welcome to this beautifully designed 5-bedroom, 3-bathroom home nestled in the desirable Tuscany Phase 3 neighborhood of Andover, KS. With no HOA fees and the peace of mind of neighborhood Covenants & Restrictions, this property offers the perfect balance of freedom and community standards. Situated on two spacious lots, this home provides extra outdoor space for relaxation, entertaining, or future possibilities—an added bonus in an already incredible location. Step inside to an open-concept main floor that boasts wood-stained ceiling accent beams, luxury vinyl plank (LVP) flooring, and a cozy electric fireplace, creating a warm and welcoming living space. The gourmet kitchen features sleek quartz countertops, a spacious walk-in pantry, and a convenient drop zone just off the garage. A separate laundry room adds extra function and ease to everyday living. The main floor includes 3 bedrooms and 2 full baths, including a luxurious master suite with a huge walk-in closet, walk-in tile shower, and his and her quartz vanities—a perfect retreat after a long day. The fully finished walkout basement offers even more room to relax or entertain with a large rec room, a stylish wet bar featuring granite countertops and floating shelves, a second full kitchen with its own huge pantry, 2 additional bedrooms, and a full bathroom—perfect for guests, multi-generational living, or rental potential. Located in the Andover School District and close to parks, shopping, and dining, this home is a must-see! Don’t miss your chance to own this gorgeous Stone Creek property Schedule your private tour today! Show all description
Community
- School District: Andover School District (USD 385)
- Elementary School: Prairie Creek
- Middle School: Andover Central
- High School: Andover Central
- Community: TUSCANY
Rooms in Detail
- Rooms: Room type Dimensions Level Master Bedroom 15.8 x 13.4 Main Living Room 16 x 15.8 Main Kitchen 10 x 10 Main Bedroom 11.8 x 11.2 Main Bedroom 13.6 x 11.35 Main Family Room 24.16 x 25.20 Basement Bedroom 17.65 x 12.90 Basement Bedroom 13.90 x 11.30 Basement
- Living Room: 3039
- Master Bedroom: Master Bdrm on Main Level, Split Bedroom Plan, Shower/Master Bedroom, Two Sinks, Quartz Counters
- Appliances: Dishwasher, Disposal, Range, Smoke Detector
- Laundry: Main Floor, Separate Room, 220 equipment
Listing Record
- MLS ID: SCK656887
- Status: Active
Financial
- Tax Year: 2024
Additional Details
- Basement: Finished
- Roof: Composition
- Heating: Forced Air, Natural Gas
- Cooling: Central Air, Electric
- Exterior Amenities: Guttering - ALL, Frame w/Less than 50% Mas
- Interior Amenities: Ceiling Fan(s), Walk-In Closet(s), Wet Bar, Smoke Detector(s)
- Approximate Age: 5 or Less
Agent Contact
- List Office Name: Keller Williams Signature Partners, LLC
- Listing Agent: Kirk, Short
- Agent Phone: (316) 371-4668
Location
- CountyOrParish: Butler
- Directions: Pawnee and Andover Rd. North to Tuscany. West on Tuscany to Nicole Cir
