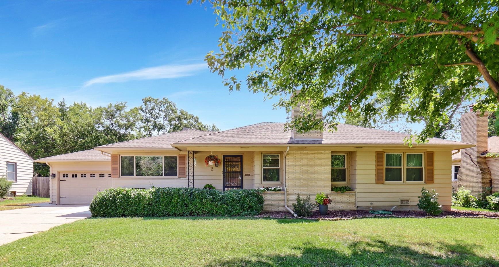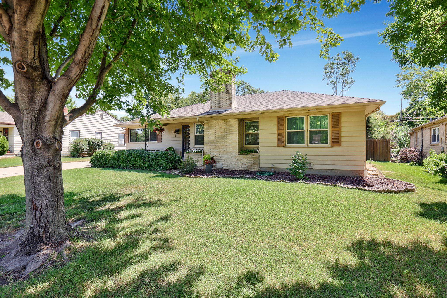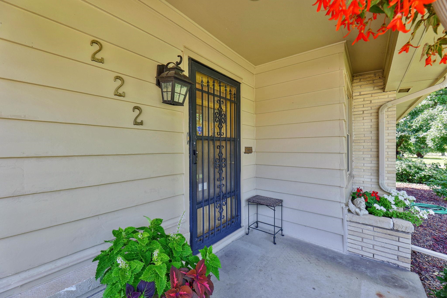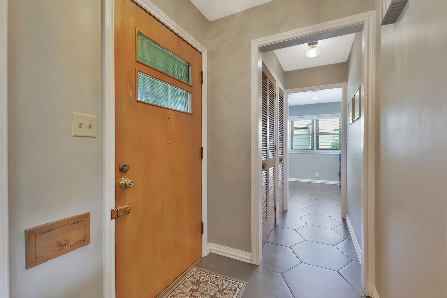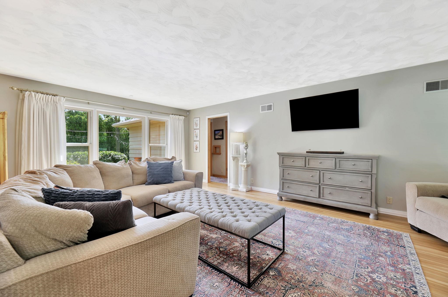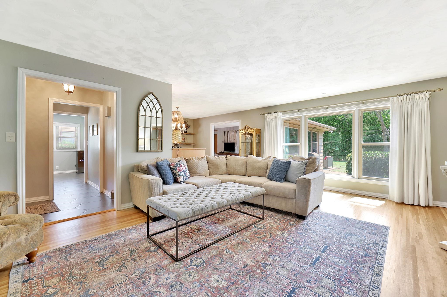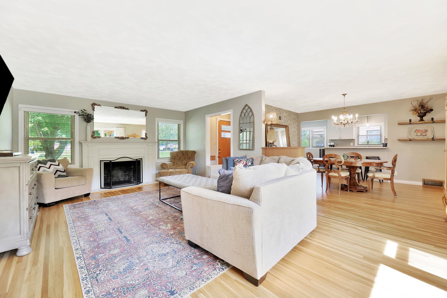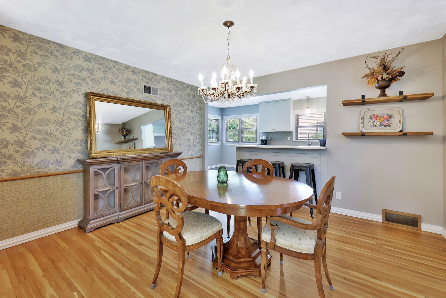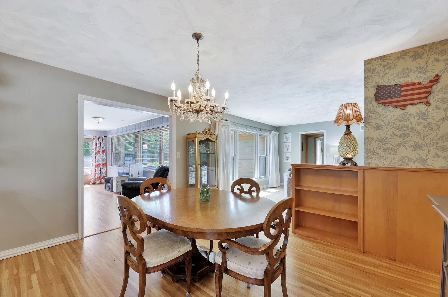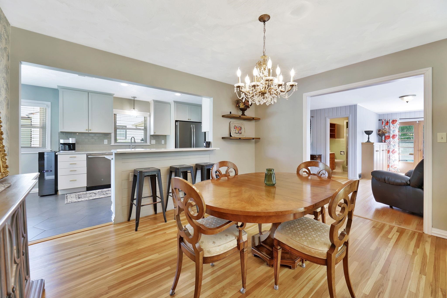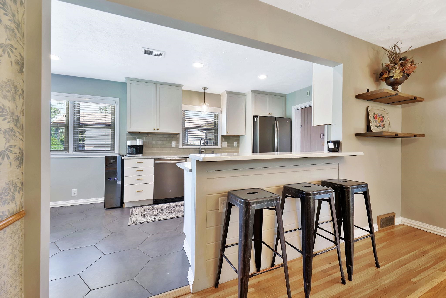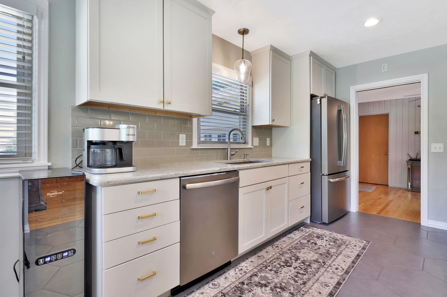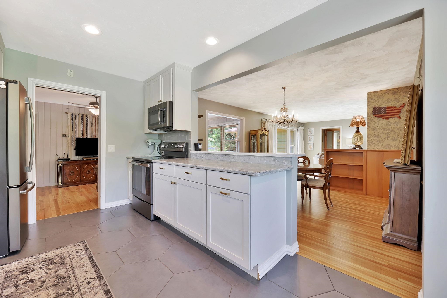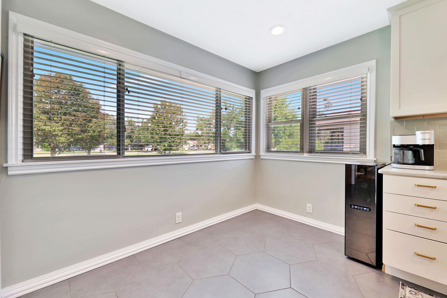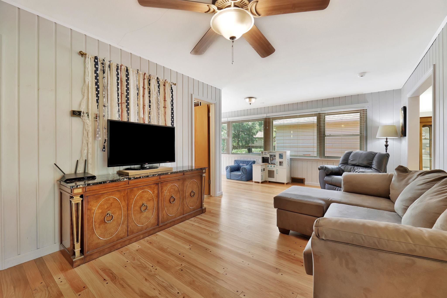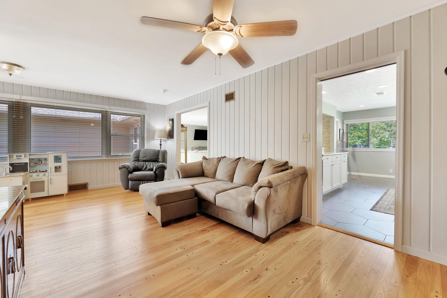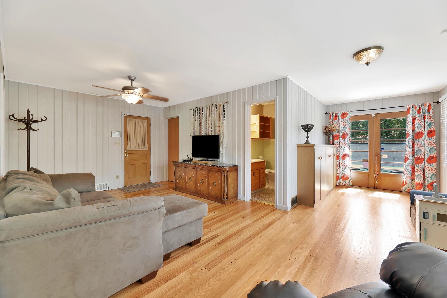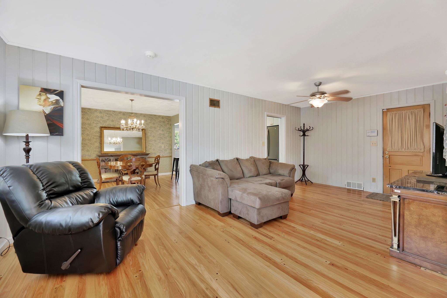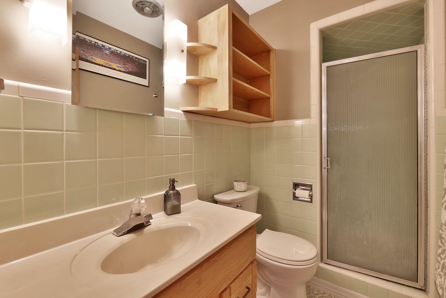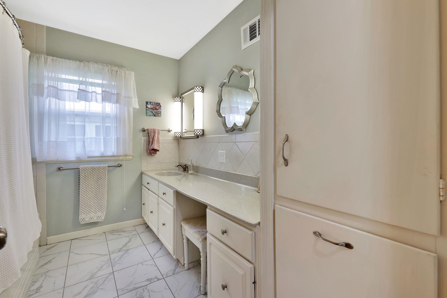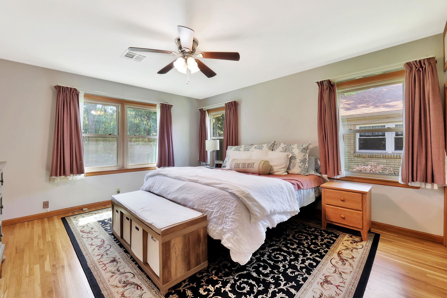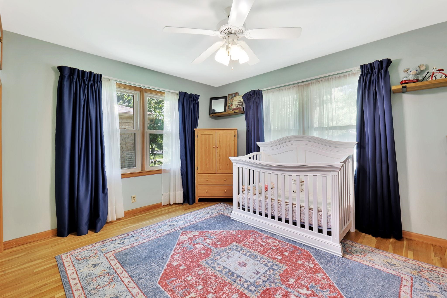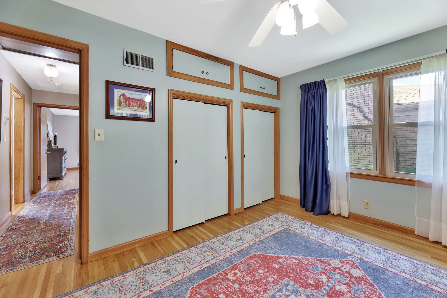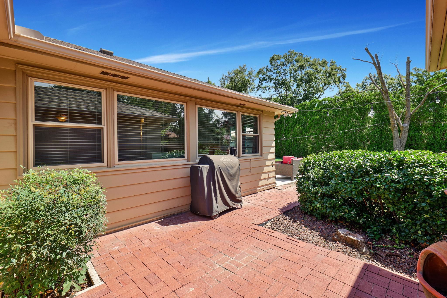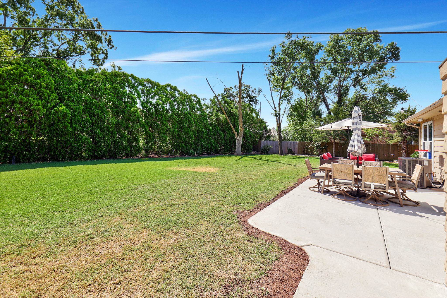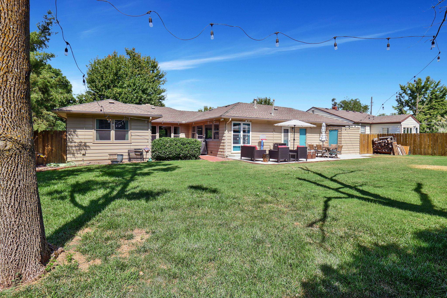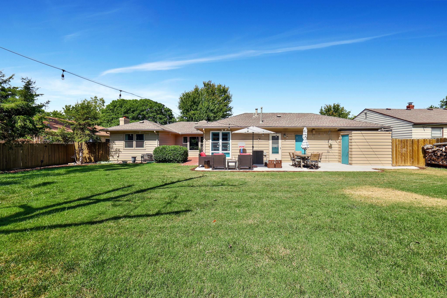At a Glance
- Year built: 1950
- Bedrooms: 2
- Bathrooms: 2
- Half Baths: 0
- Garage Size: Attached, 2
- Area, sq ft: 1,824 sq ft
- Floors: Hardwood
- Date added: Added 1 month ago
- Levels: One
Description
- Description: Pretty as a picture! Darling 2 bedroom, 2 bath ranch nestled in Park Hollow is tastefully updated and move-in ready. The well-appointed floor plan flows seamlessly for entertaining and offers functional spaces for everyday living. Enjoy adorable curb appeal, covered front porch with brick planters, neutral decor, formal dining room, refinished hardwood floors throughout, picture windows, an attached two-car garage and 2 large living spaces drenched with natural sunlight. The beautifully remodeled kitchen features oversized hexagon tile flooring, all white soft-close cabinets & drawers with brushed gold hardware, quartz countertops, light gray subway tile backsplash, GE appliances in slate matte finish and an eating bar. Extend your living space outdoors on the brand-new concrete patio complete with a private, fully-fenced East-facing backyard. Pride of ownership shows throughout this well-maintained home. The complete list of improvements include the following: refinished hardwood floors in 2018, fully remodeled kitchen in 2019, Andersen replacement windows throughout and blinds installed in 2019, electrical panel replaced in 2019, HVAC replaced in 2021, water heater replaced in 2021, toilets were replaced in 2024, and new concrete patio & part of front driveway were replaced in 2025. These massive improvements mean you’ll enjoy peace of mind, lower future expenses, and more time to simply enjoy this home. Conveniently located within minutes of shopping, dining, schools and churches, this is one you don't want to miss! Call today for your private showing. Show all description
Community
- School District: Wichita School District (USD 259)
- Elementary School: Hyde
- Middle School: Robinson
- High School: East
- Community: PARK HOLLOW
Rooms in Detail
- Rooms: Room type Dimensions Level Master Bedroom 15x14 Main Living Room 22x14 Main Kitchen 18x9 Main Dining Room 13x11 Main Family Room 21x11 Main Bedroom 14x11 Main Office 10x8 Main
- Living Room: 1824
- Master Bedroom: Master Bdrm on Main Level
- Appliances: Dishwasher, Disposal, Microwave, Refrigerator, Range, Humidifier
- Laundry: Main Floor, Separate Room, 220 equipment
Listing Record
- MLS ID: SCK660853
- Status: Pending
Financial
- Tax Year: 2024
Additional Details
- Basement: None
- Exterior Material: Frame
- Roof: Composition
- Heating: Forced Air, Natural Gas
- Cooling: Central Air, Electric
- Exterior Amenities: Brick
- Interior Amenities: Ceiling Fan(s), Window Coverings-Part
- Approximate Age: 51 - 80 Years
Agent Contact
- List Office Name: Reece Nichols South Central Kansas
- Listing Agent: Kathryn, Krsnich
Location
- CountyOrParish: Sedgwick
- Directions: From the corner of Douglas and Woodlawn, West on Douglas to Brookside, turn North on Brookside to home
