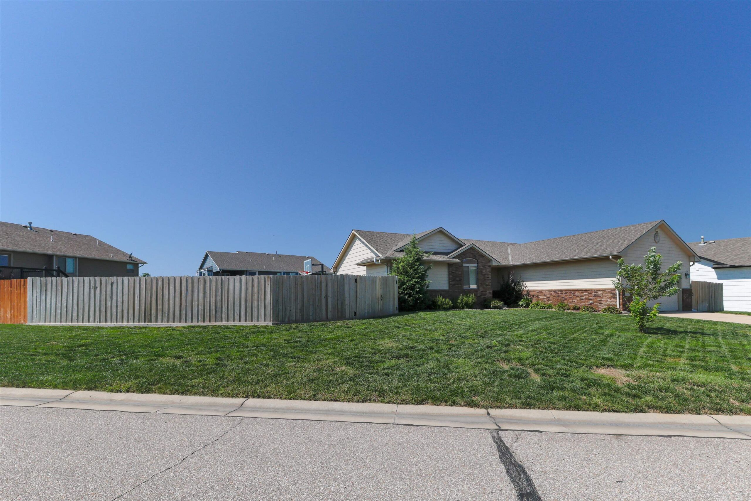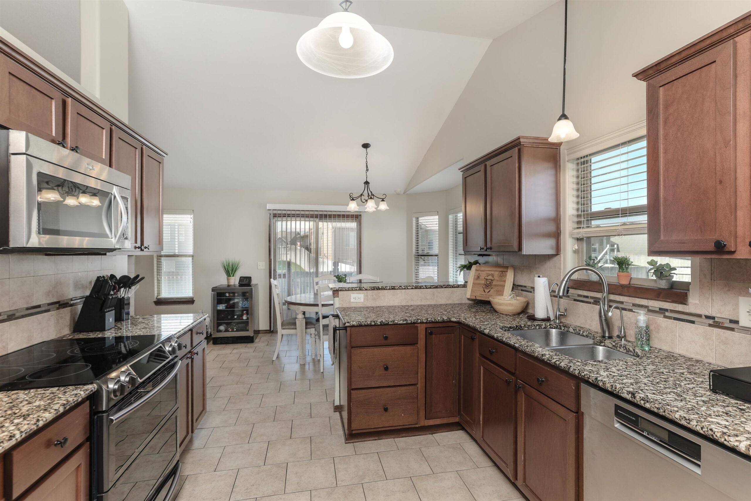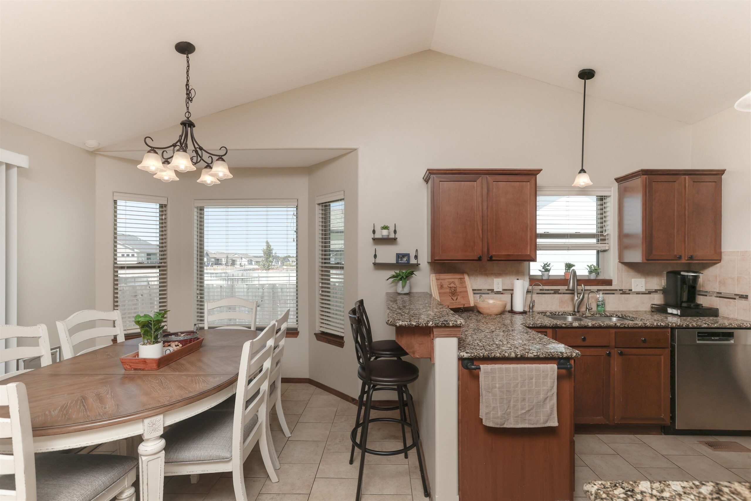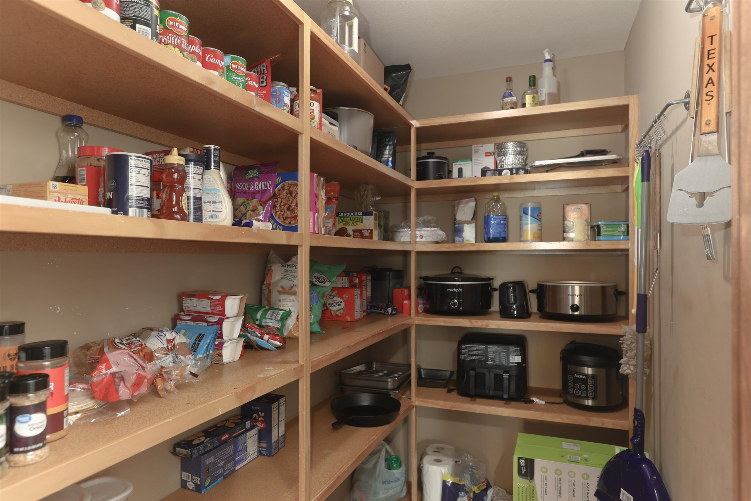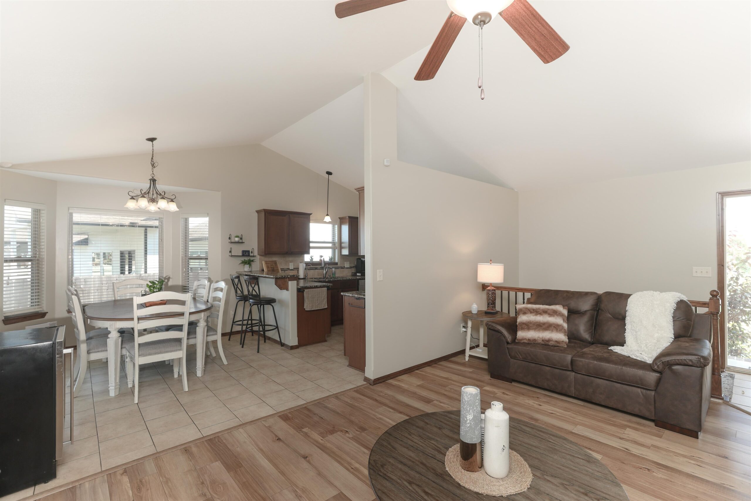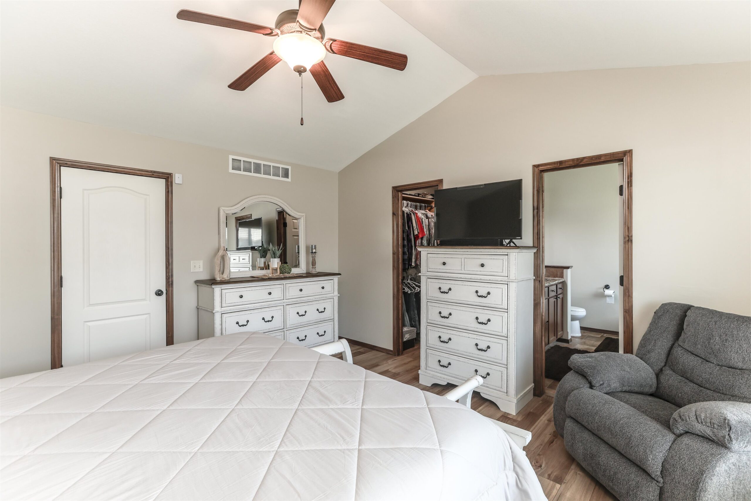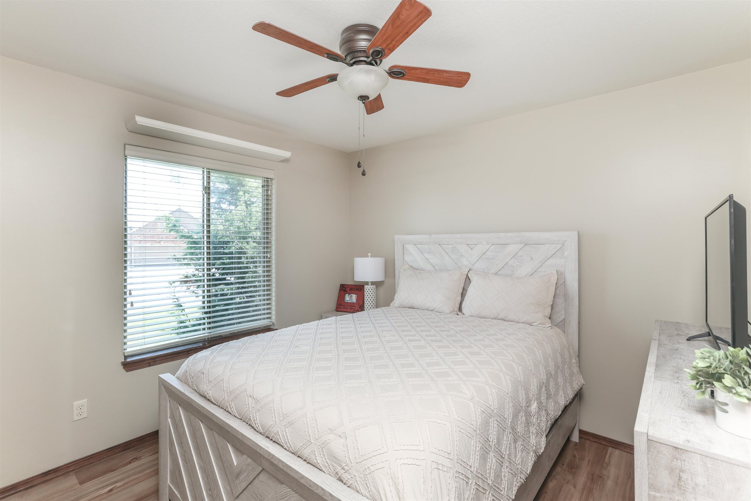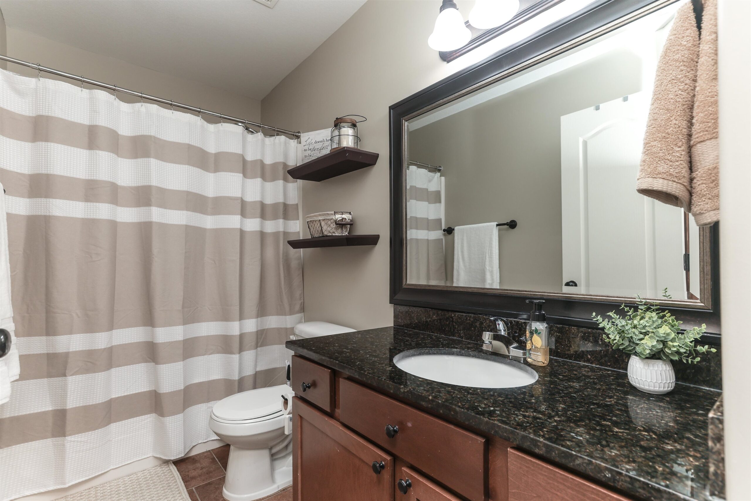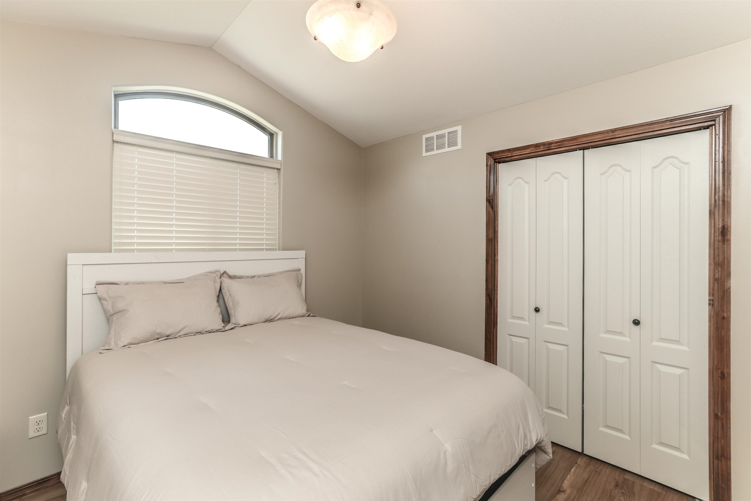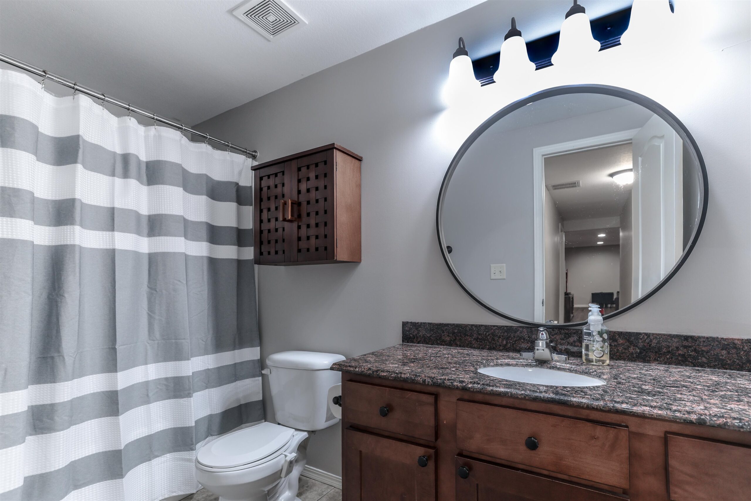Residential2217 S Michelle St
At a Glance
- Year built: 2012
- Bedrooms: 5
- Bathrooms: 3
- Half Baths: 0
- Garage Size: Attached, Opener, 2
- Area, sq ft: 2,542 sq ft
- Date added: Added 5 months ago
- Levels: One
Description
- Description: Location, location, location! Beautiful neighborhood ideally located just minutes from Kellogg and main roads. Easy access to military facilities! FIVE bedrooms, 3 bathrooms, view out basement, well maintained home! New paint throughout the inside. Seller had a full home inspection just two years ago! Home is move in ready! Basement family room has been updated for entertaining and perfect for the holidays! The backyard features a basketball court with a 72" goal. Or the nice cement slab could be perfect for a nice sized shed! Close to schools and easy access to I35, this home offers convenience and accessibility. Show all description
Community
- School District: Wichita School District (USD 259)
- Elementary School: Christa McAuliffe Academy K-8
- Middle School: Christa McAuliffe Academy K-8
- High School: Southeast
- Community: CASA BELLA
Rooms in Detail
- Rooms: Room type Dimensions Level Master Bedroom 15x14 Main Living Room 17x13 Main Kitchen 15x10 Main
- Living Room: 2542
- Master Bedroom: Master Bdrm on Main Level, Master Bedroom Bath, Two Sinks
- Appliances: Dishwasher, Disposal, Range
- Laundry: Main Floor, Separate Room, 220 equipment
Listing Record
- MLS ID: SCK661310
- Status: Active
Financial
- Tax Year: 2024
Additional Details
- Basement: Finished
- Roof: Composition
- Heating: Forced Air, Natural Gas
- Cooling: Central Air, Electric
- Exterior Amenities: Guttering - ALL, Sprinkler System, Frame w/Less than 50% Mas
- Approximate Age: 11 - 20 Years
Agent Contact
- List Office Name: Bricktown ICT Realty
- Listing Agent: Kelly, Hartshorn
- Agent Phone: (316) 440-9416
Location
- CountyOrParish: Sedgwick
- Directions: Between S Webb Rd. & 143rd St. E. off of Pawnee. From Kellogg St. Turn onto Webb Road and go south From S. Webb Rd. turn onto Pawnee and drive east Turn north (left) into Casa Bella neighborhood onto Tara Falls St. Turn left (west) onto E Willowgreen St. Turn right (south) onto Michelle St. Home is on the left side (west)
