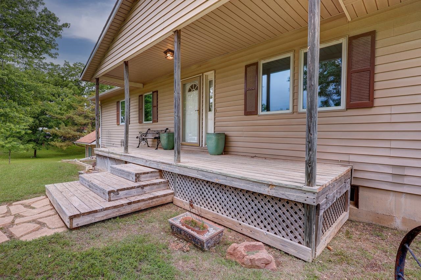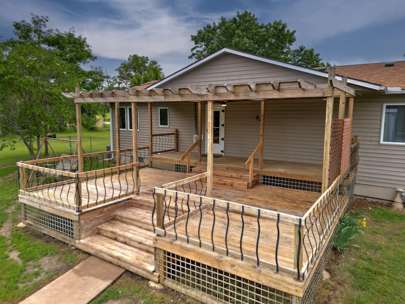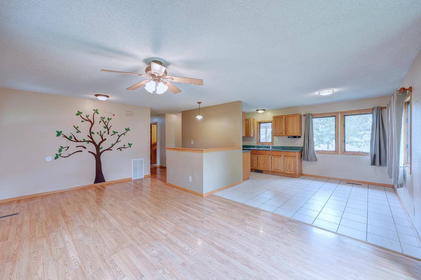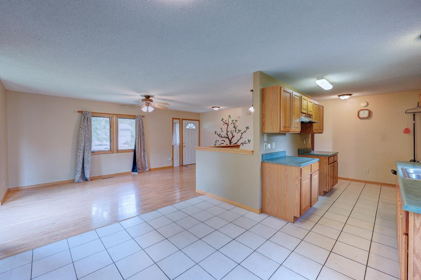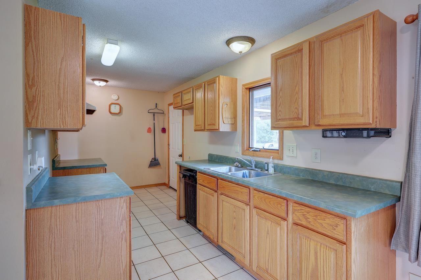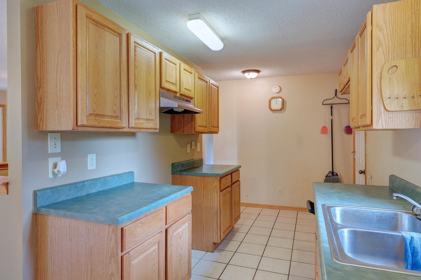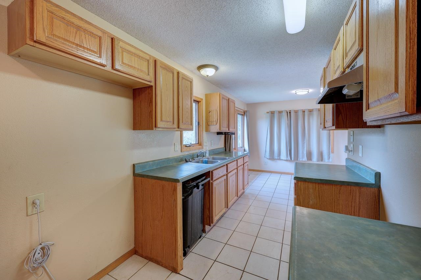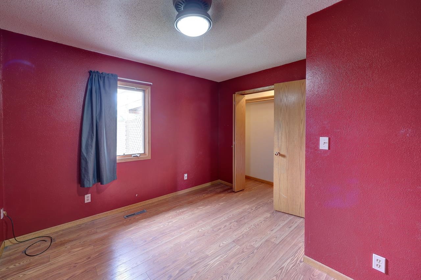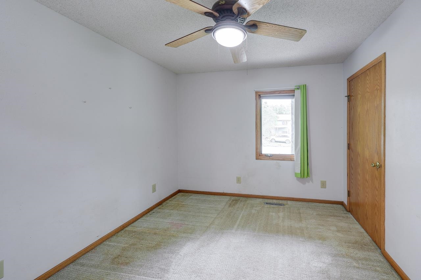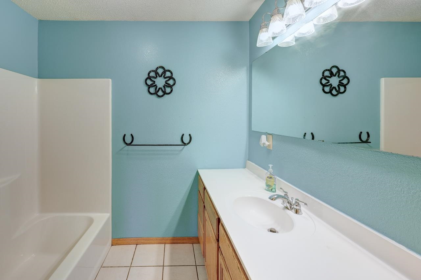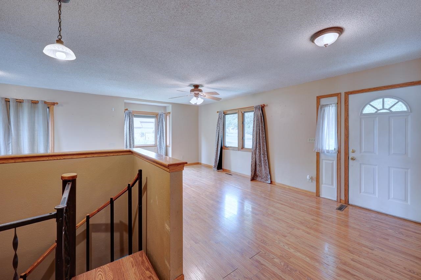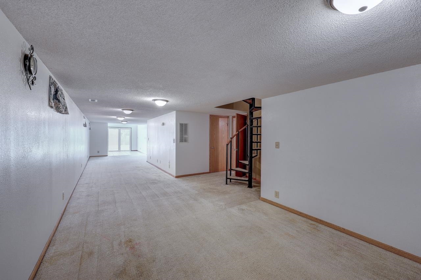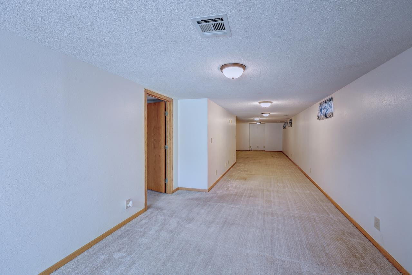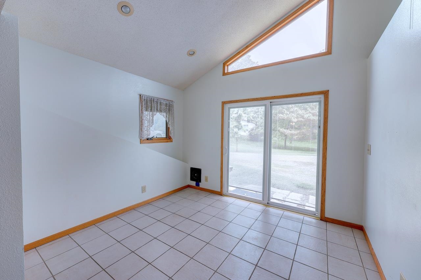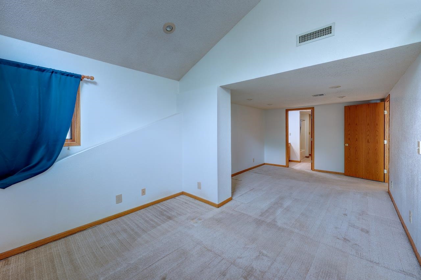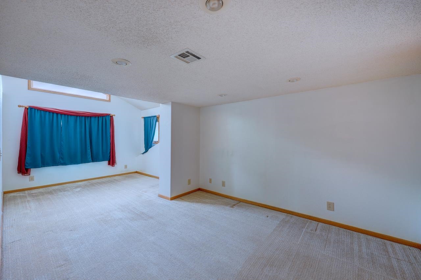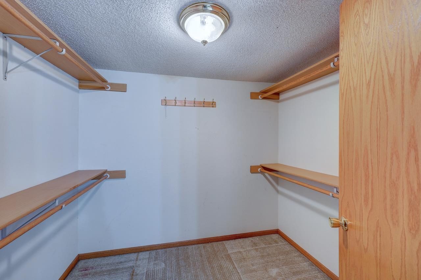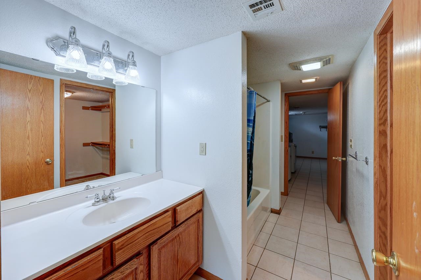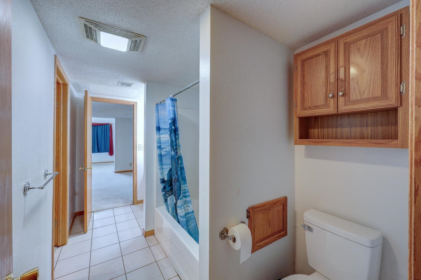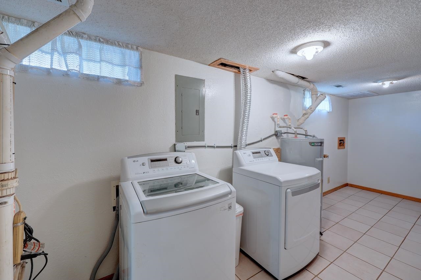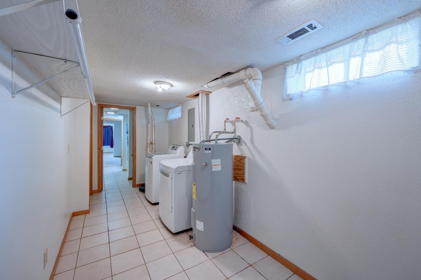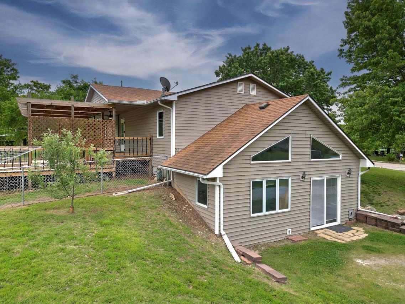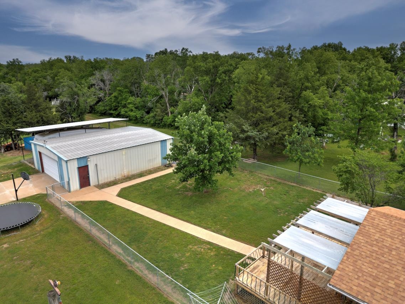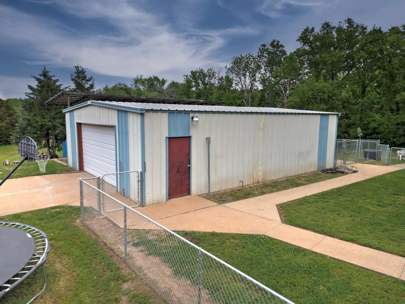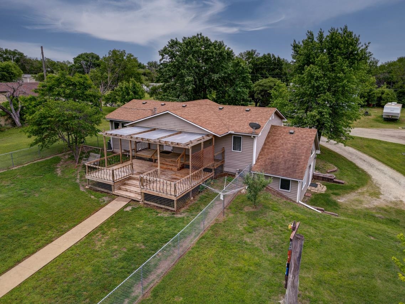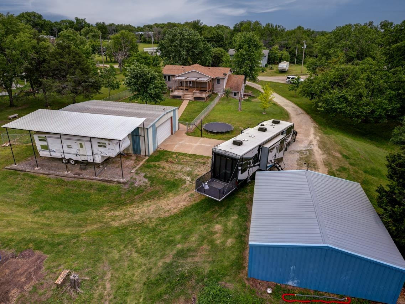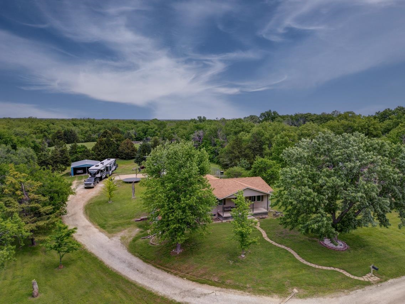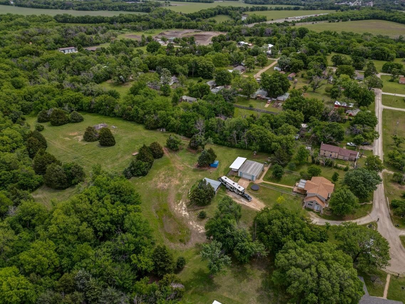Residential2216 W 6th Ave
At a Glance
- Year built: 1976
- Bedrooms: 4
- Bathrooms: 2
- Half Baths: 0
- Garage Size: Detached, Opener, Oversized, 2
- Area, sq ft: 2,460 sq ft
- Floors: Laminate
- Date added: Added 5 months ago
- Levels: One
Description
- Description: This very unique property within the city limits, sits on a dead-end street and will make you feel like you are in the country! A rare find with 6 acres, this 4 bedroom, 2 bath home is waiting for you! On the main level, you will find the living room, dining room and kitchen, along with 3 bedrooms and a bathroom. Step outside from kitchen onto a lovely, multi-level covered deck within a fenced yard. Down the spiral staircase to the basement, you will find a large room, that will make a great family room/recreation room, a large laundry room with a walk-in closet, plus the master bedroom, complete with its own walk in closet and full bathroom. There is a patio door in the basement to walk out into the yard. Beyond the fenced yard, you will find a 30x40 insulated shop with concrete floors, garage door opener, and it’s equipped with 220 hook-up, 30-amp breaker for a camper and a workshop that’s sectioned off. Attached to the side of the shop is a 13’ high x 40’ long RV carport as well. In addition, there is a 29x24 utility shed that was built in 2007 for extra storage. There is a separate dog run (and the doghouse will stay). Explore the wooded 6 acres, with lots of trees, trails and wildlife. A great place to get away from it all and leave your troubles behind! What are you waiting for? Call for your private showing today. Show all description
Community
- School District: Winfield School District (USD 465)
- Elementary School: Winfield Schools
- Middle School: Winfield
- High School: Winfield
- Community: WEST SIDE
Rooms in Detail
- Rooms: Room type Dimensions Level Master Bedroom 22.8 x 10.9 Basement Living Room 21.9 x 11.9 Main Kitchen 16.4 x 7.3 Main Dining Room 11.7 x 7 Main Bedroom 10.11 x 10.2 Main Bedroom 11.11 x 11.2 Main Bedroom 11.11 x 11.2 Main Family Room 56 x 10.9 Basement Laundry 18.9 x 6.1 Basement
- Living Room: 2460
- Master Bedroom: Master Bdrm on Sep. Floor, Tub/Shower/Master Bdrm, Laminate Counters
- Appliances: Disposal, Washer, Dryer
- Laundry: In Basement, 220 equipment
Listing Record
- MLS ID: SCK655627
- Status: Sold-Co-Op w/mbr
Financial
- Tax Year: 2024
Additional Details
- Basement: Finished
- Roof: Composition
- Heating: Forced Air, Natural Gas
- Cooling: Central Air, Electric
- Exterior Amenities: Guttering - ALL, Vinyl/Aluminum
- Interior Amenities: Ceiling Fan(s), Walk-In Closet(s), Window Coverings-All
- Approximate Age: 36 - 50 Years
Agent Contact
- List Office Name: Berkshire Hathaway PenFed Realty
- Listing Agent: Rick, Hopper
- Agent Phone: (620) 229-3590
Location
- CountyOrParish: Cowley
- Directions: West on 9th Ave (Highway 160) from Winfield to Broad St. - then north on Broad to 6th Ave., west on 6th Ave. to home.

