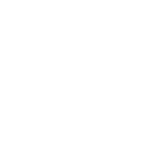



































2215 N Paradise Cir
- 5 beds
- 7 baths
- 3860, SCKMLS sq ft
- Baalman & Co.
$1,799,000.00
At a Glance
- Year built: 2022
- Builder:
- Bedrooms: 5
- Bathrooms: 7
- Half Baths: 1
- Garage Size: 3
- Area, sq ft: 3,860, SCKMLS sq ft
- Lot size, sq ft: 24, 202 sq ft
- Date added: Added 3 months ago
- Levels: 1 - 1/2 Story
- HOA Y/N: Yes
- Warranty: Builder Warranty
Description
- Description: "The Rowan" is a stunning new design by Baalmann & Co. with unbeatable quality and craftmanship. Grand entrance with huge windows to maximize the breathtaking view. From the full stone entry wall to the mono stringer stairs, you are sure to be WOWED by all the details and extras this home has to offer. Kitchen with a huge island features: beverage center, walk-in pantry, porcelain countertops and backwall with hidden spice rack. Living room has a gas/wood burning fireplace with stone ceiling. Master suite located on the main level has private bath with walk in shower and separate tub. Large walk in closet opens to laundry room. Home office has a private entrance through the garage. Upper-level features 2 bedrooms, 2 baths and a living/play room. Basement family room features wet bar with walk-in wine cellar, workout room, 2 additional bedrooms and 2 baths. 3rd car garage stall will accommodate a car lift. Located on a 100-acre ski lake in Emerald Bay Estates where you can entertain and vacation all year. Show all description
Community
- School District: Maize School District (USD 266)
- Elementary School: Maize USD266
- Middle School: Maize
- High School: Maize South
- Neighborhood Amenities: Club House, Greenbelt, Lake/Pond, Playground, Swimming Pool
- Community: EMERALD BAY
Rooms in Detail
- Living Room: 23 x 13
- Master Bedroom: 20.9 x 13.10
- Kitchen: 18.5 x 15
- Dining Area: Eating Bar, Formal
- Garage: Attached, Opener, Oversized, Side Load
- Appliances: Dishwasher, Disposal, Microwave, Refrigerator, Range/Oven
- Room 4: 14.10 x 13.3
- Room 5: 15 x 14
- Room 6: 14.5 x 13.10
- Room 7: 15.8 x 14.11
- Room 8: 15.8 x 14.11
- Laundry: Main Floor, Separate Room, Wash Sink
Listing Record
- MLS ID: 614049
- Status: Active
Financial
- Yearly HOA Dues: $1,026.00
- Yearly Specials: $3,600.00
- Total Specials: $50,000.00
- Tax Year: 2022
- General Property Taxes: $26,625.00
Additional Details
- Basement: Yes - Finished
- Exterior Material: Masonry-Stone, Stucco
- Roof: Metal
- Heating: Forced Air, Gas
- Cooling: Central, Electric
- Fireplace: One, Living Room, Gas, Woodburning
- Exterior Amenities: Patio, Covered Patio, Covered Deck, Guttering, Irrigation Well, Sidewalks, Sprinkler System, Storm Door(s), Storm Windows/Ins Glass
- Interior Amenities: Ceiling Fan(s), Closet-Walk-In, Fireplace Doors/Screens, Hardwood Floors, Vaulted Ceiling, Wet Bar, Wired for Surround Sound
- Approximate Age: New
