
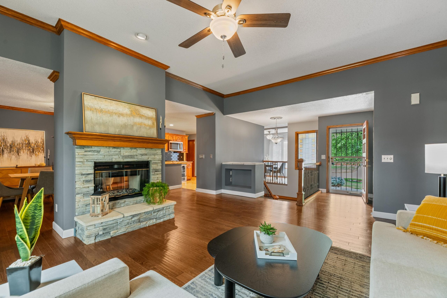
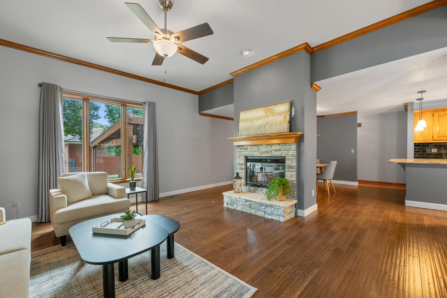
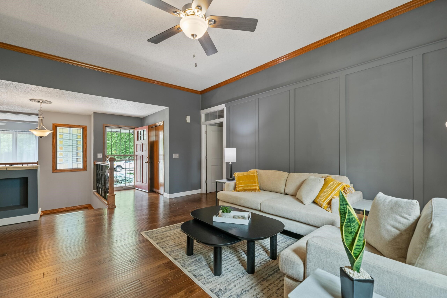


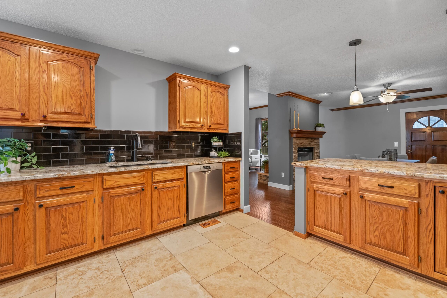
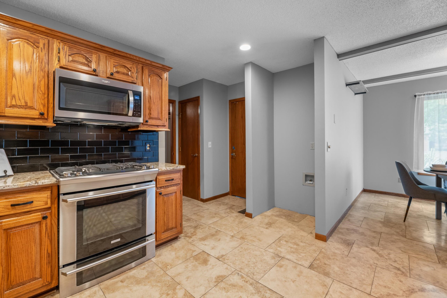

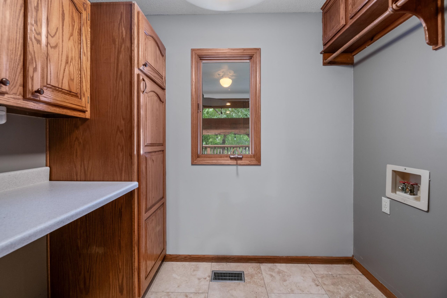
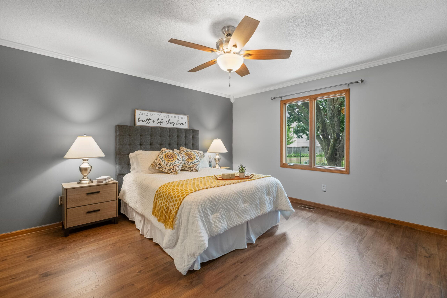
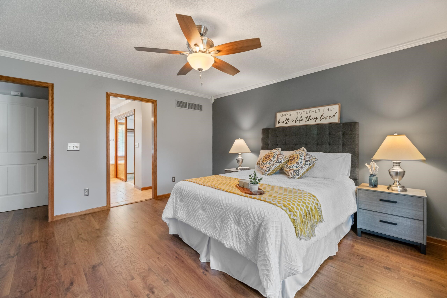
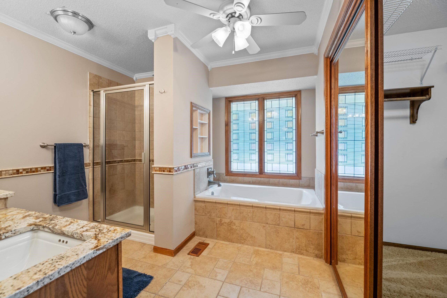
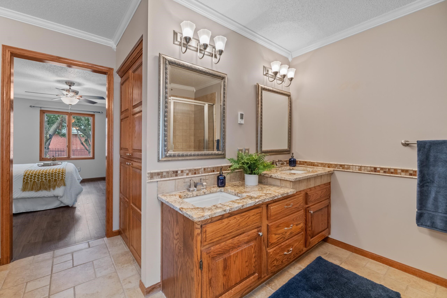

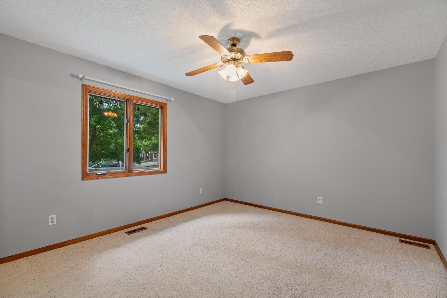
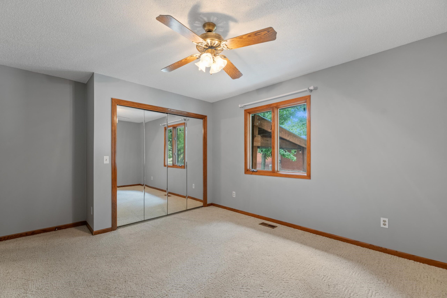
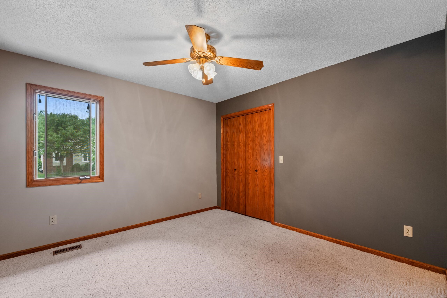
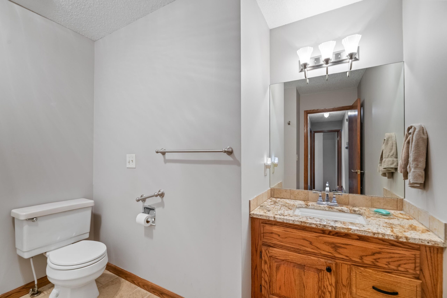
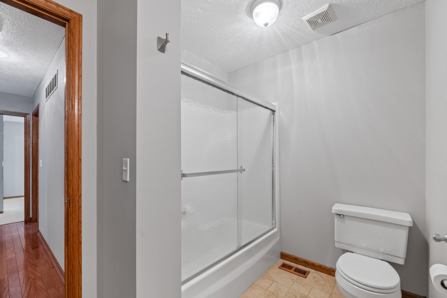
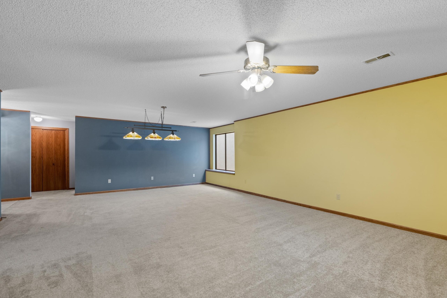

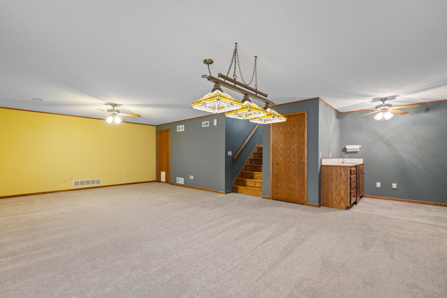

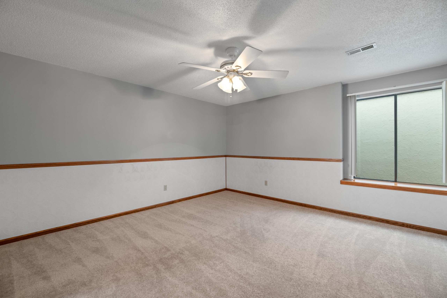
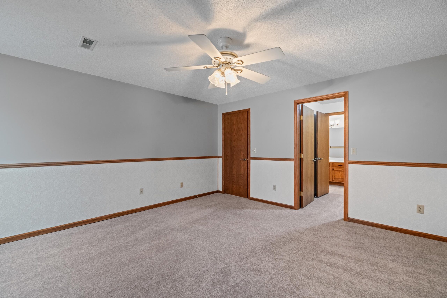

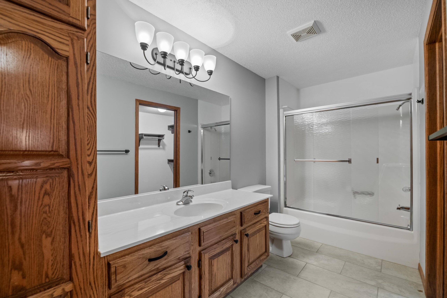
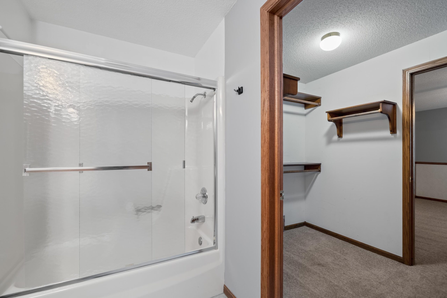
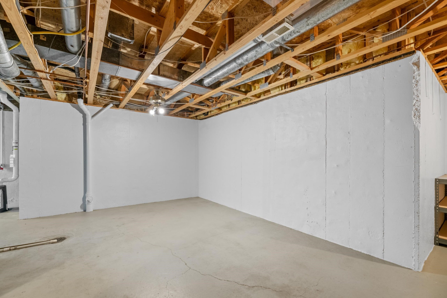

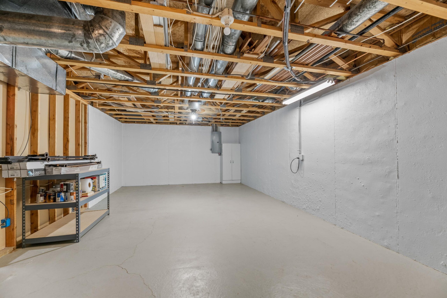
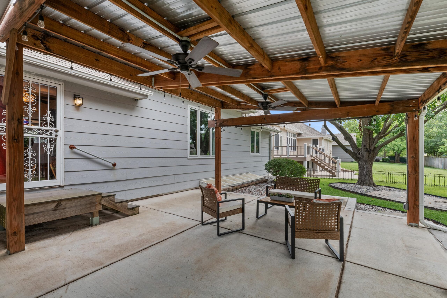
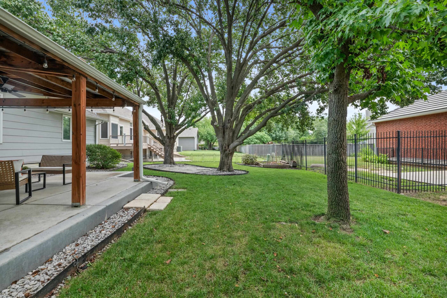
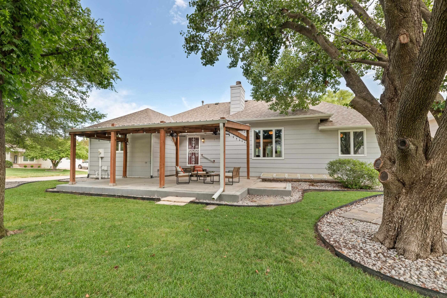
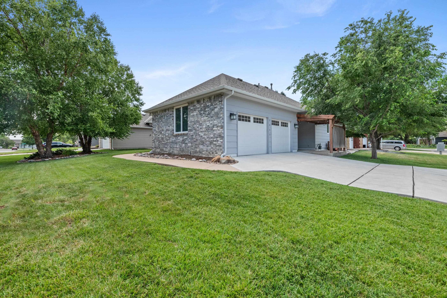
At a Glance
- Year built: 1990
- Bedrooms: 4
- Bathrooms: 3
- Half Baths: 0
- Garage Size: Attached, Oversized, 2
- Area, sq ft: 2,686 sq ft
- Date added: Added 3 months ago
- Levels: One
Description
- Description: Looking for a well maintained and cared for home? This is your chance! With just under 2700 square feet of living space...there is still room for more. Basement has over 800 square feet of storage. So let your imagination go! Main floor boasts hardwood floors in living room and dining room. A two-way fireplace in the living/dining area divides the space. Just off the dining room is a covered patio for easy summer entertainment. Kitchen features granite countertops with a lot of cabinets for storage. For those casual moments the kitchen also features a breakfast nook for dining. Large bedrooms is one of the really nice features of this home...plenty of room! Master on-suite features tub, shower and double sinks, granite counters, heated floor and large walk-in closet. Nice size main floor laundry is a plus. Let move on down to the basement where we have a large family room, wet bar, mini fridge and brand-new carpet throughout the finished area. Our 4th bedroom and 3rd bath makes for a great guest area or space for the family to grow! Home features a impact resistant roof, 50 gal hot water heater and radon mitigation system has been installed. Show all description
Community
- School District: Wichita School District (USD 259)
- Elementary School: Minneha
- Middle School: Coleman
- High School: Southeast
- Community: TALLGRASS
Rooms in Detail
- Rooms: Room type Dimensions Level Master Bedroom 14.7 x 13.7 Main Living Room 18.4 x 14.7 Main Kitchen 12 x 10 Main Dining Room 17.3 x 11.2 Main Dining Room 9.6 x 9.6 Main Bedroom 11.4 x 11.4 Main Bedroom 13 x 12 Main Laundry 8 x 5 Main Family Room 27 x 17.5 Basement Bedroom 13.9 x 13.9 Basement Storage 25 x 20 Basement Storage 26 x 15 Basement
- Living Room: 2686
- Master Bedroom: Master Bdrm on Main Level, Sep. Tub/Shower/Mstr Bdrm, Two Sinks, Granite Counters, Tile Counters
- Appliances: Dishwasher, Disposal, Microwave, Range
- Laundry: Main Floor, Separate Room
Listing Record
- MLS ID: SCK658512
- Status: Sold-Co-Op w/mbr
Financial
- Tax Year: 2024
Additional Details
- Basement: Finished
- Roof: Composition
- Heating: Forced Air, Natural Gas
- Cooling: Central Air, Electric
- Exterior Amenities: Sprinkler System, Frame w/Less than 50% Mas
- Interior Amenities: Ceiling Fan(s), Walk-In Closet(s), Wet Bar
- Approximate Age: 21 - 35 Years
Agent Contact
- List Office Name: Bricktown ICT Realty
- Listing Agent: Kit, Corby
Location
- CountyOrParish: Sedgwick
- Directions: From Greenwich and 21st St North, go West to Clubhouse, North on Clubhouse to Stoneybrook, West on Stoneybrook. Home is on the left on the corner of Stoneybrook and Stoneybrook Ct.