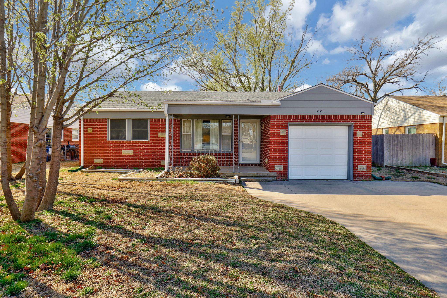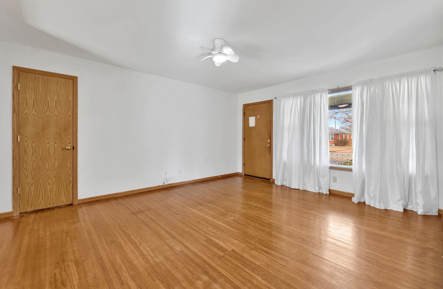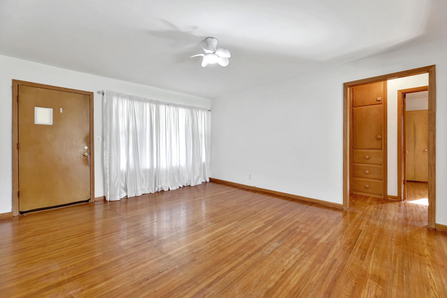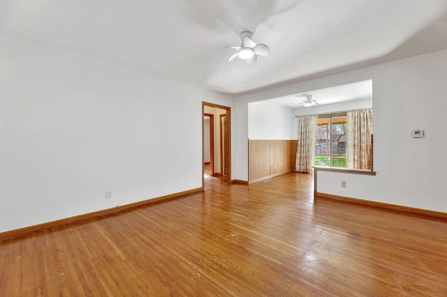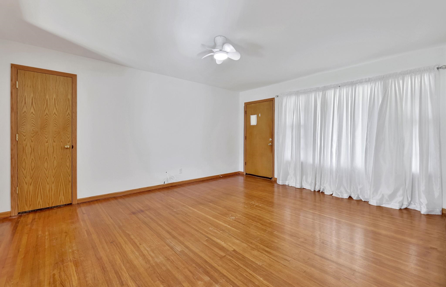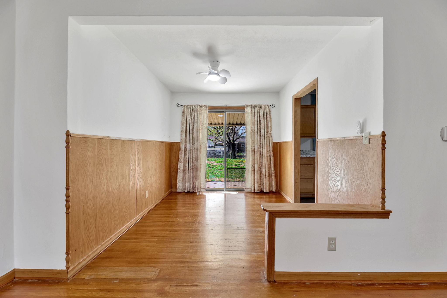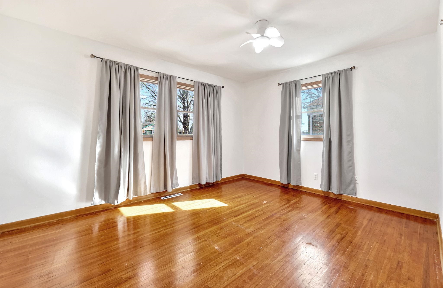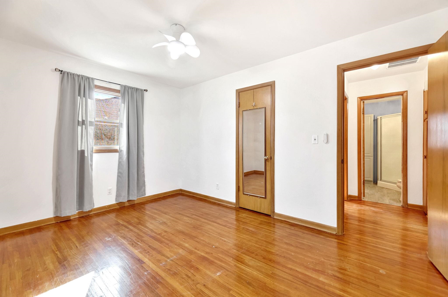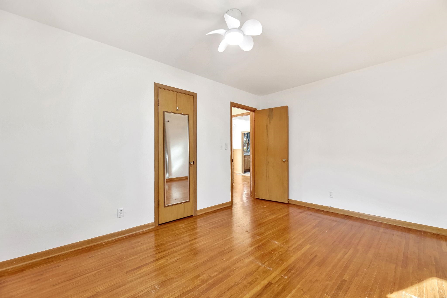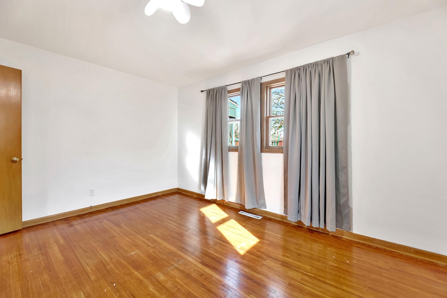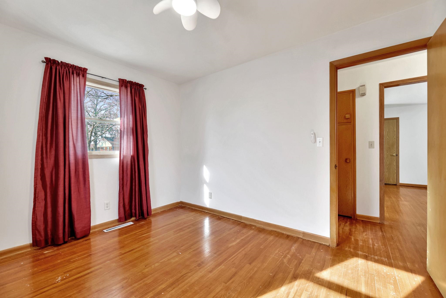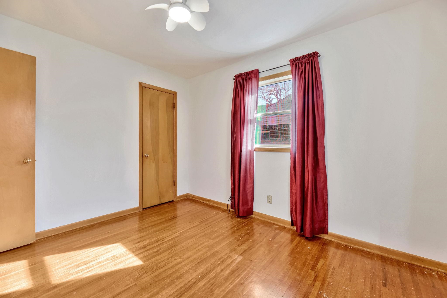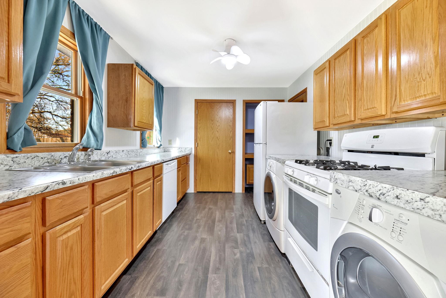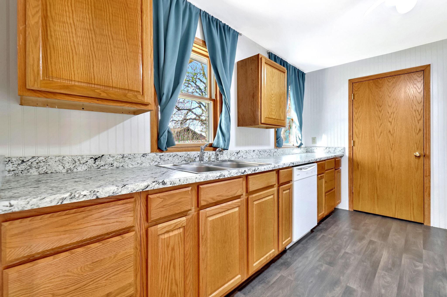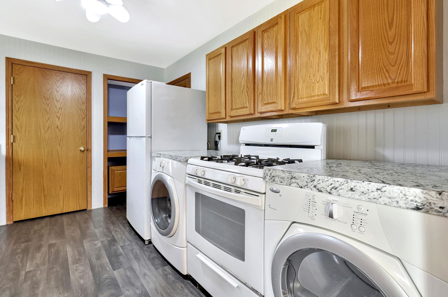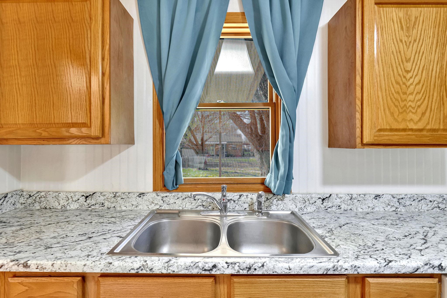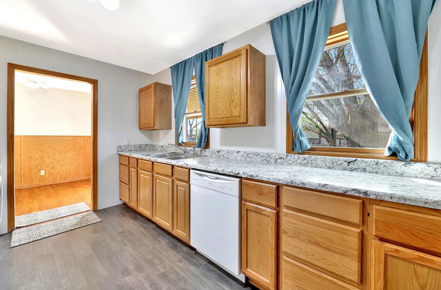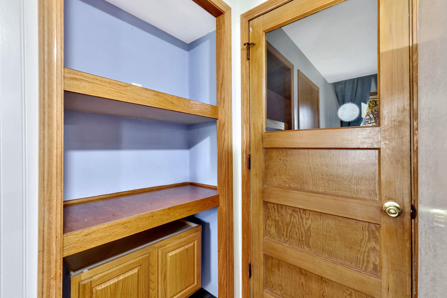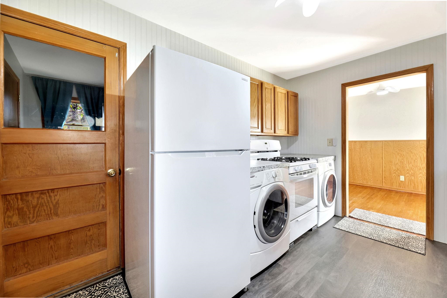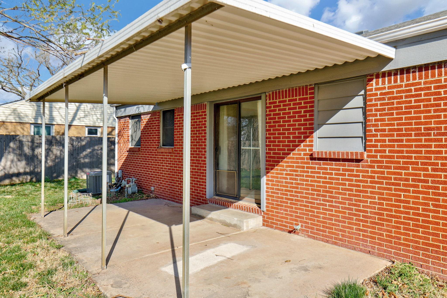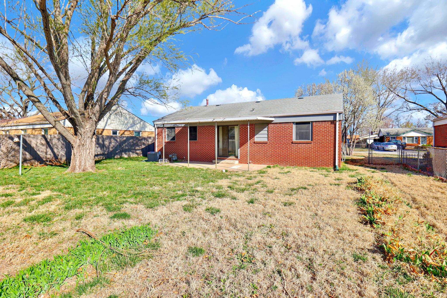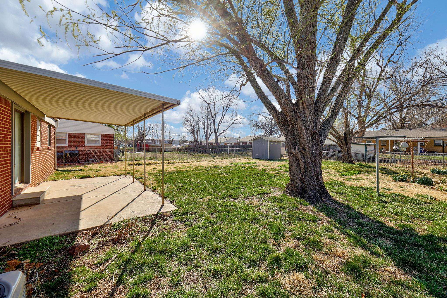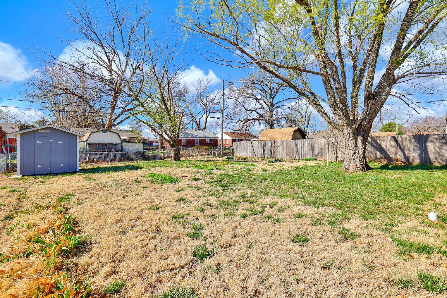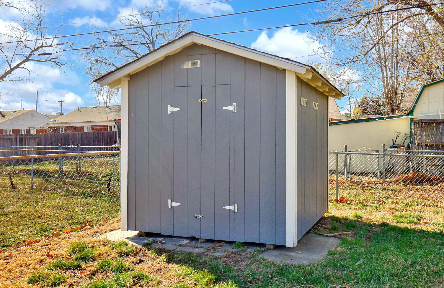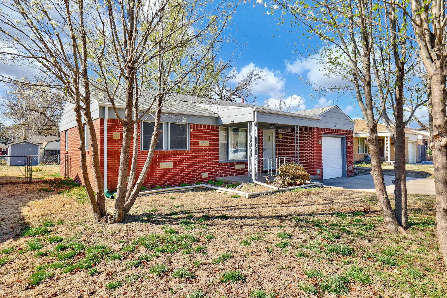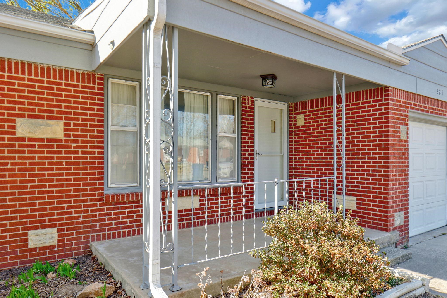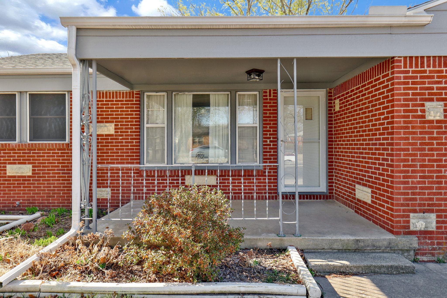Residential221 W Hunter
At a Glance
- Year built: 1956
- Bedrooms: 2
- Bathrooms: 1
- Half Baths: 0
- Garage Size: Attached, Opener, 1
- Area, sq ft: 899 sq ft
- Floors: Hardwood
- Date added: Added 5 months ago
- Levels: One
Description
- Description: Welcome to Hunter St! Located in Haysville this home features 2 bedrooms and 1 bathroom and an attached one-car garage. Pride of ownership shows throughout the home. Having been well maintained it is move-in ready! Whether you are looking for your first home or sizing down, the opportunities are endless! Schedule your showing today! Show all description
Community
- School District: Haysville School District (USD 261)
- Elementary School: Rex
- Middle School: Haysville West
- High School: Campus
- Community: HILLCREST
Rooms in Detail
- Rooms: Room type Dimensions Level Master Bedroom 10x13 Main Living Room 12x15 Main Kitchen 8x12 Main 9x11 Main Dining Room 8x9 Main
- Living Room: 899
- Appliances: Dishwasher, Refrigerator, Range, Washer, Dryer
- Laundry: Main Floor
Listing Record
- MLS ID: SCK652450
- Status: Sold-Co-Op w/mbr
Financial
- Tax Year: 2024
Additional Details
- Roof: Composition
- Heating: Forced Air, Natural Gas
- Cooling: Central Air, Electric
- Exterior Amenities: Guttering - ALL, Frame w/Less than 50% Mas
- Interior Amenities: Ceiling Fan(s), Window Coverings-All
- Approximate Age: 51 - 80 Years
Agent Contact
- List Office Name: Berkshire Hathaway PenFed Realty
- Listing Agent: Cathie, Barnard
- Agent Phone: (316) 250-8525
Location
- CountyOrParish: Sedgwick
- Directions: 63rd and Seneca, S to Fager, W to Alexander, N to Hunter, W to home
