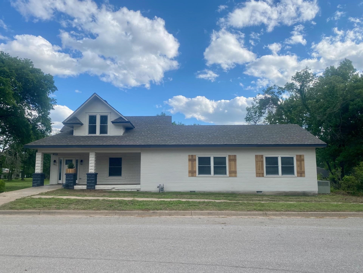
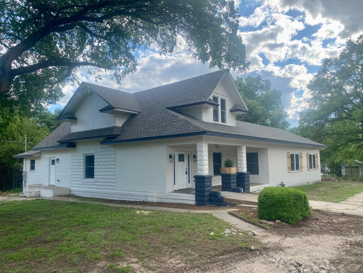
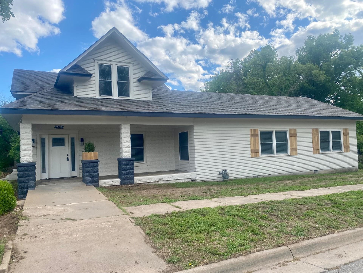
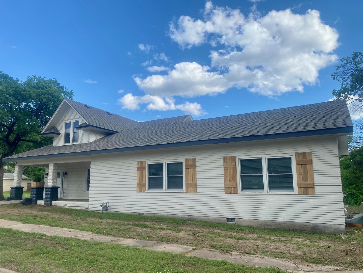
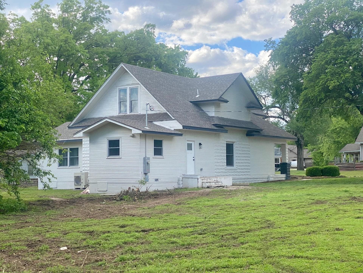
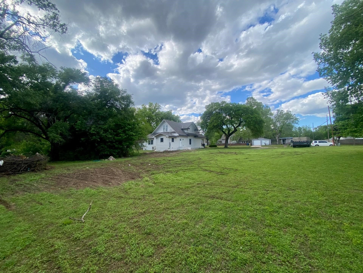
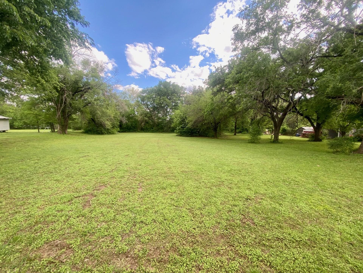
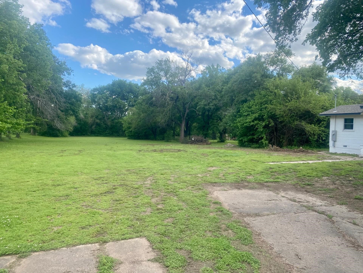
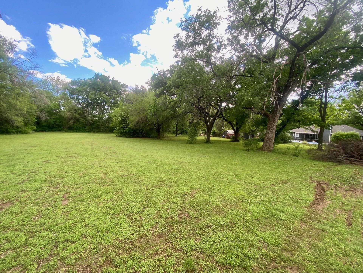
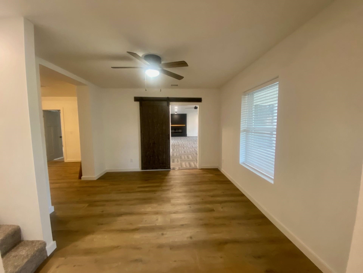
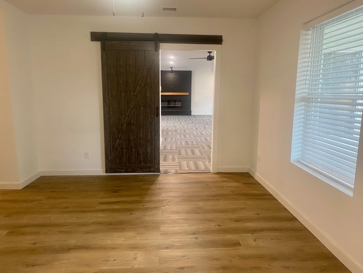
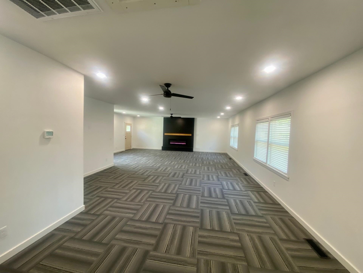
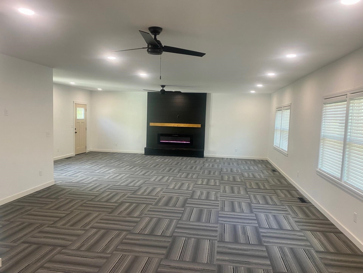
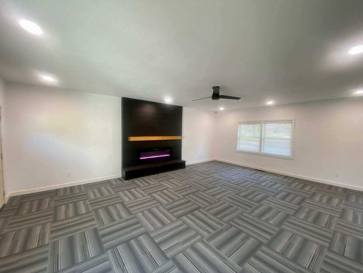
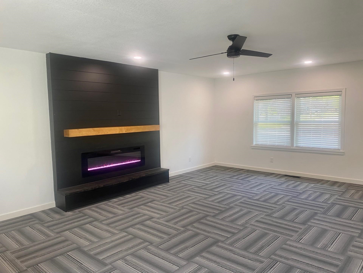
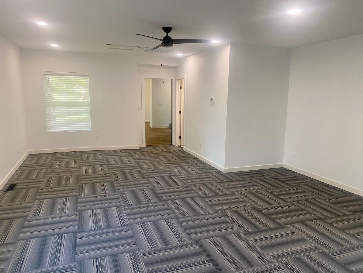
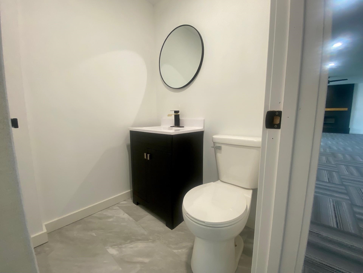
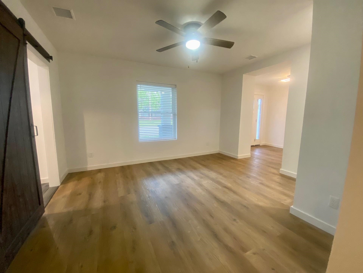
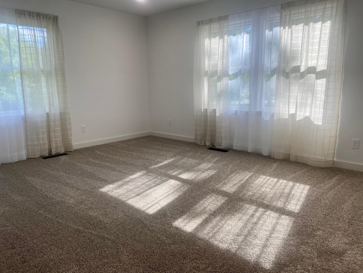
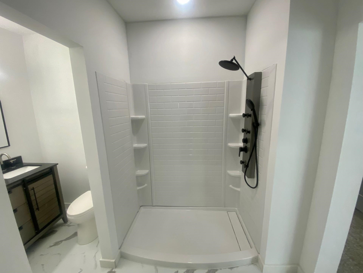
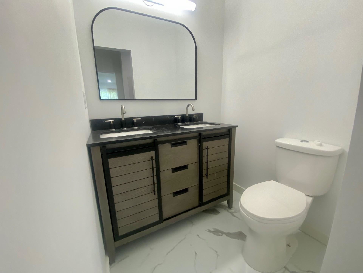
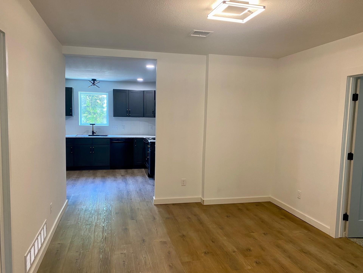
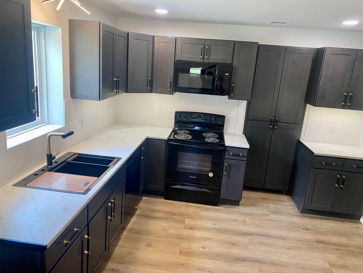
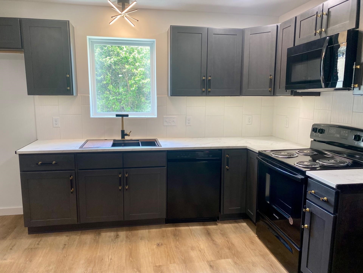
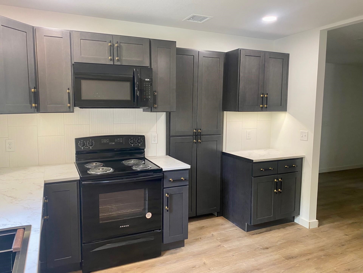
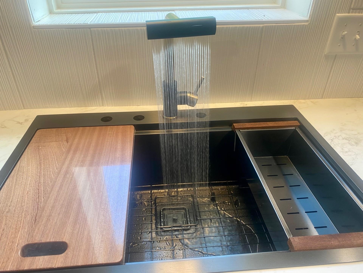
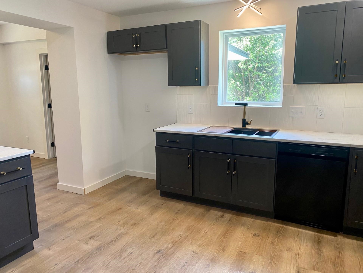
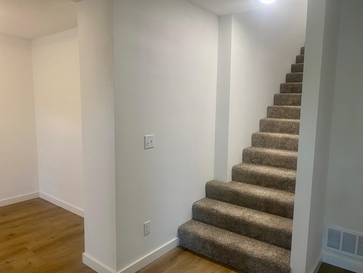
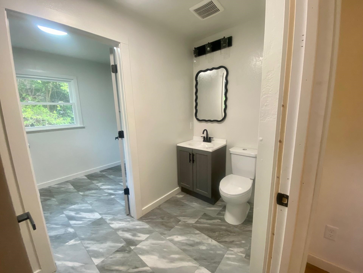
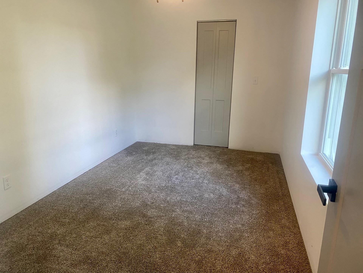
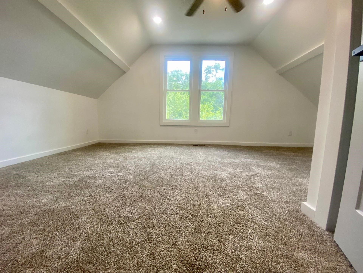
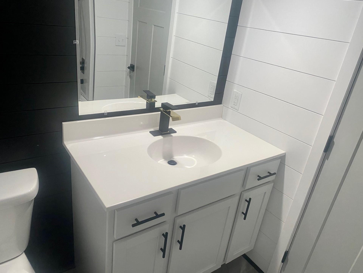
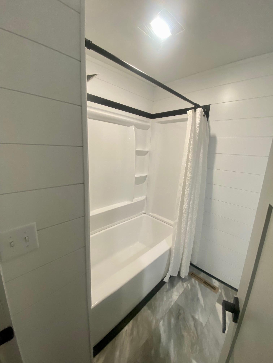
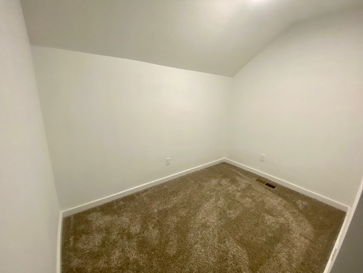
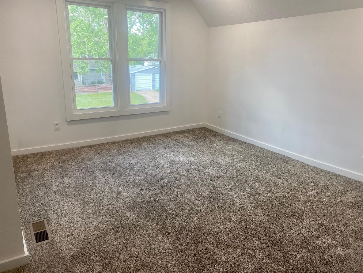
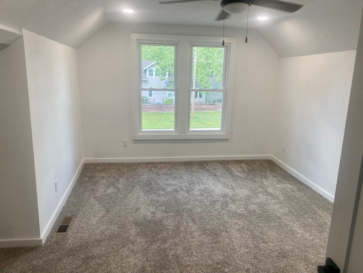
At a Glance
- Year built: 1910
- Bedrooms: 5
- Bathrooms: 3
- Half Baths: 1
- Garage Size: None, 0
- Area, sq ft: 3,294 sq ft
- Floors: Laminate
- Date added: Added 3 months ago
- Levels: Two
Description
- Description: Unique Opportunity to live in the city with a country feel! 1.4 ACRES, 2 Story Home that has been remodeled and redesigned! Remodeled includes: New electric, New Plumbing, New Roof, New Windows, New Kitchen, New Baths, New flooring, New light fixtures, CH/A unit for main house, and fresh paint! (the CH/A unit for living room area is the only item using gas). Finishing touches are being completed by the seller! You will enter this home in the foyer area that opens up to many possibilities in this 5 bedrooms, 3.5 bath home with plenty of space for all! Main Living room can be divided up into 2 living spaces with a fireplace, and 1/2 bath. Master bedroom is on the main floor with a master bathroom that features double sinks and large walk in shower plus a walk in closet. Main floor laundry is just off back door thru the 2nd bathroom. There is an additional main floor bedroom and 3 bedrooms upstairs with the 3rd bathroom and bonus room. Kitchen has plenty of cabinet space with eating bar, Built in microwave, Large walk in pantry, under counter lighting, and touch on sink. T Outside you have plenty of mature trees and acre of outdoor fun: gardening, nature watching, or plenty of room for a future outbuilding/shop. Come take a look at this Roomy home just waiting for you to call it HOME! Show all description
Community
- School District: Belle Plaine School District (USD 357)
- Elementary School: Belle Plaine
- Middle School: Belle Plaine
- High School: Belle Plaine
- Community: ORIGINAL TOWN-BELLE PLAINE
Rooms in Detail
- Rooms: Room type Dimensions Level Master Bedroom 14x16 Main Living Room 24x40 Main Kitchen 12x14 Main Dining Room 11x14 Main Bedroom 8x14 Main Foyer 11x13 Main Dining Room 8x11 Main Bedroom 12x17 Upper Bedroom 12x15 Upper Bedroom 15x11 Upper
- Living Room: 3294
- Master Bedroom: Master Bdrm on Main Level, Master Bedroom Bath, Shower/Master Bedroom
- Appliances: Dishwasher, Microwave
- Laundry: Main Floor, Separate Room, 220 equipment
Listing Record
- MLS ID: SCK654849
- Status: Sold-Inner Office
Financial
- Tax Year: 2024
Additional Details
- Basement: Cellar
- Exterior Material: Frame
- Roof: Composition
- Heating: Forced Air, Zoned, Electric
- Cooling: Central Air, Zoned, Electric
- Exterior Amenities: Zero Step Entry, Frame w/Less than 50% Mas
- Interior Amenities: Ceiling Fan(s), Walk-In Closet(s)
- Approximate Age: 81+ Years
Agent Contact
- List Office Name: Berkshire Hathaway PenFed Realty
- Listing Agent: Julie, Gooch
- Agent Phone: (620) 326-0626
Location
- CountyOrParish: Sumner
- Directions: 81 hwy & 55 Hwy, East on Hwy 55 to Belle Plaine to Linden, South to home