Residential221 S Shay Rd
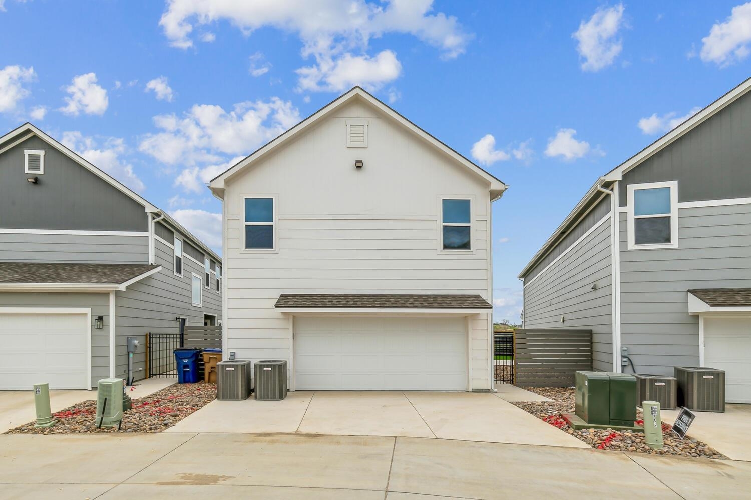
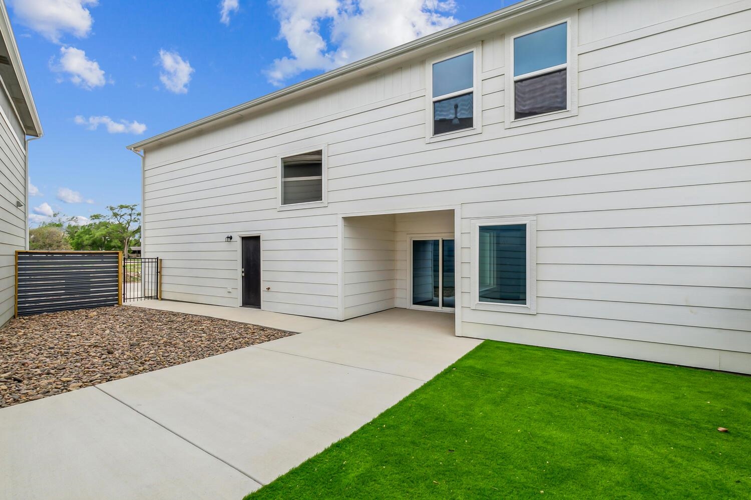
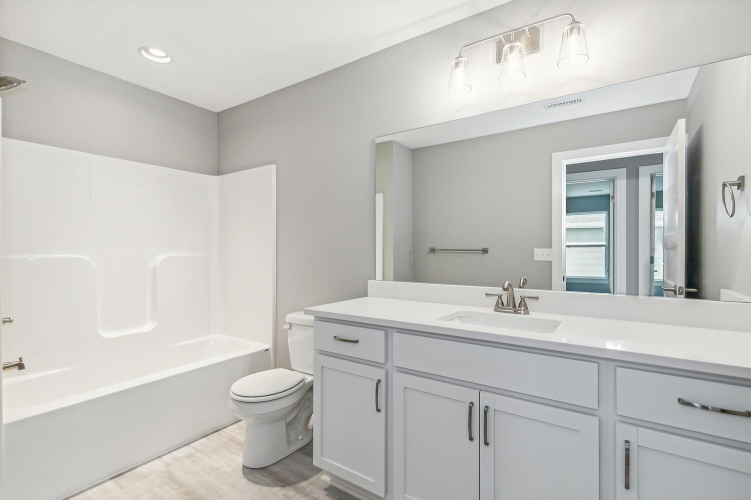

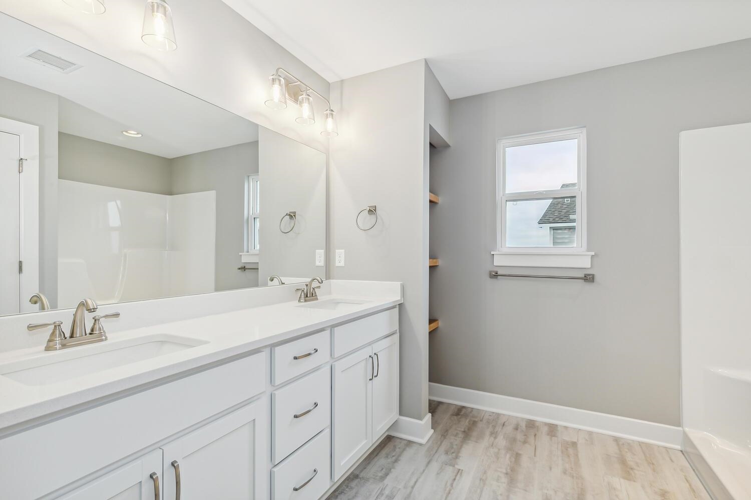



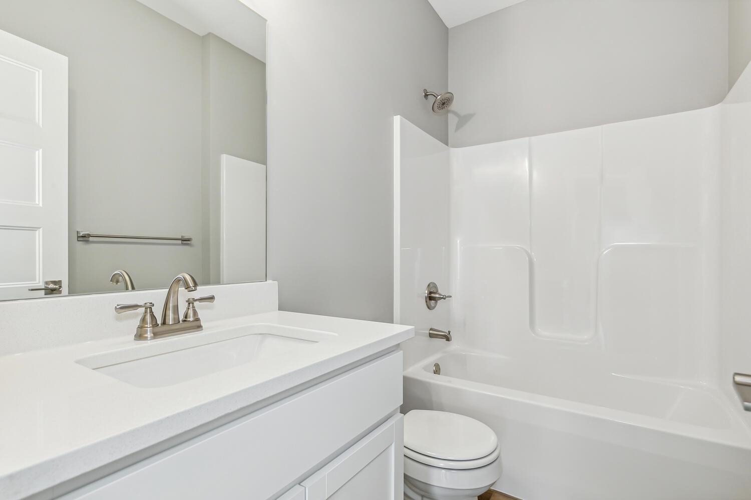
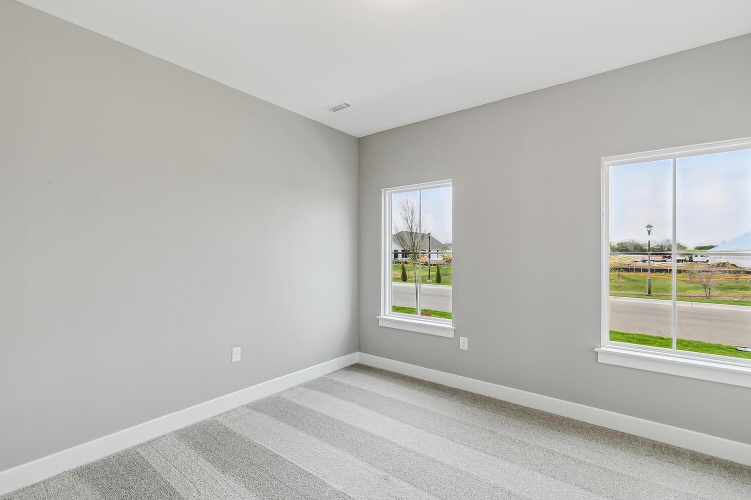
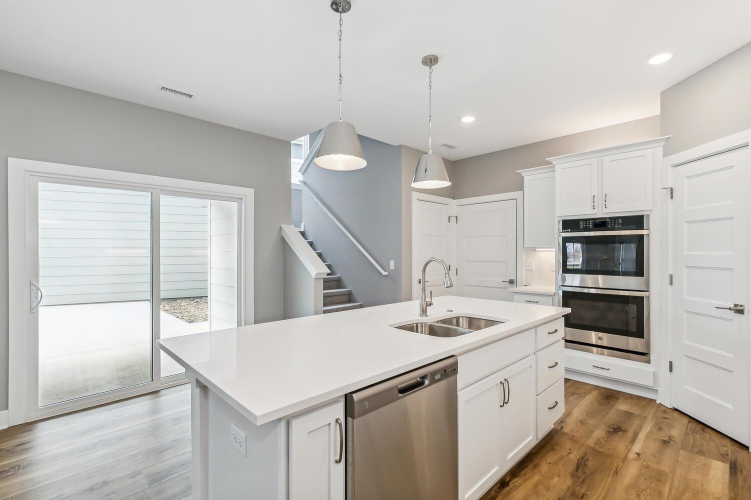
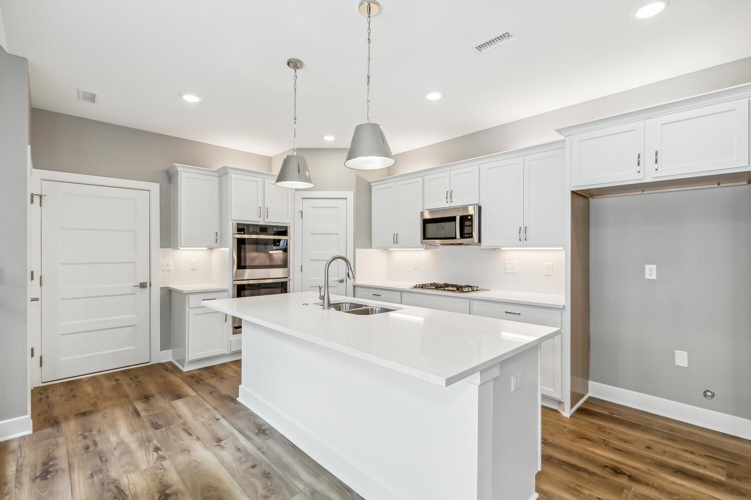

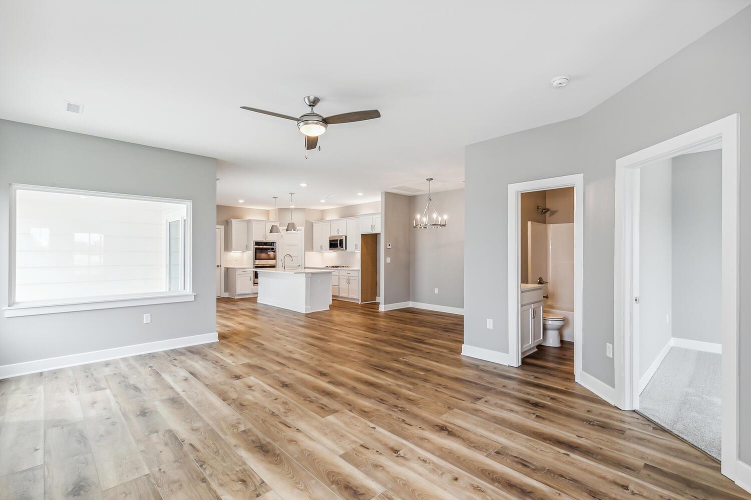
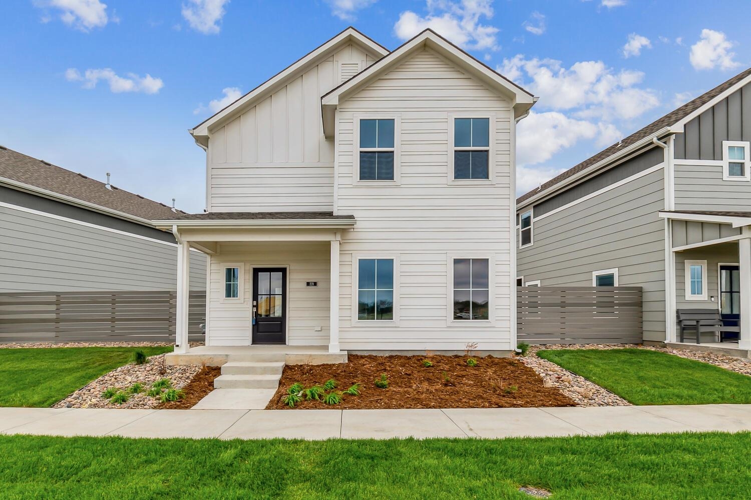
At a Glance
- Builder: Perfection Builders
- Year built: 2023
- Bedrooms: 4
- Bathrooms: 3
- Half Baths: 0
- Garage Size: Attached, Oversized, 2
- Area, sq ft: 2,590 sq ft
- Date added: Added 6 months ago
- Levels: Two
Description
- Description: Discover this beautifully designed home that offers spacious main-floor living, complete with a living area featuring a cozy fireplace surrounded by charming shiplap, creating a warm and inviting atmosphere. A versatile den can serve as a bedroom or office, along with a full bath for added convenience. The chef’s kitchen features a huge island with a gas cooktop and double ovens, enhanced by stylish undercabinet lighting, perfect for both cooking and entertaining. creating a warm and inviting atmosphere. Step outside to the oversized private courtyard with a partially covered patio, ideal for outdoor relaxation and gatherings. The home also boasts an oversized two-car garage with zero entry into the home, a door to the courtyard, and a storm shelter for added safety and convenience. Upstairs, you'll find the master suite with a private bath, complemented by two additional bedrooms, a full bath, and a stunning vaulted bonus family room that adds a touch of grandeur. Conveniently located near the new Heritage Square and Park Plaza, you'll enjoy easy access to shops, dining, and services, as well as proximity to schools and parks. This home is a perfect blend of comfort, style, and convenience—don’t miss your chance to make it yours! Choose the convenience of a private self-guided tour to explore the unique features and charm of four model homes, tailored to your schedule and preferences! Please note that general taxes, special assessments, HOA fees, room sizes, and lot sizes are estimates. While school information is believed to be accurate, independent verification is recommended. Show all description
Community
- School District: Andover School District (USD 385)
- Elementary School: Sunflower
- Middle School: Andover Central
- High School: Andover Central
- Community: HERITAGE
Rooms in Detail
- Rooms: Room type Dimensions Level Master Bedroom 12'-4" x 14' Upper Living Room 11' x 18'-6" Main Kitchen 13' x 10-6" Main Bedroom Main
- Living Room: 2590
- Master Bedroom: Shower/Master Bedroom, Two Sinks, Quartz Counters, Water Closet
- Appliances: Dishwasher, Disposal, Microwave, Range
- Laundry: Upper Level, Sink
Listing Record
- MLS ID: SCK628961
- Status: Active
Financial
- Tax Year: 2023
Additional Details
- Basement: None
- Exterior Material: Frame
- Roof: Composition
- Heating: Zoned, Natural Gas
- Cooling: Zoned, Electric
- Exterior Amenities: Guttering - ALL, Sprinkler System, Zero Step Entry
- Interior Amenities: Ceiling Fan(s), Walk-In Closet(s), Vaulted Ceiling(s)
- Approximate Age: New
Agent Contact
- List Office Name: PB Realty
- Listing Agent: Matthew, Pommier
Location
- CountyOrParish: Butler
- Directions: From Douglas and Andover Rd., turn east on Douglas to Shay Rd. Proceed down Shay Rd to end of road, home will be on the right.