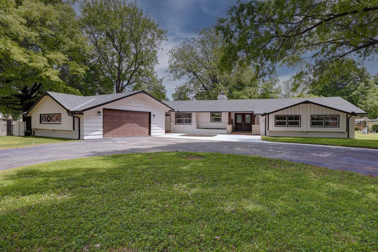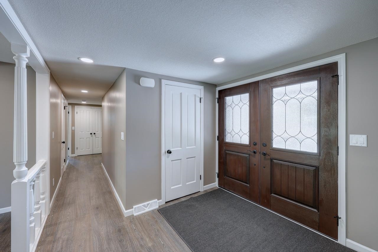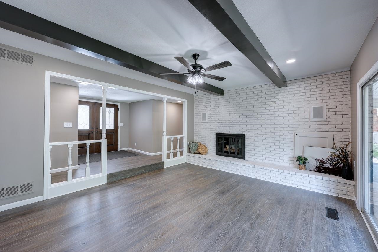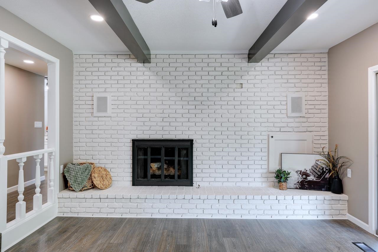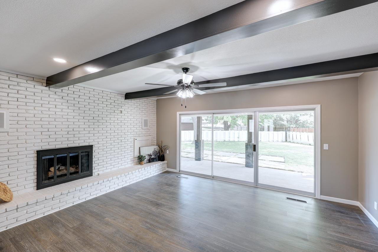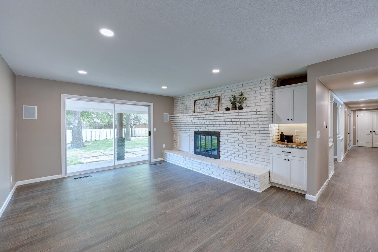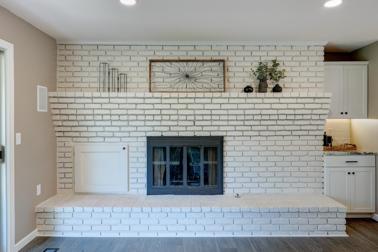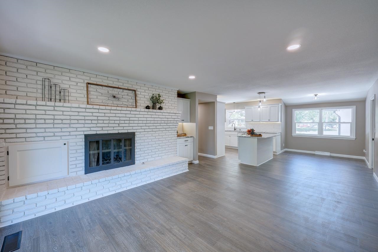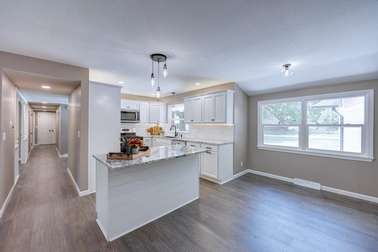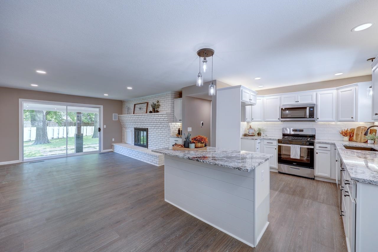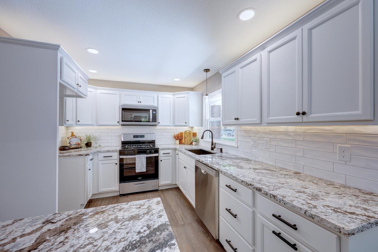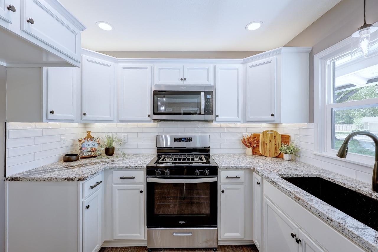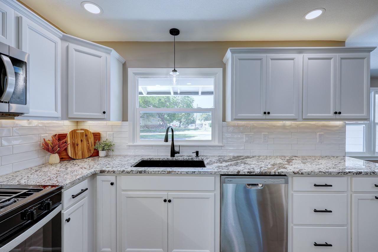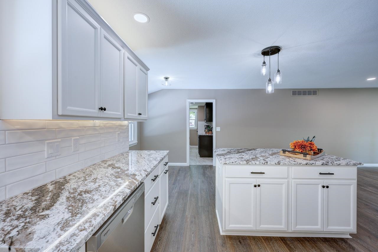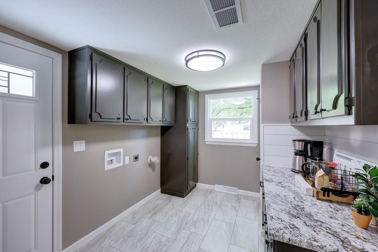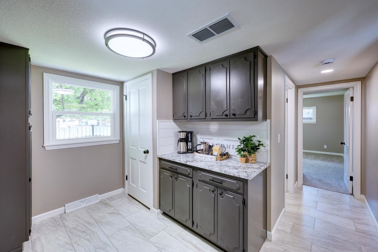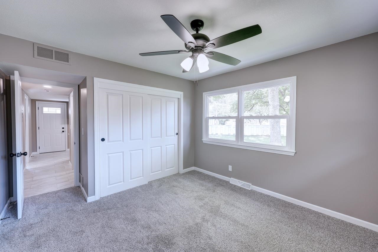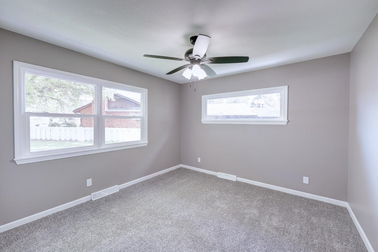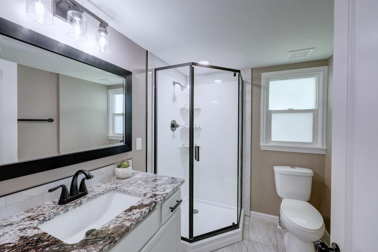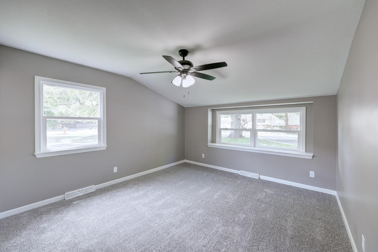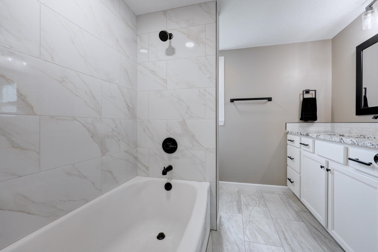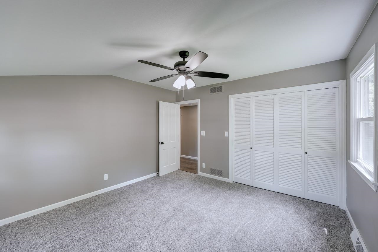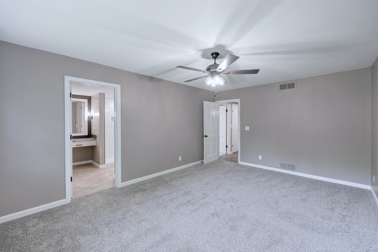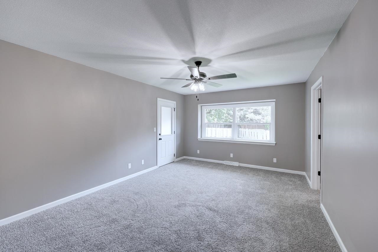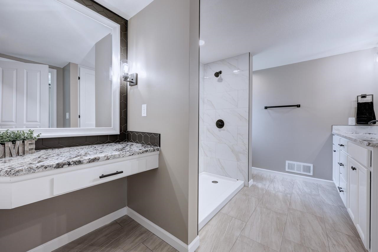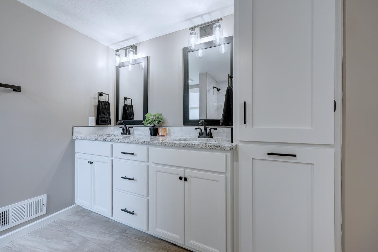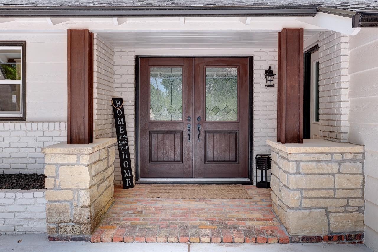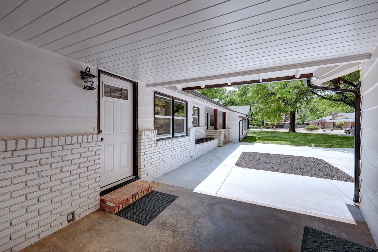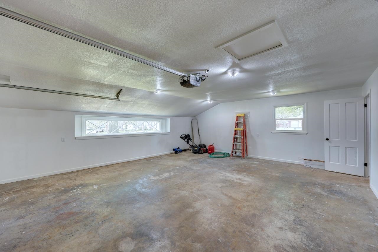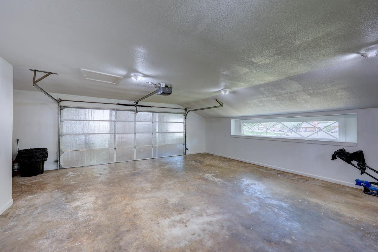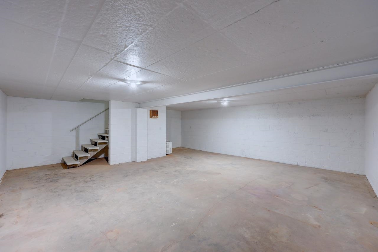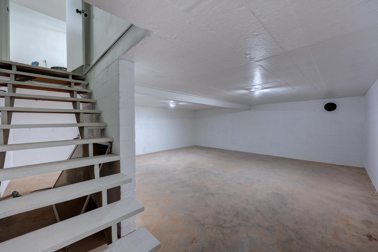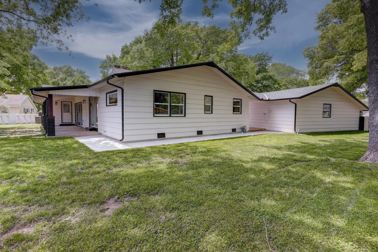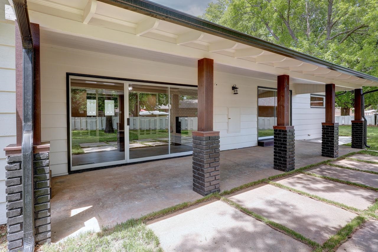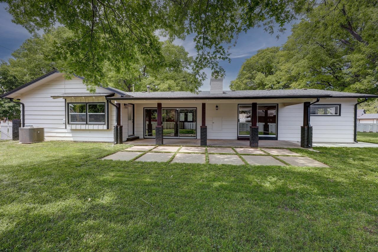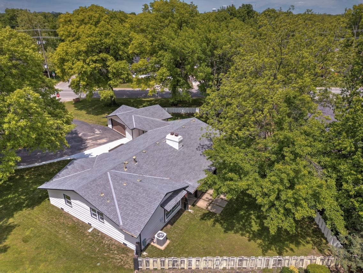Residential22 Fleetwood Dr
At a Glance
- Year built: 1962
- Bedrooms: 4
- Bathrooms: 3
- Half Baths: 0
- Garage Size: Detached, 2
- Area, sq ft: 2,209 sq ft
- Date added: Added 5 months ago
- Levels: One
Description
- Description: Welcome to this beautifully renovated 4-bedroom, 3-bathroom home nestled in the desirable Fleetwood Drive neighborhood in Winfield. This spacious and thoughtfully updated residence offers the perfect blend of modern amenities and comfortable living. Step inside to discover an open and inviting layout, featuring a stunning kitchen with granite countertops. Natural light floods the dining and living rooms through oversized windowed doors, creating a bright, airy ambiance ideal for everyday living and entertaining during the day. Once night falls, you can cozy up in front of either of the two fireplaces. The split-bedroom design provides space for everyone with the master suite, two bedrooms, and a full bath on one side of the home, as well as a fourth bedroom and third bath on the other—perfect for guests or multigenerational living. Outside you will find a spacious, full unfinished basement under the 2-car garage—ideal for storage or a workshop. Travel around to the back yard to find a covered patio overlooking a fully fenced backyard. Also, the seller is including a 12-month home warranty for added peace of mind for the new buyer. Don’t miss the opportunity to own this move-in ready home in a fantastic location. Schedule your tour today! Show all description
Community
- School District: Winfield School District (USD 465)
- Elementary School: Winfield Schools
- Middle School: Winfield
- High School: Winfield
- Community: FLEETWOOD PARK ESTATES
Rooms in Detail
- Rooms: Room type Dimensions Level Master Bedroom 17x12 Main Living Room 17'5"x14 Main Kitchen 19'9"x9'3" Main Dining Room 17x15 Main Bedroom 12x12 Main Bedroom 12x11 Main Bedroom 14x11 Main
- Living Room: 2209
- Master Bedroom: Master Bdrm on Main Level, Shower/Master Bedroom
- Appliances: Dishwasher, Microwave, Range
- Laundry: Main Floor, Separate Room
Listing Record
- MLS ID: SCK655051
- Status: Sold-Co-Op w/mbr
Financial
- Tax Year: 2023
Additional Details
- Basement: Unfinished
- Exterior Material: Frame
- Roof: Composition
- Heating: Forced Air, Natural Gas
- Cooling: Central Air, Electric
- Exterior Amenities: Guttering - ALL, Sprinkler System, Other
- Interior Amenities: Ceiling Fan(s)
- Approximate Age: 51 - 80 Years
Agent Contact
- List Office Name: Berkshire Hathaway PenFed Realty
- Listing Agent: Brianna, Brooks
Location
- CountyOrParish: Cowley
- Directions: Go south on Main street, turn east on 19th street, turn south on Fleetwood Dr, property is on the left.
