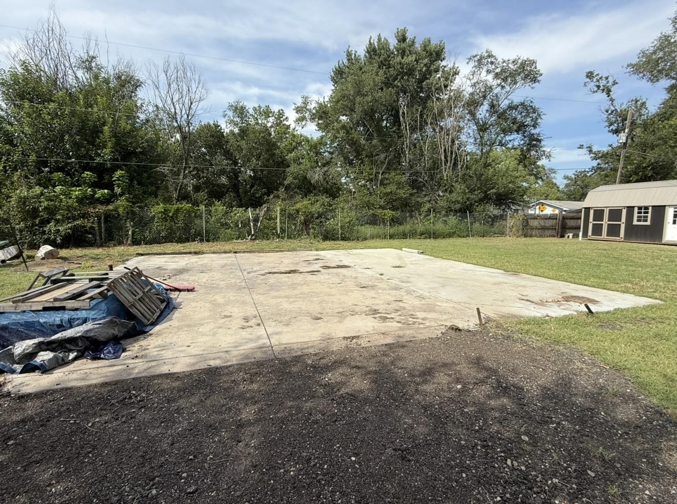



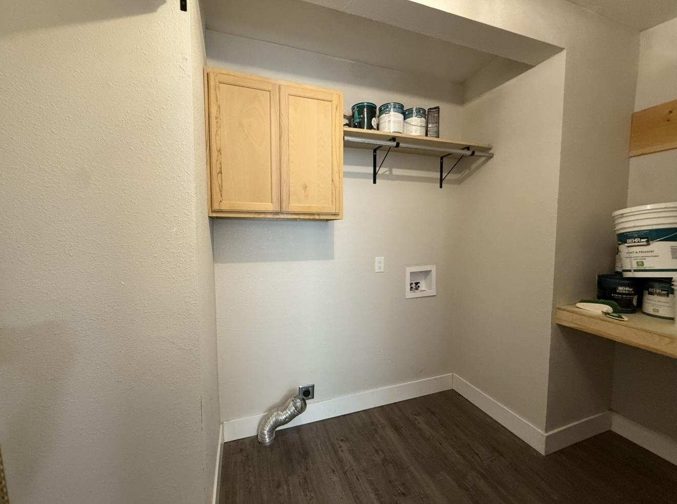
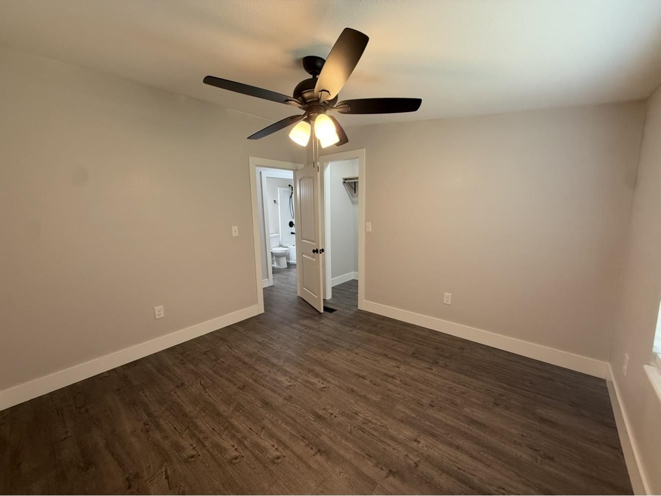

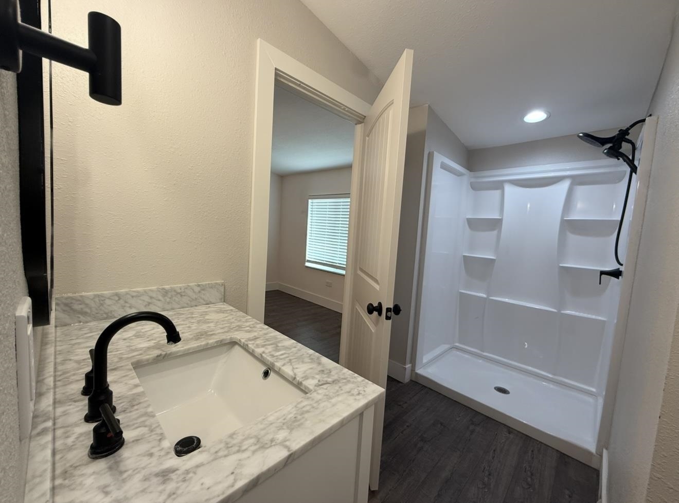





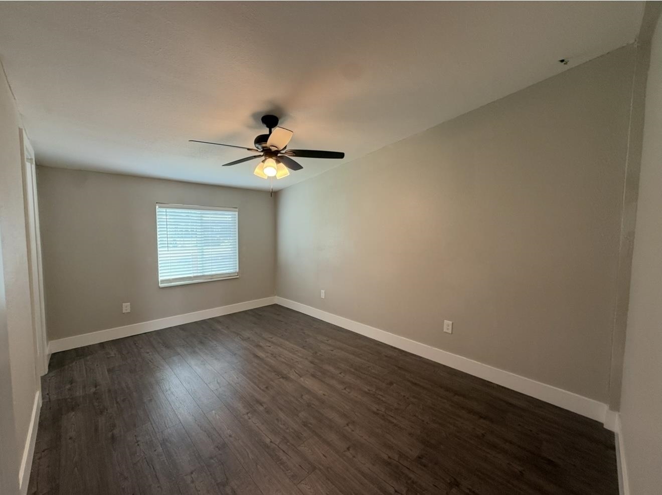
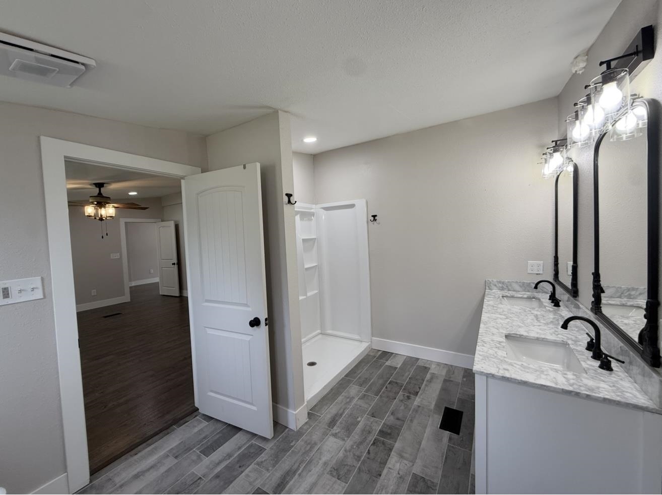
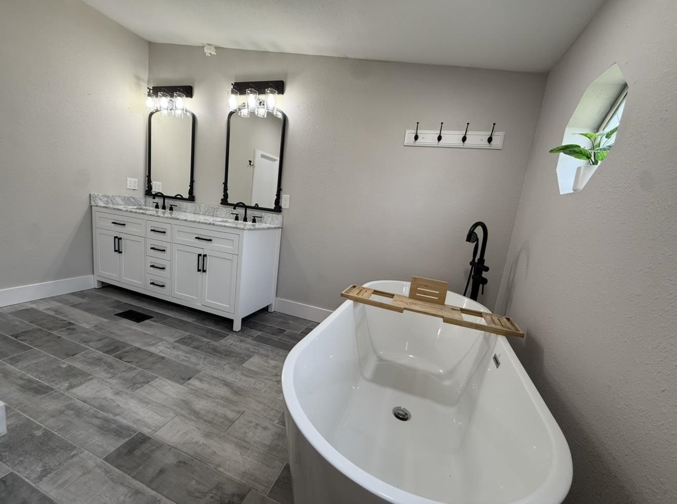




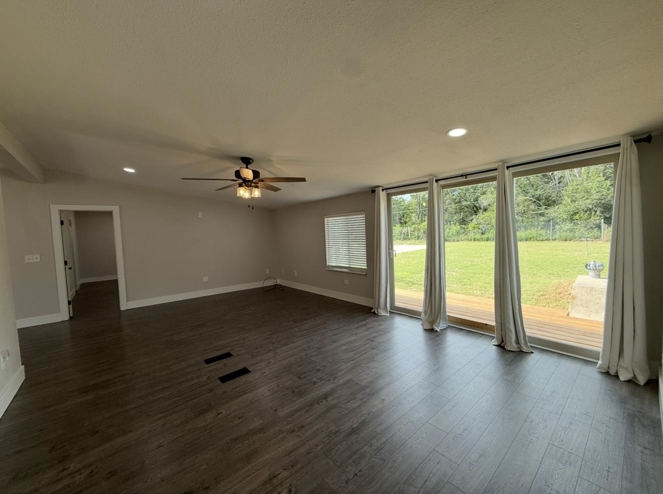
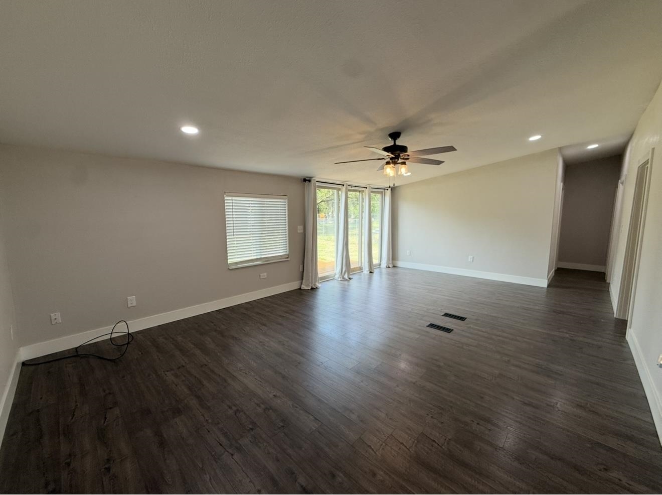

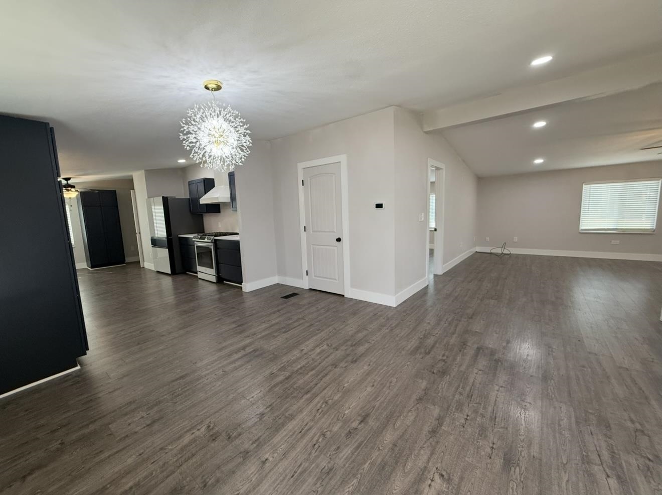





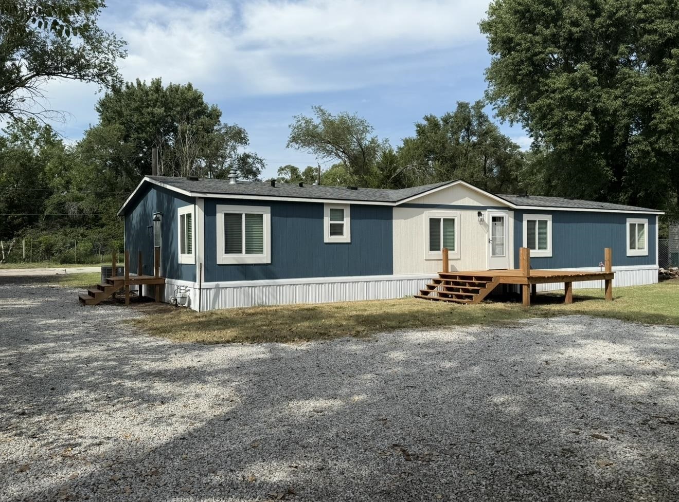
At a Glance
- Year built: 1999
- Bedrooms: 4
- Bathrooms: 3
- Half Baths: 0
- Garage Size: None, 0
- Area, sq ft: 2,112 sq ft
- Floors: Laminate, Smoke Detector(s)
- Date added: Added 3 months ago
- Levels: One
Description
- Description: 9/24/25 Back on market at no fault to the sellers. All inspections, appraisal and FHA repairs have been completed. This is a must see affordable living home that is completely renovated with zero spared expense and big square footage for all options of living lifestyles. This home welcomes you with a large open floorplan and nothing short of elegance and style to the whole home. Featuring 4 large bedrooms that both the master and 2nd bedroom have its own bathroom, 3 full bathrooms, large living room with a massive 9' sliding wall door. Master bedroom is a MASSIVE 18X15 space with walk in closet, double sinks, Delta soaker tub and zero entry shower. The kitchen is amazing with all new custom cabinetry and quartz counter tops and High end appliances with a walk in pantry. The whole house has new paint, Custom blinds throughout, new siding, new lighting, new luxury vinyl flooring, new plumbing, updated electrical, new roof, new decks (3) new Central Heat and Air, and so much more! There is a 30x30 garage pad in the backyard as well as a in ground storm cellar. What an offering at an extremely affordable price option. Don't wait, call me today! Show all description
Community
- School District: Haysville School District (USD 261)
- Elementary School: Freeman
- Middle School: Haysville
- High School: Campus
- Community: MOBIL HEIGHTS
Rooms in Detail
- Rooms: Room type Dimensions Level Master Bedroom 18x15 Main Living Room 15x22 Main Kitchen 22x11 Main Dining Room 11x11 Main Bedroom 15x10 Main Bedroom 15x10 Main Bedroom 11x11 Main
- Living Room: 2112
- Master Bedroom: Master Bdrm on Main Level, Shower/Master Bedroom, Tub/Master Bedroom, Two Sinks, Quartz Counters
- Appliances: Dishwasher, Disposal, Refrigerator, Range, Smoke Detector
- Laundry: Main Floor, Separate Room, 220 equipment
Listing Record
- MLS ID: SCK660043
- Status: Sold-Co-Op w/mbr
Financial
- Tax Year: 2024
Additional Details
- Basement: None
- Exterior Material: Frame
- Roof: Composition
- Heating: Forced Air, Natural Gas
- Cooling: Central Air, Electric
- Exterior Amenities: Irrigation Pump, Irrigation Well, Storm Shelter
- Interior Amenities: Ceiling Fan(s), Walk-In Closet(s), Vaulted Ceiling(s), Window Coverings-All, Smoke Detector(s)
- Approximate Age: 21 - 35 Years
Agent Contact
- List Office Name: Berkshire Hathaway PenFed Realty
- Listing Agent: Josh, Ford
- Agent Phone: (316) 990-8249
Location
- CountyOrParish: Sedgwick
- Directions: from the Haysville turnpike exit head west to 71st and broadway. Turn south on Broadway to 82nd then turn west to home.