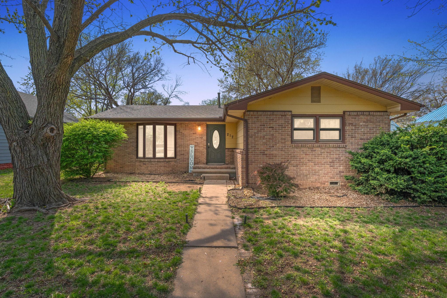
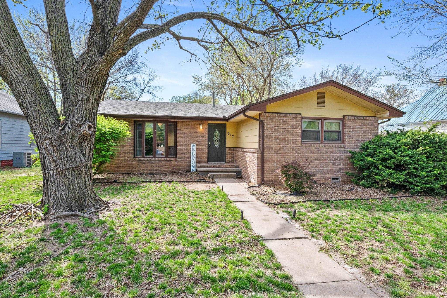
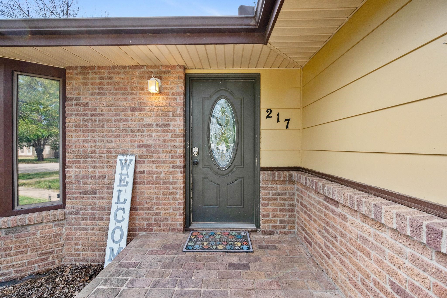
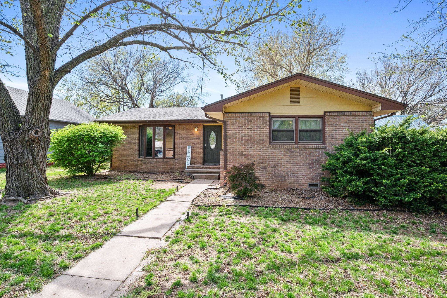
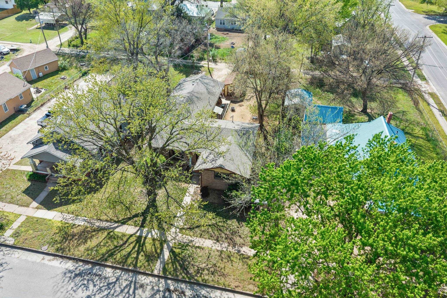
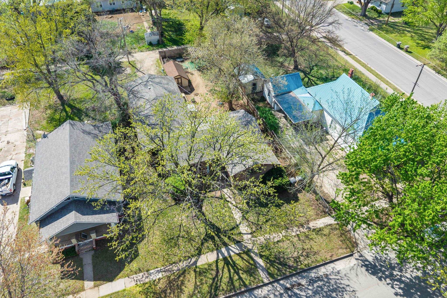
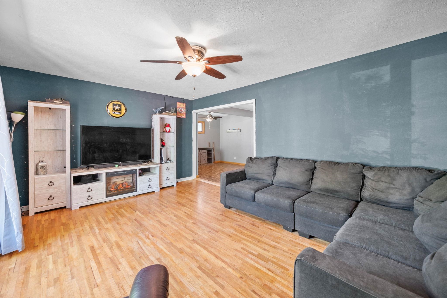
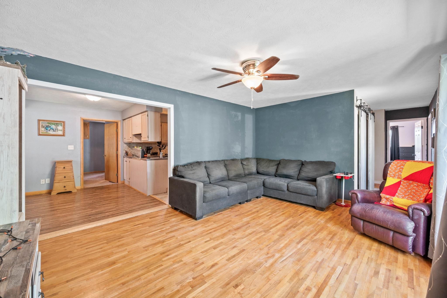
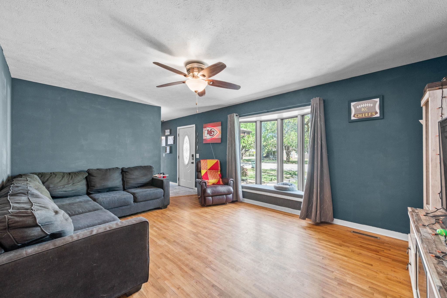
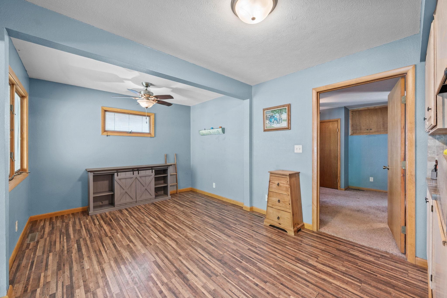
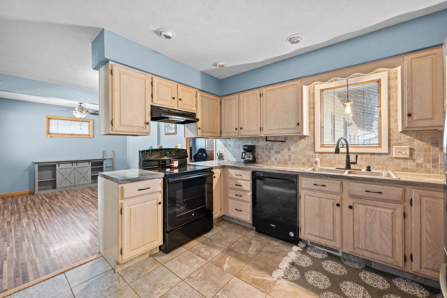
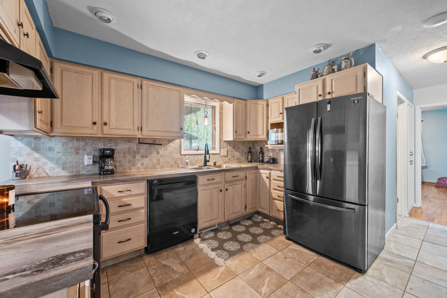
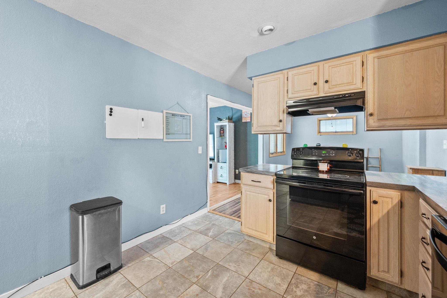
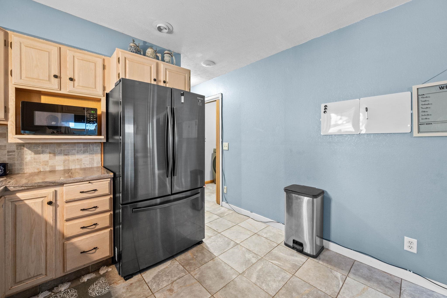
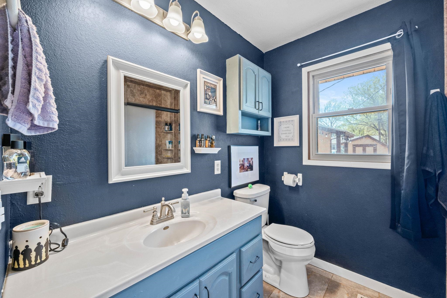

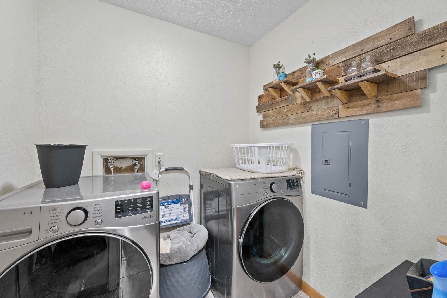
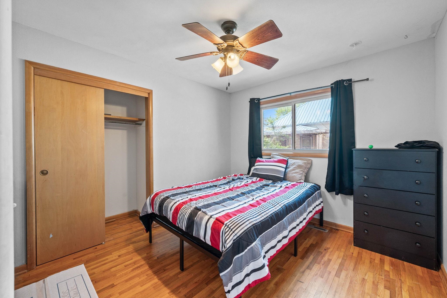
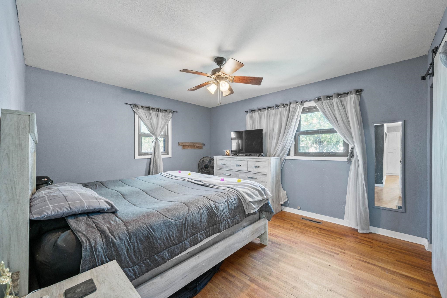
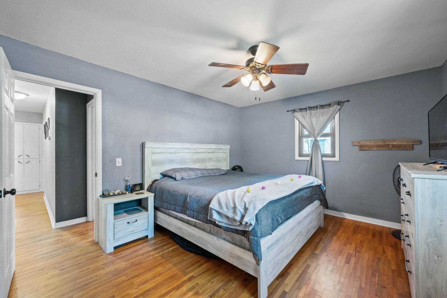
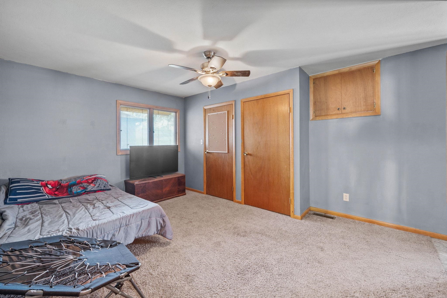
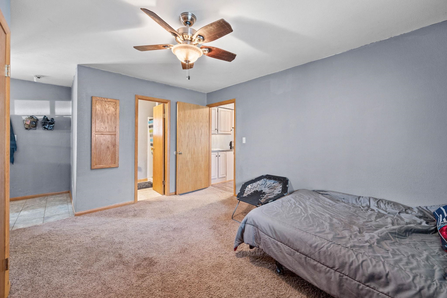
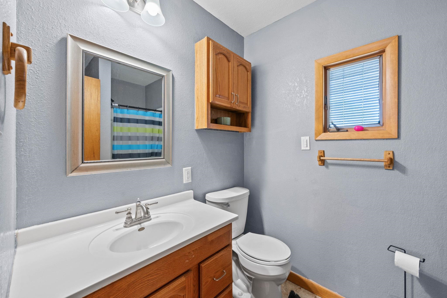
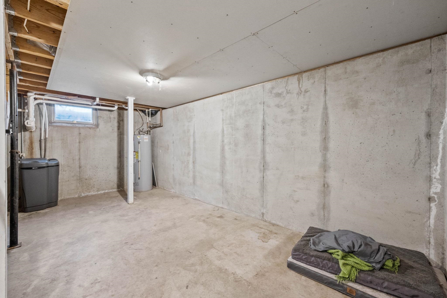
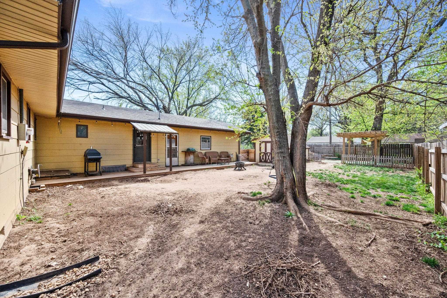

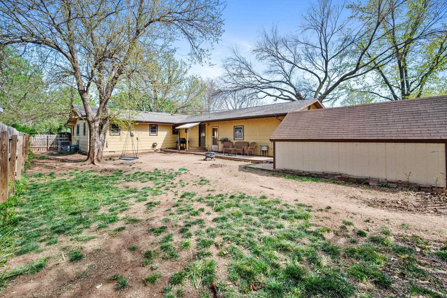

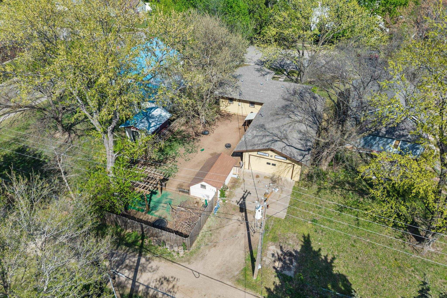
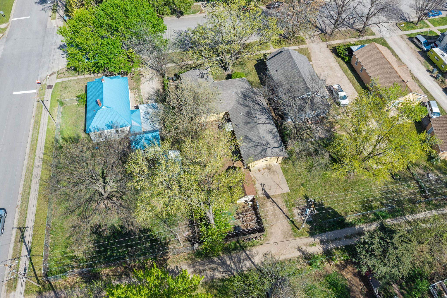
At a Glance
- Year built: 1936
- Bedrooms: 3
- Bathrooms: 2
- Half Baths: 0
- Garage Size: Attached, 2
- Area, sq ft: 1,586 sq ft
- Floors: Laminate
- Date added: Added 2 months ago
- Levels: One
Description
- Description: Welcome to small-town charm in the heart of Haven. This lovely 3 bedroom, 2 bathroom sprawling ranch offers plenty of space and flexibility with a large living room, a dedicated dining area, and an additional bonus room on the main level—ideal for a home office, playroom, or hobby space. The backyard is perfect for both relaxation and entertaining, featuring mature trees for shade and a low-maintenance turf section that’s great for gatherings. You'll also appreciate the attached two-car garage and the large shed, providing ample storage options. If you're looking for peaceful living with room to spread out, this home is a must-see. Show all description
Community
- School District: Haven Public Schools (USD 312)
- Elementary School: Haven
- Middle School: Haven
- High School: Haven
- Community: NONE LISTED ON TAX RECORD
Rooms in Detail
- Rooms: Room type Dimensions Level Master Bedroom 14x12 Main Living Room 13x12.5 Main Kitchen 12x10.5 Main Main Main Dining Room Main Bonus Room Main Storage Basement
- Living Room: 1586
- Master Bedroom: Master Bdrm on Main Level
- Appliances: Dishwasher, Disposal, Microwave, Refrigerator, Range, Washer, Dryer
- Laundry: Main Floor, 220 equipment
Listing Record
- MLS ID: SCK653924
- Status: Sold-Co-Op w/mbr
Financial
- Tax Year: 2024
Additional Details
- Basement: Unfinished
- Roof: Composition
- Heating: Natural Gas
- Cooling: Central Air, Electric
- Exterior Amenities: Guttering - ALL, Frame w/Less than 50% Mas
- Interior Amenities: Ceiling Fan(s), Water Softener-Own, Window Coverings-All
- Approximate Age: 51 - 80 Years
Agent Contact
- List Office Name: Keller Williams Hometown Partners
- Listing Agent: Katie, Hackney
Location
- CountyOrParish: Reno
- Directions: From main, take a right onto kansas ave to home