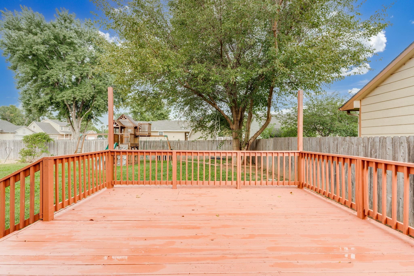
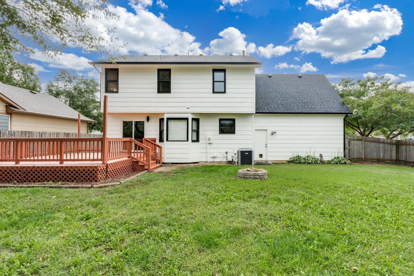
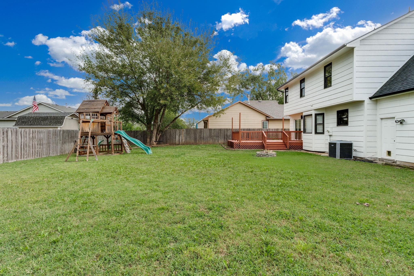
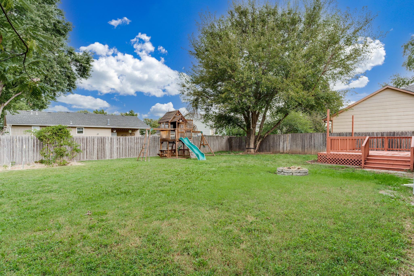

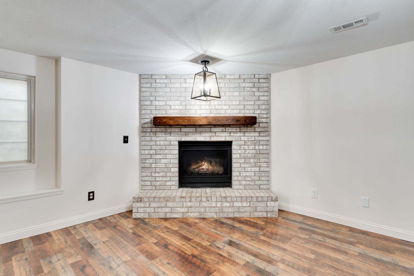
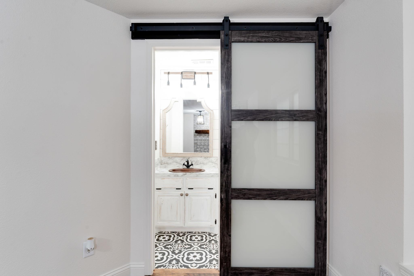
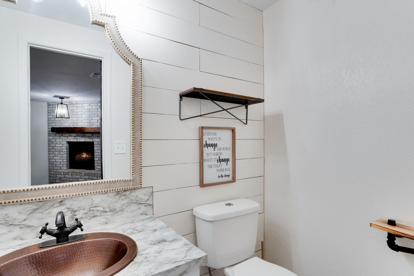

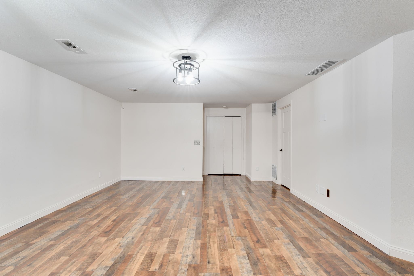
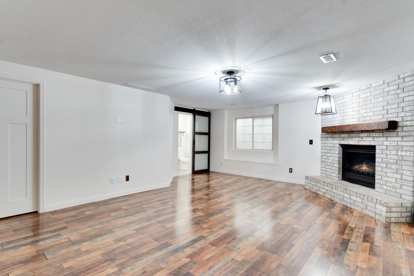

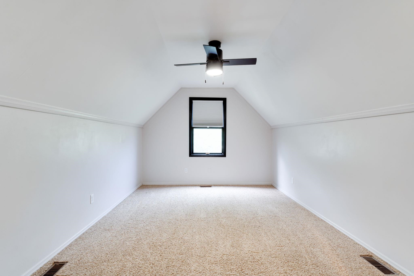
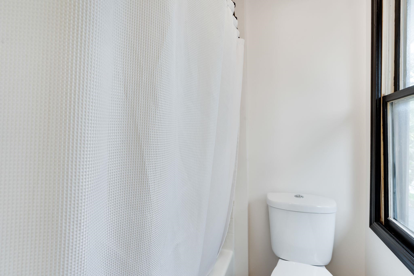
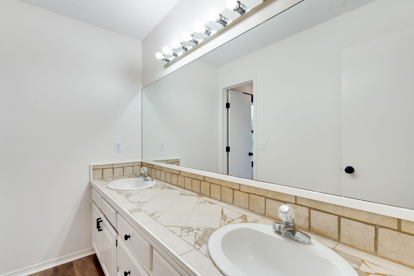
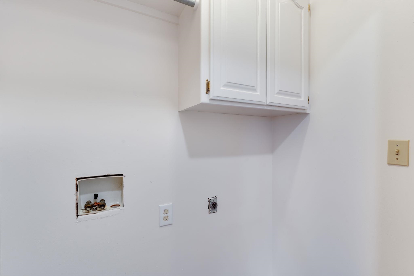

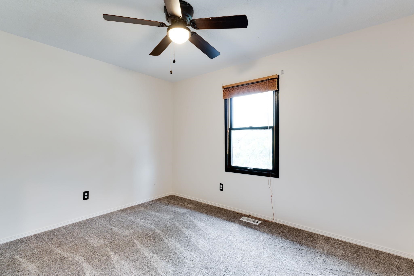
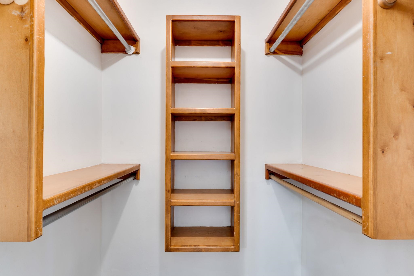
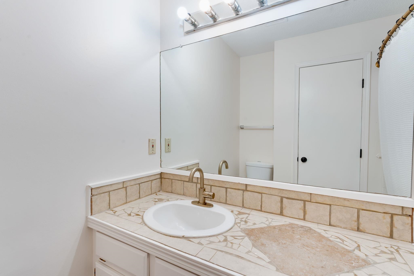
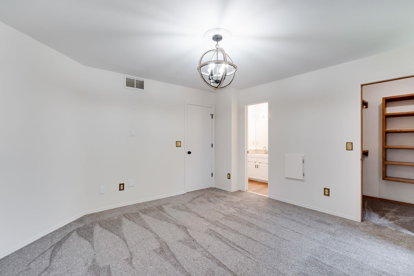
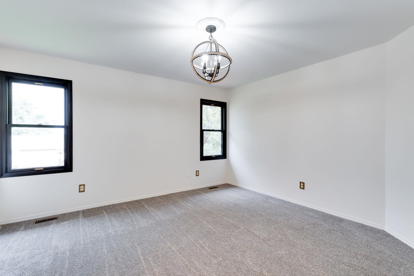
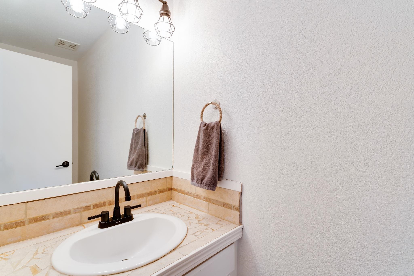
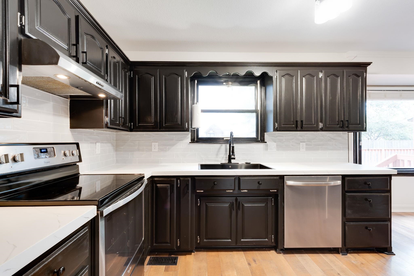
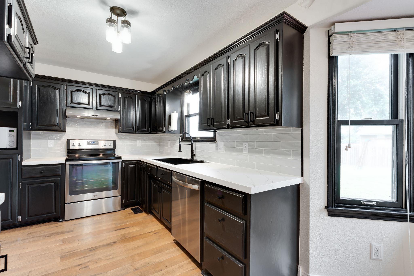

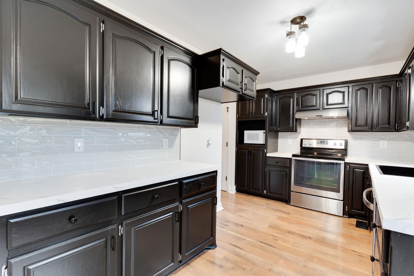
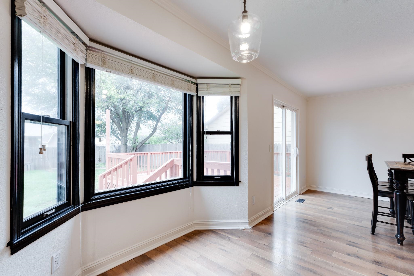
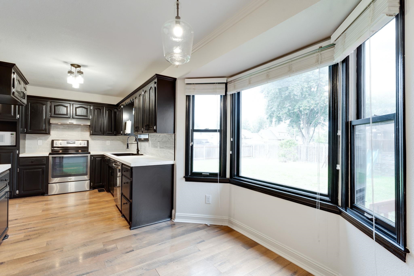

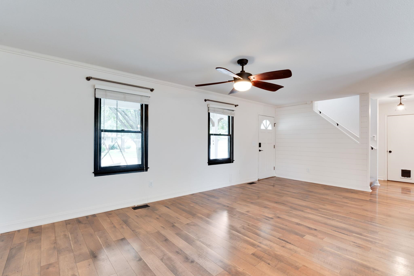
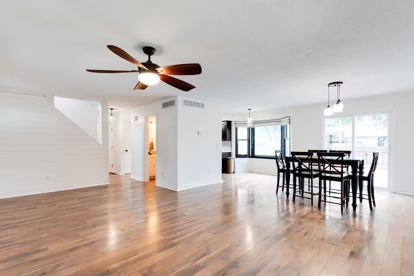
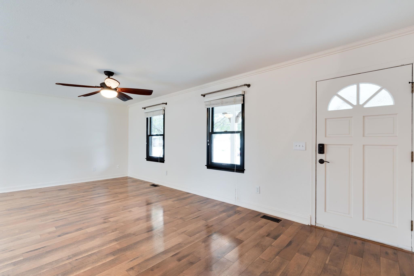
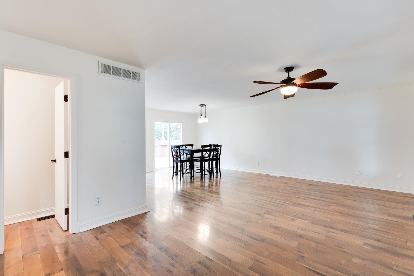

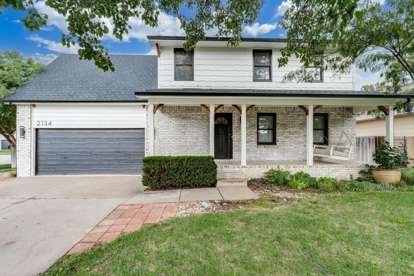
At a Glance
- Year built: 1994
- Bedrooms: 4
- Bathrooms: 2
- Half Baths: 2
- Garage Size: Attached, Opener, 2
- Area, sq ft: 2,534 sq ft
- Date added: Added 2 months ago
- Levels: Two
Description
- Description: Move-In Ready Home in Maize Schools! This beautiful home is perfectly located in the highly desired Maize School District and offers everything you need. From the moment you arrive, you’ll be welcomed by the large front porch complete with a classic porch swing to enjoy on the slow mornings and evenings with a cup of coffee. Inside, you’ll find a freshly remodeled interior featuring new paint, new carpet, and new luxury vinyl flooring upstairs. The shiplap walls add just the right touch to showcase the upper level. The home boasts large bedrooms, including a spacious primary suite with a private bath and walk-in closet. The basement is highlighted by a large family room with a cozy gas fireplace, perfect for movie nights, with a stunning half bath just to the side. Outside, enjoy a large fenced backyard with a playset and an entertainer’s dream raised deck that is ideal for BBQs, entertaining, and family fun. With a new roof and fresh exterior paint, all the big updates are already done for you. This home is truly move-in ready and it is the perfect place to make lasting memories! Information deemed reliable but not guaranteed and may change without notice. Buyer responsibility to verify any pertinent information including schools. Show all description
Community
- School District: Maize School District (USD 266)
- Elementary School: Maize USD266
- Middle School: Maize
- High School: Maize
- Community: TIMBER RIDGE
Rooms in Detail
- Rooms: Room type Dimensions Level Master Bedroom 13'4"x13'7" Upper Living Room 22'1"x11'2" Main Kitchen 18'5"x8'4" Main Dining Room 11'10"x11'2" Main Family Room 21'5"x15' Basement Bedroom 11'10"x10' Upper Bedroom 10'5"x10' Upper Bedroom 19'8"x10'8" Upper
- Living Room: 2534
- Master Bedroom: Master Bedroom Bath, Shower/Master Bedroom, Tub/Shower/Master Bdrm, Tile Counters
- Appliances: Dishwasher, Disposal, Microwave, Range
- Laundry: Upper Level
Listing Record
- MLS ID: SCK661499
- Status: Active
Financial
- Tax Year: 2024
Additional Details
- Basement: Finished
- Roof: Composition
- Heating: Forced Air, Natural Gas
- Cooling: Central Air, Electric
- Exterior Amenities: Guttering - ALL, Sprinkler System, Frame w/Less than 50% Mas
- Interior Amenities: Ceiling Fan(s), Walk-In Closet(s), Window Coverings-All
- Approximate Age: 21 - 35 Years
Agent Contact
- List Office Name: J Russell Real Estate
- Listing Agent: Carol, Phipps
Location
- CountyOrParish: Sedgwick
- Directions: From 21st and Maize go west on 21st about 1/2 mile to Parkdale and turn South. Take 2nd left on Parkdale Ct to house on corner.