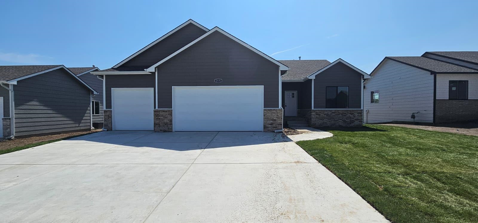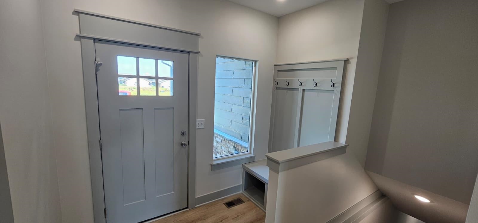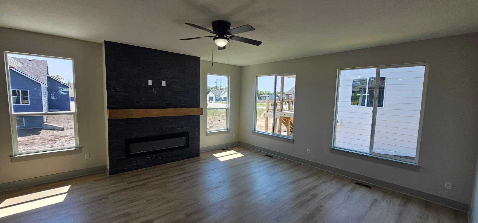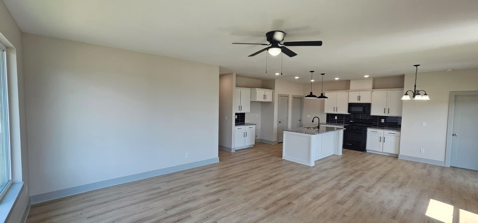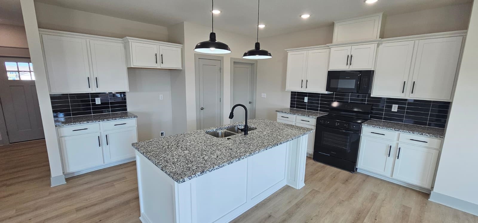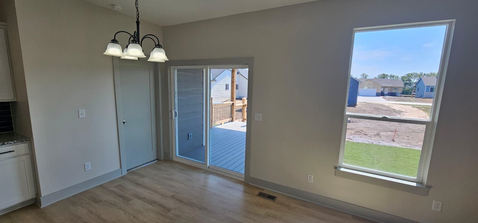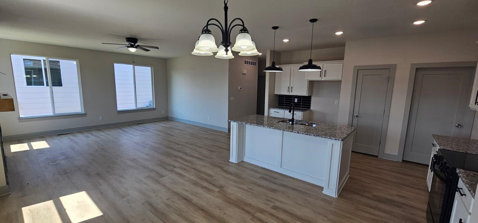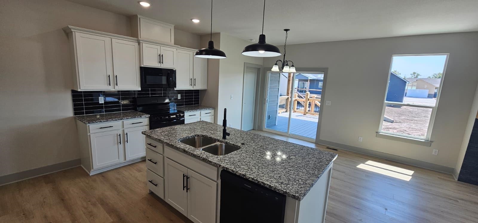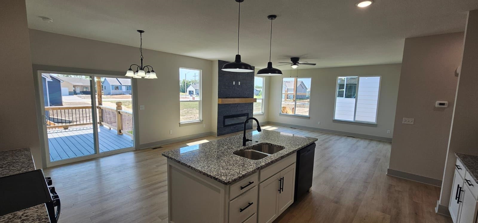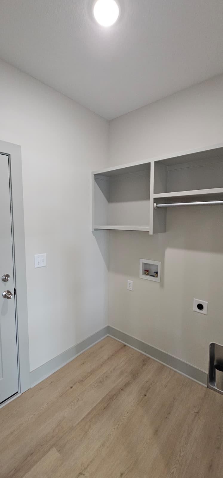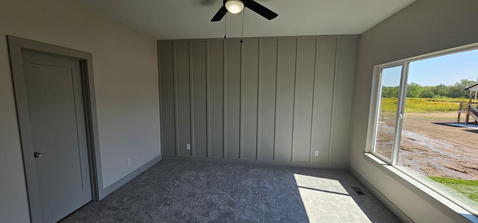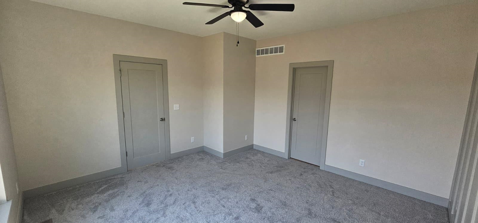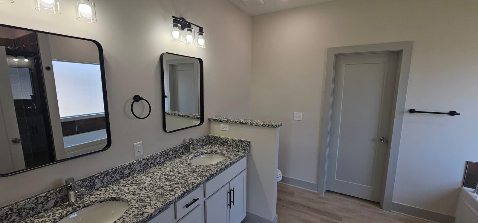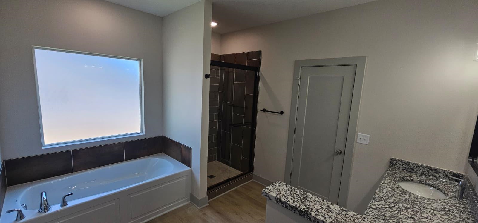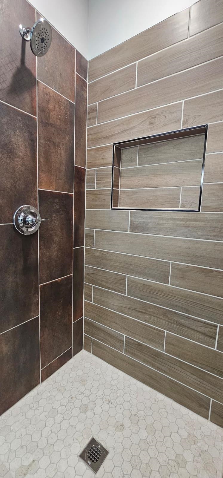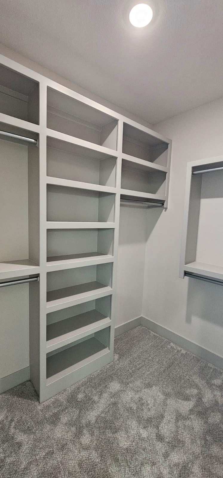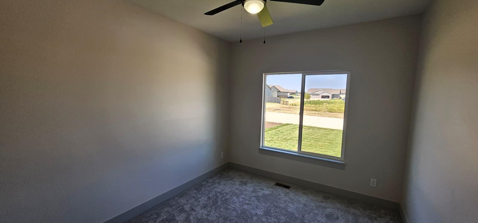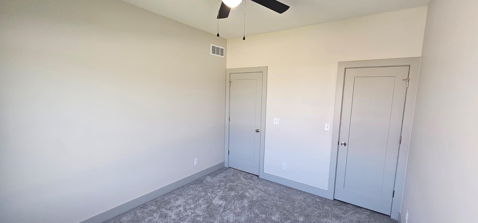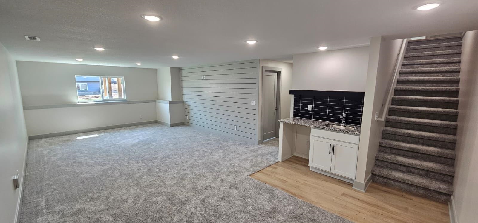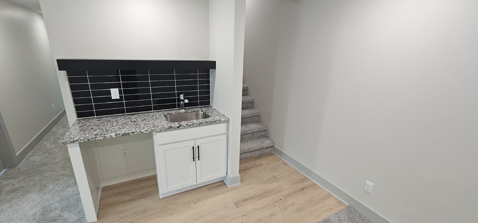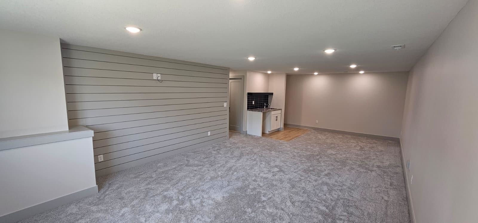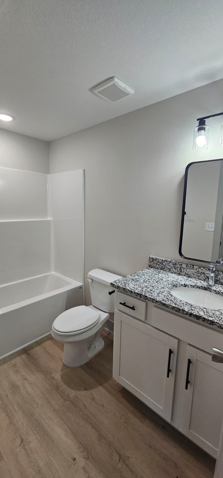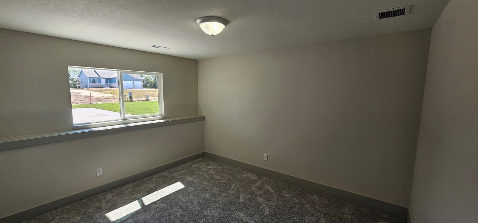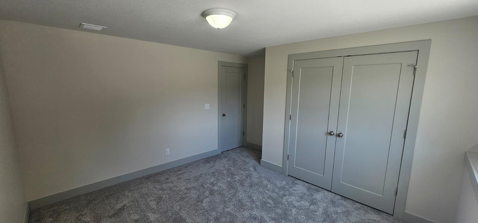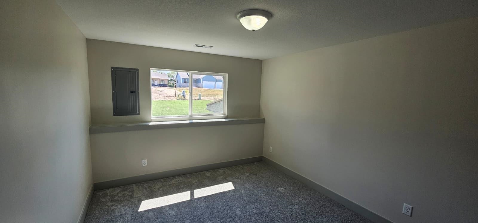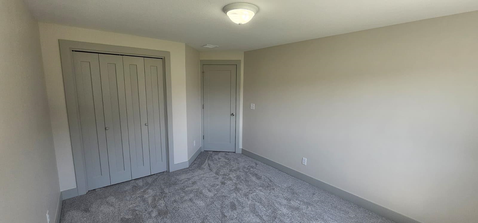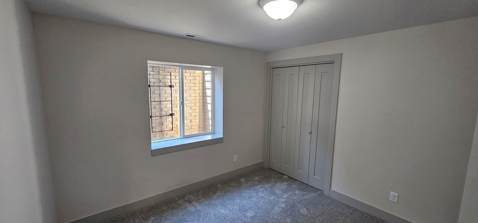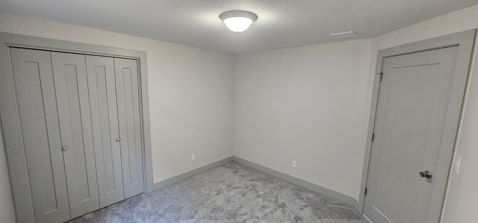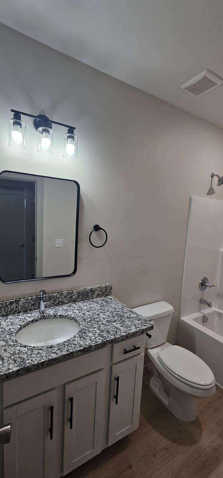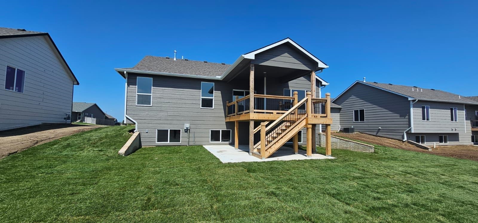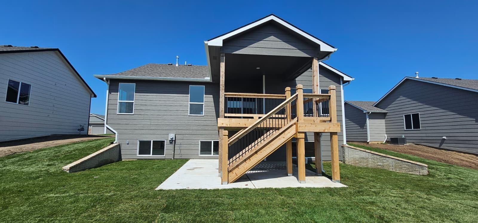At a Glance
- Year built: 2025
- Builder: Superior Homes
- Bedrooms: 5
- Bathrooms: 3
- Half Baths: 0
- Garage Size: Attached, 3
- Area, sq ft: 2,617 sq ft
- Date added: Added 1 month ago
- Levels: One
Description
- Description: ***Park City Incentive: $3,000*** ~This stunning new home boasts an impressive open floor plan, complete with 5 spacious bedrooms, 3 modern bathrooms, and a 3-car attached garage. The main floor features a stunning living room with an electric fireplace, perfect for cozying up on chilly evenings. The large kitchen is a true chef's dream, with beautiful granite countertops, a sizable island perfect for meal prep or casual dining, and a convenient pantry for storing all your cooking essentials. The master bedroom is a true oasis, complete with an accent wall, a large picture window that lets in plenty of natural light, and a generously sized walk-in closet. The master bathroom is equally luxurious, featuring a beautiful tile shower, a relaxing soaker tub, and two sleek vanities. There's even an additional bedroom on the main floor, perfect for guests or as a home office. Downstairs, the fully finished view-out basement boasts a spacious family room, perfect for movie nights or entertaining guests, as well as three additional bedrooms for even more living space. Enjoy your lovely backyard on your nice covered deck making this home truly complete. Call now to take a tour today! Show all description
Community
- School District: Wichita School District (USD 259)
- Elementary School: Chisholm Trail
- Middle School: Stucky
- High School: Heights
- Community: PRAIRIE HILLS
Rooms in Detail
- Rooms: Room type Dimensions Level Master Bedroom 14 x 13 Main Living Room 16 x 14 Main Kitchen 13 x 12 Main Bedroom 12 x 12 Main Bedroom 11 x 11 Basement Bedroom 12 x 12 Basement Bedroom 12 x 12 Basement Dining Room 12 x 10 Main Family Room 22 x 14 Basement
- Living Room: 2617
- Master Bedroom: Master Bdrm on Main Level, Master Bedroom Bath, Shower/Master Bedroom, Sep. Tub/Shower/Mstr Bdrm, Two Sinks, Granite Counters
- Appliances: Dishwasher, Disposal, Microwave, Range
- Laundry: Main Floor, 220 equipment
Listing Record
- MLS ID: SCK657901
- Status: Pending
Financial
- Tax Year: 2025
Additional Details
- Basement: Finished
- Roof: Composition
- Heating: Forced Air, Natural Gas
- Cooling: Central Air, Electric
- Exterior Amenities: Guttering - ALL, Frame w/Less than 50% Mas
- Interior Amenities: Ceiling Fan(s), Walk-In Closet(s)
- Approximate Age: Under Construction
Agent Contact
- List Office Name: Superior Realty
- Listing Agent: Basem, Krichati
- Agent Phone: (316) 516-0139
Location
- CountyOrParish: Sedgwick
- Directions: From 53rd and Hydraulic, head north on Hydraulic, east on Cedar Tree, south on Newport St.
