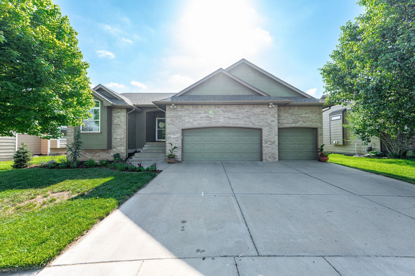
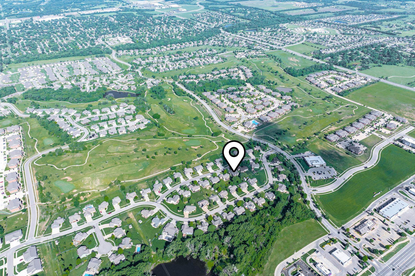
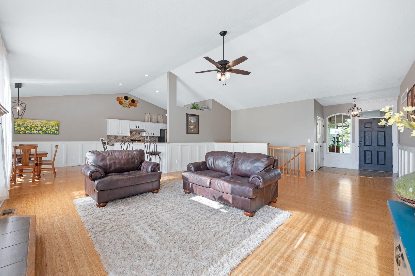
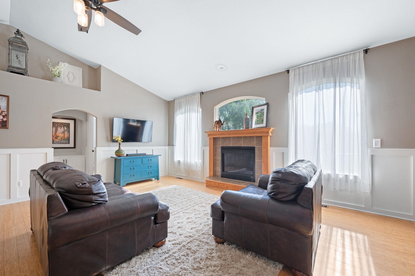
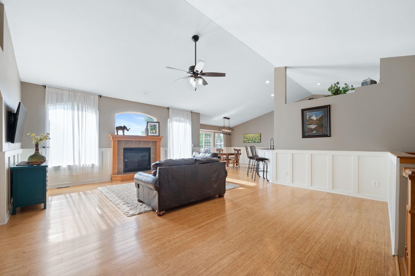
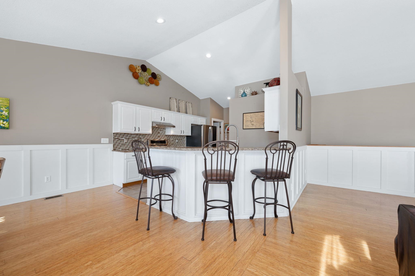
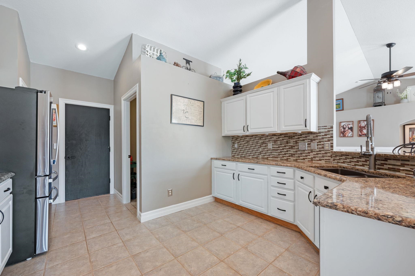
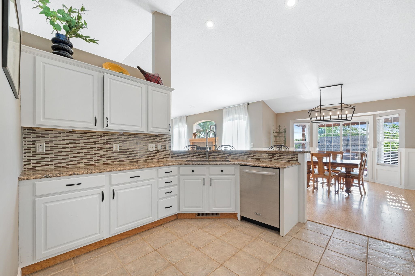
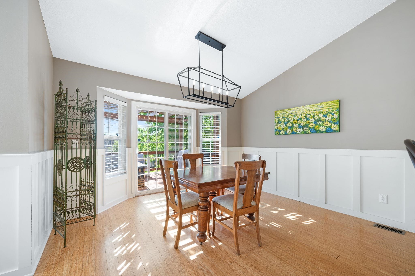
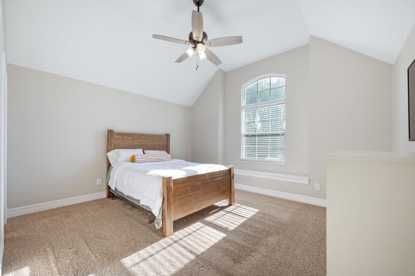
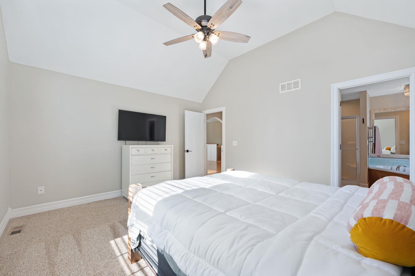
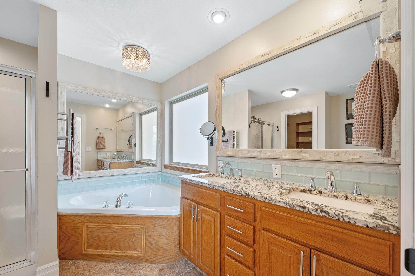
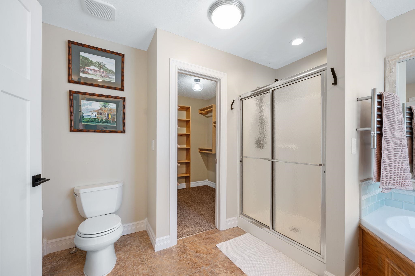
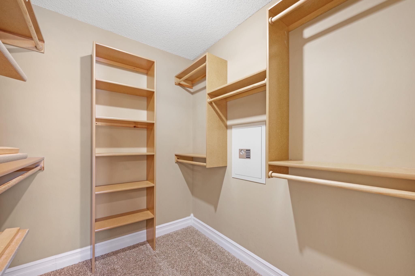
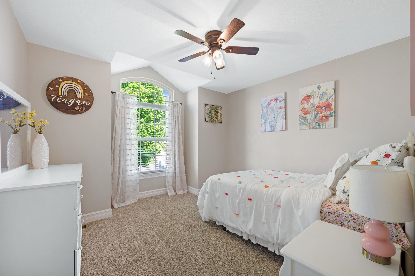
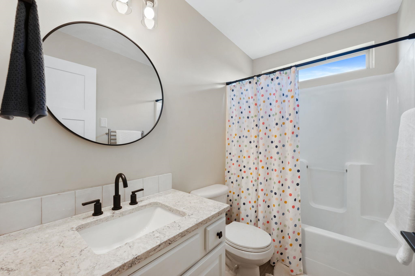
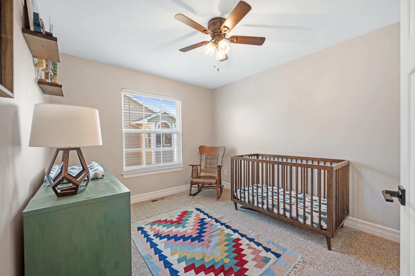
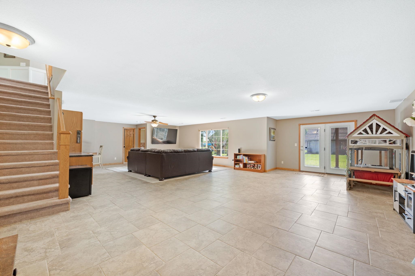
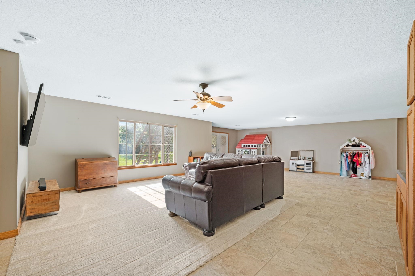
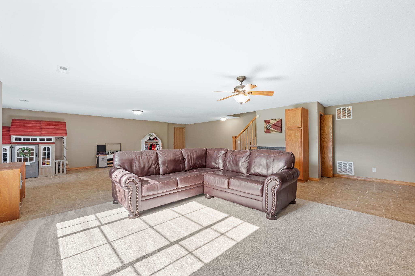
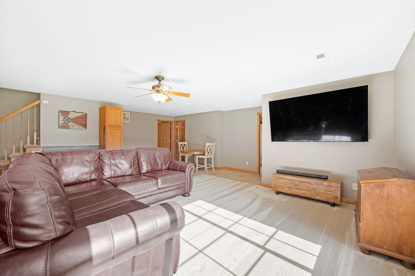
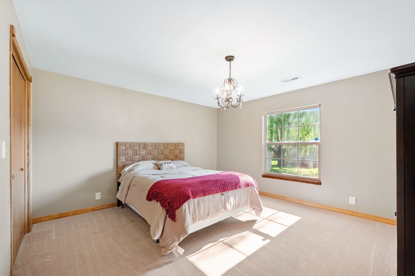
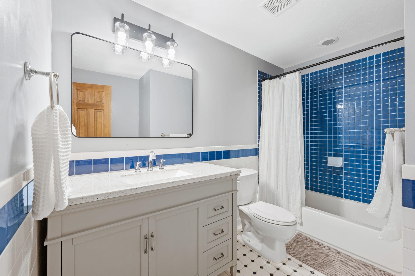
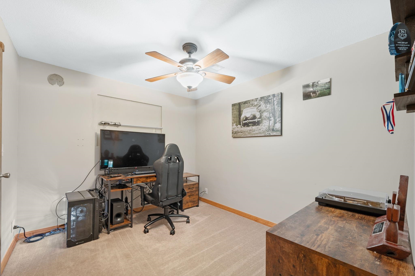
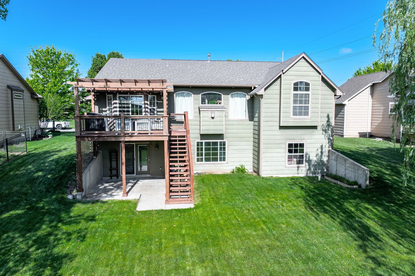
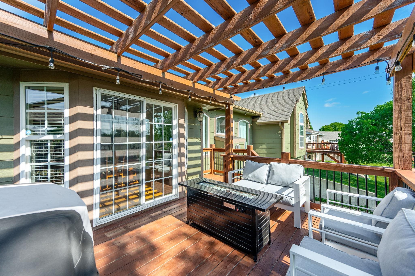
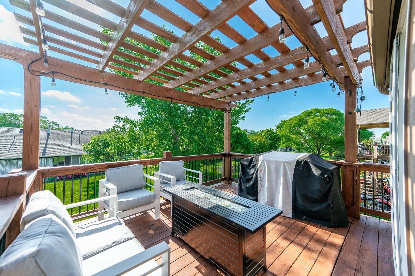
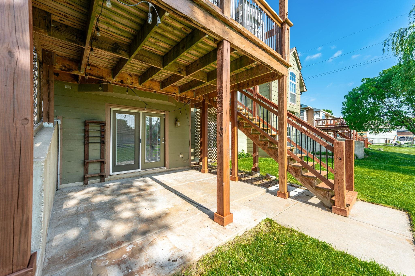
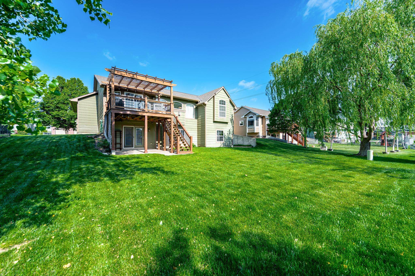
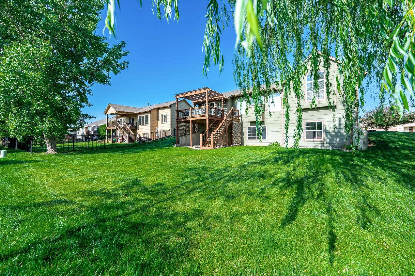
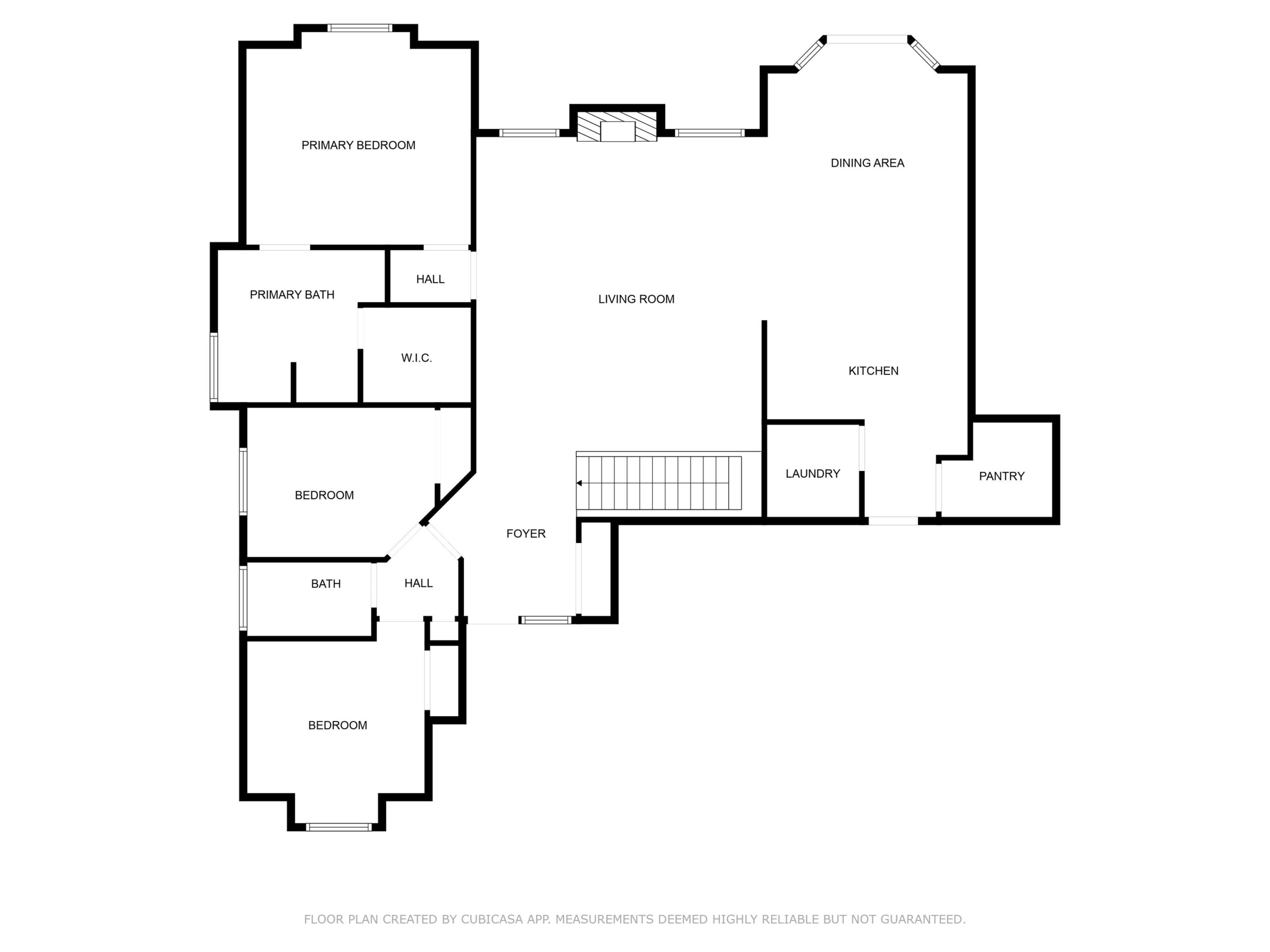
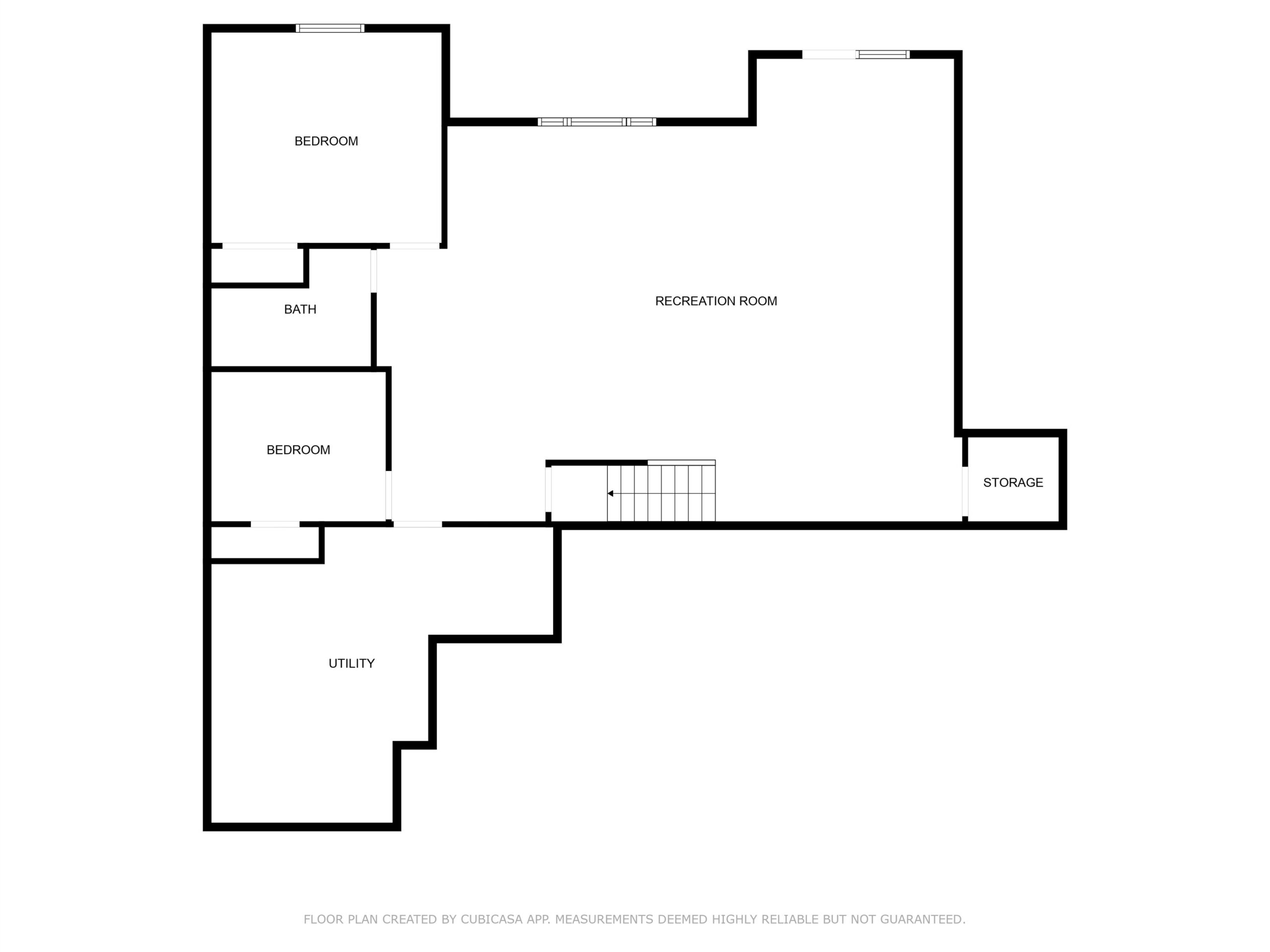
At a Glance
- Year built: 2004
- Bedrooms: 4
- Bathrooms: 3
- Half Baths: 0
- Garage Size: Attached, Opener, 3
- Area, sq ft: 3,258 sq ft
- Floors: Hardwood
- Date added: Added 3 months ago
- Levels: One
Description
- Description: Welcome to 2124 N. Woodard, located in the coveted community of The Oaks and just a short stroll from the golf course! This well-maintained home is packed with updates, including a newer roof (2021), upgraded HVAC system (2022), new main floor trim, and updated interior doors throughout the main level. Step inside to find a bright and welcoming living room with soaring vaulted ceilings, a ceiling fan, an abundance of natural light, and a cozy gas fireplace framed with stylish tile. Just off the living area, the formal dining room makes entertaining a breeze with its elegant wainscoting, chandelier, vaulted ceiling, and sliding doors that open to a pergola-covered deck. The kitchen is a true highlight—finished with granite countertops, a breakfast bar, tiled backsplash, under-cabinet lighting, vaulted ceilings, and a walk-in pantry with automatic lighting. Nearby, the main floor laundry room offers practicality with neutral finishes and durable vinyl flooring. The primary suite provides the perfect retreat with soft carpeting, a vaulted ceiling, a large window with a window seat, and an attached bath featuring a granite double vanity, soaker tub, separate tiled shower with bench, and a spacious walk-in closet complete with a built-in safe. Downstairs, the finished walkout basement is designed for fun and functionality. Enjoy a large family room with tile flooring and carpet inlay, a dry bar, ceiling fan, and walkout access to the covered patio. The lower level also includes a large bedroom, bonus room, full bathroom, and plenty of storage space. Out back, unwind on the shaded deck or covered patio, surrounded by a beautifully landscaped yard with a sprinkler system. Every box is checked on this one—don’t miss your chance to see it in person. Schedule your private tour today! Show all description
Community
- School District: Derby School District (USD 260)
- Elementary School: Stone Creek
- Middle School: Derby North
- High School: Derby
- Community: OAKS
Rooms in Detail
- Rooms: Room type Dimensions Level Master Bedroom 15 x 14 Main Living Room 24 x 19 Main Kitchen 17 x 13 Main Dining Room 15 x 13 Main Bedroom 14 x 12 Main Bedroom 12 x 10 Main Bedroom 14 x 13 Basement Bedroom 11 x 9 Basement Family Room 36 x 29 Basement
- Living Room: 3258
- Master Bedroom: Master Bdrm on Main Level, Master Bedroom Bath, Sep. Tub/Shower/Mstr Bdrm, Two Sinks, Granite Counters
- Appliances: Dishwasher, Disposal, Range
- Laundry: Main Floor, Separate Room
Listing Record
- MLS ID: SCK658523
- Status: Sold-Co-Op w/mbr
Financial
- Tax Year: 2024
Additional Details
- Basement: Finished
- Exterior Material: Stone
- Roof: Composition
- Heating: Forced Air, Natural Gas
- Cooling: Central Air, Electric
- Exterior Amenities: Guttering - ALL, Sprinkler System, Frame w/Less than 50% Mas
- Interior Amenities: Ceiling Fan(s), Walk-In Closet(s), Vaulted Ceiling(s)
- Approximate Age: 21 - 35 Years
Agent Contact
- List Office Name: Reece Nichols South Central Kansas
- Listing Agent: Cynthia, Carnahan
- Agent Phone: (316) 393-3034
Location
- CountyOrParish: Sedgwick
- Directions: Rock Rd and 63rd St south to Cambridge St - west to Newberry - south to Tall Tree -west to Newberry - south to Woodard and home!