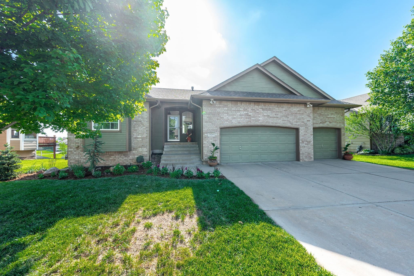
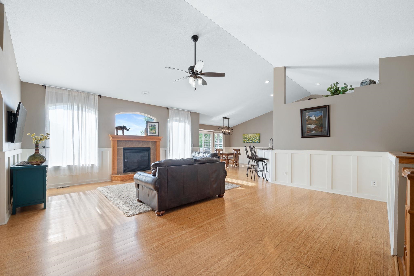
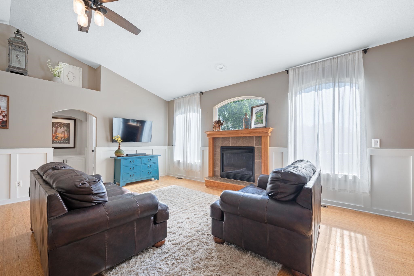
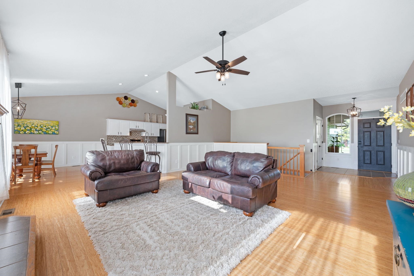
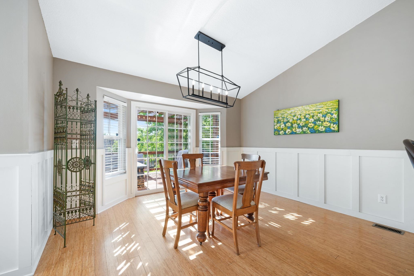
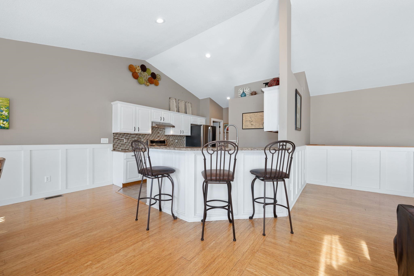
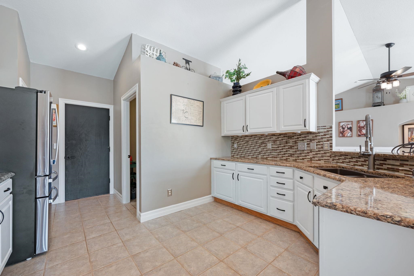
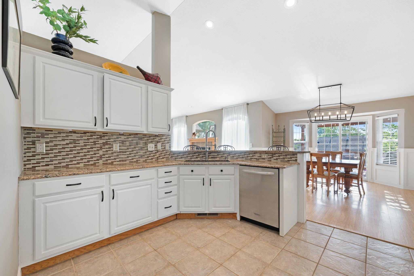
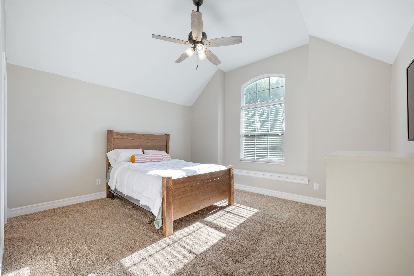
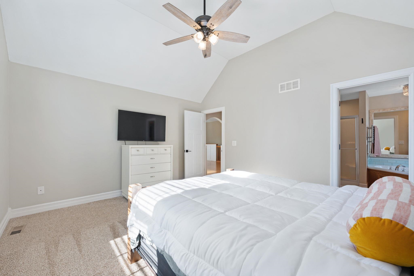
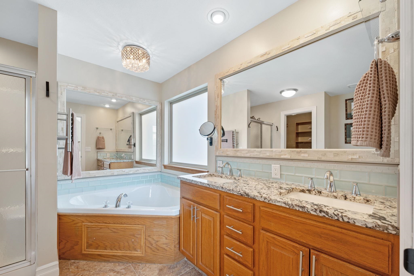
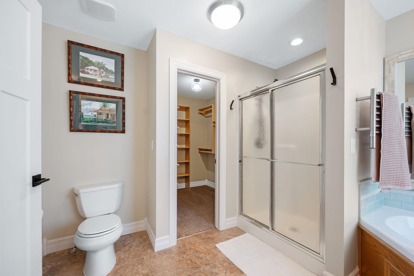
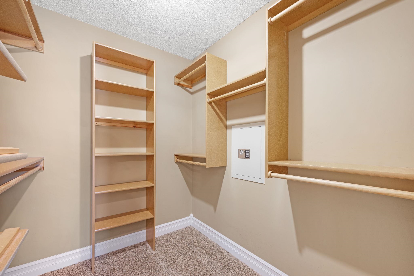
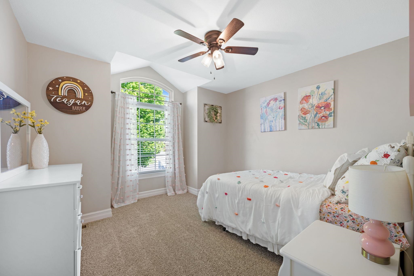
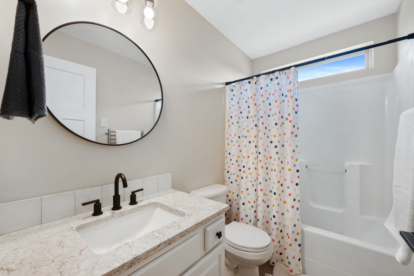
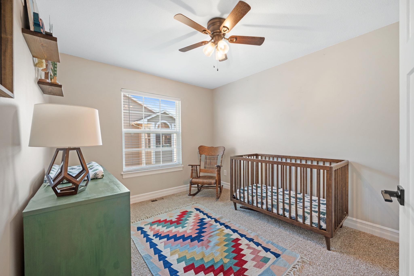
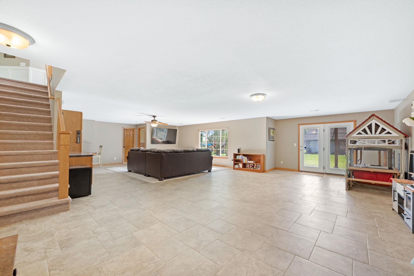
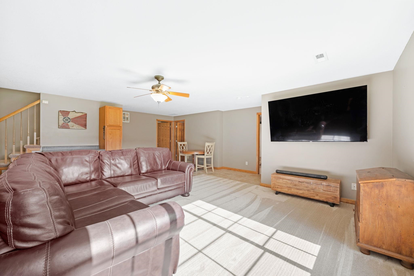
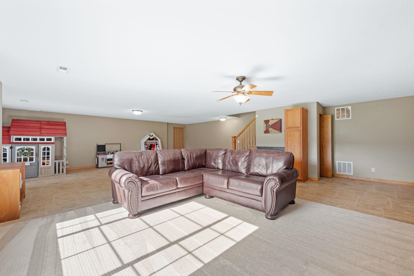
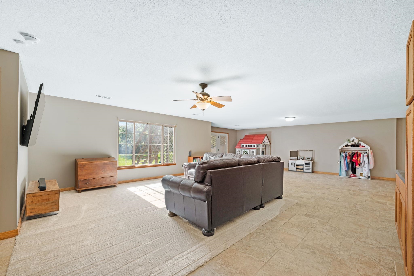
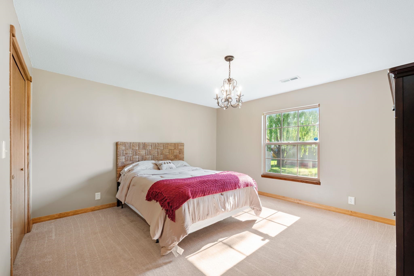
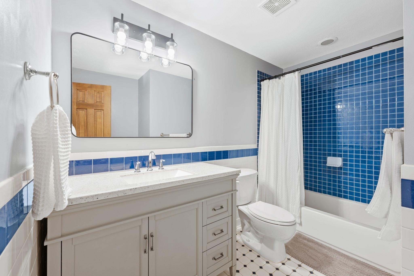
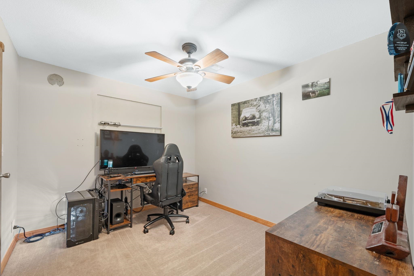
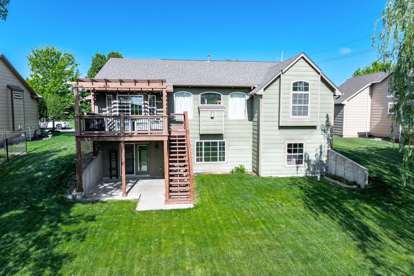
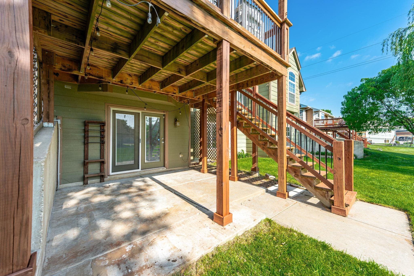
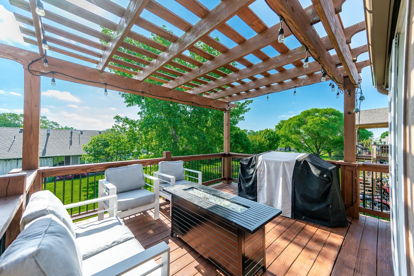
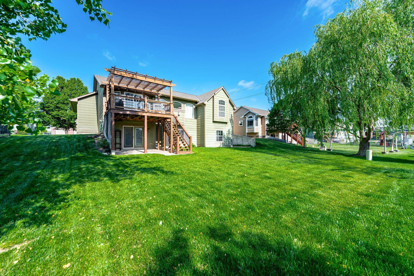
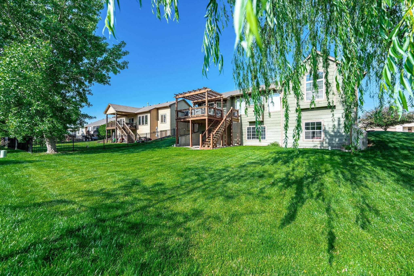
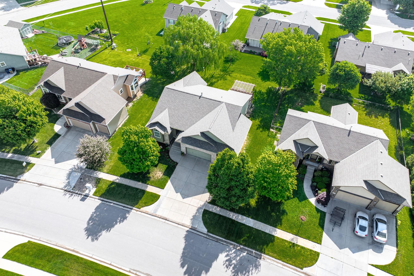
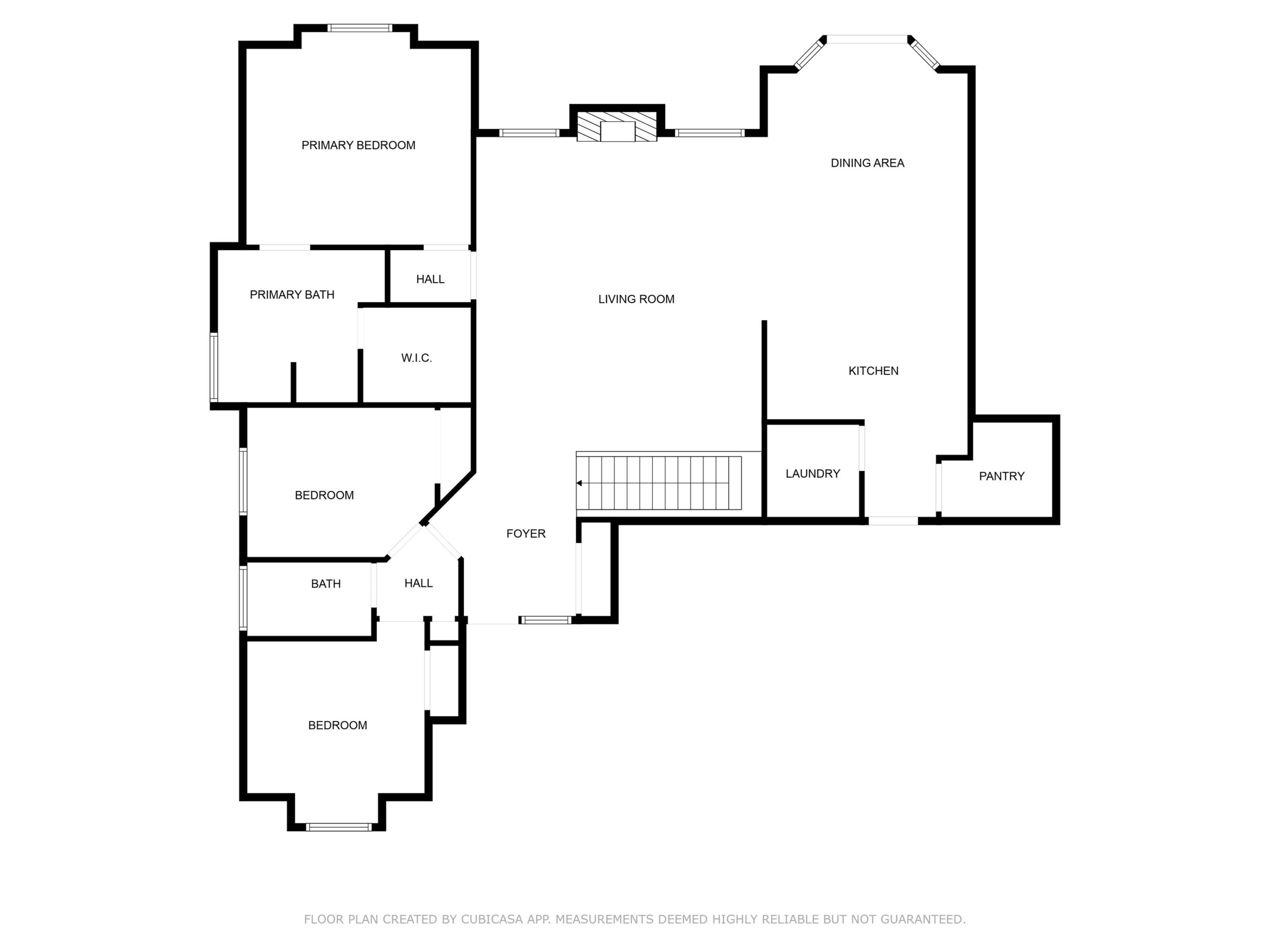
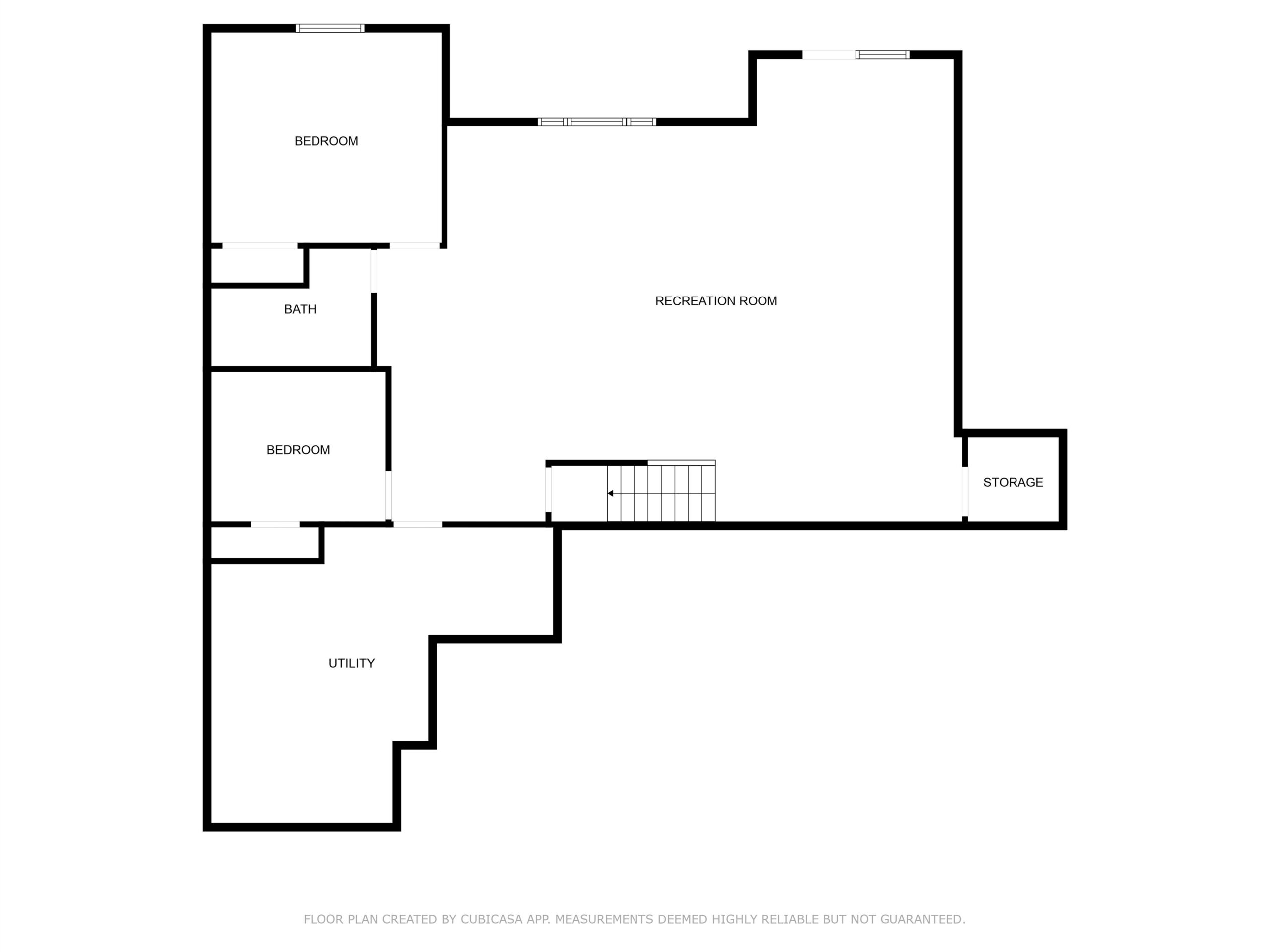
At a Glance
- Year built: 2004
- Bedrooms: 4
- Bathrooms: 3
- Half Baths: 0
- Garage Size: Attached, Opener, 3
- Area, sq ft: 3,258 sq ft
- Floors: Hardwood
- Date added: Added 4 months ago
- Levels: One
Description
- Description: Welcome home to 2124 N. Woodard, nestled in the sought-after community of The Oaks—just a short walk to the golf course! This beautifully maintained home boasts fresh updates, including newer roof (2021), heat and air conditioning (2022), new main floor trim and main floor interior doors. Step into a warm and inviting living room featuring plenty of natural light, a vaulted ceiling with fan, and a cozy gas fireplace with tile surround. The formal dining area is perfect for entertaining, complete with a vaulted ceiling, elegant wainscoting, chandelier, and sliding glass doors that lead to a deck with pergola. The gorgeous granite kitchen includes a breakfast bar, tile backsplash, under-cabinet lighting, vaulted ceiling, and a walk-in pantry with automatic lighting. Enjoy the convenience of a main floor laundry room with neutral décor and easy-care vinyl flooring. Retreat to the spacious master suite offering plush carpeting, a vaulted ceiling, large window with window seat, and a luxurious bath with a soaker tub, separate shower with bench, granite double vanity, and walk-in closet with built-in safe. The finished viewout basement is perfect for entertaining, featuring tile flooring with carpet inlay, a dry bar, ceiling fan, and walkout access to the covered patio. The lower level also includes a large bedroom, bonus room, full bath, and generous storage space. Outside, relax on the shaded deck with pergola or the covered patio, and enjoy the lush yard with a full sprinkler system. This one checks all the boxes—schedule your showing today! Show all description
Community
- School District: Derby School District (USD 260)
- Elementary School: Stone Creek
- Middle School: Derby North
- High School: Derby
- Community: OAKS
Rooms in Detail
- Rooms: Room type Dimensions Level Master Bedroom 15 x 14 Main Living Room 24 x 19 Main Kitchen 17 x 13 Main Dining Room 15 x 13 Main Bedroom 14 x 12 Main Bedroom 12 x 10 Main Bedroom 14 x 13 Basement Bedroom 11 x 9 Basement Family Room 36 x 29 Basement
- Living Room: 3258
- Master Bedroom: Master Bdrm on Main Level, Master Bedroom Bath, Sep. Tub/Shower/Mstr Bdrm, Two Sinks, Granite Counters
- Appliances: Dishwasher, Disposal, Range
- Laundry: Main Floor, Separate Room
Listing Record
- MLS ID: SCK655533
- Status: Cancelled
Financial
- Tax Year: 2024
Additional Details
- Basement: Finished
- Exterior Material: Stone
- Roof: Composition
- Heating: Forced Air, Natural Gas
- Cooling: Central Air, Electric
- Exterior Amenities: Guttering - ALL, Sprinkler System, Frame w/Less than 50% Mas
- Interior Amenities: Ceiling Fan(s), Walk-In Closet(s), Vaulted Ceiling(s)
- Approximate Age: 21 - 35 Years
Agent Contact
- List Office Name: Reece Nichols South Central Kansas
- Listing Agent: Brandon, Baker
- Agent Phone: (316) 519-4754
Location
- CountyOrParish: Sedgwick
- Directions: Rock Rd and 63rd St south to Cambridge St - west to Newberry - south to Tall Tree -west to Newberry - south to Woodard and home!