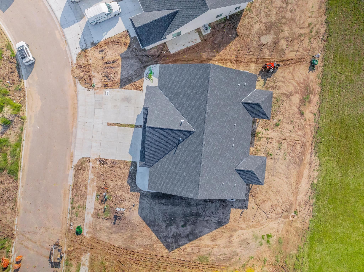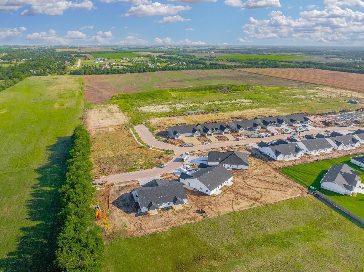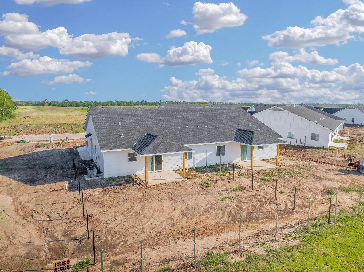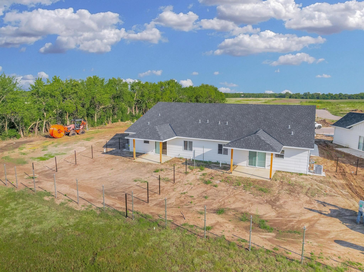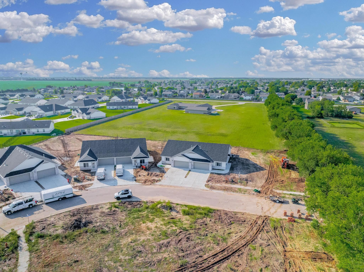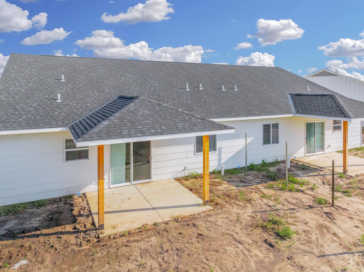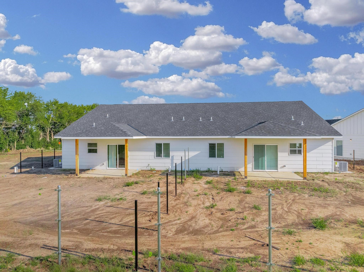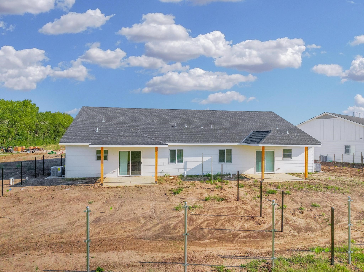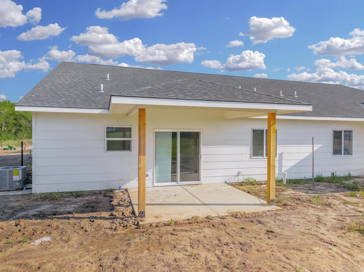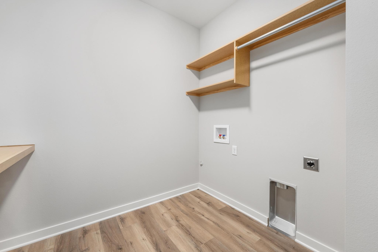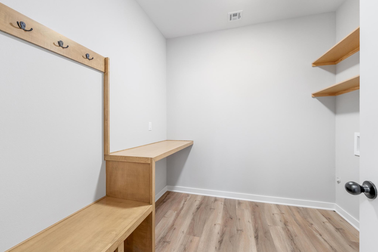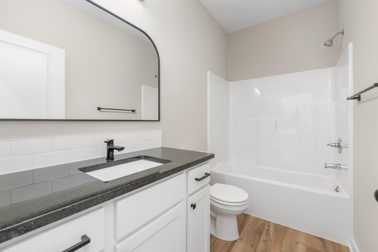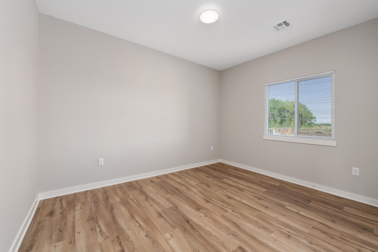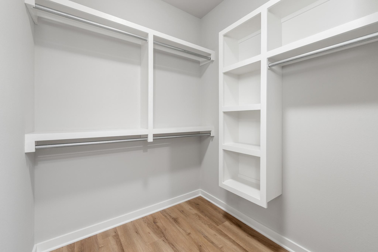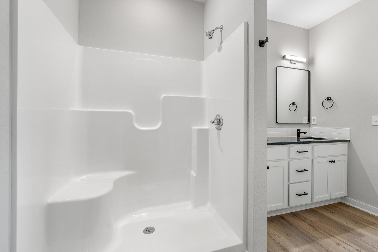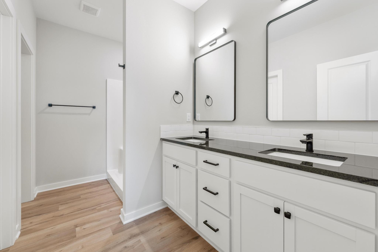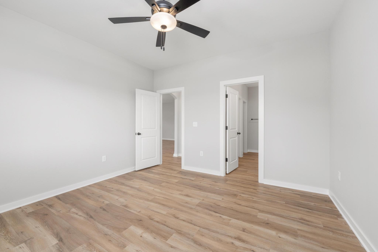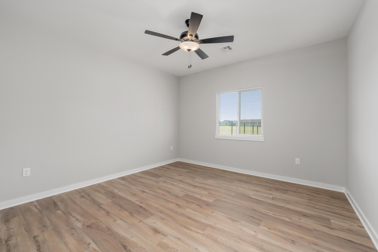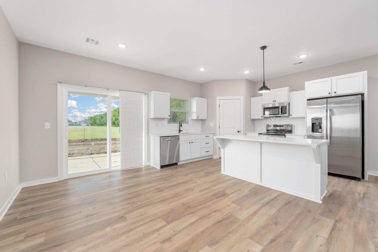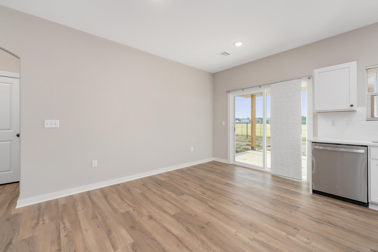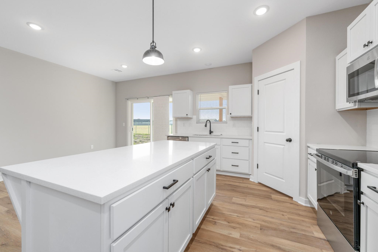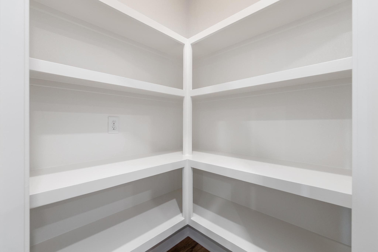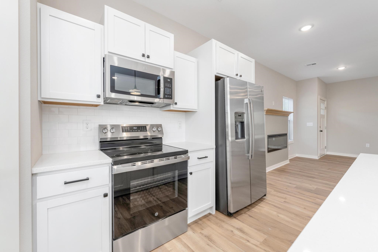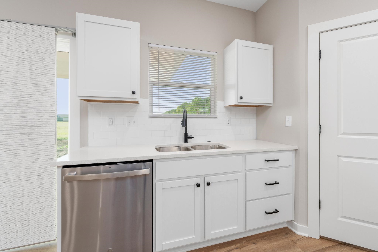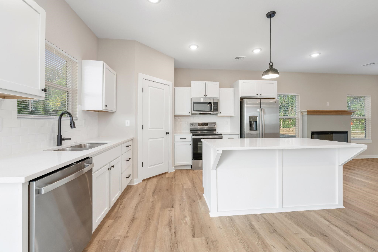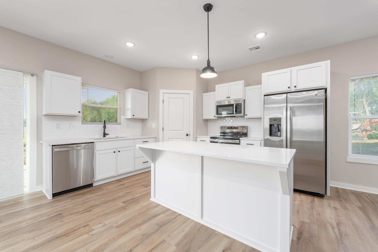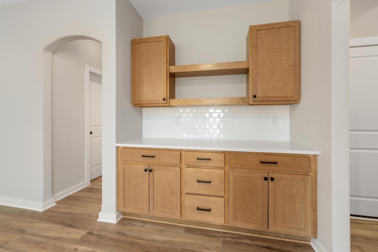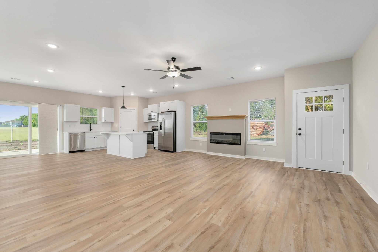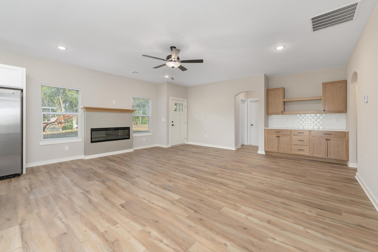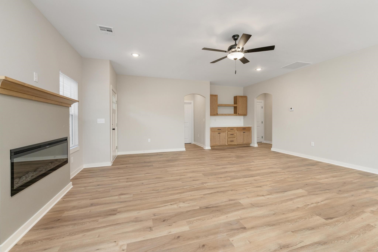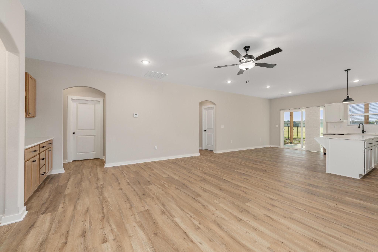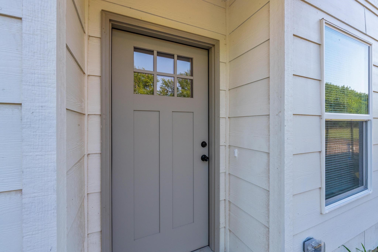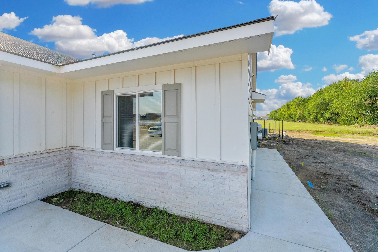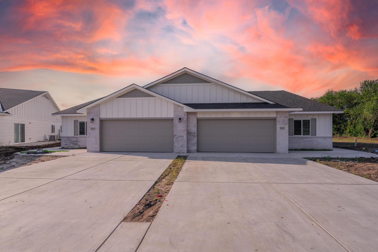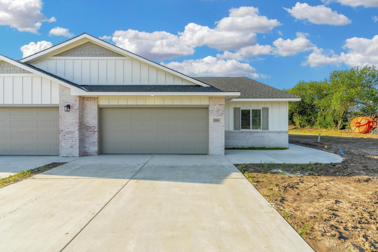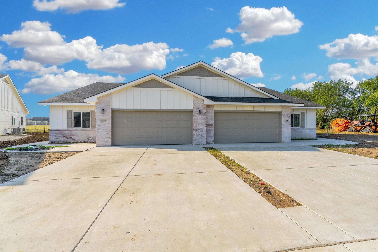Residential2123 W Elk Ridge Ave
At a Glance
- Builder: Hampton Property Mgmt
- Year built: 2025
- Bedrooms: 2
- Bathrooms: 2
- Half Baths: 0
- Garage Size: Attached, Opener, Zero Entry, 2
- Area, sq ft: 1,381 sq ft
- Date added: Added 5 months ago
- Levels: One
Description
- Description: Introducing the all-new Owen! Special End of Year Deal with accepted contract written by 12/31/25-- Seller will pay $7500 towards buyer's closing costs or other AND pay 1 Full Year of HOA dues...That's a savings of $125 per month for 2026!! This 1,381 sq ft duplex offers generous living space and premium features throughout. Each single unit provides ample room with top-of-the-line finishes. This spacious two bedroom, two bath layout includes vaulted ceilings in the living room and kitchen/dining room, nine foot ceilings throughout, luxury vinyl plank flooring, an electric fireplace, dry bar, drop zone, and a 10x12 covered patio. The kitchen features white quartz countertops, stainless steel appliances including a dishwasher, microwave, stove, and refrigerator, and a large eating bar that's perfect for entertaining. The master suite includes a generous walk-in closet, while the en suite bath features a double vanity with sleek black granite counters. Step outside to your inviting back patio, an ideal spot to relax and enjoy the fresh air. The fully fenced and landscaped yard adds to the appeal. The exterior showcases four feet of full brick on the front, complemented by durable concrete Hardie siding. As part of the community, residents will enjoy access to a future clubhouse with a basement that will feature a pool, plus a stocked lake and walking paths. HOA dues are $125 per month and cover mowing, trash service, irrigation, and community amenities. General and special taxes have not yet been fully assessed. Choose from three available floor plans in Pine View Village. All information is deemed reliable but not guaranteed. Don’t miss your chance to make this incredible property your new home! Show all description
Community
- School District: Goddard School District (USD 265)
- Elementary School: Explorer
- Middle School: Eisenhower
- High School: Dwight D. Eisenhower
- Community: Bridger at Maple Addition - Pine View Village
Rooms in Detail
- Rooms: Room type Dimensions Level Master Bedroom 13x13 Main Living Room 20x18 Main Kitchen 20x13 Main Bedroom 12x13 Main
- Living Room: 1381
- Master Bedroom: Master Bdrm on Main Level, Master Bedroom Bath, Shower/Master Bedroom, Two Sinks, Granite Counters
- Appliances: Dishwasher, Disposal, Microwave, Refrigerator, Range
- Laundry: Main Floor, Separate Room, 220 equipment
Listing Record
- MLS ID: SCK659345
- Status: Active
Financial
- Tax Year: 2024
Additional Details
- Basement: None
- Roof: Composition
- Heating: Forced Air, Natural Gas
- Cooling: Central Air, Electric
- Exterior Amenities: Guttering - ALL, Sprinkler System, Frame w/Less than 50% Mas
- Interior Amenities: Ceiling Fan(s), Walk-In Closet(s), Vaulted Ceiling(s), Window Coverings-All
- Approximate Age: New
Agent Contact
- List Office Name: RE/MAX Premier
- Listing Agent: Karen, Hampton
- Agent Phone: (316) 641-9442
Location
- CountyOrParish: Sedgwick
- Directions: West on Maple from 167th to Spring Hill. North to Elk Ridge. West to home.
